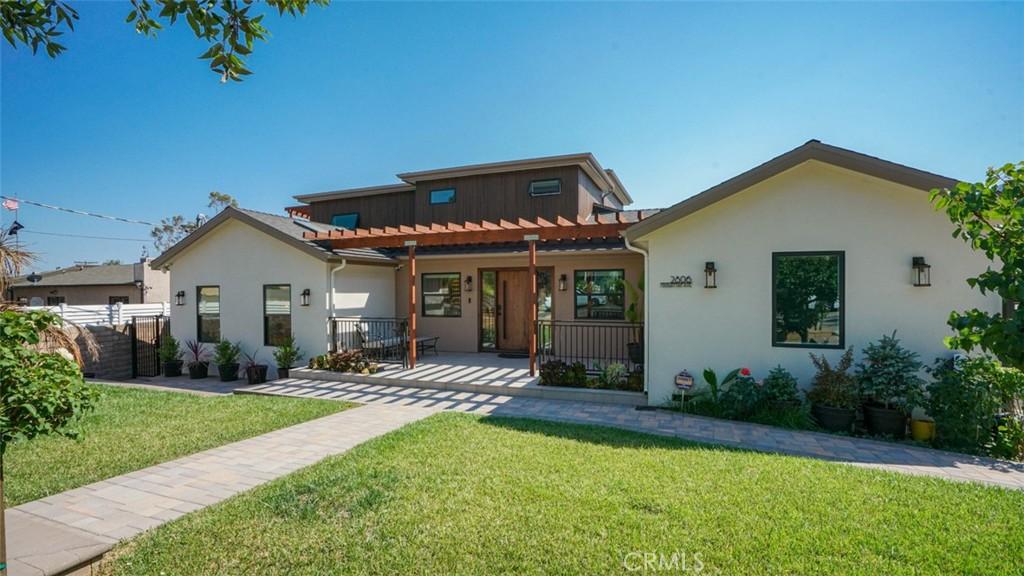Come see this stunning home completely rebuilt in 2023–2024! It features all-new systems and finishes—including roof, plumbing, electrical, flooring, walls, and more—all with permits.
Originally a 2-bedroom, 2-bath, 1,400 sq ft home, it is now a spacious 5-bedroom, 4.5-bath, 3,240 sq ft residence with thoughtful design and modern functionality.
Ideal for entertaining guests, the open-concept living and dining rooms flow seamlessly into a custom kitchen with a large island, premium stove, custom-built cabinets, and hidden-panel refrigerator. Two electric fireplaces enhance the living and family rooms, offering both functional heat and elegant ambiance.
The main floor includes 2 bedrooms, 2 bathrooms, and a versatile bonus room that can be used as an office, guest space, or sixth bedroom. The primary suite features abundant natural light, a walk-in closet, and a luxurious en-suite with a rain shower that doubles as a steam room. Upstairs, 3 additional bedrooms include a Jack-and-Jill bath, private balconies, and a bedroom with its own bath and walk-in closet.
Modern amenities include built-in surround sound, smart toilets, sensor-activated bathroom lighting, heated towel racks, full surveillance, and alarm system. Three separate AC units allow each level to maintain its ideal temperature, while a whole-house water filtration and softener system ensures clean water for drinking and bathing.
The backyard offers beautiful mountain views, a saltwater pool, fruit trees, and hookups for future outdoor upgrades. The remodeled garage includes insulation and recessed lighting ideal for a pool/guest house or potential ADU (buyer to verify with city).
Situated in a top-rated school district, this home combines size, luxury, and location—schedule your private tour today!
Originally a 2-bedroom, 2-bath, 1,400 sq ft home, it is now a spacious 5-bedroom, 4.5-bath, 3,240 sq ft residence with thoughtful design and modern functionality.
Ideal for entertaining guests, the open-concept living and dining rooms flow seamlessly into a custom kitchen with a large island, premium stove, custom-built cabinets, and hidden-panel refrigerator. Two electric fireplaces enhance the living and family rooms, offering both functional heat and elegant ambiance.
The main floor includes 2 bedrooms, 2 bathrooms, and a versatile bonus room that can be used as an office, guest space, or sixth bedroom. The primary suite features abundant natural light, a walk-in closet, and a luxurious en-suite with a rain shower that doubles as a steam room. Upstairs, 3 additional bedrooms include a Jack-and-Jill bath, private balconies, and a bedroom with its own bath and walk-in closet.
Modern amenities include built-in surround sound, smart toilets, sensor-activated bathroom lighting, heated towel racks, full surveillance, and alarm system. Three separate AC units allow each level to maintain its ideal temperature, while a whole-house water filtration and softener system ensures clean water for drinking and bathing.
The backyard offers beautiful mountain views, a saltwater pool, fruit trees, and hookups for future outdoor upgrades. The remodeled garage includes insulation and recessed lighting ideal for a pool/guest house or potential ADU (buyer to verify with city).
Situated in a top-rated school district, this home combines size, luxury, and location—schedule your private tour today!
Property Details
Price:
$2,799,000
MLS #:
GD25188175
Status:
Active
Beds:
5
Baths:
5
Type:
Single Family
Subtype:
Single Family Residence
Neighborhood:
635lacrescentaglendalemontroseannex
Listed Date:
Aug 19, 2025
Finished Sq Ft:
3,240
Lot Size:
8,215 sqft / 0.19 acres (approx)
Year Built:
1945
See this Listing
Schools
School District:
Glendale Unified
Interior
Appliances
Water Purifier, Water Softener
Bathrooms
4 Full Bathrooms, 1 Half Bathroom
Cooling
Central Air
Laundry Features
Gas & Electric Dryer Hookup
Exterior
Community Features
Sidewalks, Suburban
Parking Features
Driveway, Garage
Parking Spots
6.00
Financial
Map
Community
- Address2806 Manhattan Avenue La Crescenta CA
- Neighborhood635 – La Crescenta/Glendale Montrose & Annex
- CityLa Crescenta
- CountyLos Angeles
- Zip Code91214
Market Summary
Current real estate data for Single Family in La Crescenta as of Oct 18, 2025
38
Single Family Listed
108
Avg DOM
791
Avg $ / SqFt
$1,456,081
Avg List Price
Property Summary
- 2806 Manhattan Avenue La Crescenta CA is a Single Family for sale in La Crescenta, CA, 91214. It is listed for $2,799,000 and features 5 beds, 5 baths, and has approximately 3,240 square feet of living space, and was originally constructed in 1945. The current price per square foot is $864. The average price per square foot for Single Family listings in La Crescenta is $791. The average listing price for Single Family in La Crescenta is $1,456,081.
Similar Listings Nearby
2806 Manhattan Avenue
La Crescenta, CA
































































