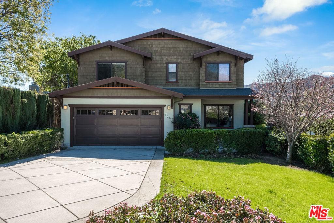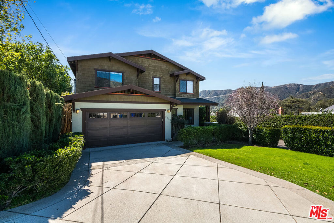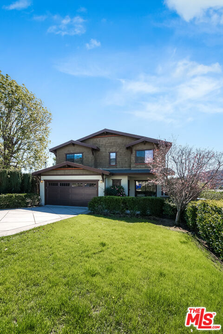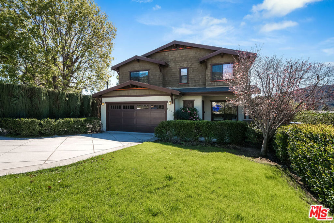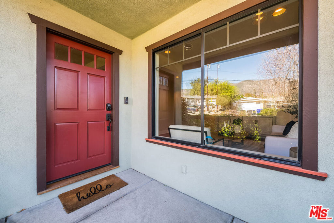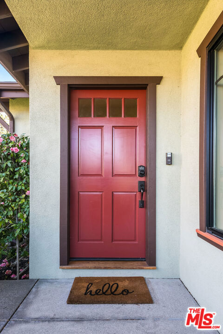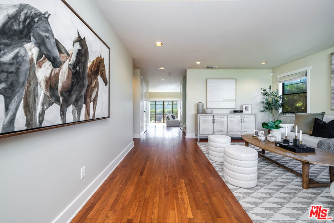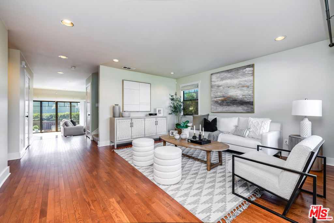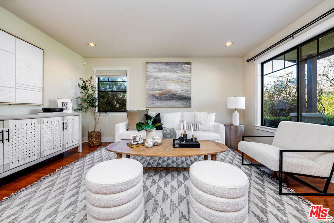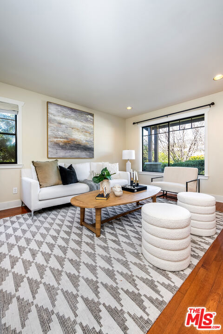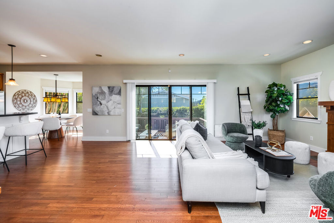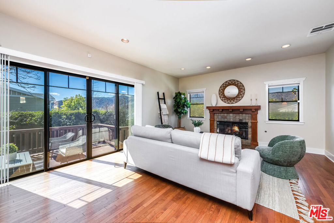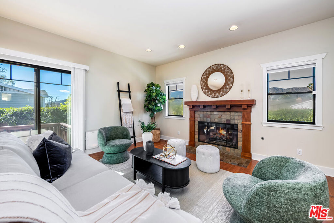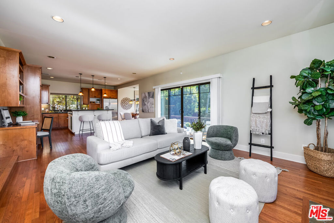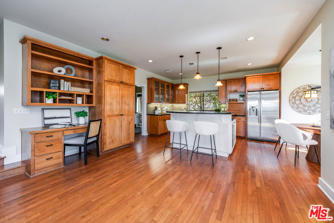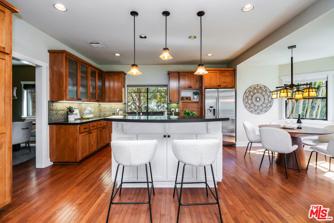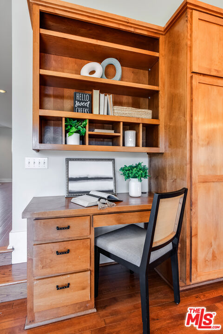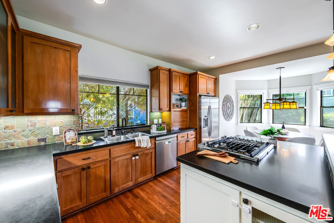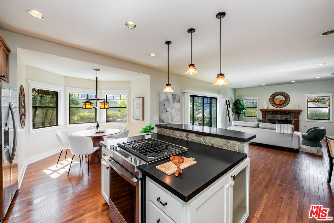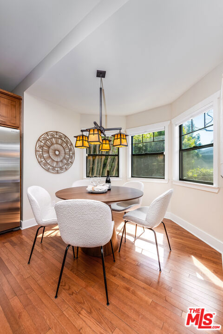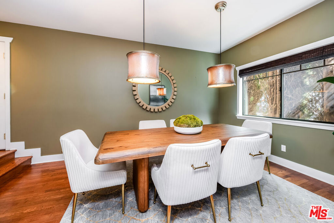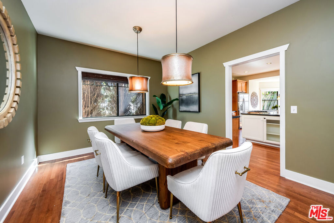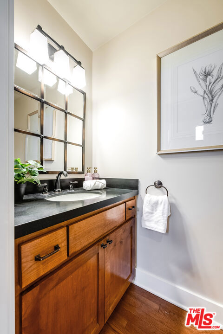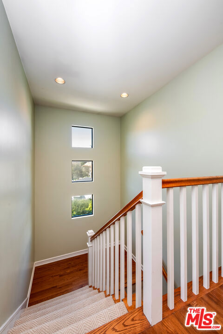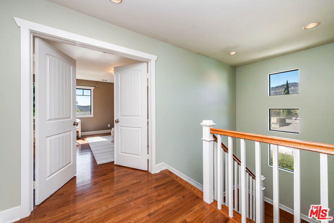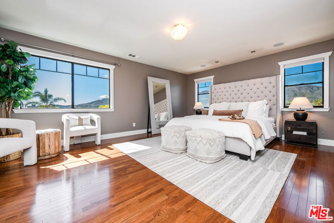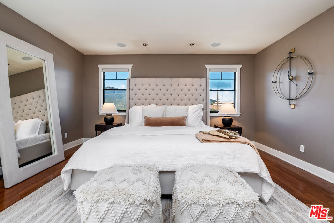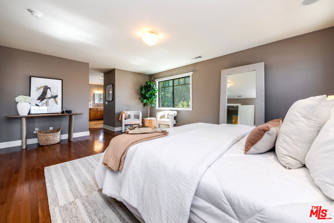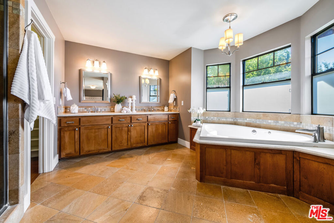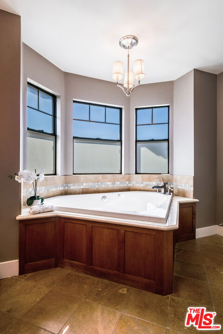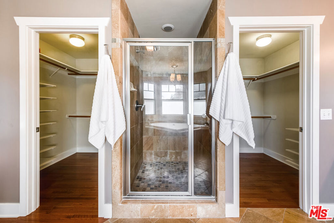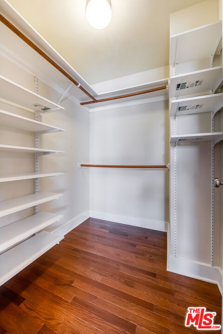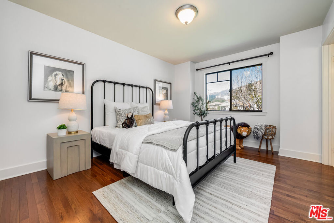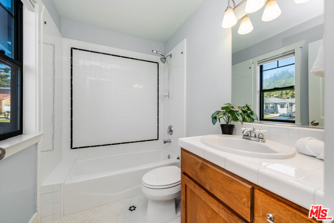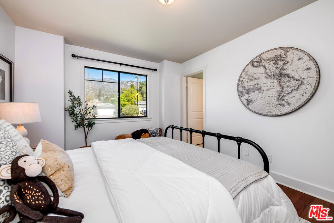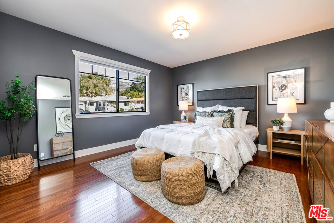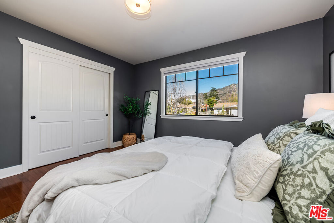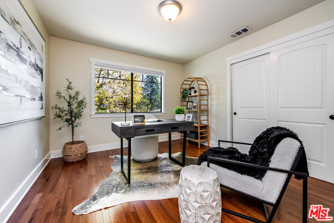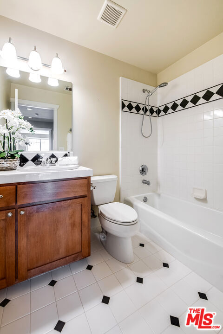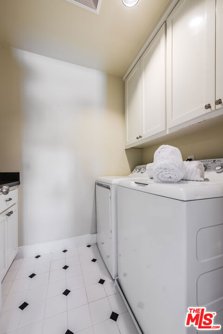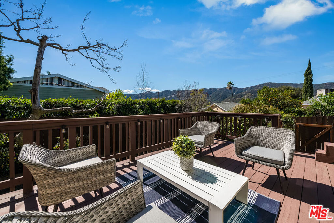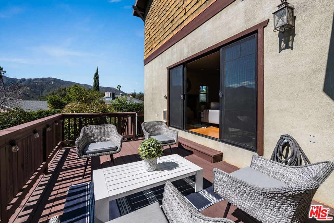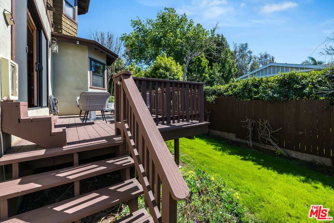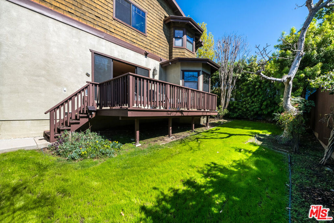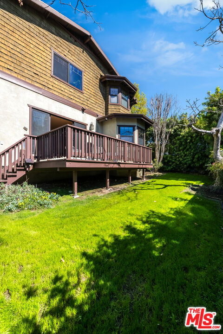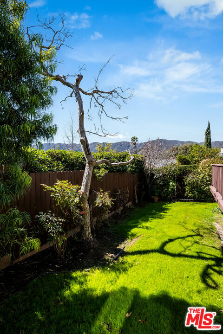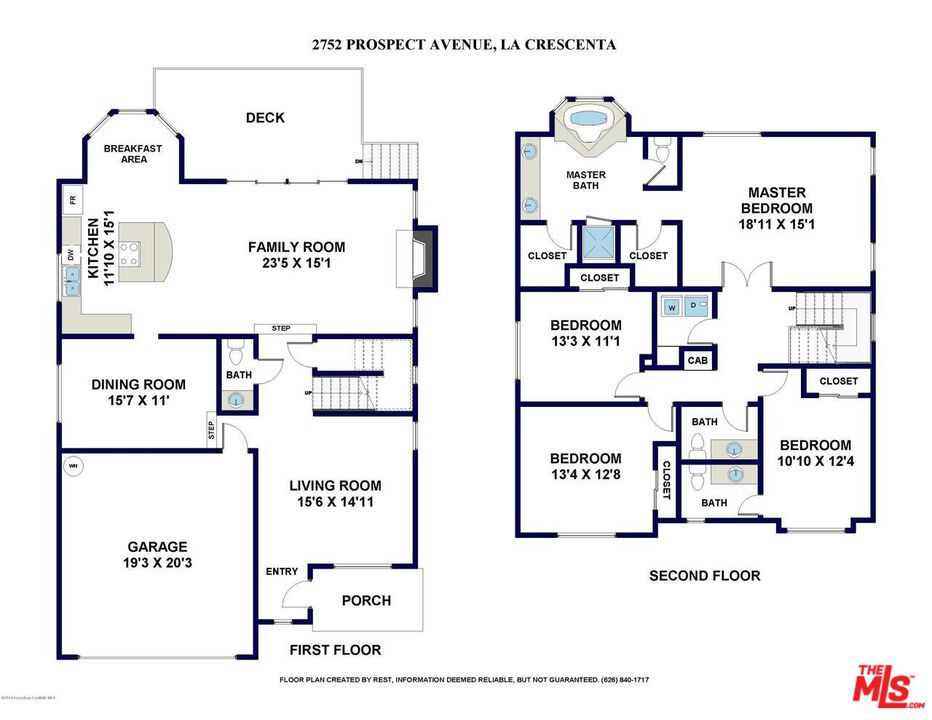Nestled in the highly sought-after neighborhood of La Crescenta, this stunning custom-built Craftsman seamlessly blends timeless design with modern comforts. Built in 2007 with meticulous attention to detail, this two-story residence offers 2,850 square feet of thoughtfully designed living space, featuring 4 bedrooms and 3.5 bathrooms. Upon entry, gleaming hardwood floors welcome you into a light-filled living room, where natural light pours through expansive windows. The heart of the home is the open-concept kitchen, gathering room, and dining area, all overlooking the beautifully landscaped backyard. The chef’s kitchen is a masterpiece, boasting honed black granite countertops, a rich stone backsplash, custom wood-grain cabinetry, stainless steel appliances, and a large center island with bar seating perfect for casual dining or entertaining. The adjacent gathering room is anchored by a traditional Craftsman-style gas-burning fireplace, creating a warm and inviting atmosphere. A formal dining room and guest powder room complete the main level. The second floor features a well-appointed primary suite, three additional spacious bedrooms, two bathrooms, and a convenient laundry room. A true sanctuary, the primary suite offers serene views of the Foothills, along with dual oversized walk-in closets. The spa-inspired primary bath boasts a soaking tub, a separate rainfall-style stall shower, and a dual vanity, creating the ultimate retreat. Step outside to a private, lushly landscaped backyard, where a wood deck invites you to relax or entertain. Overlooking the grassy lawn and mature landscaping, this outdoor space is perfect for summer BBQs, gatherings, or peaceful evenings under the stars. This meticulously maintained home includes numerous upgrades, such as: Tesla solar panels for energy efficiency, Central air & heat for year-round comfort, Attached 2-car garage with direct access , Recessed lighting throughout, Nest thermostat & Ring doorbell for modern convenience, Hardwood flooring for timeless elegance. Situated in an ideal location, this exceptional home is just moments from award-winning Blue Ribbon schools, scenic hiking trails, parks, restaurants, and shopping. A true one-of-a-kind gem, this property is the perfect place to call home.
Property Details
Price:
$1,750,000
MLS #:
25506907
Status:
Active
Beds:
4
Baths:
4
Type:
Single Family
Subtype:
Single Family Residence
Neighborhood:
635lacrescentaglendalemontroseannex
Listed Date:
Mar 5, 2025
Finished Sq Ft:
2,850
Lot Size:
4,985 sqft / 0.11 acres (approx)
Year Built:
2007
See this Listing
Schools
Interior
Appliances
Dishwasher, Disposal, Refrigerator, Convection Oven, Range
Bathrooms
3 Full Bathrooms, 1 Half Bathroom
Cooling
Central Air
Flooring
Wood, Tile
Heating
Central
Laundry Features
Washer Included, Dryer Included, Individual Room
Exterior
Architectural Style
Craftsman
Parking Features
Garage – Two Door
Parking Spots
2.00
Financial
Map
Community
- Address2752 Prospect Avenue La Crescenta CA
- Neighborhood635 – La Crescenta/Glendale Montrose & Annex
- CityLa Crescenta
- CountyLos Angeles
- Zip Code91214
Market Summary
Current real estate data for Single Family in La Crescenta as of Oct 24, 2025
37
Single Family Listed
114
Avg DOM
785
Avg $ / SqFt
$1,454,894
Avg List Price
Property Summary
- 2752 Prospect Avenue La Crescenta CA is a Single Family for sale in La Crescenta, CA, 91214. It is listed for $1,750,000 and features 4 beds, 4 baths, and has approximately 2,850 square feet of living space, and was originally constructed in 2007. The current price per square foot is $614. The average price per square foot for Single Family listings in La Crescenta is $785. The average listing price for Single Family in La Crescenta is $1,454,894.
Similar Listings Nearby
2752 Prospect Avenue
La Crescenta, CA

