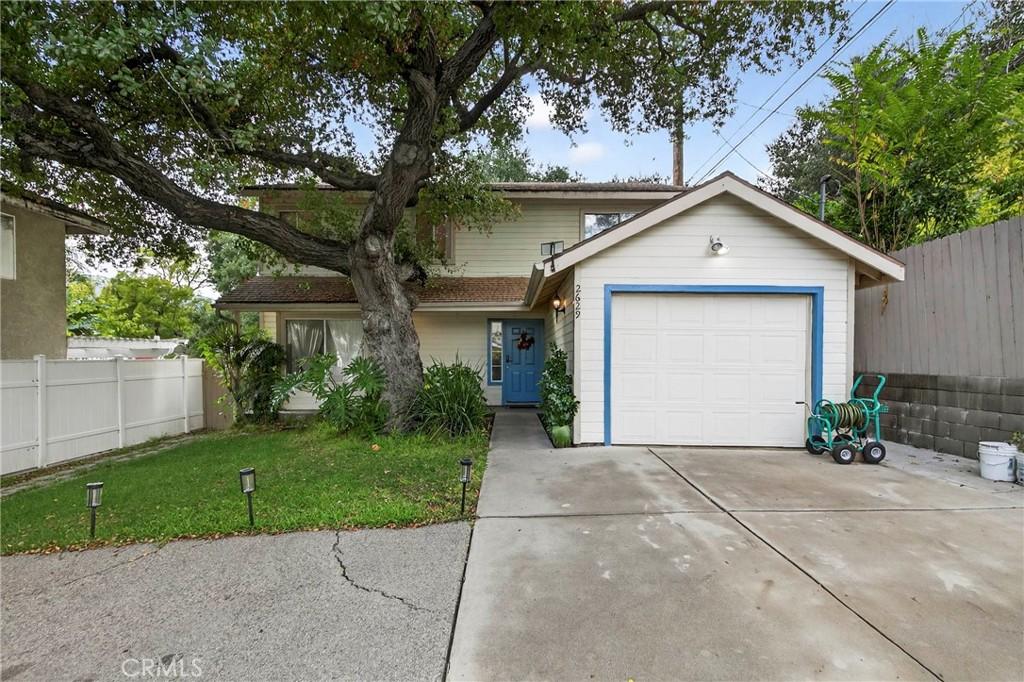Welcome Home: 2629 Altura House, Where Your Dreams Take Root in La Crescenta!
What kind of house are you truly looking for? If you seek more than just a place to live—if you seek a space where family happiness and future success grow together—then 2629 Altura House is your answer.
*** A Community Built for Success
La Crescenta is renowned for its unparalleled school district. It proudly features Blue Ribbon–recognized elementary, middle, and high schools within the community. Best of all, 2629 Altura House is situated within comfortable walking distance of all of them, offering the ultimate convenience.
** End the school commute stress: Your children can walk to school, giving you back precious time and peace of mind.
** A Rare Find: This sought-after 4-bedroom residence is an exceptional opportunity in La Crescenta, providing ample space for larger families to thrive and allowing every child to have their own dedicated space for dreams.
*** The Perfect Blend: From the moment you leave your home until you return, your life here is filled with ease and comfort.
Life here is effortless, with Trader Joe’s, Ralphs, Vons, YMCA, shops, and cafés all nearby. Tucked at the end of a private driveway, the home enjoys refreshing natural shade from surrounding mature trees—an invaluable advantage during California’s hot summers.
*** 2629 Altura House: Originally built in 2000, this elegant two-story residence features 4 bedrooms and 3 bathrooms and has been meticulously maintained and continually enhanced with thoughtful modern upgrades, giving it the feel of a new custom home.
** Peaceful and private setting while remaining close to everything.
** Open-concept main floor with beautiful hardwood floors and abundant natural light.
** Newly upgraded 2024 kitchen featuring granite countertops, stylish tile work, and modern finishes.
** Cozy family room with a charming fireplace—perfect for relaxing evenings.
** Backyard refreshed in 2024 with a new fence and landscaping, ideal for gatherings and outdoor enjoyment.
** Spacious Second Floor Living: A central staircase leads to four well-sized bedrooms, each offering generous closets, large windows, and bright natural light. A conveniently located laundry nook completes the functional layout.
2629 Altura House is more than a home—it’s a meaningful investment in your family’s future.
Would you like to schedule a private tour to experience its charm and convenience firsthand?
What kind of house are you truly looking for? If you seek more than just a place to live—if you seek a space where family happiness and future success grow together—then 2629 Altura House is your answer.
*** A Community Built for Success
La Crescenta is renowned for its unparalleled school district. It proudly features Blue Ribbon–recognized elementary, middle, and high schools within the community. Best of all, 2629 Altura House is situated within comfortable walking distance of all of them, offering the ultimate convenience.
** End the school commute stress: Your children can walk to school, giving you back precious time and peace of mind.
** A Rare Find: This sought-after 4-bedroom residence is an exceptional opportunity in La Crescenta, providing ample space for larger families to thrive and allowing every child to have their own dedicated space for dreams.
*** The Perfect Blend: From the moment you leave your home until you return, your life here is filled with ease and comfort.
Life here is effortless, with Trader Joe’s, Ralphs, Vons, YMCA, shops, and cafés all nearby. Tucked at the end of a private driveway, the home enjoys refreshing natural shade from surrounding mature trees—an invaluable advantage during California’s hot summers.
*** 2629 Altura House: Originally built in 2000, this elegant two-story residence features 4 bedrooms and 3 bathrooms and has been meticulously maintained and continually enhanced with thoughtful modern upgrades, giving it the feel of a new custom home.
** Peaceful and private setting while remaining close to everything.
** Open-concept main floor with beautiful hardwood floors and abundant natural light.
** Newly upgraded 2024 kitchen featuring granite countertops, stylish tile work, and modern finishes.
** Cozy family room with a charming fireplace—perfect for relaxing evenings.
** Backyard refreshed in 2024 with a new fence and landscaping, ideal for gatherings and outdoor enjoyment.
** Spacious Second Floor Living: A central staircase leads to four well-sized bedrooms, each offering generous closets, large windows, and bright natural light. A conveniently located laundry nook completes the functional layout.
2629 Altura House is more than a home—it’s a meaningful investment in your family’s future.
Would you like to schedule a private tour to experience its charm and convenience firsthand?
Property Details
Price:
$1,460,000
MLS #:
PW25264288
Status:
Active
Beds:
4
Baths:
3
Type:
Single Family
Subtype:
Single Family Residence
Neighborhood:
635lacrescentaglendalemontroseannex
Listed Date:
Nov 24, 2025
Finished Sq Ft:
2,166
Lot Size:
7,717 sqft / 0.18 acres (approx)
Year Built:
2000
See this Listing
Schools
School District:
Glendale Unified
Interior
Appliances
WS
Bathrooms
2 Full Bathrooms, 1 Half Bathroom
Cooling
CA
Heating
CF
Laundry Features
GAS, ICL, WH
Exterior
Community Features
SDW
Parking Spots
1
Financial
Map
Community
- Address2629 Altura AV La Crescenta CA
- CityLa Crescenta
- CountyLos Angeles
- Zip Code91214
Market Summary
Current real estate data for Single Family in La Crescenta as of Dec 23, 2025
16
Single Family Listed
30
Avg DOM
502
Avg $ / SqFt
$698,477
Avg List Price
Property Summary
- 2629 Altura AV La Crescenta CA is a Single Family for sale in La Crescenta, CA, 91214. It is listed for $1,460,000 and features 4 beds, 3 baths, and has approximately 2,166 square feet of living space, and was originally constructed in 2000. The current price per square foot is $674. The average price per square foot for Single Family listings in La Crescenta is $502. The average listing price for Single Family in La Crescenta is $698,477.
Similar Listings Nearby
2629 Altura AV
La Crescenta, CA


