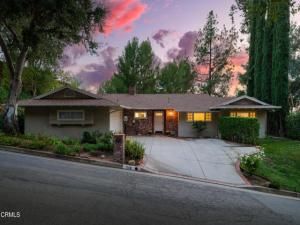Perched in one of La Canada Flintridge’s most scenic settings, this inviting view home combines warmth, comfort, and breathtaking vistas. From the moment you head up the driveway to the brick-lined entry, you’re greeted with a sense of serenity and space. Inside, wood-like laminate flooring flows throughout the main living areas, where natural light pours in through dual-pane windows. The living room exudes charm with its brick corner fireplace, wraparound mantle, chair rail molding, and a large picture window that perfectly frames the sweeping hillside views. Just beyond, the dining area is enhanced by vaulted, wood-beamed ceilings, creating an open, airy ambiance that connects beautifully to the kitchen. The well-appointed kitchen offers recessed lighting, stone countertops, stainless steel appliances, and a four-burner gas cooktop with range hood. A door conveniently leads to the attached, finished garage, complete with room for one car and a private, climate-controlled bonus room featuring recessed lighting. Perfect for a home office, studio, or gym, this flexible space also includes direct access to the backyard. Off the entry, a stylishly updated three-quarter bathroom showcases a glass-enclosed shower, single-sink vanity with modern fixtures, and an LED lighted mirror. Down the hallway are three comfortable bedrooms, each with dual-pane windows and generous closet space. The primary suite includes an additional bathroom with tile flooring, recessed lighting, an oversized single-sink vanity, and a full tub and shower combination, offering both function and comfort. Out back, the tranquil setting invites you to relax or entertain. The brick patio and grassy yard provide ample room for gatherings, while a garden area below offers space to plant or play. At the far end of the yard, a charming wooden staircase leads to a lower deck, an idyllic spot to unwind and take in the sweeping mountain and eastern skyline views. Offering both privacy and proximity, this La Canada Flintridge home is moments from local parks, top-rated schools, and the natural beauty that defines this sought-after community. A home where every sunset feels like your own private escape.
Property Details
Price:
$1,849,000
MLS #:
P1-24933
Status:
Active
Beds:
3
Baths:
2
Type:
Single Family
Subtype:
Single Family Residence
Neighborhood:
634
Listed Date:
Nov 15, 2025
Finished Sq Ft:
1,793
Lot Size:
17,100 sqft / 0.39 acres (approx)
Year Built:
1958
See this Listing
Schools
Interior
Appliances
DW, RF, GO, GS, HOD
Bathrooms
1 Full Bathroom, 1 Three Quarter Bathroom
Cooling
CA, DUC
Flooring
TILE, LAM, WOOD
Heating
CF, DUC
Laundry Features
IN, ICL
Exterior
Community Features
SUB, FHL
Parking Spots
1
Financial
Map
Community
- AddressVenado Vista DR Lot 10 La Canada Flintridge CA
- CityLa Canada Flintridge
- CountyLos Angeles
- Zip Code91011
Subdivisions in La Canada Flintridge
Market Summary
Current real estate data for Single Family in La Canada Flintridge as of Nov 20, 2025
24
Single Family Listed
70
Avg DOM
671
Avg $ / SqFt
$2,707,775
Avg List Price
Property Summary
- Venado Vista DR Lot 10 La Canada Flintridge CA is a Single Family for sale in La Canada Flintridge, CA, 91011. It is listed for $1,849,000 and features 3 beds, 2 baths, and has approximately 1,793 square feet of living space, and was originally constructed in 1958. The current price per square foot is $1,031. The average price per square foot for Single Family listings in La Canada Flintridge is $671. The average listing price for Single Family in La Canada Flintridge is $2,707,775.
Similar Listings Nearby
Venado Vista DR Lot 10
La Canada Flintridge, CA


