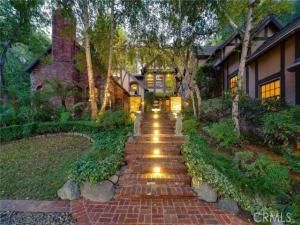Nestled behind private gates on approximately two acres of beautifully manicured, park-like grounds, this stunning English Tudor estate offers 7,516 sq ft of timeless craftsmanship and refined elegance. From its classic timber-beamed and brick exterior, to its intricate interior woodwork, open vaulted ceilings with exposed wood beams, and stained and beveled glass windows, every detail reflects the character and grace of a bygone era—perfectly blended with modern luxury. A grand formal entry welcomes you into a two-story foyer that opens to an expansive floor plan featuring a step-down living room with a dramatic floor-to-ceiling stone fireplace, a large formal dining room, and multiple gathering spaces ideal for entertaining. The gourmet kitchen is complemented by granite countertops with custom cabinets, island with prep sink, a butler’s pantry with wet bar, walk-in pantry, and premium appliances including Sub-Zero, Thermador, and KitchenAid. Unique spaces such as a charming potting room, large craft room, upstairs bonus/play room, separate office/library, and a game room with pool table add character and versatility. There is truly plenty of space for everyone!
The home offers five spacious bedrooms, including an elegant primary suite with a cozy sitting area, fireplace, and access to an expansive balcony shared by most of the upstairs bedrooms. The luxurious en suite bathroom features a jetted soaking tub, separate tiled shower, double sinks with marble countertops, custom cabinetry, and a private vanity area—creating a serene retreat within the home. Outdoors, enjoy resort-style living with a sparkling pool and spa, outdoor BBQ island, lighted pathways, and expansive lawns for entertaining or play. A long, gated circular driveway leads to two separate two-car garages with direct access to the home, and a spacious walk-in attic located above the garage provides additional storage or future potential. Ideally located close to shopping, dining, entertainment, and freeways, and within an award-winning school district, this remarkable estate offers a rare combination of elegance, comfort, and privacy. A truly “one of a kind” property.
The home offers five spacious bedrooms, including an elegant primary suite with a cozy sitting area, fireplace, and access to an expansive balcony shared by most of the upstairs bedrooms. The luxurious en suite bathroom features a jetted soaking tub, separate tiled shower, double sinks with marble countertops, custom cabinetry, and a private vanity area—creating a serene retreat within the home. Outdoors, enjoy resort-style living with a sparkling pool and spa, outdoor BBQ island, lighted pathways, and expansive lawns for entertaining or play. A long, gated circular driveway leads to two separate two-car garages with direct access to the home, and a spacious walk-in attic located above the garage provides additional storage or future potential. Ideally located close to shopping, dining, entertainment, and freeways, and within an award-winning school district, this remarkable estate offers a rare combination of elegance, comfort, and privacy. A truly “one of a kind” property.
Property Details
Price:
$6,725,000
MLS #:
CV25231197
Status:
Active
Beds:
5
Baths:
6
Type:
Single Family
Subtype:
Single Family Residence
Neighborhood:
634
Listed Date:
Oct 30, 2025
Finished Sq Ft:
7,516
Lot Size:
86,775 sqft / 1.99 acres (approx)
Year Built:
1992
See this Listing
Schools
School District:
La Canada Unified
Interior
Appliances
DW, GD, MW, RF, TC, WP, GO, GR, GS, BIR, CO, DO, GWH, IHW, WS
Bathrooms
3 Full Bathrooms, 1 Three Quarter Bathroom, 2 Half Bathrooms
Cooling
CA
Flooring
TILE, STON, WOOD, CARP
Heating
FA
Laundry Features
GAS, IR, IN, SEE, UL, WH
Exterior
Architectural Style
ENG, TUD
Community Features
SDW, SL, CRB, CW
Construction Materials
BRK, STC, WOD
Exterior Features
BQ, KNL, LIT, RG
Other Structures
SH
Parking Spots
12
Roof
CON, TLE
Security Features
EXL, SD, WSEC, AG, COD
Financial
Map
Community
- AddressJessen DR Lot 1,18 La Canada Flintridge CA
- CityLa Canada Flintridge
- CountyLos Angeles
- Zip Code91011
Market Summary
Current real estate data for Single Family in La Canada Flintridge as of Nov 06, 2025
26
Single Family Listed
59
Avg DOM
750
Avg $ / SqFt
$3,060,869
Avg List Price
Property Summary
- Jessen DR Lot 1,18 La Canada Flintridge CA is a Single Family for sale in La Canada Flintridge, CA, 91011. It is listed for $6,725,000 and features 5 beds, 6 baths, and has approximately 7,516 square feet of living space, and was originally constructed in 1992. The current price per square foot is $895. The average price per square foot for Single Family listings in La Canada Flintridge is $750. The average listing price for Single Family in La Canada Flintridge is $3,060,869.
Similar Listings Nearby
Jessen DR Lot 1,18
La Canada Flintridge, CA


