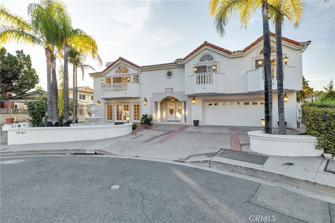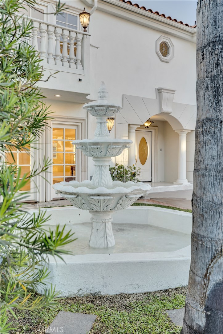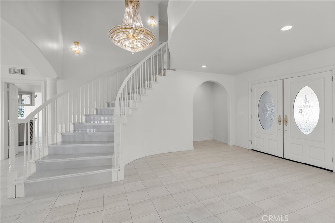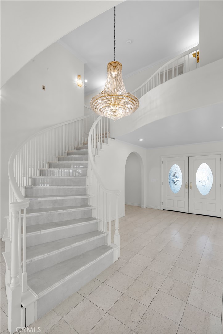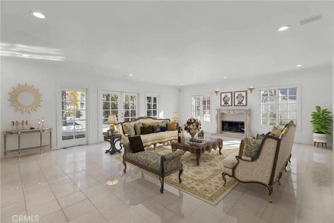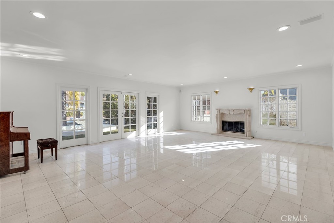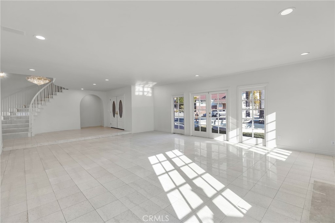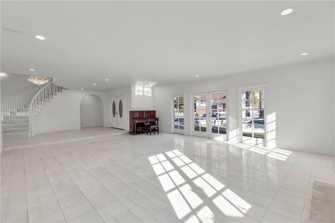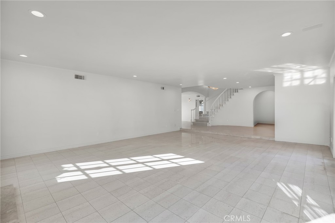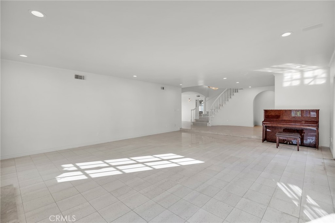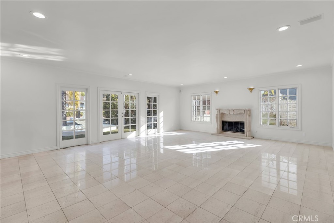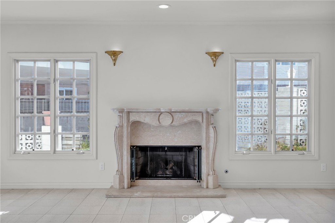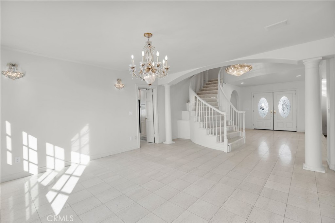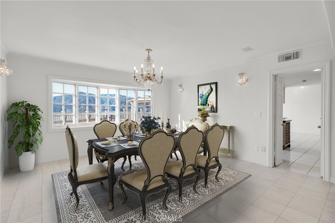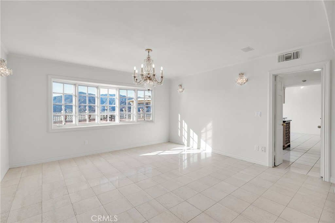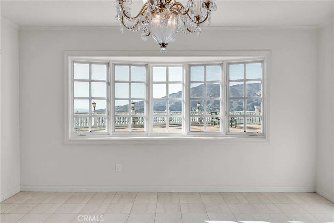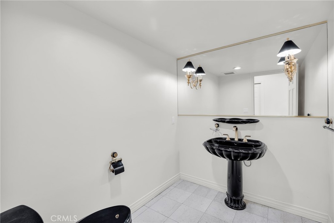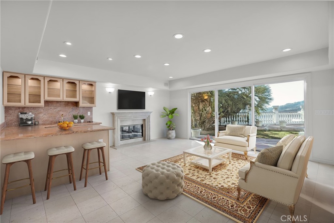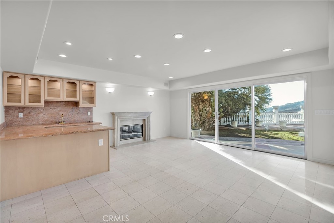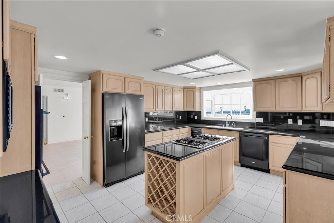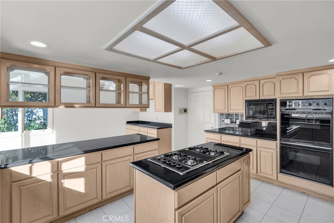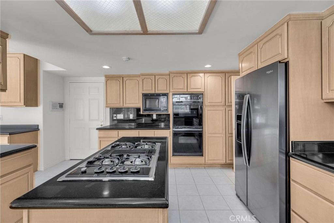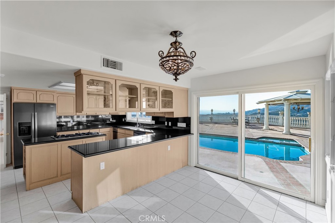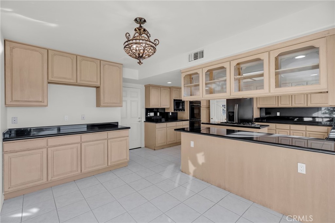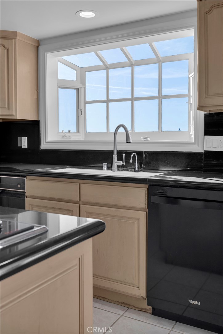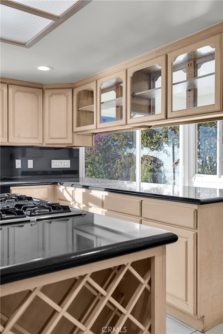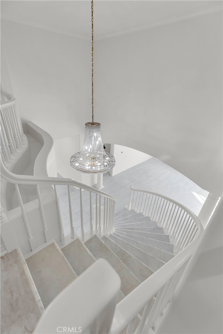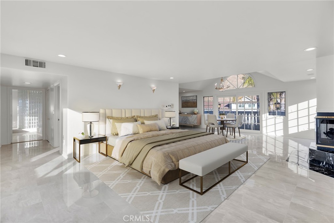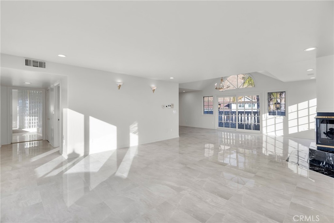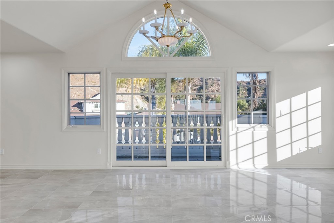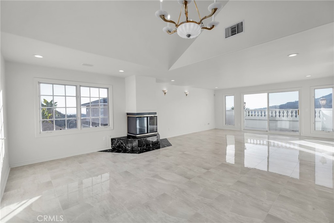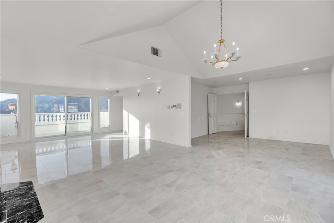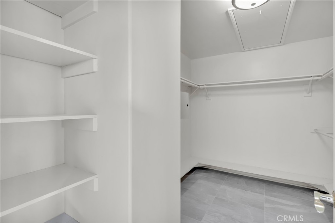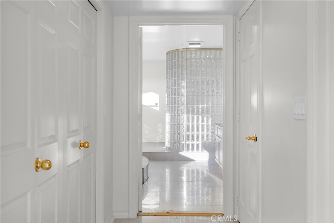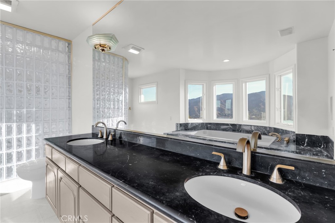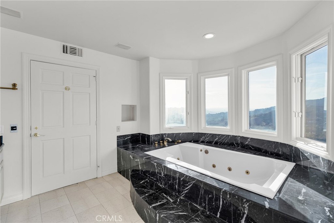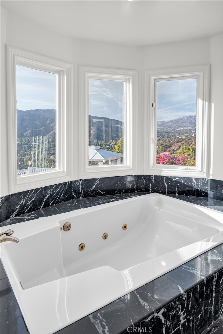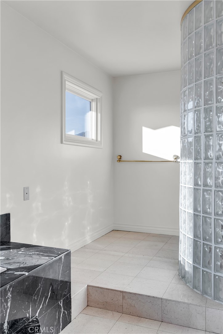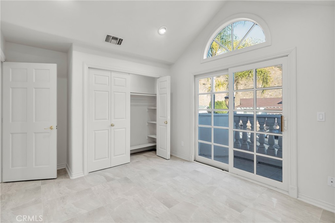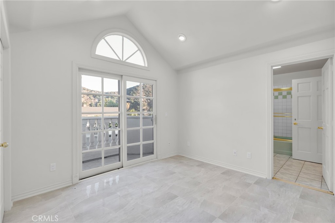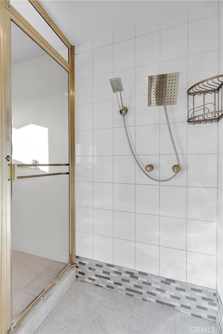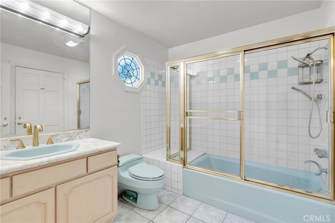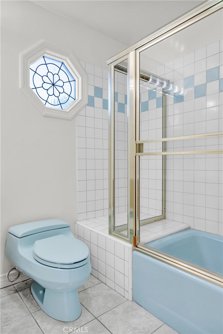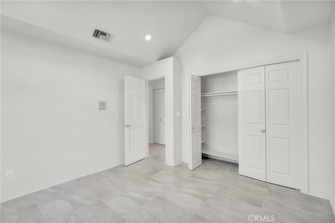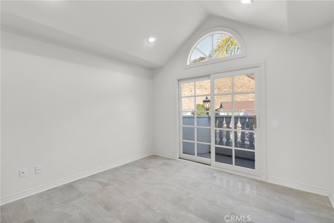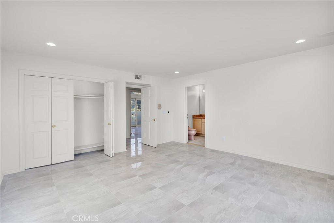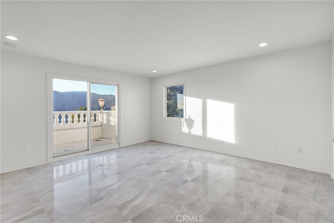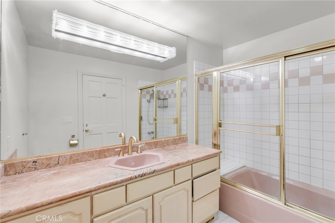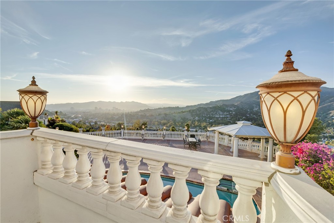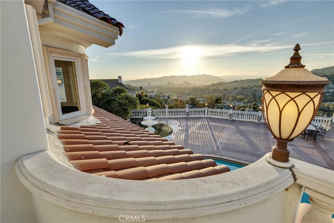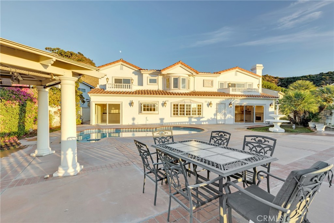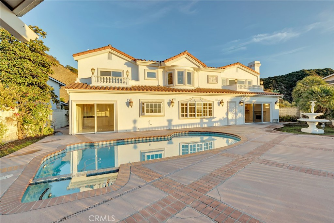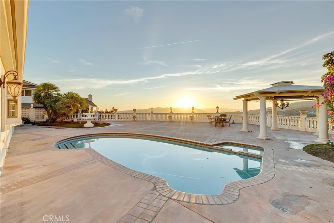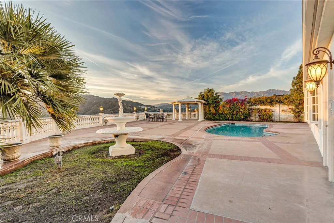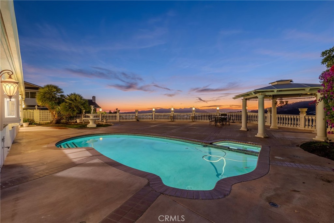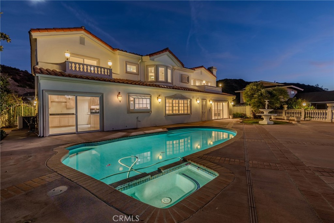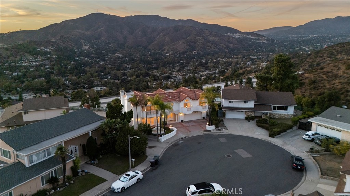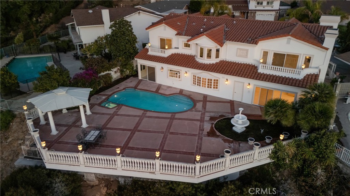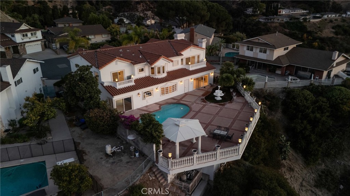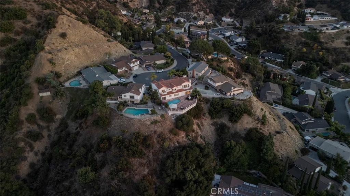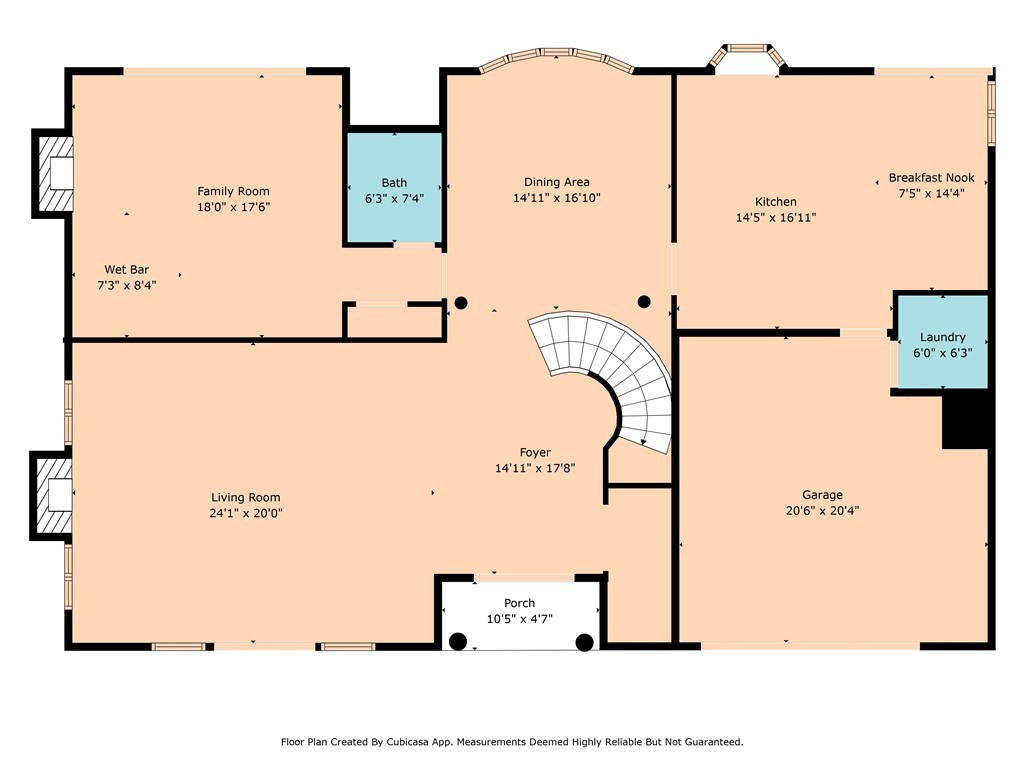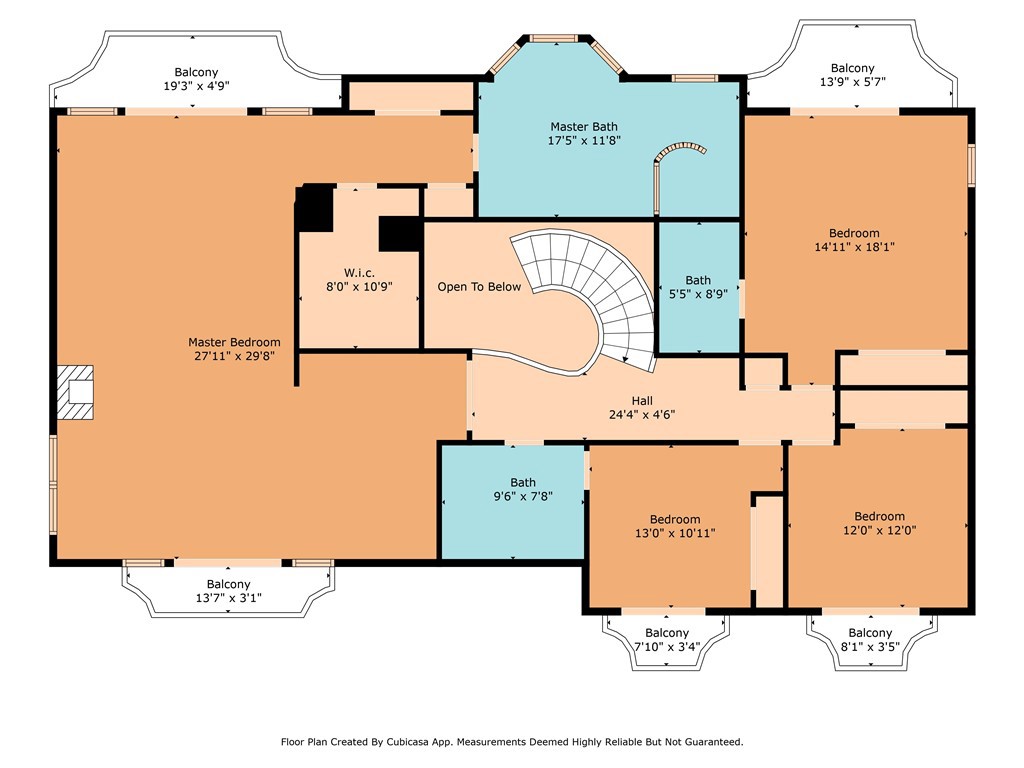As of September 1, 2024, Remodeling is COMPLETE! A 5TH NEW BATHROOM (THREE-QUARTER BATH) HAS BEEN ADDED. ANOTHER BATHROOM (FULL BATH) HAS BEEN ENTIRELY REMODELED, NEW KITCHEN APPLIANCES HAVE BEEN INSTALLED!
Welcome to this stunning updated 1960’s home with panoramic views directly overlooking the La Canada Country Club golf course. On a clear day you can see to downtown LA and out to Catalina Island. This light and bright modern home includes many traditional features and a great floor plan that flows well. Enter through the double front doors on the main level which boasts a beautiful marble entry hall leading to a huge step-down living room with coffered ceiling, dining room with built-in buffets, and lovely French doors from which you can step out onto the expansive terrace and enjoy the incredible view. The kitchen and guest half bath are also on this main level. Up a few stairs there are 5 bedrooms, including the primary suite with
2 closets and a dressing area. One of the bedrooms includes an en-suite bathroom, and adjoining office complete with a large built-in desk and filing drawers. Three of the bedrooms have beautiful large bay windows. Downstairs is a large family room which includes a half bath, a wood-paneled billiards room and adjacent wine connoisseur’s bar with 2 wine refrigerators, and 3 sets of fabulous French doors opening to a second patio and spa with spectacular views. A spacious storage room off the garage can be used for wine storage, crafting, or a gym. Many new upgrades throughout, including new heating and air conditioning system. Outside spa has all new equipment and safety fence.
Award winning La Canada schools!
Non-smoking home.
Please note: Leasing agent is related to Landlord/ Owner.
Welcome to this stunning updated 1960’s home with panoramic views directly overlooking the La Canada Country Club golf course. On a clear day you can see to downtown LA and out to Catalina Island. This light and bright modern home includes many traditional features and a great floor plan that flows well. Enter through the double front doors on the main level which boasts a beautiful marble entry hall leading to a huge step-down living room with coffered ceiling, dining room with built-in buffets, and lovely French doors from which you can step out onto the expansive terrace and enjoy the incredible view. The kitchen and guest half bath are also on this main level. Up a few stairs there are 5 bedrooms, including the primary suite with
2 closets and a dressing area. One of the bedrooms includes an en-suite bathroom, and adjoining office complete with a large built-in desk and filing drawers. Three of the bedrooms have beautiful large bay windows. Downstairs is a large family room which includes a half bath, a wood-paneled billiards room and adjacent wine connoisseur’s bar with 2 wine refrigerators, and 3 sets of fabulous French doors opening to a second patio and spa with spectacular views. A spacious storage room off the garage can be used for wine storage, crafting, or a gym. Many new upgrades throughout, including new heating and air conditioning system. Outside spa has all new equipment and safety fence.
Award winning La Canada schools!
Non-smoking home.
Please note: Leasing agent is related to Landlord/ Owner.
Property Details
Price:
$8,950
MLS #:
PF24107349
Status:
Active
Beds:
5
Baths:
5
Address:
5441 Burning Tree Drive
Type:
Rental
Subtype:
Single Family Residence
Neighborhood:
634lacanadaflintridge
City:
La Canada Flintridge
Listed Date:
May 28, 2024
State:
CA
Finished Sq Ft:
4,419
ZIP:
91011
Lot Size:
18,838 sqft / 0.43 acres (approx)
Year Built:
1963
See this Listing
Mortgage Calculator
Schools
Interior
Appliances
Dishwasher, Double Oven, Electric Cooktop, Disposal, Ice Maker, Refrigerator, Tankless Water Heater, Water Line to Refrigerator
Cooling
Central Air, Dual, Electric
Fireplace Features
Dining Room, Living Room, Gas
Flooring
Carpet, Stone, Wood
Heating
Central
Interior Features
Built-in Features, Coffered Ceiling(s), Copper Plumbing Full, Crown Molding, Open Floorplan, Recessed Lighting
Pets Allowed
Call
Window Features
Bay Window(s), Blinds, Casement Windows, Drapes, Tinted Windows, Wood Frames
Exterior
Community Features
Curbs, Foothills, Golf, Hiking, Mountainous
Electric
Electricity – On Property
Exterior Features
Lighting
Fencing
Brick, Wrought Iron
Foundation Details
Concrete Perimeter, Slab
Garage Spaces
2.00
Lot Features
Landscaped, Lot 10000-19999 Sqft, On Golf Course, Sprinkler System, Sprinklers In Front, Sprinklers In Rear, Sprinklers On Side, Sprinklers Timer
Parking Features
Direct Garage Access, Driveway, Concrete, Garage, Garage Faces Front, Garage – Two Door, Garage Door Opener, Private
Parking Spots
2.00
Pool Features
None
Roof
Tile
Security Features
Carbon Monoxide Detector(s), Security System, Smoke Detector(s), Wired for Alarm System
Sewer
Public Sewer
Spa Features
Private, Heated, In Ground
Stories Total
2
View
Catalina, City Lights, Golf Course, Panoramic
Water Source
Public
Financial
Association Fee
0.00
Utilities
Cable Available, Electricity Available, Electricity Connected, Natural Gas Available, Phone Available, Sewer Connected, Underground Utilities, Water Connected
Map
Community
- Address5441 Burning Tree Drive La Canada Flintridge CA
- Area634 – La Canada Flintridge
- CityLa Canada Flintridge
- CountyLos Angeles
- Zip Code91011
Similar Listings Nearby
- 2003 Dublin Drive
Glendale, CA$10,000
2.91 miles away
- 1761 HILLFAIR Drive
Glendale, CA$9,950
3.57 miles away
- 930 Regent Park Drive
La Canada Flintridge, CA$9,900
2.26 miles away
- 3060 Hollywell Place
Glendale, CA$9,850
3.27 miles away
- 1210 Swarthmore Drive
Glendale, CA$8,900
4.67 miles away
- 2222 Canalda Drive
La Canada Flintridge, CA$8,700
2.92 miles away
- 2604 Perkins Circle
Glendale, CA$8,500
4.42 miles away
- 4228 Chula Senda Lane
La Canada Flintridge, CA$7,950
1.45 miles away
- 827 Parkman Drive
La Canada Flintridge, CA$7,700
1.09 miles away
5441 Burning Tree Drive
La Canada Flintridge, CA
LIGHTBOX-IMAGES



































