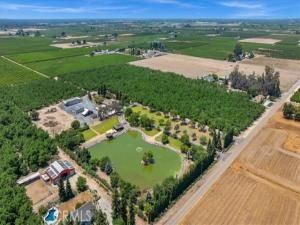Discover a true oasis nestled on 30 acres in picturesque Kingsburg, CA. This exceptional property features not one, but two stunning homes, making it a versatile gem suited for a variety of uses. The main residence boasts approximately 2,900 SqFt of living space, including 4 bedrooms, 2 bathrooms, and a small private office. Entertain effortlessly in the expansive open room, perfect for transforming into a cozy man cave, a state-of-the-art theater room, or a vibrant game room.
Step into luxury with Spanish-inspired Saltillo tile flooring throughout, leading to a gourmet kitchen equipped with a stainless steel 6-burner Viking cooktop, a commercial-style hood, and ample cabinet space. Enjoy meals in the formal dining room or the breakfast area, and unwind in the spacious family room under vaulted ceilings. Retreat to the master suite featuring a double vanity, porcelain tile flooring, and a soaking tub that rivals resort-style spas.
Outside, indulge in resort-like amenities including a wrought iron fenced backyard with a pool and covered patio, ideal for serene outdoor gatherings. A courtyard with a rock facade and wrought iron security gate welcomes you, while the sprawling grounds offer a 2-acre pond with a picturesque water fountain and a river-like water feature. Entertain guests at the larger covered area near the pond, complete with decking, a brick-styled BBQ with a pizza oven, and electrically controlled sunshades.
For the entrepreneur or hobbyist, the property includes two large steel buildings—a 40′ x 40′ shop with full power and dual 10′ x 10′ roll-up doors, and a 40′ x 60′ insulated shop with a 10′ x 12′ roll-up door and a robust 400A power supply, complete with owned solar panels. Additional amenities include a charming 13′ x 33′ structure for storage or office space, and an old barn perfect for rustic venue settings or picturesque photo opportunities.
The second home on the premises offers 4 bedrooms and 2 bathrooms, ideal for guests or rental income opportunities. Enhancing the property’s appeal is a thriving 20-acre orchard of 9-year-old Chandler walnut trees, offering potential income from farming or leasing.
Located in a prime location for turning dreams into reality, this property is not just a home—it’s an opportunity to create a lucrative venue for weddings, events, or your own private retreat. Experience the ultimate blend of luxury, versatility, and income potential in this one-of-a-kind Kingsburg estate.
Step into luxury with Spanish-inspired Saltillo tile flooring throughout, leading to a gourmet kitchen equipped with a stainless steel 6-burner Viking cooktop, a commercial-style hood, and ample cabinet space. Enjoy meals in the formal dining room or the breakfast area, and unwind in the spacious family room under vaulted ceilings. Retreat to the master suite featuring a double vanity, porcelain tile flooring, and a soaking tub that rivals resort-style spas.
Outside, indulge in resort-like amenities including a wrought iron fenced backyard with a pool and covered patio, ideal for serene outdoor gatherings. A courtyard with a rock facade and wrought iron security gate welcomes you, while the sprawling grounds offer a 2-acre pond with a picturesque water fountain and a river-like water feature. Entertain guests at the larger covered area near the pond, complete with decking, a brick-styled BBQ with a pizza oven, and electrically controlled sunshades.
For the entrepreneur or hobbyist, the property includes two large steel buildings—a 40′ x 40′ shop with full power and dual 10′ x 10′ roll-up doors, and a 40′ x 60′ insulated shop with a 10′ x 12′ roll-up door and a robust 400A power supply, complete with owned solar panels. Additional amenities include a charming 13′ x 33′ structure for storage or office space, and an old barn perfect for rustic venue settings or picturesque photo opportunities.
The second home on the premises offers 4 bedrooms and 2 bathrooms, ideal for guests or rental income opportunities. Enhancing the property’s appeal is a thriving 20-acre orchard of 9-year-old Chandler walnut trees, offering potential income from farming or leasing.
Located in a prime location for turning dreams into reality, this property is not just a home—it’s an opportunity to create a lucrative venue for weddings, events, or your own private retreat. Experience the ultimate blend of luxury, versatility, and income potential in this one-of-a-kind Kingsburg estate.
Property Details
Price:
$2,795,000
MLS #:
FR25144005
Status:
Active
Beds:
3
Baths:
3
Type:
Single Family
Subtype:
Single Family Residence
Listed Date:
Jul 2, 2025
Finished Sq Ft:
2,106
Lot Size:
1,306,800 sqft / 30.00 acres (approx)
Year Built:
1983
See this Listing
Schools
School District:
Kingsburg Joint Union
Interior
Bathrooms
2 Full Bathrooms, 1 Half Bathroom
Cooling
CA
Laundry Features
IN
Exterior
Community Features
RUR
Parking Spots
2
Financial
Map
Community
- AddressE Nebraska AV Kingsburg CA
- CityKingsburg
- CountyFresno
- Zip Code93631
Market Summary
Current real estate data for Single Family in Kingsburg as of Nov 04, 2025
1
Single Family Listed
125
Avg DOM
1,327
Avg $ / SqFt
$2,795,000
Avg List Price
Property Summary
- E Nebraska AV Kingsburg CA is a Single Family for sale in Kingsburg, CA, 93631. It is listed for $2,795,000 and features 3 beds, 3 baths, and has approximately 2,106 square feet of living space, and was originally constructed in 1983. The current price per square foot is $1,327. The average price per square foot for Single Family listings in Kingsburg is $1,327. The average listing price for Single Family in Kingsburg is $2,795,000.
Similar Listings Nearby
E Nebraska AV
Kingsburg, CA

