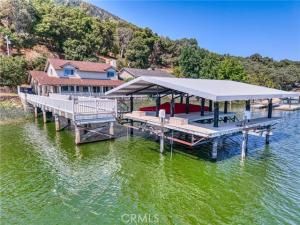Beautiful Buckingham LAKEFRONT Retreat – Private End-of-the-Road Location !!!
Nestled in one of Lake County’s most desirable areas, this spacious 4-bedroom, 3-bath lakefront home offers stunning views of the LAKE AND MOUNTAINS and offers exceptional privacy at the quiet end of the road. The family-style, eat-in kitchen, open concept dining room, and inviting living room with a fireplace provide the perfect setting for gatherings. A wall of glass windows frame sparkling LAKE views, while upgraded window coverings add style and comfort. One bedroom is conveniently located downstairs, with three more bedroom upstairs, each filled with natural light. The main-level bathroom has been recently remodeled with tasteful finishes.
Interior upgrades include a dual-level energy efficient AC/Heating system and a new water heater, premium double pane windows/sliding glass doors. Exterior has significant upgrades, including a replaced roof, durable stucco finish for long lasting beauty and very low-maintenance grounds. Expansive outdoor areas are ideal for BBQs, entertaining, or simply relaxing by the LAKE. An extra-large , fully lit 10′ x 80′ pier leads to a deluxe boat dock facility featuring two covered boat lifts with steel pile supports, individual electric lifts with remote controls, plus an independently operated jet ski lift.
A two-car attached garage offers ample storage, with additional outdoor space for parking boats and lake toys completes the package. Low cost HOA fees include access to the clubhouse, boat launch, private marina, golf course. This home offers comfort, modern upgrades, and the ultimate lakefront lifestyle in the sought after Buckingham location. Impeccably maintained , with pride of ownership is evident throughout. (age,sqf,property lines, not verified by agents/Tax records show 3 bedrooms)
Nestled in one of Lake County’s most desirable areas, this spacious 4-bedroom, 3-bath lakefront home offers stunning views of the LAKE AND MOUNTAINS and offers exceptional privacy at the quiet end of the road. The family-style, eat-in kitchen, open concept dining room, and inviting living room with a fireplace provide the perfect setting for gatherings. A wall of glass windows frame sparkling LAKE views, while upgraded window coverings add style and comfort. One bedroom is conveniently located downstairs, with three more bedroom upstairs, each filled with natural light. The main-level bathroom has been recently remodeled with tasteful finishes.
Interior upgrades include a dual-level energy efficient AC/Heating system and a new water heater, premium double pane windows/sliding glass doors. Exterior has significant upgrades, including a replaced roof, durable stucco finish for long lasting beauty and very low-maintenance grounds. Expansive outdoor areas are ideal for BBQs, entertaining, or simply relaxing by the LAKE. An extra-large , fully lit 10′ x 80′ pier leads to a deluxe boat dock facility featuring two covered boat lifts with steel pile supports, individual electric lifts with remote controls, plus an independently operated jet ski lift.
A two-car attached garage offers ample storage, with additional outdoor space for parking boats and lake toys completes the package. Low cost HOA fees include access to the clubhouse, boat launch, private marina, golf course. This home offers comfort, modern upgrades, and the ultimate lakefront lifestyle in the sought after Buckingham location. Impeccably maintained , with pride of ownership is evident throughout. (age,sqf,property lines, not verified by agents/Tax records show 3 bedrooms)
Property Details
Price:
$1,295,000
MLS #:
LC25180431
Status:
Active
Beds:
4
Baths:
3
Type:
Single Family
Subtype:
Single Family Residence
Neighborhood:
lcbuk
Listed Date:
Aug 14, 2025
Finished Sq Ft:
2,307
Lot Size:
14,375 sqft / 0.33 acres (approx)
Year Built:
1978
See this Listing
Schools
School District:
Kelseyville Unified
Interior
Appliances
DW, RF, EO, WHU
Bathrooms
3 Full Bathrooms
Cooling
DL, ELC
Flooring
TILE, LAM, VINY, CARP
Heating
ELC, CF, FIR
Laundry Features
IN, ICL, UL
Exterior
Architectural Style
CB
Community Features
GOLF, LAKE, WATE
Construction Materials
STC
Exterior Features
BLF, DO, LIT, PIR
Parking Spots
8
Roof
CMP, SHN
Security Features
SD, COD
Financial
HOA Fee
$211
HOA Frequency
ANU
Map
Community
- AddressHillside CT Lot 30 Kelseyville CA
- CityKelseyville
- CountyLake
- Zip Code95451
Market Summary
Current real estate data for Single Family in Kelseyville as of Nov 06, 2025
73
Single Family Listed
58
Avg DOM
277
Avg $ / SqFt
$485,366
Avg List Price
Property Summary
- Hillside CT Lot 30 Kelseyville CA is a Single Family for sale in Kelseyville, CA, 95451. It is listed for $1,295,000 and features 4 beds, 3 baths, and has approximately 2,307 square feet of living space, and was originally constructed in 1978. The current price per square foot is $561. The average price per square foot for Single Family listings in Kelseyville is $277. The average listing price for Single Family in Kelseyville is $485,366.
Similar Listings Nearby
Hillside CT Lot 30
Kelseyville, CA


