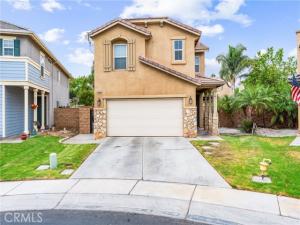Welcome to this stunning 3-bedroom, 2.5-bath home nestled on a quiet cul-de-sac just minutes from Indian Hills Golf Course. Step inside to a warm and inviting living room featuring a cozy fireplace—perfect for relaxing evenings.
The spacious kitchen boasts rich wood cabinets, granite countertops, a walk-in pantry, and tile flooring, seamlessly opening to a bright dining area—ideal for entertaining.
Upstairs, the updated master suite offers a luxurious retreat with double sinks, sleek tile flooring, newer fixtures, a sunken tub, separate shower with modern shower panel (featuring jets, temperature control, mirror, and tempered glass), and a walk-in closet with built-in shelving.
Throughout the home, enjoy neutral-toned paint accented with crisp white baseboards and ceilings, providing a clean and modern feel. Additional upgrades include a brand-new AC unit and a tankless water heater for comfort and efficiency.
Step outside to a spacious, fenced backyard—perfect for BBQs, gatherings, and outdoor fun with family and friends.
Conveniently located near multiple golf courses, shopping centers, restaurants, a movie theater, and the MetroLink, this home truly has it all!
The spacious kitchen boasts rich wood cabinets, granite countertops, a walk-in pantry, and tile flooring, seamlessly opening to a bright dining area—ideal for entertaining.
Upstairs, the updated master suite offers a luxurious retreat with double sinks, sleek tile flooring, newer fixtures, a sunken tub, separate shower with modern shower panel (featuring jets, temperature control, mirror, and tempered glass), and a walk-in closet with built-in shelving.
Throughout the home, enjoy neutral-toned paint accented with crisp white baseboards and ceilings, providing a clean and modern feel. Additional upgrades include a brand-new AC unit and a tankless water heater for comfort and efficiency.
Step outside to a spacious, fenced backyard—perfect for BBQs, gatherings, and outdoor fun with family and friends.
Conveniently located near multiple golf courses, shopping centers, restaurants, a movie theater, and the MetroLink, this home truly has it all!
Property Details
Price:
$620,000
MLS #:
DW25203628
Status:
Active
Beds:
3
Baths:
3
Type:
Single Family
Subtype:
Single Family Residence
Neighborhood:
251
Listed Date:
Sep 19, 2025
Finished Sq Ft:
1,703
Lot Size:
4,792 sqft / 0.11 acres (approx)
Year Built:
2005
See this Listing
Schools
School District:
Jurupa Unified
Interior
Appliances
DW, MW, GO, GR, WHU
Bathrooms
2 Full Bathrooms, 1 Half Bathroom
Cooling
CA
Flooring
STON, CARP
Heating
CF
Laundry Features
GAS, IR, UL, WH
Exterior
Community Features
SUB, CRB, GOLF
Exterior Features
RG
Parking Spots
2
Security Features
SD, COD
Financial
HOA Fee
$165
HOA Frequency
MO
Map
Community
- AddressShadow Trails LN Lot 105 Jurupa Valley CA
- CityJurupa Valley
- CountyRiverside
- Zip Code92509
Subdivisions in Jurupa Valley
Market Summary
Current real estate data for Single Family in Jurupa Valley as of Nov 07, 2025
116
Single Family Listed
54
Avg DOM
395
Avg $ / SqFt
$680,068
Avg List Price
Property Summary
- Shadow Trails LN Lot 105 Jurupa Valley CA is a Single Family for sale in Jurupa Valley, CA, 92509. It is listed for $620,000 and features 3 beds, 3 baths, and has approximately 1,703 square feet of living space, and was originally constructed in 2005. The current price per square foot is $364. The average price per square foot for Single Family listings in Jurupa Valley is $395. The average listing price for Single Family in Jurupa Valley is $680,068.
Similar Listings Nearby
Shadow Trails LN Lot 105
Jurupa Valley, CA


