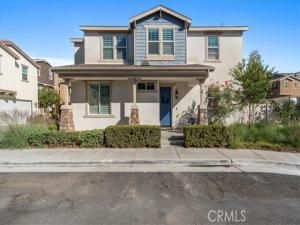Remodeled to perfection by its original owners, this two-story home masterfully blends wholesome Americana with a modern farmhouse aesthetic that is both beautiful and functional for every family and lifestyle. Ideally located as a corner lot with no neighbor to its east side, this home captures the warmth and abundance of the natural light via the multitude of windows, creating an airy and welcoming space. The open-concept first-floor living room features higher ceilings and flows into the spacious dining room with sliding doors that seamlessly connect the indoor space with the outdoor yard. Also intentionally designed for ample entertainment space and privacy, the side yard offers shaded canopies, built-in fire pit and artificial grass surrounded by planters and roses.
With a myriad of upgrades including the designer light fixtures, ceiling rafters, and curved arch accents plus statement walls from designer wallpapers, wood trims and plantation shutters, custom built-in fireplace, barn door and one of a kind window shutter along the staircase, this is every buyer’s dream. The kitchen includes upgraded flooring and cabinetry both in an elegant Tobacco finish, stainless steel appliances, peninsula island for bar seating, granite countertops paired with stone-like backsplash, USB charging station and a walk-in pantry.
Also added bonus is the spacious bedroom and full bath downstairs, that’s great for a guest bedroom, office space or child’s playroom. Upstairs has a great layout which includes three spacious bedrooms plus loft. The master bedroom has an en-suite bath with dual sink spaces and vanities, a large bathtub, shower and expansive walk-in closet. The laundry room boasts a large utility sink, cabinet space, shelves and a window.
Home technology features a structured wiring hub, category 5 telephone wire, pre-wired for ceiling fans, plus Green Energy-Efficient systems are in place to keep utility bills low, such as: Tankless water heater, and recessed lighting.
Built by Far West Industries this four bedroom and three bath home is located in the highly sought after gated community of Granite Ridge with breathtaking canyon views of Jurupa Valley, centrally located off of the 60 freeway just minutes away from The Cove Waterpark, Oak Quarry Golf Club, Sunnyslope Elementary and Patriot High School plus the newly opened The Shops anchored by Target. A true pride of ownership, welcome to 7323 Garnet Ridge Rd.
With a myriad of upgrades including the designer light fixtures, ceiling rafters, and curved arch accents plus statement walls from designer wallpapers, wood trims and plantation shutters, custom built-in fireplace, barn door and one of a kind window shutter along the staircase, this is every buyer’s dream. The kitchen includes upgraded flooring and cabinetry both in an elegant Tobacco finish, stainless steel appliances, peninsula island for bar seating, granite countertops paired with stone-like backsplash, USB charging station and a walk-in pantry.
Also added bonus is the spacious bedroom and full bath downstairs, that’s great for a guest bedroom, office space or child’s playroom. Upstairs has a great layout which includes three spacious bedrooms plus loft. The master bedroom has an en-suite bath with dual sink spaces and vanities, a large bathtub, shower and expansive walk-in closet. The laundry room boasts a large utility sink, cabinet space, shelves and a window.
Home technology features a structured wiring hub, category 5 telephone wire, pre-wired for ceiling fans, plus Green Energy-Efficient systems are in place to keep utility bills low, such as: Tankless water heater, and recessed lighting.
Built by Far West Industries this four bedroom and three bath home is located in the highly sought after gated community of Granite Ridge with breathtaking canyon views of Jurupa Valley, centrally located off of the 60 freeway just minutes away from The Cove Waterpark, Oak Quarry Golf Club, Sunnyslope Elementary and Patriot High School plus the newly opened The Shops anchored by Target. A true pride of ownership, welcome to 7323 Garnet Ridge Rd.
Property Details
Price:
$599,000
MLS #:
TR25241978
Status:
Pending
Beds:
4
Baths:
3
Type:
Single Family
Subtype:
Single Family Residence
Neighborhood:
251
Listed Date:
Oct 17, 2025
Finished Sq Ft:
2,357
Lot Size:
2,500 sqft / 0.06 acres (approx)
Year Built:
2018
See this Listing
Schools
School District:
Jurupa Unified
Middle School:
Jurupa
High School:
Patriot
Interior
Appliances
DW, GD, MW, GO, GS, TW
Bathrooms
3 Full Bathrooms
Cooling
CA
Flooring
SEE
Heating
CF
Laundry Features
GAS, IR, IN, UL
Exterior
Community Features
SDW, STM, SL, CRB, CW
Parking Spots
2
Security Features
SD, COD, GC
Financial
HOA Fee
$183
HOA Frequency
MO
Map
Community
- AddressGarnet Ridge Lot 1-P Jurupa Valley CA
- CityJurupa Valley
- CountyRiverside
- Zip Code92509
Subdivisions in Jurupa Valley
Market Summary
Current real estate data for Single Family in Jurupa Valley as of Nov 09, 2025
105
Single Family Listed
58
Avg DOM
408
Avg $ / SqFt
$660,917
Avg List Price
Property Summary
- Garnet Ridge Lot 1-P Jurupa Valley CA is a Single Family for sale in Jurupa Valley, CA, 92509. It is listed for $599,000 and features 4 beds, 3 baths, and has approximately 2,357 square feet of living space, and was originally constructed in 2018. The current price per square foot is $254. The average price per square foot for Single Family listings in Jurupa Valley is $408. The average listing price for Single Family in Jurupa Valley is $660,917.
Similar Listings Nearby
Garnet Ridge Lot 1-P
Jurupa Valley, CA


