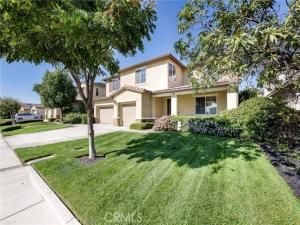Once in a great while the perfect family and entertaining home appears. Just in time for the holidays this special William Lyon home known as ‘The Retreat” has arrived. The Coventry still remains one of the most popular and functional floorplans in all of Rancho Del Sol. You are greeted by leaded doors at the front that are also included as you enter a literal backyard paradise. In addition to the 4 large bedrooms this beauty offers a den (was optional 5th bedroom) as well as a generous bonus room perched upstairs. The interior of the home was upgraded to the nines. Polished porcelain floors in the kitchen, bath and family room highlight the epitome of luxury living. In addition to the gorgeous chandeliers in the kitchen, both dining areas as well as the office area the primary suite, upstairs loft and family room come with fan lighting. The oversized island highlights a kitchen built for a chef. Accompanied by polished granite and stainless steel appliances there is never a lack of storage when you consider the walk in as well as butlers pantry. The garage has custom floor to ceiling cabinetry and the perfect place for hard working car buffs. Saving the best for last when you enter the backyard you may never want to leave. Beginning with the oversized California Room the owners spared no expense. The entertainer area is complete with outdoor BBQ, 2 refrigerators, a kegerator, bar seating, tv and a firepit. The entertainment through the yard is run by Bluetooth controls leaving you only to enjoy. The 4 fountains lend to the ideal oasis with lighting throughout and lush, mature landscaping as the backdrop. When you can tear yourself away from the game there is a putting green that is the perfect go to when a little exercise is needed. All in all the current owner owners invested hundreds of thousands in The Retreat and it shows in every aspect of the home.
Close to parks, shopping, and major freeways, this home blends comfort and convenience with a warm, welcoming feel. It’s the kind of place that makes everyday living easy and gatherings memorable.
Close to parks, shopping, and major freeways, this home blends comfort and convenience with a warm, welcoming feel. It’s the kind of place that makes everyday living easy and gatherings memorable.
Property Details
Price:
$1,185,000
MLS #:
CV25257455
Status:
Active
Beds:
5
Baths:
4
Type:
Single Family
Subtype:
Single Family Residence
Neighborhood:
251
Listed Date:
Nov 11, 2025
Finished Sq Ft:
3,787
Lot Size:
7,841 sqft / 0.18 acres (approx)
Year Built:
2016
See this Listing
Schools
School District:
Jurupa Unified
Interior
Bathrooms
3 Full Bathrooms, 1 Half Bathroom
Cooling
CA
Flooring
TILE, CARP
Heating
CF
Laundry Features
IR
Exterior
Community Features
SL
Parking Spots
3
Financial
Map
Community
- AddressForsythia Lot 71 Jurupa Valley CA
- CityJurupa Valley
- CountyRiverside
- Zip Code91752
Market Summary
Current real estate data for Single Family in Jurupa Valley as of Nov 17, 2025
102
Single Family Listed
67
Avg DOM
417
Avg $ / SqFt
$712,316
Avg List Price
Property Summary
- Forsythia Lot 71 Jurupa Valley CA is a Single Family for sale in Jurupa Valley, CA, 91752. It is listed for $1,185,000 and features 5 beds, 4 baths, and has approximately 3,787 square feet of living space, and was originally constructed in 2016. The current price per square foot is $313. The average price per square foot for Single Family listings in Jurupa Valley is $417. The average listing price for Single Family in Jurupa Valley is $712,316.
Similar Listings Nearby
Forsythia Lot 71
Jurupa Valley, CA


