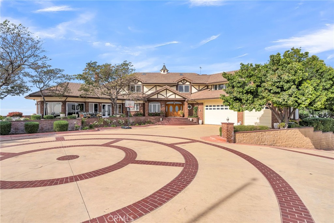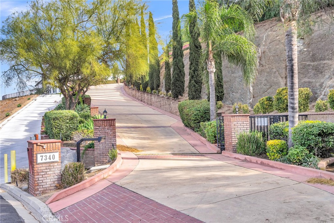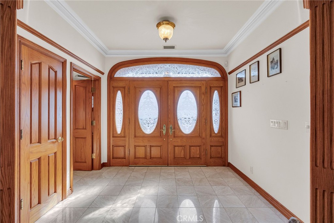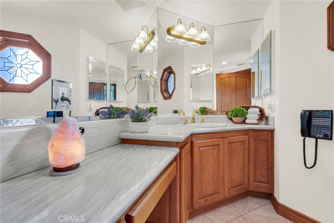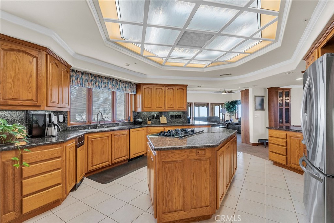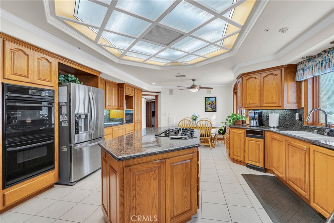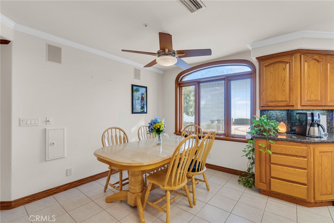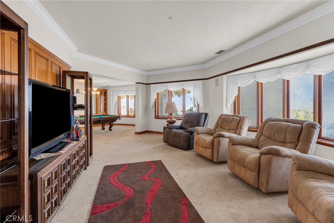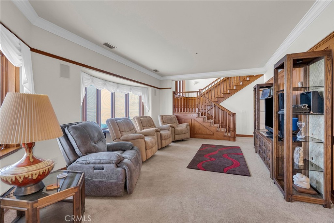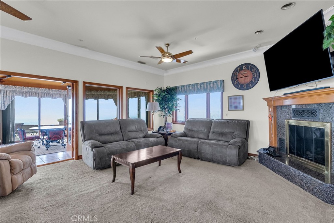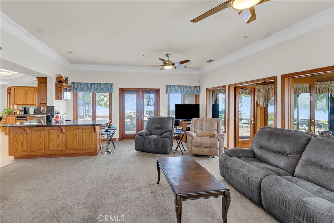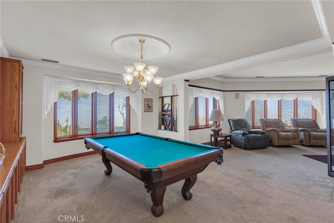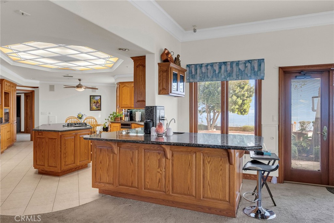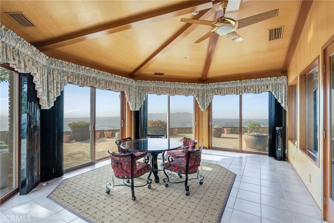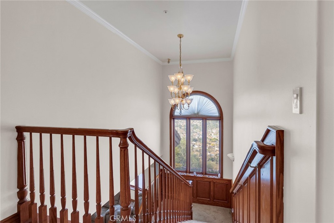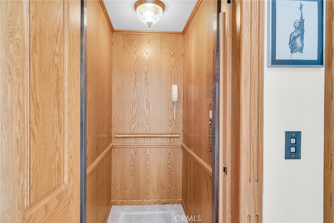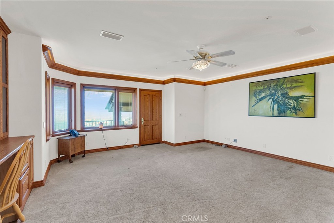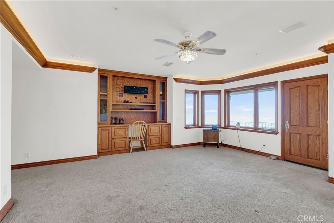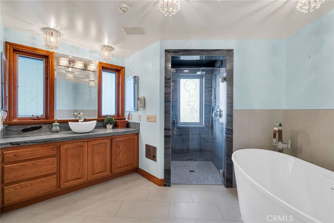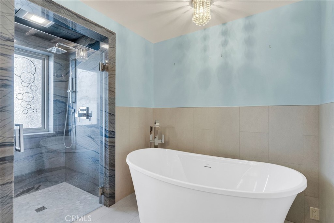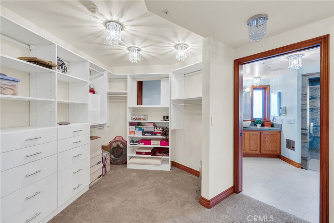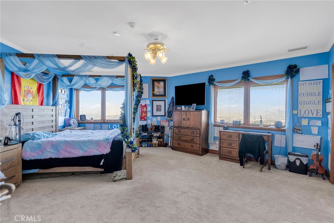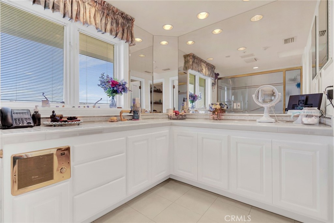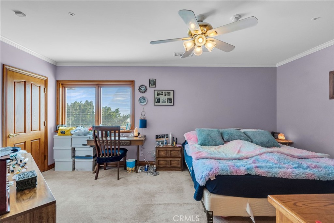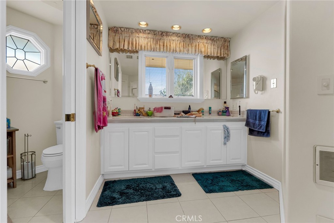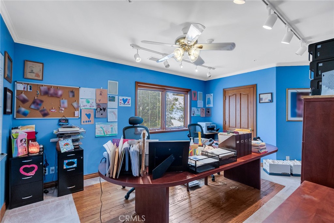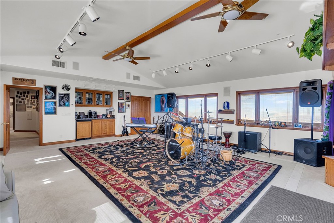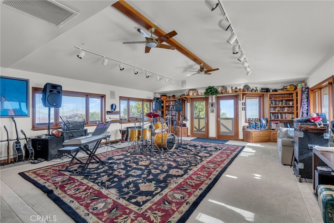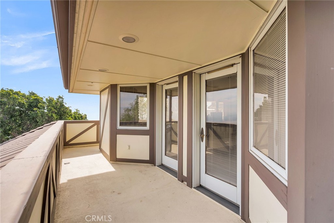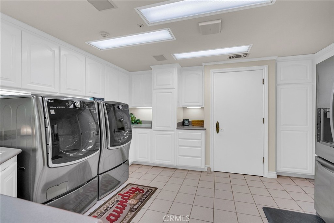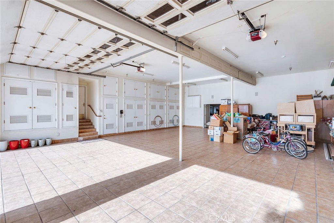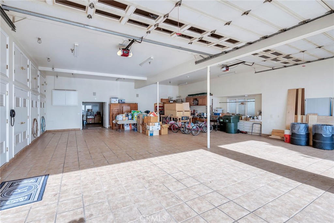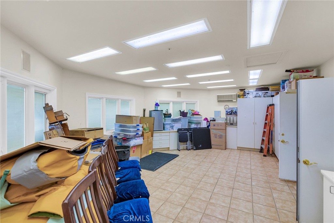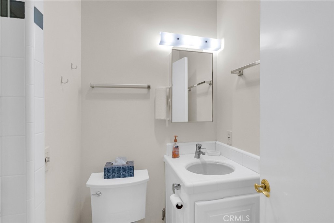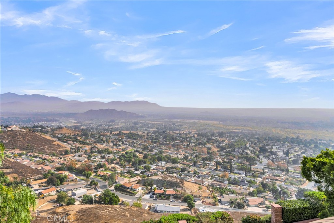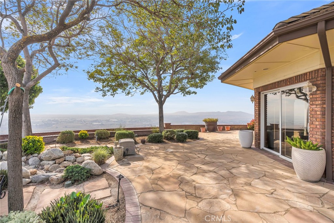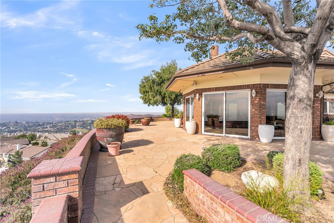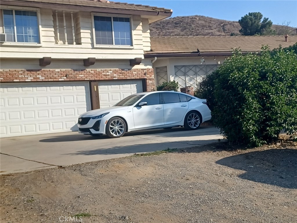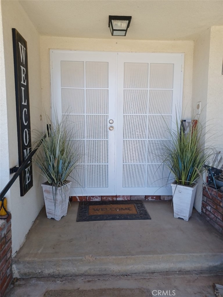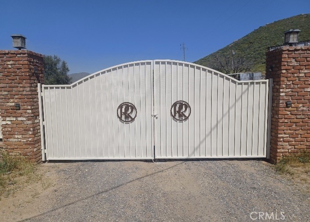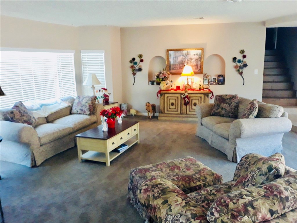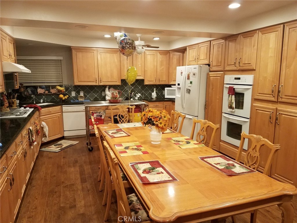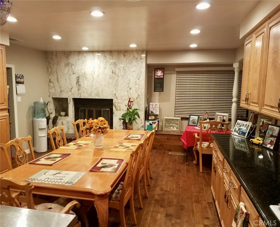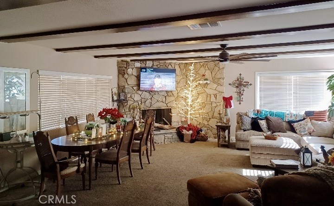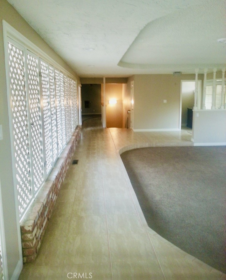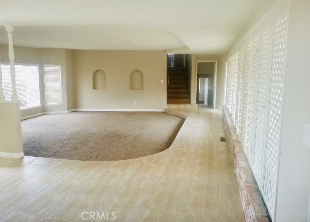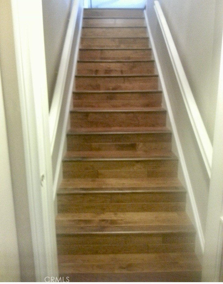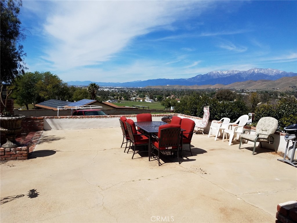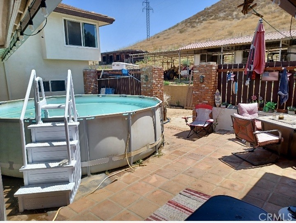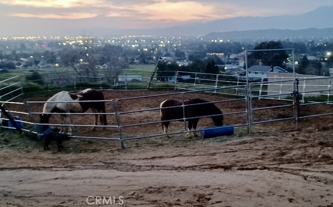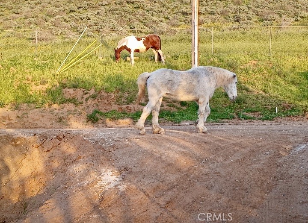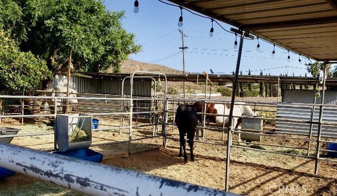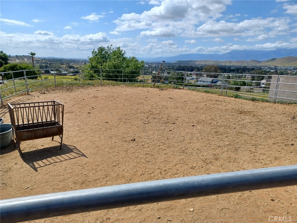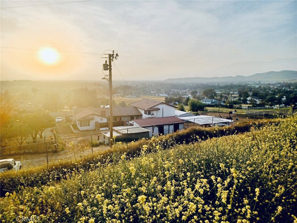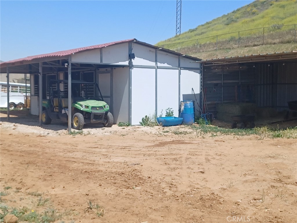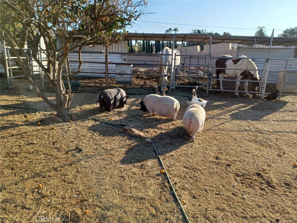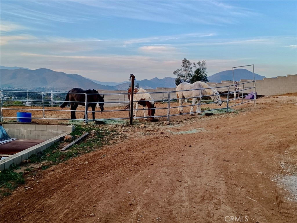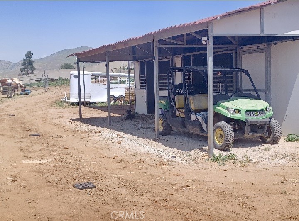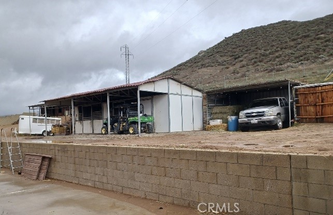Top of the mountain retreat with 360-degree views! Private gated community plus private gated driveway. Previous owner was an aviator & used the circular driveway as helicopter pad. Custom Tudor style home with 5 bedrooms & 4.5 bathrooms. Double door entry with elegant etched glass accents. A unique oversized downstairs master with built in cabinets, walk in closet, vanity and updated bath with seperate tub and granite enclosed walk-in shower. Additional rooms include a formal living and dining, sperate family area, a large glass enclosed circular sunroom with views of spectacular sunsets, currently used as a game room. A gourmet kitchen is the center of the household, a chefs delight with center island cooktop, double ovens all the normal built-in appliances and featuring Solid red oak cabinets that are carried throughout the home. Enter the upstairs using your private ELEVATOR or the staircase. The 2nd floor has 4 oversized bedrooms, office, Jack N Jill bath, an additional full hall bath, plus a huge bonus room with wrap around balcony.
The sperate laundry room with counters for folding and lots of cabinets, has access to the garage. Bring all the toys to this 6 car, 3 bay garage with 11ft roll up doors. An attached private room at the back of the garage has a bath, used as a maid’s quarters, office or workshop. In addition, there is a generator and paid for SOLAR SYSTEM. The private road assessment has been paid. I couldn’t begin to list all the upgrades and special features this home and property offer. Truly a must-see home! Make an appointment now!
The sperate laundry room with counters for folding and lots of cabinets, has access to the garage. Bring all the toys to this 6 car, 3 bay garage with 11ft roll up doors. An attached private room at the back of the garage has a bath, used as a maid’s quarters, office or workshop. In addition, there is a generator and paid for SOLAR SYSTEM. The private road assessment has been paid. I couldn’t begin to list all the upgrades and special features this home and property offer. Truly a must-see home! Make an appointment now!
Property Details
Price:
$2,500,000
MLS #:
IG24246661
Status:
Active
Beds:
5
Baths:
5
Address:
7340 7340 Live Oak Dr.
Type:
Single Family
Subtype:
Single Family Residence
Neighborhood:
251jurupavalley
City:
Jurupa Valley
Listed Date:
Dec 9, 2024
State:
CA
Finished Sq Ft:
5,300
ZIP:
92509
Lot Size:
237,402 sqft / 5.45 acres (approx)
Year Built:
1993
See this Listing
Mortgage Calculator
Schools
Interior
Accessibility Features
2+ Access Exits, 36 Inch Or More Wide Halls, Accessible Elevator Installed, Customized Wheelchair Accessible, Doors – Swing In, Grab Bars In Bathroom(s), Low Pile Carpeting
Appliances
Built- In Range, Dishwasher, Double Oven, E N E R G Y S T A R Qualified Appliances, Disposal, Gas Oven, Gas Water Heater, Microwave, Refrigerator, Self Cleaning Oven, Trash Compactor, Vented Exhaust Fan, Water Purifier
Cooling
Central Air, Dual
Fireplace Features
Living Room, Gas Starter
Flooring
Carpet, Tile
Heating
Central, Electric, High Efficiency
Interior Features
Balcony, Bar, Beamed Ceilings, Block Walls, Built-in Features, Cathedral Ceiling(s), Ceiling Fan(s), Chair Railings, Coffered Ceiling(s), Copper Plumbing Full, Crown Molding, Elevator, Granite Counters, High Ceilings, Home Automation System, Intercom, Open Floorplan, Pantry, Phone System, Recessed Lighting, Storage, Sump Pump, Tandem, Track Lighting, Two Story Ceilings, Vacuum Central, Wainscoting, Wired for Data, Wired for Sound
Window Features
Bay Window(s), Blinds, Custom Covering, Double Pane Windows
Exterior
Association Amenities
Controlled Access
Community Features
Curbs, Mountainous, Sidewalks, Street Lights, Suburban, Valley
Exterior Features
Lighting, Rain Gutters
Fencing
Block, Excellent Condition, Security
Foundation Details
Slab
Garage Spaces
6.00
Lot Features
Sloped Down, Landscaped, Lot 20000-39999 Sqft, Secluded, Sprinkler System, Sprinklers Drip System, Sprinklers In Front, Sprinklers In Rear, Sprinklers On Side, Sprinklers Timer, Up Slope from Street, Value In Land
Parking Features
Circular Driveway, Direct Garage Access, Driveway, Paved, Driveway Up Slope From Street, Garage, Garage Faces Front, Garage – Three Door, Garage Door Opener, Oversized, Private, R V Garage, Tandem Garage, Workshop in Garage
Parking Spots
6.00
Pool Features
None
Roof
Tile
Security Features
Automatic Gate, Carbon Monoxide Detector(s), Fire and Smoke Detection System, Fire Sprinkler System, Gated Community, Security Lights, Security System, Smoke Detector(s), Wired for Alarm System
Sewer
Engineered Septic
Spa Features
None
Stories Total
2
View
Canyon, City Lights, Courtyard, Hills, Mountain(s), Neighborhood, Panoramic, Valley
Water Source
Public
Financial
Association Fee
500.00
HOA Name
DeAnza Ridge
Utilities
Electricity Connected, Natural Gas Connected, Phone Available, Phone Connected, Underground Utilities, Water Connected
Map
Community
- Address7340 7340 Live Oak Dr. Jurupa Valley CA
- Area251 – Jurupa Valley
- CityJurupa Valley
- CountyRiverside
- Zip Code92509
Similar Listings Nearby
- 5560 Rio Road
Jurupa Valley, CA$2,899,000
1.32 miles away
- 11251 Laurel Avenue
Bloomington, CA$2,673,000
4.83 miles away
- 7421 Live Oak Drive
Jurupa Valley, CA$2,200,000
0.25 miles away
- 8450 54th Street
Jurupa Valley, CA$1,950,000
1.30 miles away
- 3604 Campbell Street
Jurupa Valley, CA$1,800,000
3.77 miles away
7340 7340 Live Oak Dr.
Jurupa Valley, CA
LIGHTBOX-IMAGES


