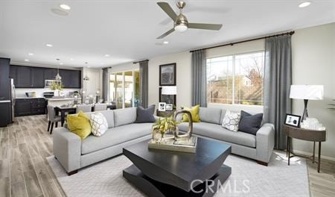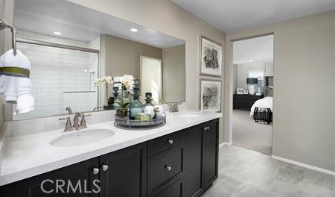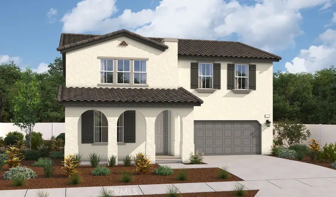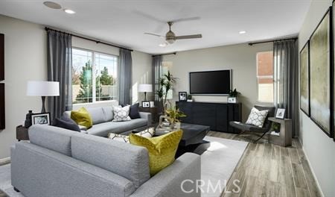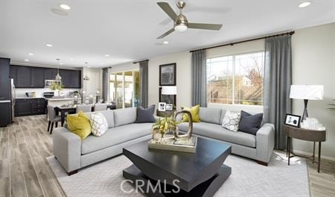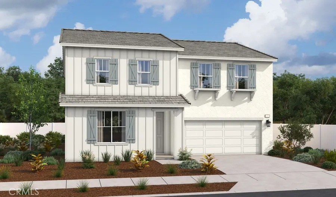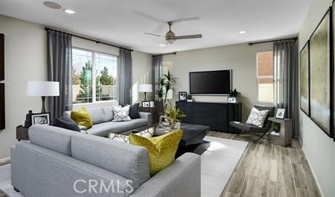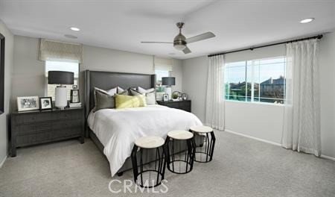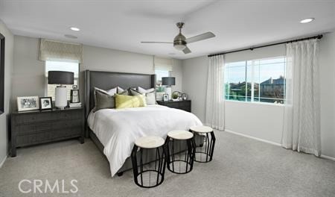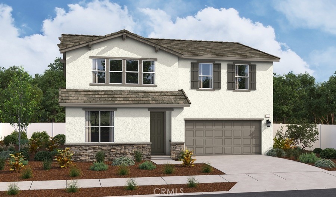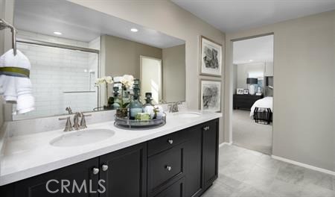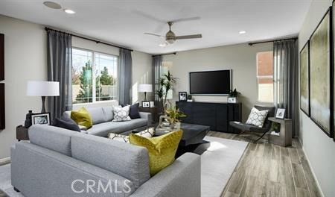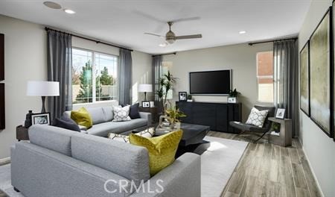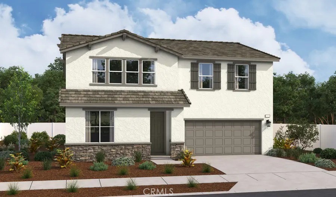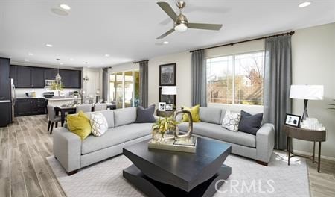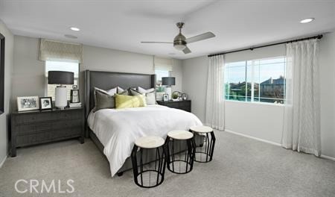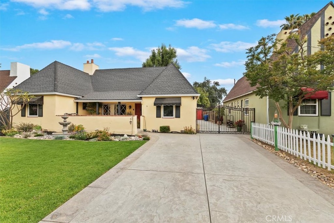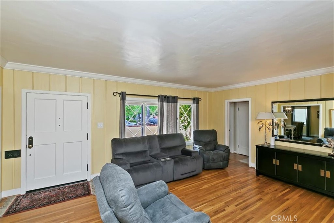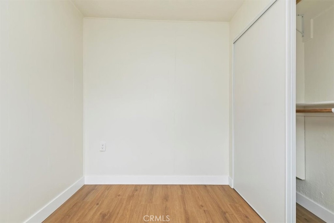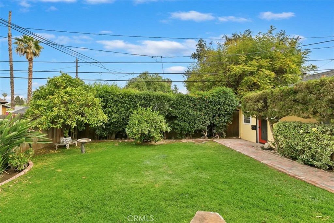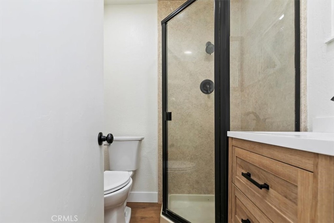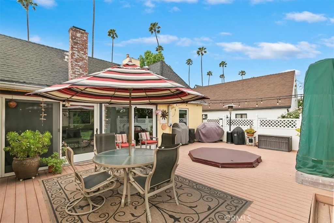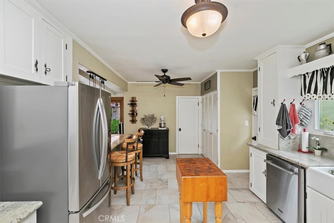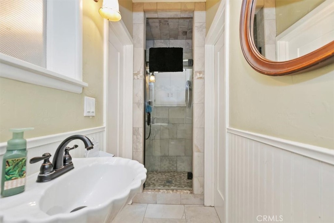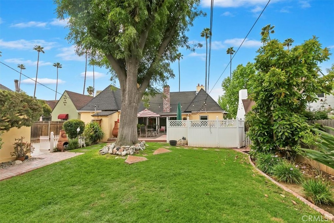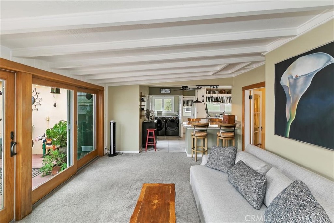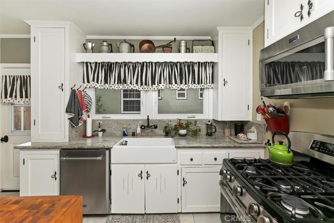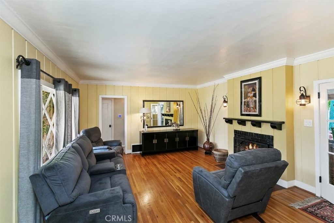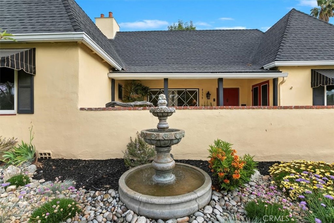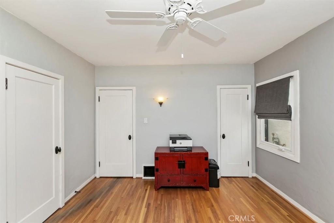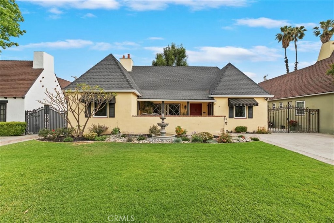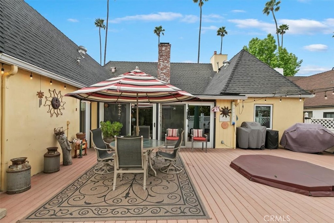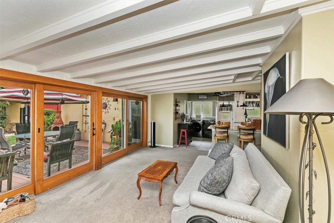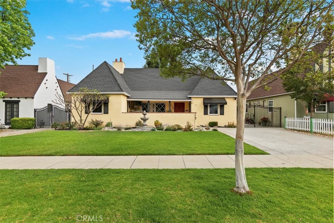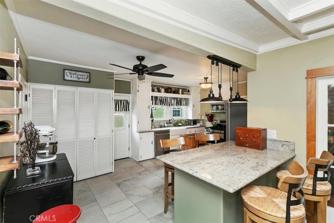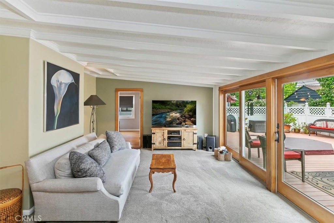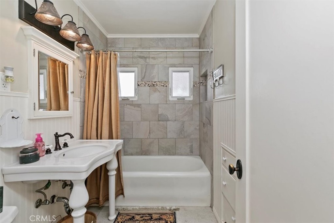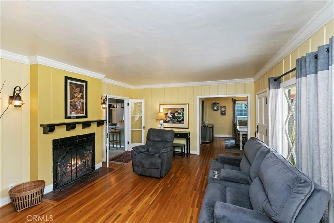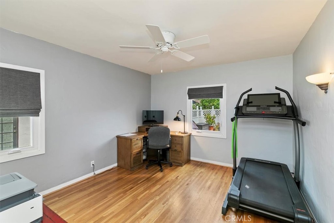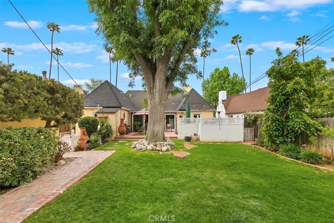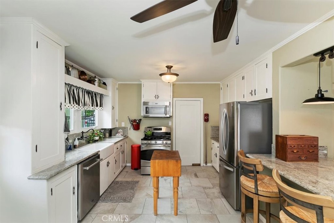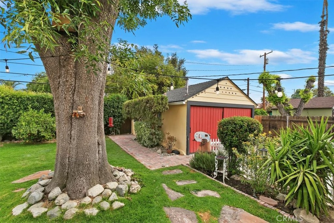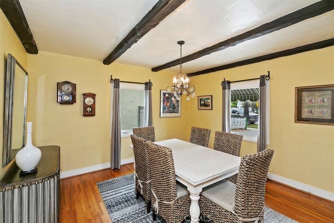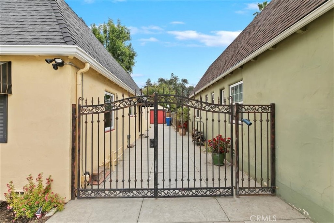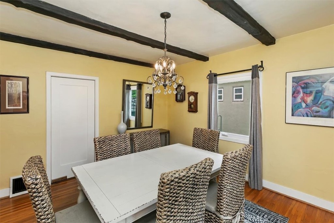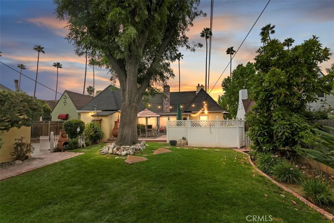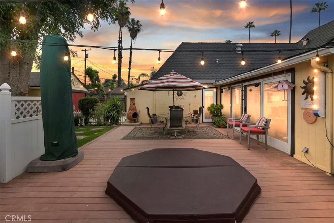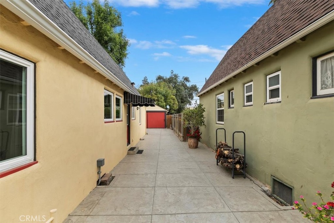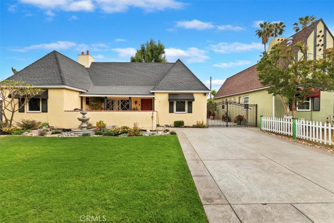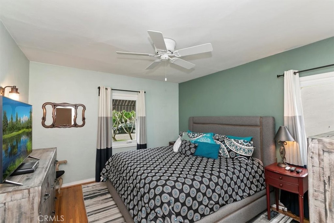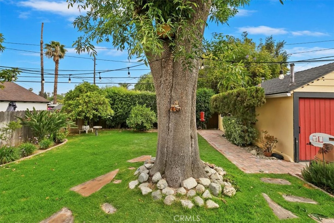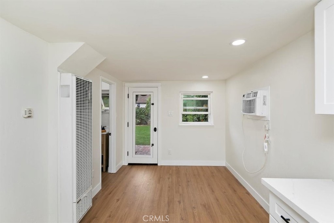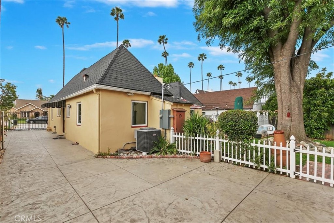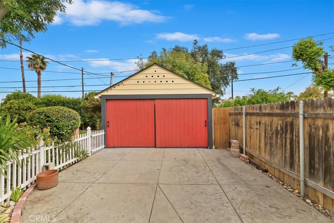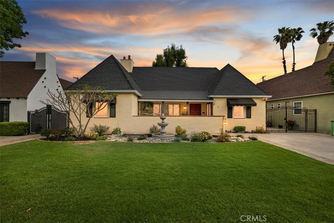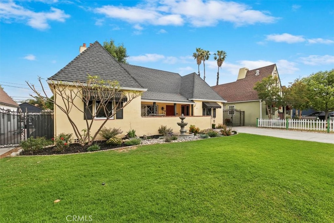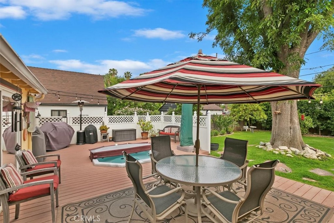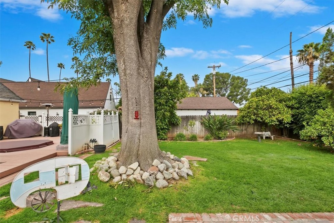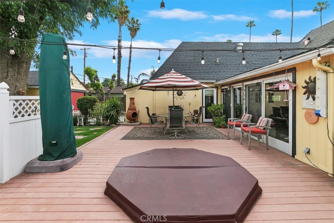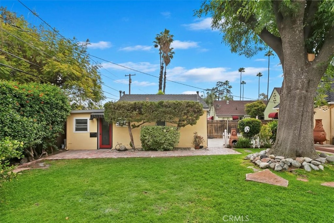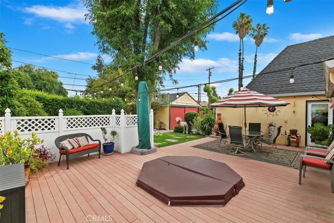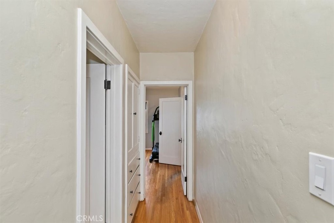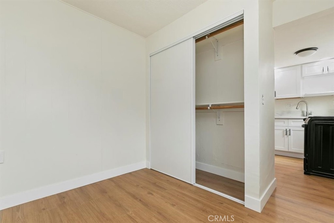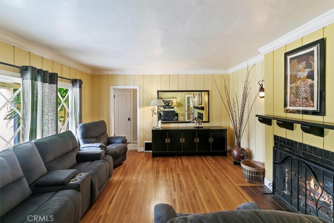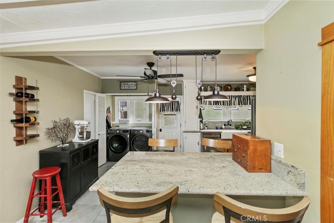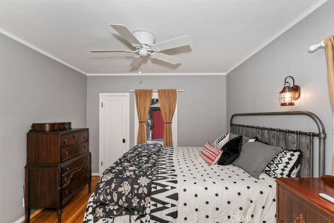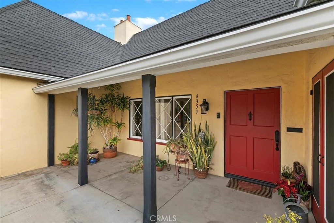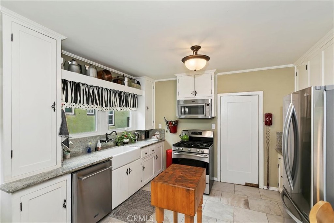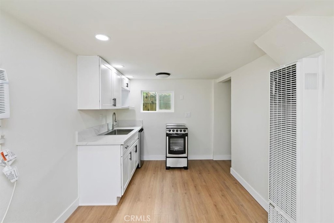Sweeping Mountain Views &' Mid-Century Charm!
Perched gracefully on a gentle hill, this unique 3-bedroom, 2.25-bath home offers breathtaking views of the San Bernardino Mountains from the main living area. Gaze eastward from the backyard and take in the stunning sight of Mount Rubidoux—a perfect backdrop for sunrises and serene evenings.
Lovingly designed and built by the original owner in 1965, this is the first time this cherished home has come to market. Inspired by mid-century split-level architecture, the layout offers both character and functionality. A short flight of stairs leads to a spacious primary bedroom suite complete with a private bath and peaceful views.
The warm and inviting living room features a beautiful brick fireplace, ideal for cozy winter nights. Adjacent is a comfortable dining area and space for a breakfast nook, perfect for morning coffee or casual meals.
Bonus spaces abound! An almost 240 square foot sunroom on the main floor extends your living space with natural light and year-round enjoyment. Downstairs, a partially finished basement includes a laundry area, a convenient quarter bath, and a private entrance—ideal for a home office, workshop or creative studio.
Freshly painted with brand new carpet throughout, this home is move-in ready. Natural rock outcroppings add to the unique landscape, while a Meyer lemon tree—planted over 50 years ago—offers both beauty and bounty in the backyard.
Don''t miss this rare opportunity to own a one-of-a-kind home with unforgettable views. Come and make this hillside retreat your own. This one won’t last!
Perched gracefully on a gentle hill, this unique 3-bedroom, 2.25-bath home offers breathtaking views of the San Bernardino Mountains from the main living area. Gaze eastward from the backyard and take in the stunning sight of Mount Rubidoux—a perfect backdrop for sunrises and serene evenings.
Lovingly designed and built by the original owner in 1965, this is the first time this cherished home has come to market. Inspired by mid-century split-level architecture, the layout offers both character and functionality. A short flight of stairs leads to a spacious primary bedroom suite complete with a private bath and peaceful views.
The warm and inviting living room features a beautiful brick fireplace, ideal for cozy winter nights. Adjacent is a comfortable dining area and space for a breakfast nook, perfect for morning coffee or casual meals.
Bonus spaces abound! An almost 240 square foot sunroom on the main floor extends your living space with natural light and year-round enjoyment. Downstairs, a partially finished basement includes a laundry area, a convenient quarter bath, and a private entrance—ideal for a home office, workshop or creative studio.
Freshly painted with brand new carpet throughout, this home is move-in ready. Natural rock outcroppings add to the unique landscape, while a Meyer lemon tree—planted over 50 years ago—offers both beauty and bounty in the backyard.
Don''t miss this rare opportunity to own a one-of-a-kind home with unforgettable views. Come and make this hillside retreat your own. This one won’t last!
Property Details
Price:
$595,000
MLS #:
SW25097316
Status:
Active
Beds:
3
Baths:
3
Address:
6310 Avenue De Palma
Type:
Single Family
Subtype:
Single Family Residence
Neighborhood:
251jurupavalley
City:
Jurupa Valley
Listed Date:
May 2, 2025
State:
CA
Finished Sq Ft:
1,430
ZIP:
92509
Lot Size:
8,276 sqft / 0.19 acres (approx)
Year Built:
1965
See this Listing
Mortgage Calculator
Schools
School District:
Jurupa Unified
Interior
Accessibility Features
None
Appliances
Dishwasher, Electric Oven, Electric Range, Electric Cooktop, Electric Water Heater, Disposal
Basement
Finished
Cooling
Central Air
Fireplace Features
Living Room
Flooring
Carpet, Vinyl
Heating
Central
Interior Features
2 Staircases, Ceiling Fan(s), Pantry
Exterior
Community Features
Curbs
Electric
220 Volts in Laundry
Exterior Features
Rain Gutters
Fencing
Average Condition, Chain Link
Foundation Details
Block, Raised
Garage Spaces
2.00
Lot Features
Back Yard, Lot 6500-9999, Rocks, Up Slope from Street, Utilities – Overhead
Parking Features
Direct Garage Access, Concrete, Driveway Up Slope From Street, Garage, Garage Faces Front, Street
Parking Spots
2.00
Pool Features
None
Roof
Composition
Security Features
Carbon Monoxide Detector(s), Smoke Detector(s)
Sewer
Public Sewer
Spa Features
None
Stories Total
2
View
Mountain(s), Neighborhood
Water Source
Public
Financial
Association Fee
0.00
Utilities
Cable Available, Electricity Connected, Natural Gas Connected, Sewer Connected, Water Connected
Map
Community
- Address6310 Avenue De Palma Jurupa Valley CA
- Area251 – Jurupa Valley
- CityJurupa Valley
- CountyRiverside
- Zip Code92509
Similar Listings Nearby
- 6212 Sequanota Drive
Jurupa Valley, CA$771,867
4.96 miles away
- 3363 Lakota Lane
Jurupa Valley, CA$769,990
1.38 miles away
- 3410 Lakota Lane
Jurupa Valley, CA$769,990
1.43 miles away
- 3434 Lakota Lane
Jurupa Valley, CA$769,990
4.96 miles away
- 6212 Canal Street
Jurupa Valley, CA$769,596
4.96 miles away
- 3411 Lakota Lane
Jurupa Valley, CA$769,161
4.96 miles away
- 4359 Merrill Avenue
Riverside, CA$765,000
2.86 miles away
- 1956 Arroyo Drive
Riverside, CA$765,000
4.77 miles away
- 3398 Lakota Lane
Jurupa Valley, CA$764,576
1.46 miles away
- 4365 Alta Vista Dr.
Riverside, CA$764,000
2.46 miles away
6310 Avenue De Palma
Jurupa Valley, CA
LIGHTBOX-IMAGES




























































