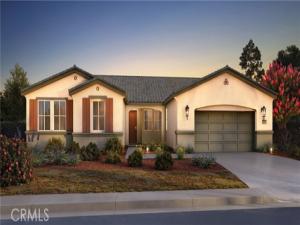NEW CONSTRUCTION! “There is Simply Nothing Like It” Countryside Estates friendly environment with scenic views and Open spaces. Nestled on a sprawling 20,000 sq. ft. homesite. Step into luxury with The Pinehurst floorplan at Countryside Estates, perfectly situated in the vibrant community of Jurupa Hills. With the Spacious layout this floorplan possesses an expansive, seamless open concept, with a great extent of possibilities of In-door out-door living and entertainment. This remarkable property boasts an expansive backyard, perfect for hosting memorable gatherings, or simply relishing tranquil moments with family and friends. The gourmet kitchen, equipped with cutting-edge appliances, elegant Cashmere Thermofoil Cabinetry, spacious designer quartz countertops, and significant storage, serves as a perfect haven for culinary enthusiasts and social gatherings. Experience sophistication underfoot with designer 12×24 tile, and plush carpeting thoughtfully integrated throughout the home. Envision building family traditions or creating treasured memories in this refined and practical space. The opulent primary suite boasts a sliding door that opens to the backyard, to begin your day with a peaceful cup of coffee, immersed in the enchanting allure of serene mornings. This home is enveloped in the refreshing embrace of country air. The suite is complemented by a luxurious en-suite bathroom, thoughtfully designed with dual walk-in closets, two sinks, seamlessly blending practicality with sophistication.
Property Details
Price:
$1,079,990
MLS #:
IV25253739
Status:
Active
Beds:
4
Baths:
3
Type:
Single Family
Subtype:
Single Family Residence
Neighborhood:
251
Listed Date:
Nov 4, 2025
Finished Sq Ft:
3,239
Lot Size:
20,114 sqft / 0.46 acres (approx)
Year Built:
2025
See this Listing
Schools
School District:
Jurupa Unified
Interior
Appliances
DW, GD, MW, WLR, ESA, GO, GS, CO, HEWH, HOD, VEF
Bathrooms
3 Full Bathrooms
Cooling
CA, ELC, ES, HE, SR16
Flooring
TILE
Heating
GAS, SO, CF, FIR, ES
Laundry Features
GE, IN, WH
Exterior
Architectural Style
SPN
Community Features
RUR, SDW, SL, CRB, CW
Construction Materials
BLK, BLI, CMT, CON, DWAL, FRM, GLS, BRVE
Parking Spots
4
Financial
HOA Fee
$199
HOA Frequency
MO
Map
Community
- Address6056 Saddlehorn LN Lot 30 Jurupa Valley CA
- CityJurupa Valley
- CountyRiverside
- Zip Code92509
Market Summary
Current real estate data for Single Family in Jurupa Valley as of Nov 26, 2025
102
Single Family Listed
51
Avg DOM
443
Avg $ / SqFt
$726,615
Avg List Price
Property Summary
- 6056 Saddlehorn LN Lot 30 Jurupa Valley CA is a Single Family for sale in Jurupa Valley, CA, 92509. It is listed for $1,079,990 and features 4 beds, 3 baths, and has approximately 3,239 square feet of living space, and was originally constructed in 2025. The current price per square foot is $333. The average price per square foot for Single Family listings in Jurupa Valley is $443. The average listing price for Single Family in Jurupa Valley is $726,615.
Similar Listings Nearby
6056 Saddlehorn LN Lot 30
Jurupa Valley, CA


