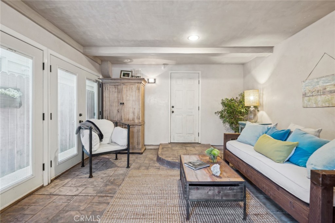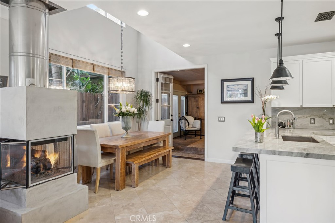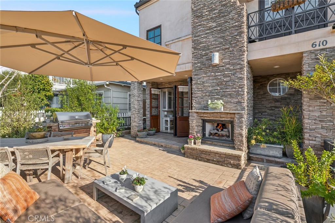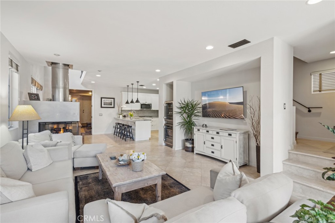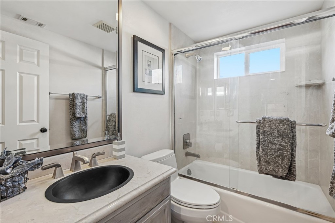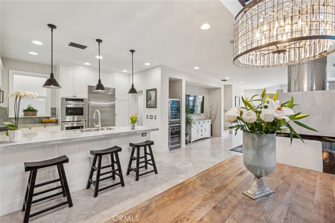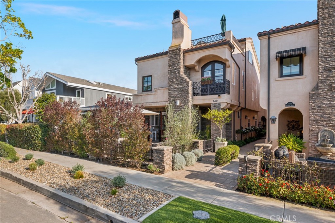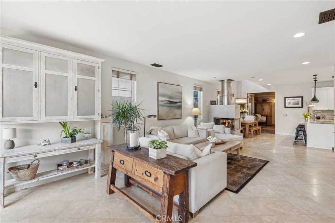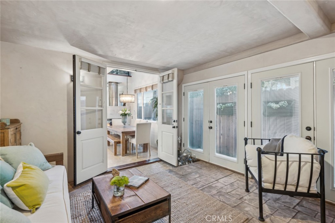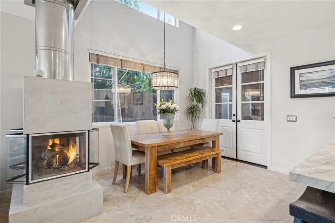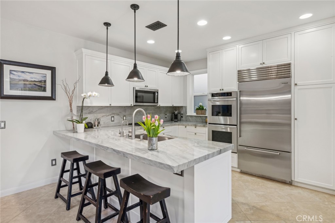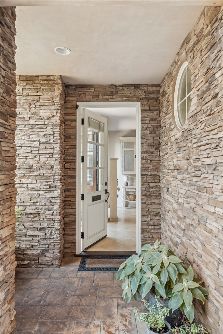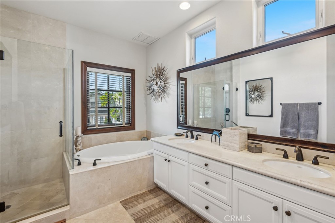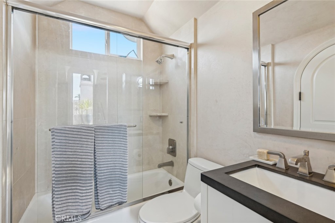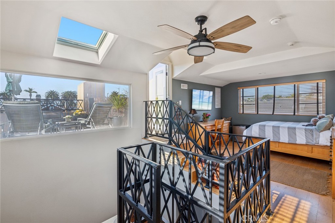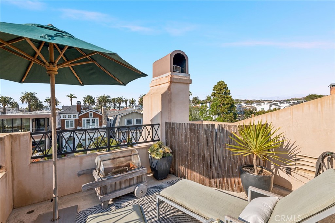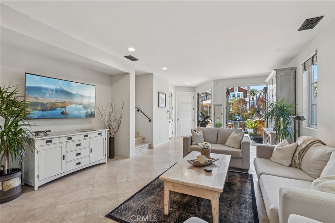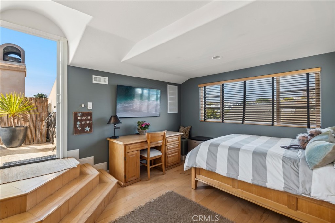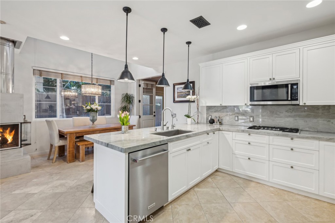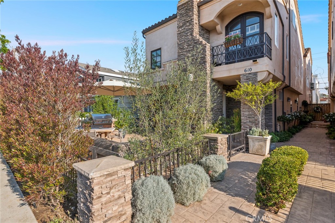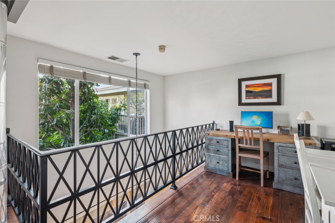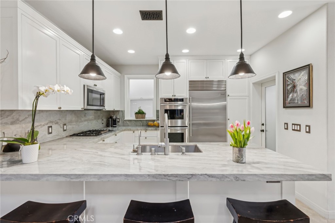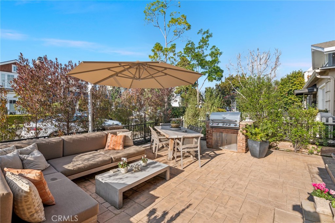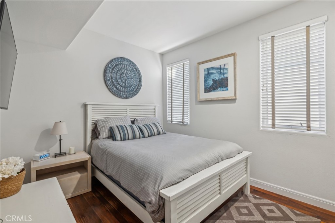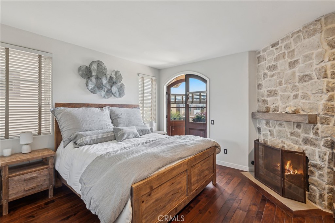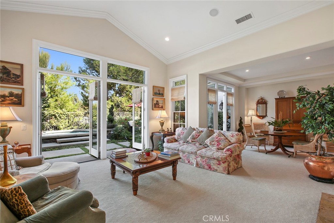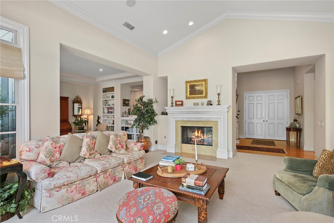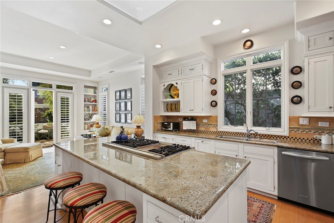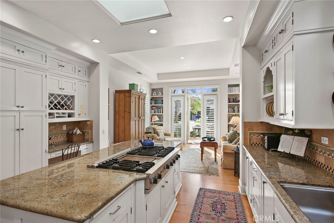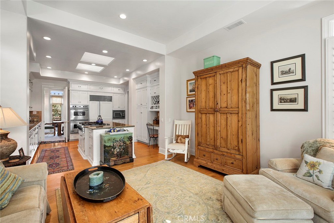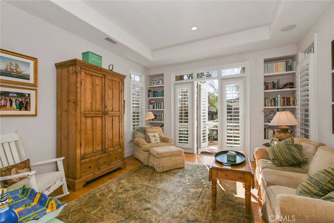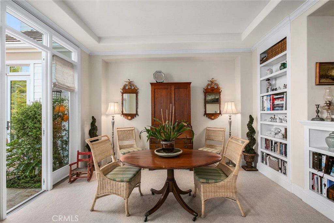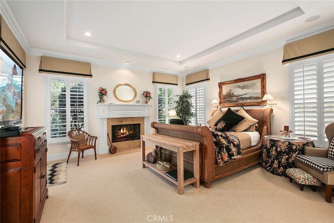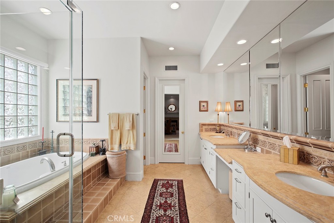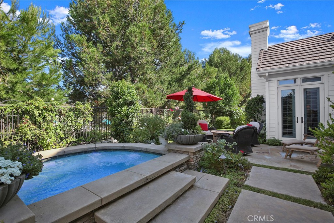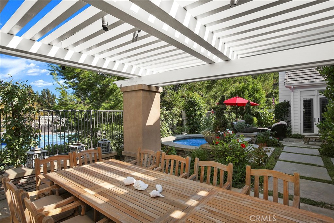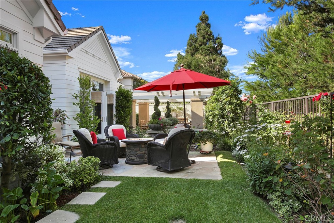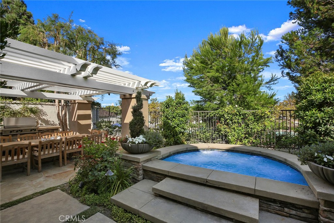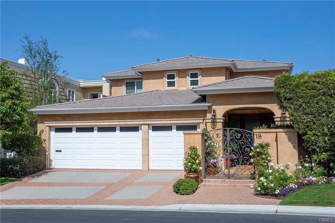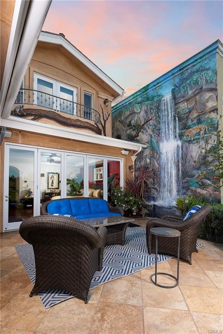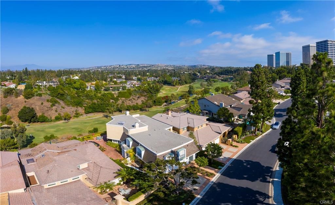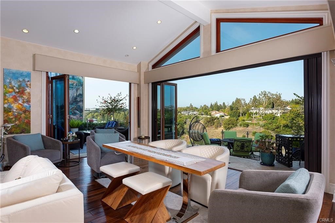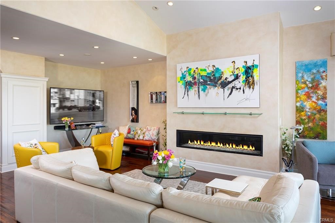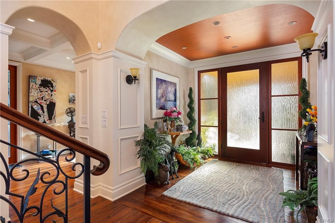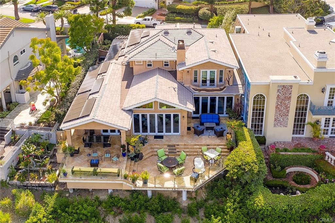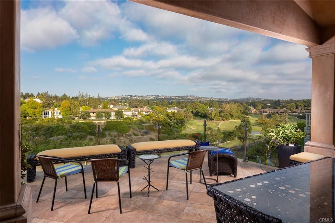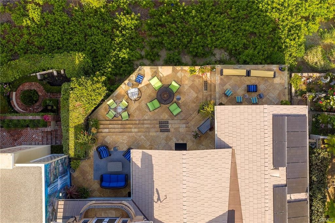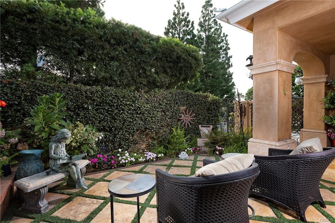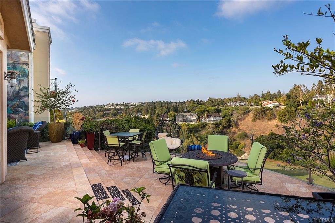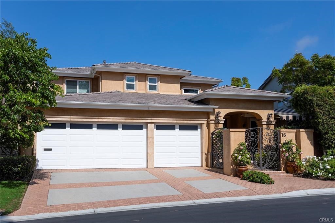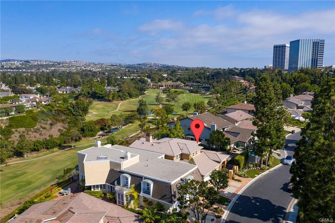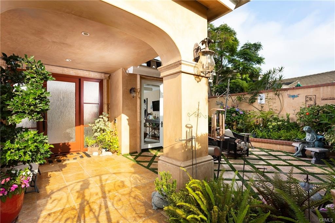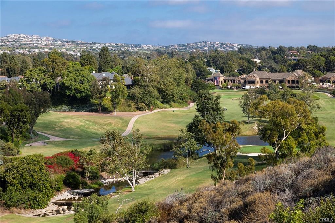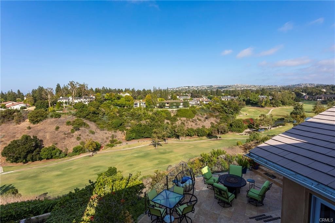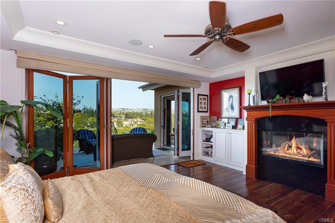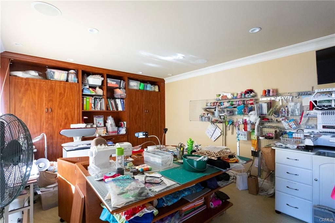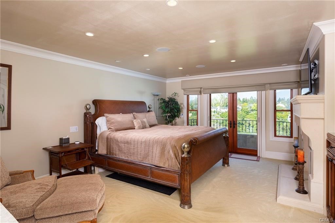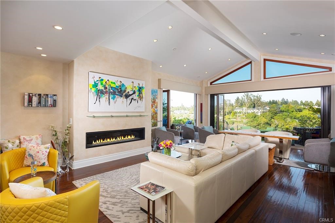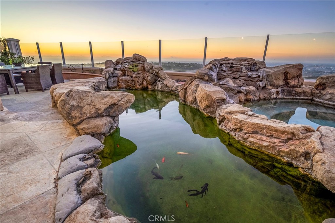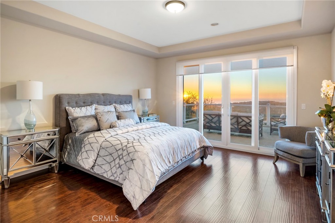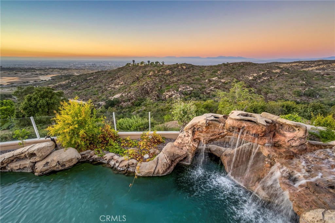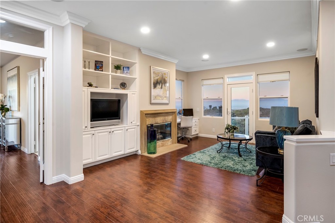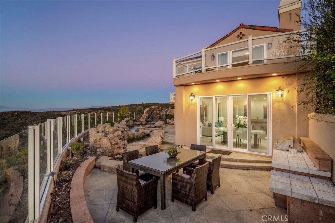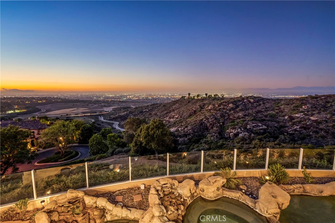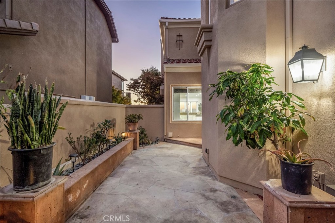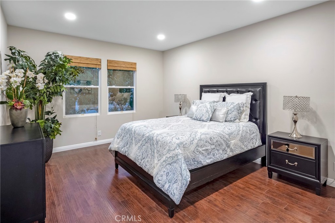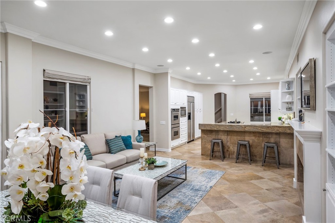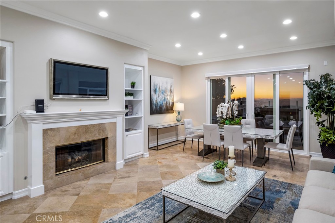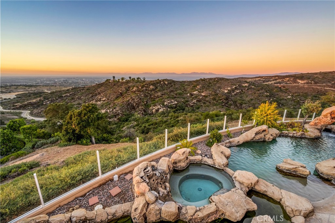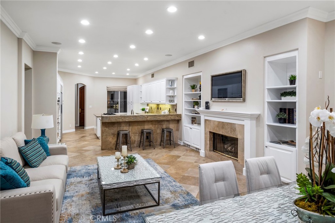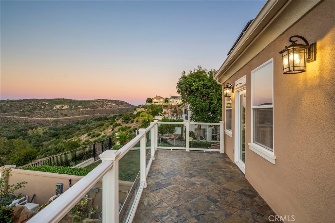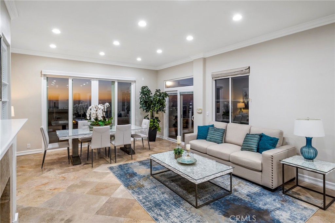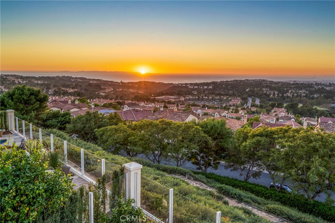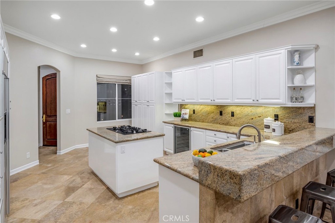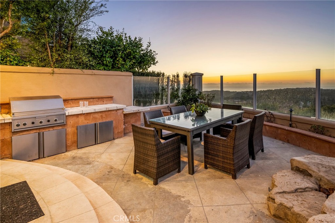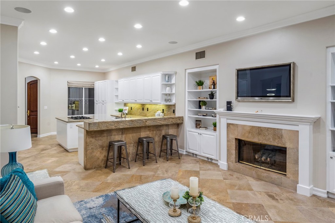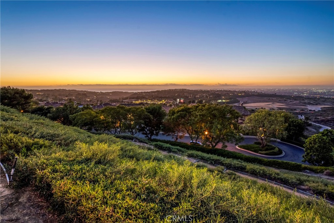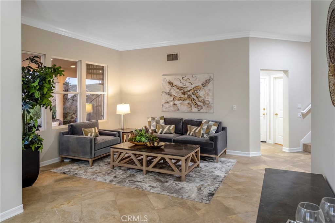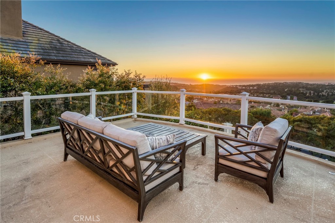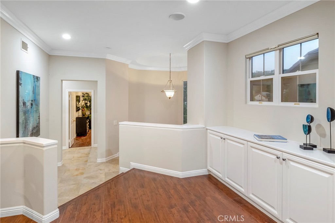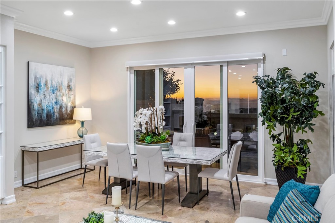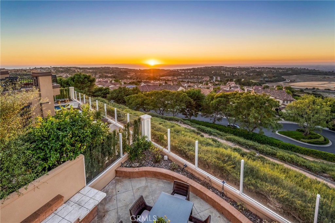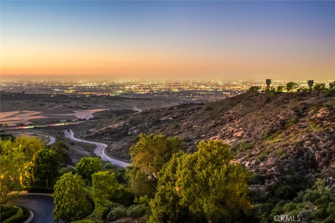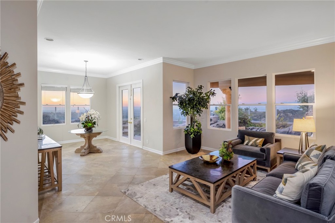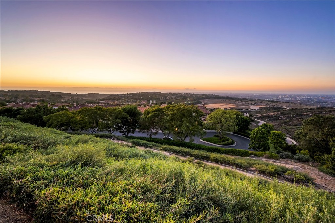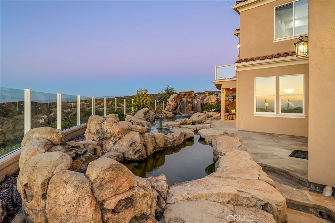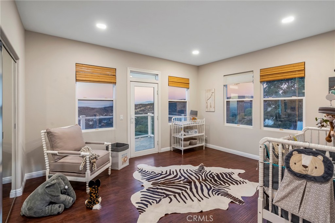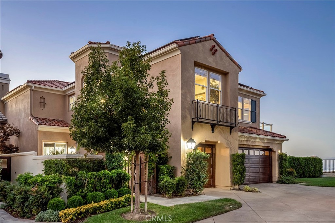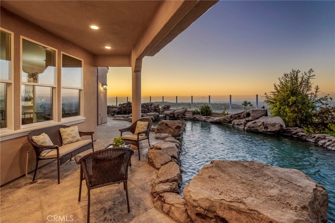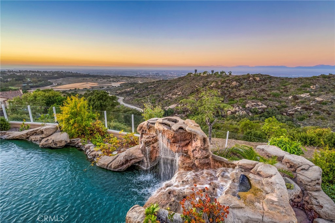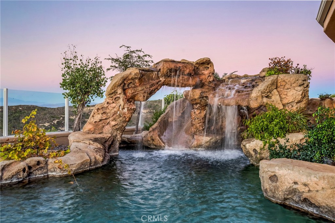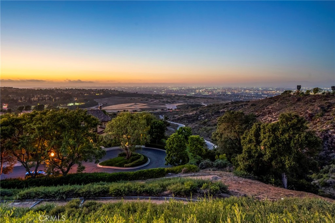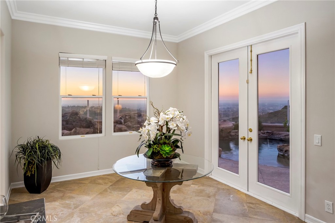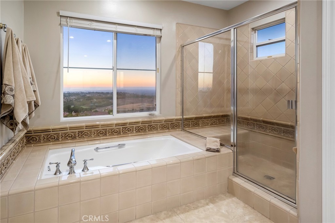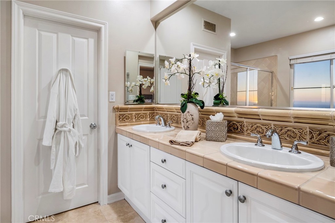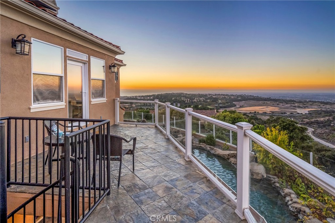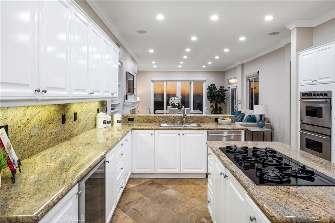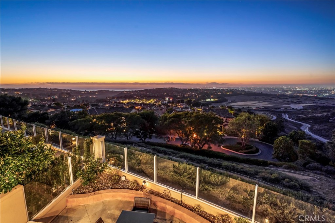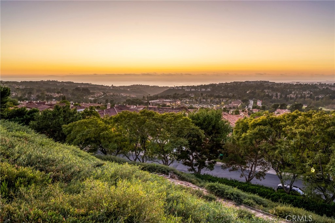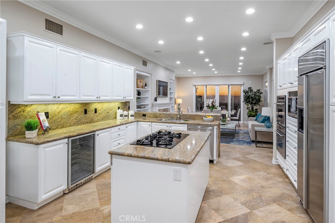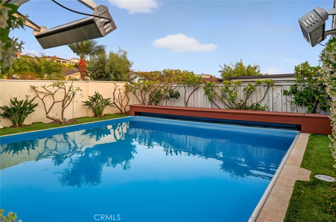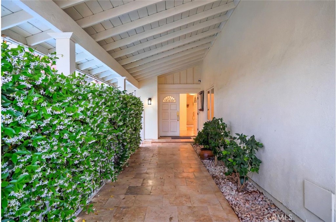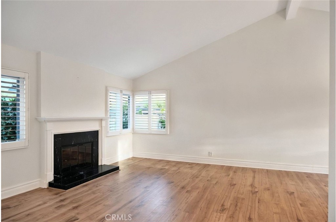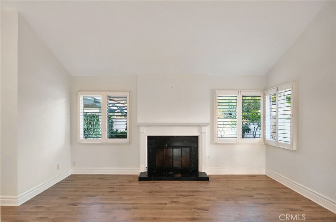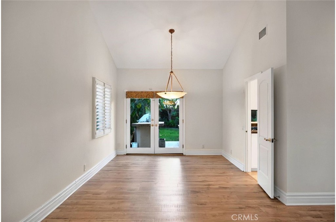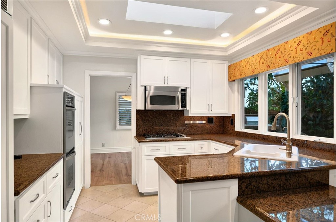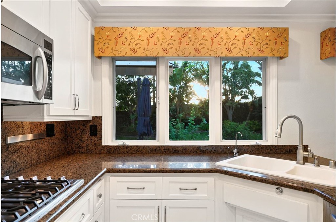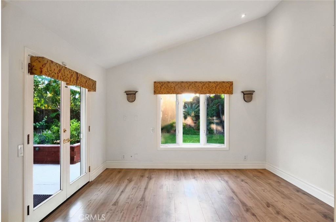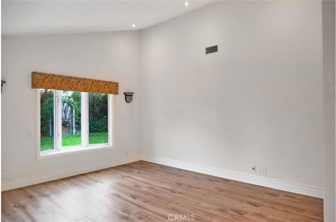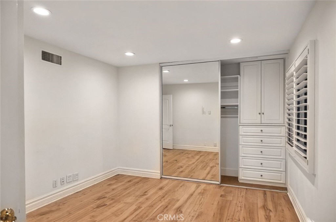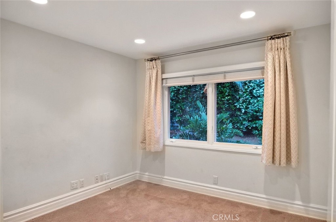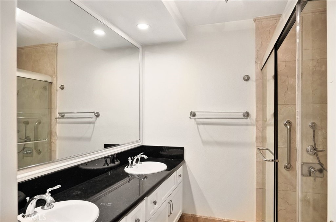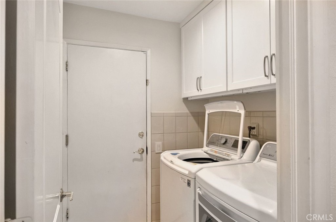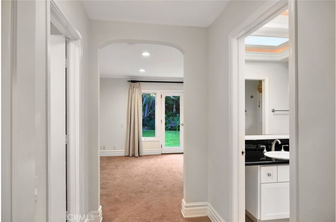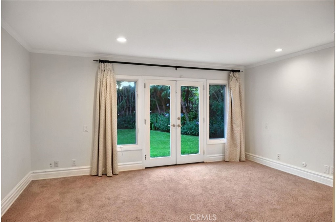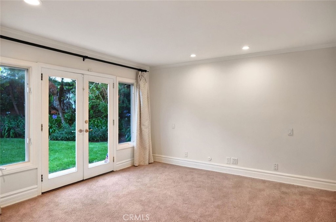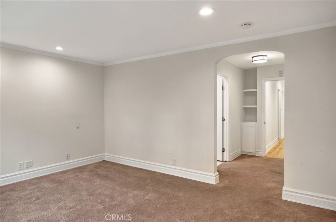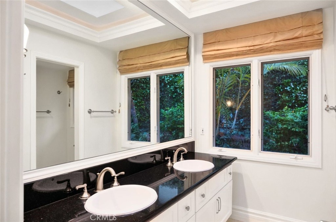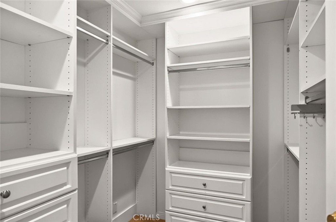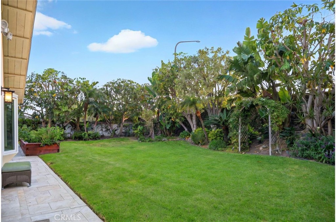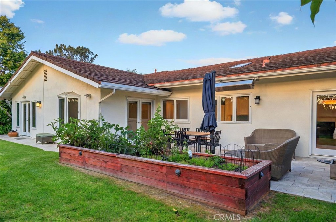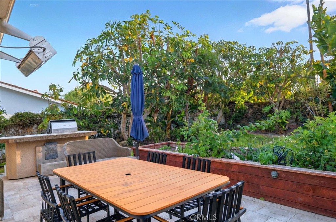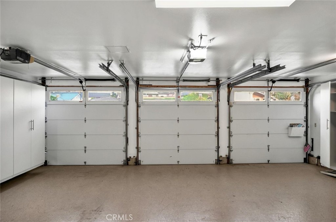Welcome to your dream home in the coveted Turtle Rock Crest! This one-of-a-kind gem offers an extraordinary 210-degree panorama of city lights and rolling hills, all from the comfort of a serene cul-de-sac setting. Step inside and be greeted by a grand entrance with a charming front courtyard, setting the tone for the elegance that awaits.
As you enter, soaring high ceilings and a cozy stone fireplace create a warm, inviting atmosphere in the bright and open living space. Large sliding French doors and expansive windows flood the home with natural light, seamlessly blending indoor and outdoor living as they open to a scenic patio perfect for relaxing or entertaining.
Every detail has been thoughtfully designed, from the remodeled bathrooms with sleek, modern finishes to the gleaming hardwood floors and recessed lighting that add a touch of sophistication to every room. The formal dining room impresses with its high ceilings, stunning views, and custom window shutters, making it an ideal space for memorable gatherings.
The heart of the home is the gorgeous kitchen, where a skylight bathes the space in sunlight, highlighting the granite countertops, custom wood cabinetry, and top-of-the-line stainless steel appliances, including a range and refrigerator. The open-concept family room, conveniently located just off the kitchen, is perfect for cozy evenings or casual get-togethers.
Retreat to the expansive master suite, where you’ll wake up to spectacular city light views. With a walk-in closet, an additional spacious closet, and a luxurious master bath featuring soaring ceilings, this private oasis is designed for relaxation and indulgence.
Located in a prime area, this home is just minutes from shopping, dining, and top-rated, award-winning schools, offering the perfect blend of convenience and luxury. Enjoy low-maintenance living with an HOA that covers exterior maintenance, patio decks, and the roof—plus, no Mello-Roos!
This isn’t just a house' it’s a lifestyle. A place where breathtaking views, modern elegance, and family-friendly living come together to create a home you’ll never want to leave. Don’t miss the chance to make this dream home yours!
As you enter, soaring high ceilings and a cozy stone fireplace create a warm, inviting atmosphere in the bright and open living space. Large sliding French doors and expansive windows flood the home with natural light, seamlessly blending indoor and outdoor living as they open to a scenic patio perfect for relaxing or entertaining.
Every detail has been thoughtfully designed, from the remodeled bathrooms with sleek, modern finishes to the gleaming hardwood floors and recessed lighting that add a touch of sophistication to every room. The formal dining room impresses with its high ceilings, stunning views, and custom window shutters, making it an ideal space for memorable gatherings.
The heart of the home is the gorgeous kitchen, where a skylight bathes the space in sunlight, highlighting the granite countertops, custom wood cabinetry, and top-of-the-line stainless steel appliances, including a range and refrigerator. The open-concept family room, conveniently located just off the kitchen, is perfect for cozy evenings or casual get-togethers.
Retreat to the expansive master suite, where you’ll wake up to spectacular city light views. With a walk-in closet, an additional spacious closet, and a luxurious master bath featuring soaring ceilings, this private oasis is designed for relaxation and indulgence.
Located in a prime area, this home is just minutes from shopping, dining, and top-rated, award-winning schools, offering the perfect blend of convenience and luxury. Enjoy low-maintenance living with an HOA that covers exterior maintenance, patio decks, and the roof—plus, no Mello-Roos!
This isn’t just a house' it’s a lifestyle. A place where breathtaking views, modern elegance, and family-friendly living come together to create a home you’ll never want to leave. Don’t miss the chance to make this dream home yours!
Property Details
Price:
$10,800
MLS #:
OC25121540
Status:
Active
Beds:
4
Baths:
4
Address:
5 Argo 73
Type:
Rental
Subtype:
Condominium
Subdivision:
Ridge – Irvine Pacific RG
Neighborhood:
trturtlerock
City:
Irvine
Listed Date:
May 30, 2025
State:
CA
Finished Sq Ft:
3,635
ZIP:
92603
Year Built:
1986
See this Listing
Mortgage Calculator
Schools
School District:
Irvine Unified
Interior
Appliances
Convection Oven, Dishwasher, Double Oven, Disposal, Gas Range, Microwave, Refrigerator
Cooling
Central Air
Fireplace Features
Family Room
Heating
Central
Interior Features
Bar, Built-in Features, Granite Counters, High Ceilings, Living Room Balcony, Open Floorplan, Pantry
Pets Allowed
No
Window Features
Blinds, Custom Covering, Shutters
Exterior
Association Amenities
Pool, Spa/ Hot Tub
Community Features
Curbs, Park, Urban
Garage Spaces
3.00
Lot Features
Cul- De- Sac, Front Yard
Parking Features
Direct Garage Access, Driveway, Garage – Two Door
Parking Spots
3.00
Pool Features
Association
Roof
Shingle
Sewer
Public Sewer
Spa Features
Association
Stories Total
2
View
Canyon, City Lights, Hills
Water Source
Public
Financial
HOA Name
Hillcrest
Map
Community
- Address5 Argo 73 Irvine CA
- AreaTR – Turtle Rock
- SubdivisionRidge – Irvine Pacific (RG)
- CityIrvine
- CountyOrange
- Zip Code92603
Similar Listings Nearby
- 26 Woods Trail
Irvine, CA$13,500
1.20 miles away
- 709 Marigold Avenue
Corona del Mar, CA$13,500
4.49 miles away
- 1877 Port Taggart Place
Newport Beach, CA$13,500
3.32 miles away
- 610 Marigold Avenue
Corona del Mar, CA$13,000
4.56 miles away
- 6 Ironwood Drive
Newport Beach, CA$13,000
3.48 miles away
- 18 Rue Saint Cloud
Newport Beach, CA$13,000
3.93 miles away
- 6 Andiamo
Newport Coast, CA$12,950
2.40 miles away
- 4 Chandon
Newport Coast, CA$12,500
2.82 miles away
- 19 Sea Cove Lane 1
Newport Beach, CA$12,100
4.84 miles away
- 1529 Keel Drive
Corona del Mar, CA$12,000
3.82 miles away
5 Argo 73
Irvine, CA
LIGHTBOX-IMAGES





























































































































































