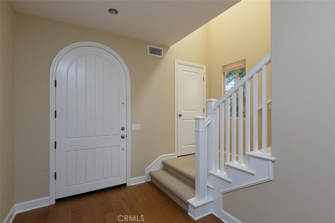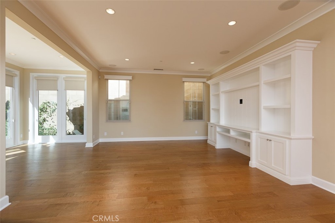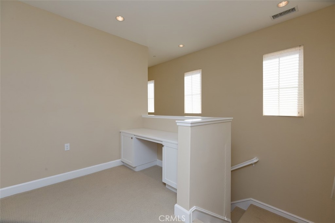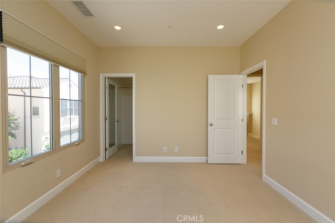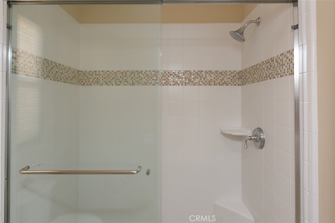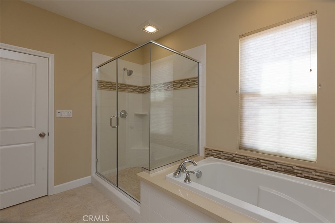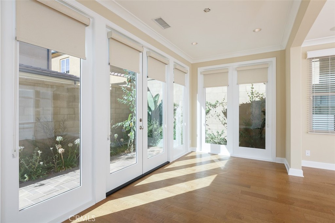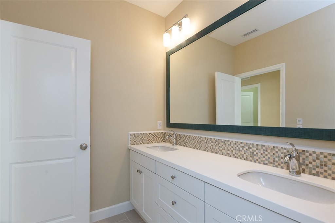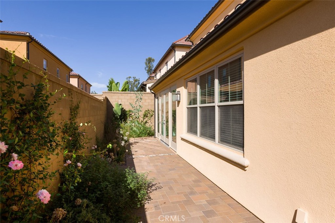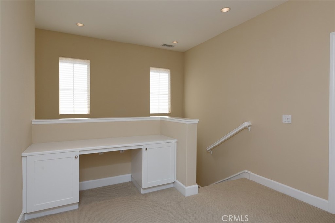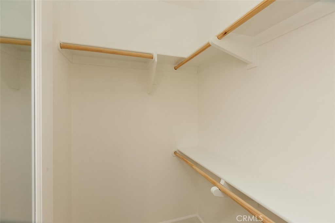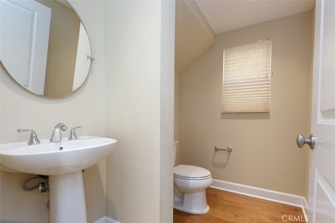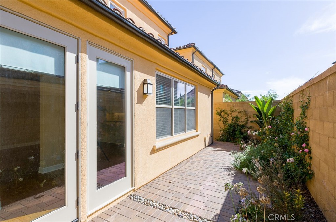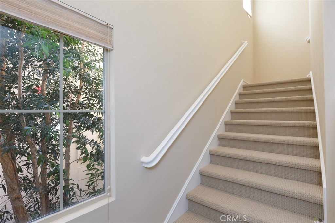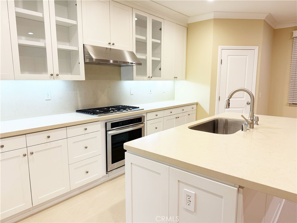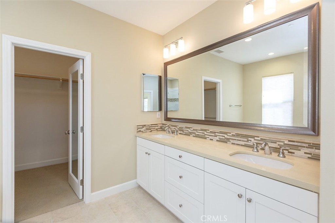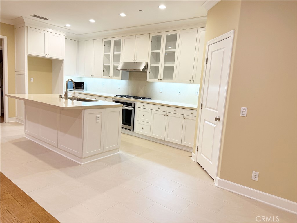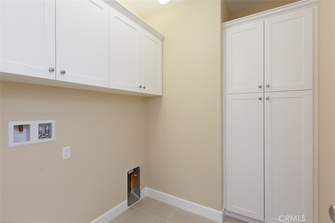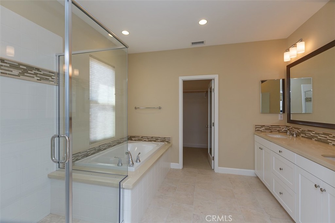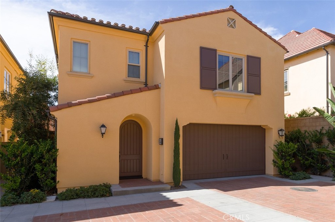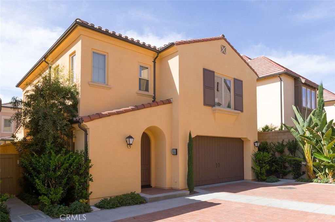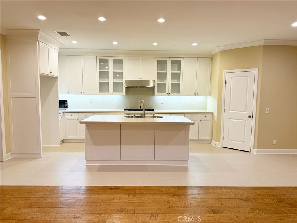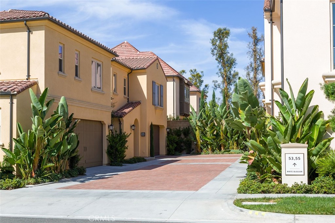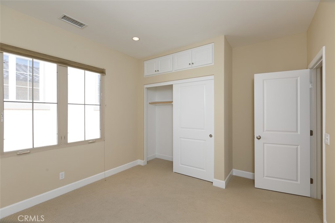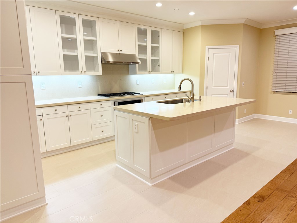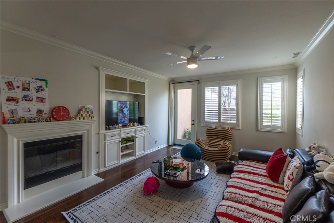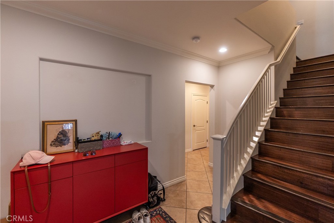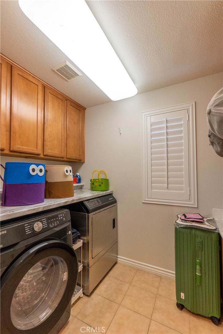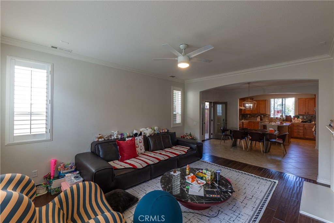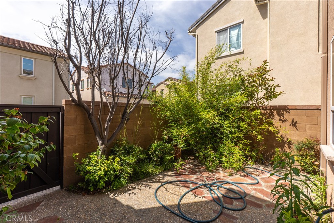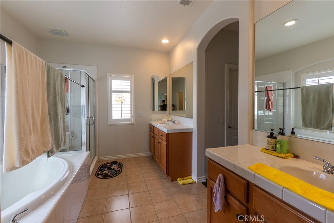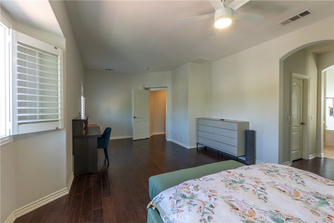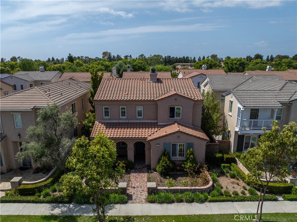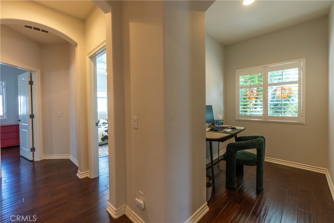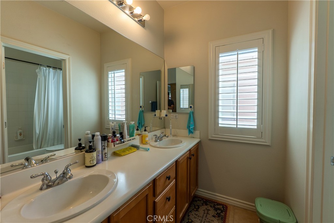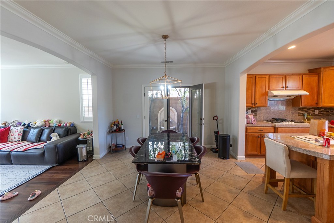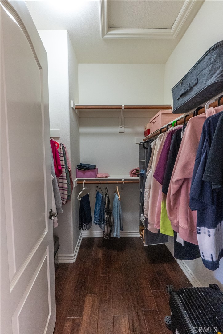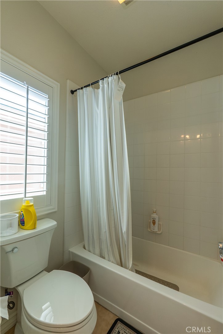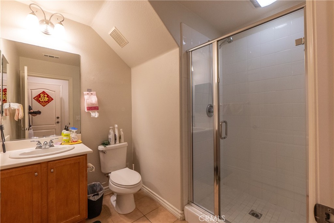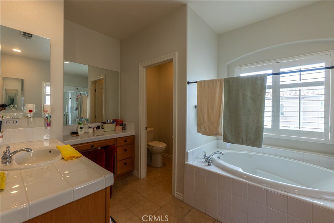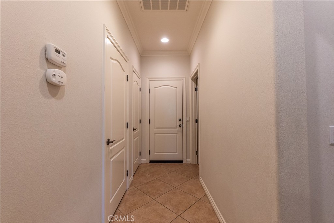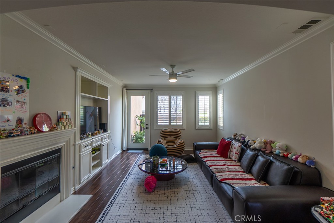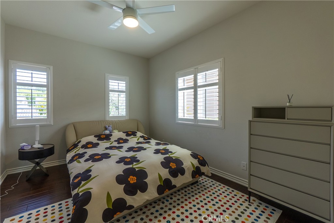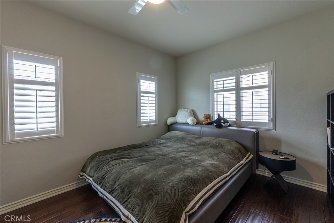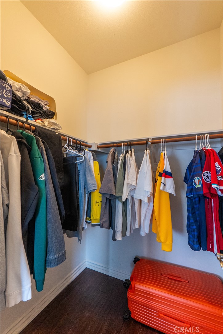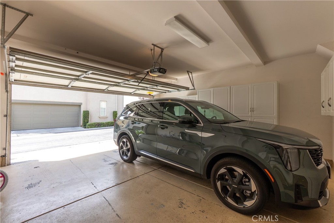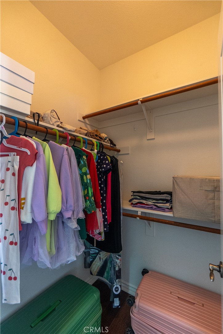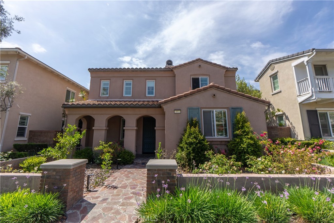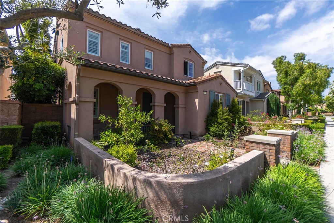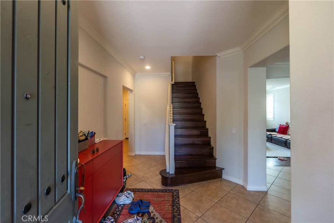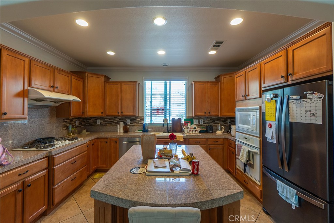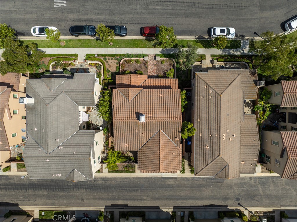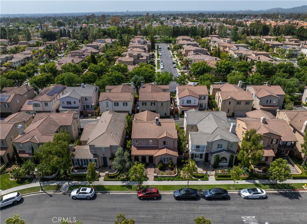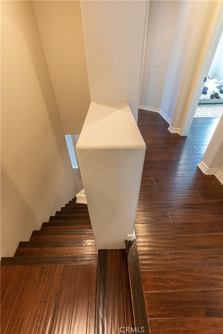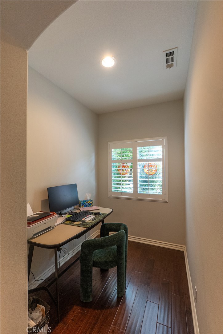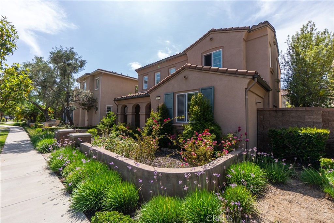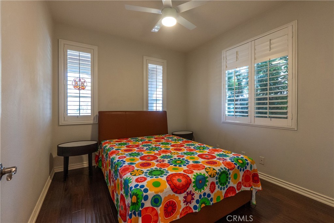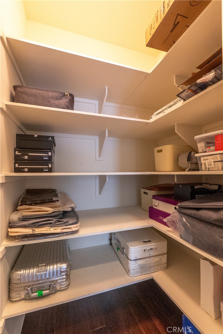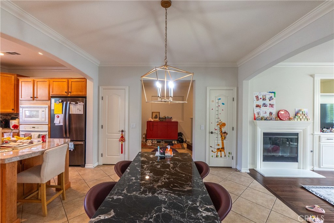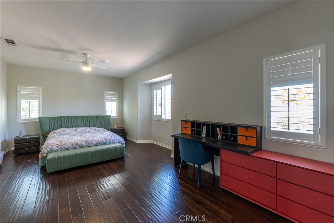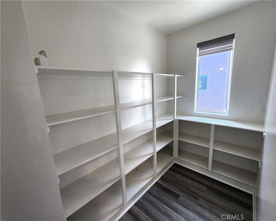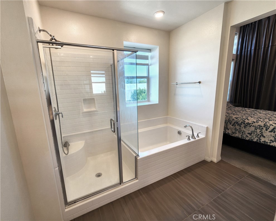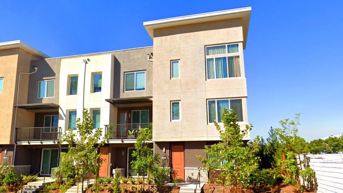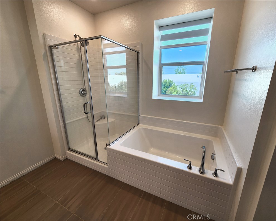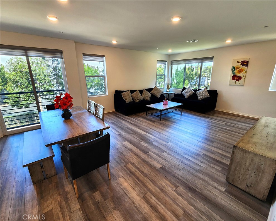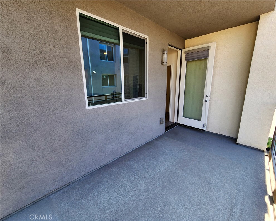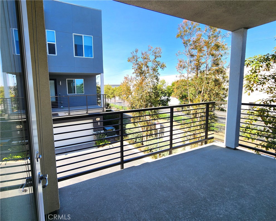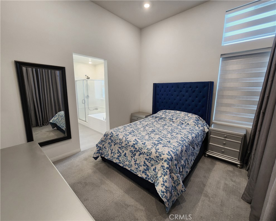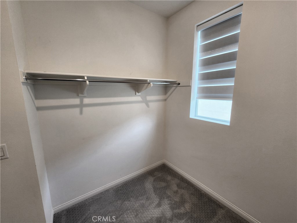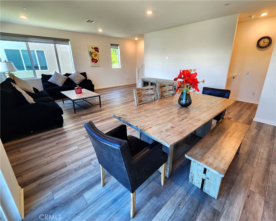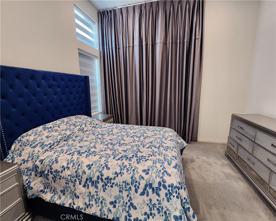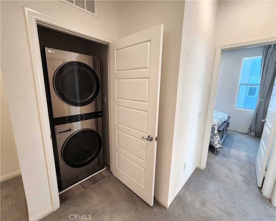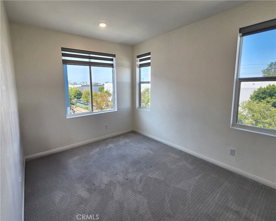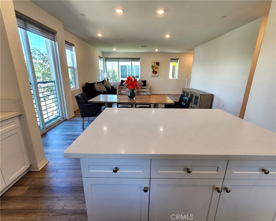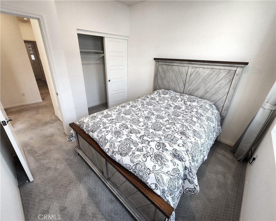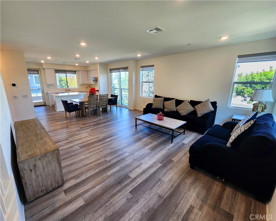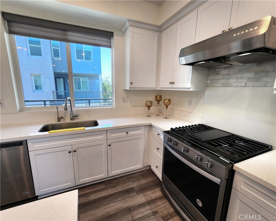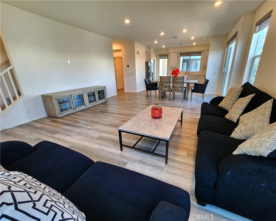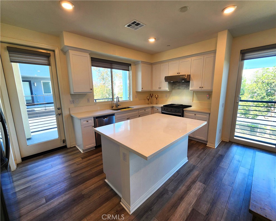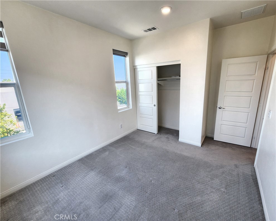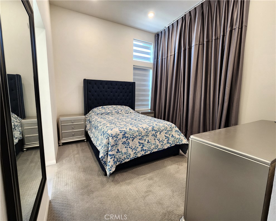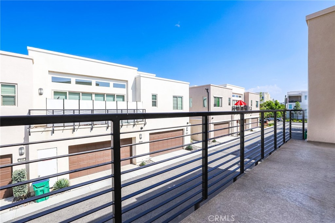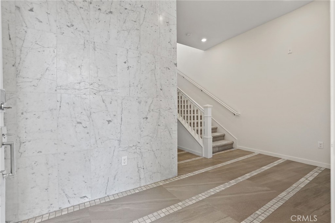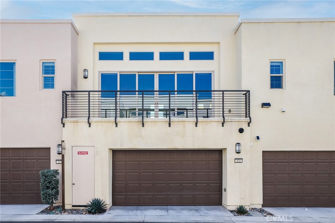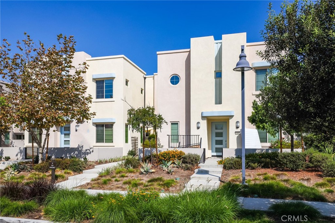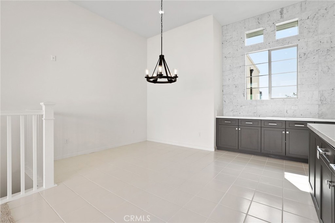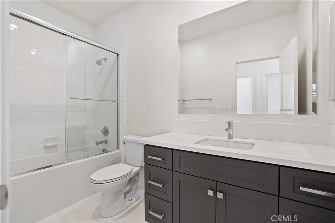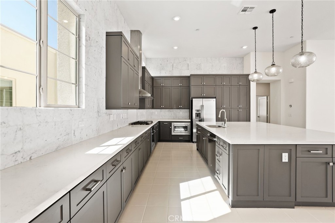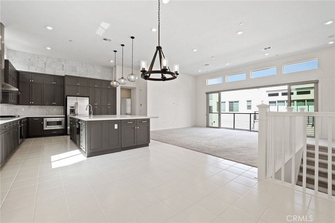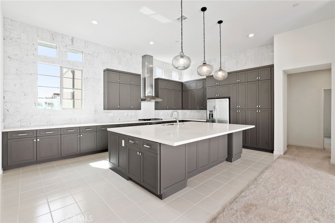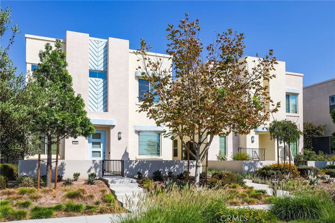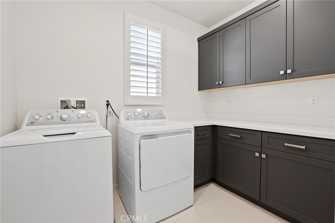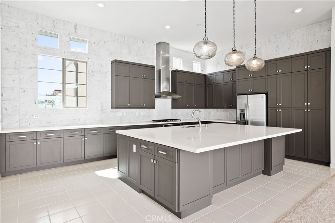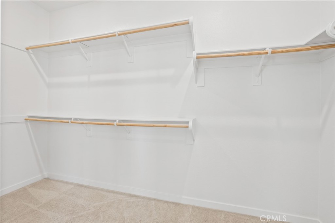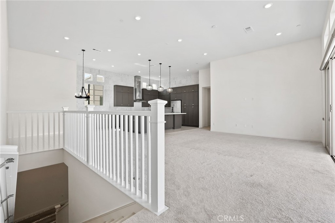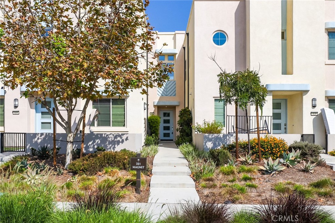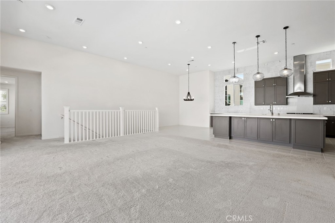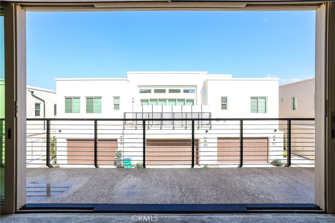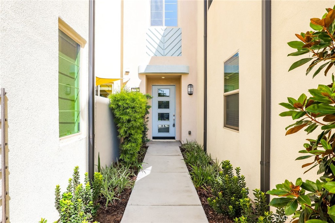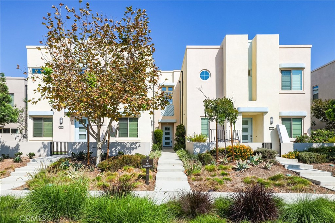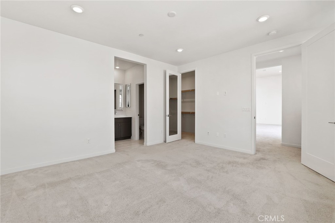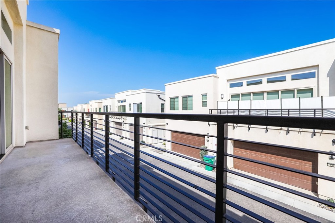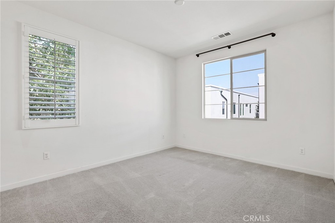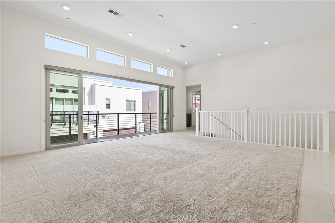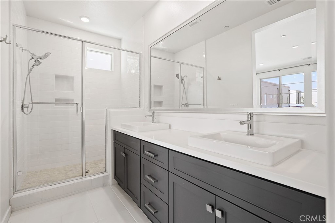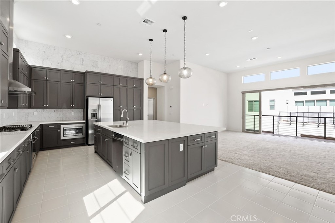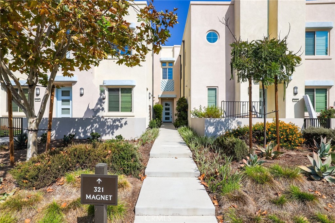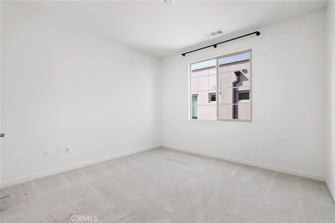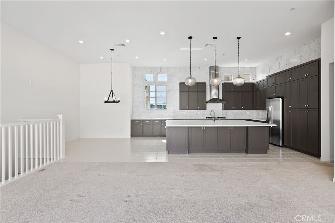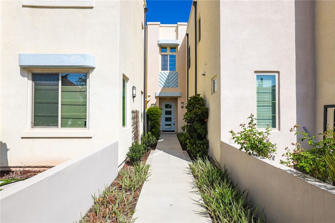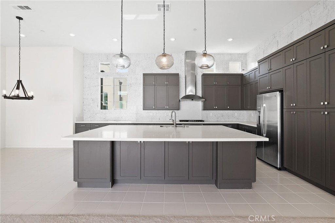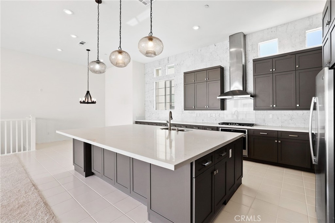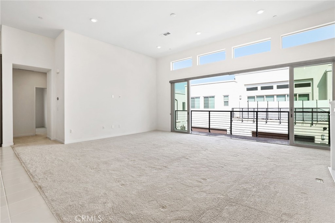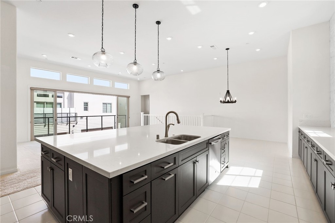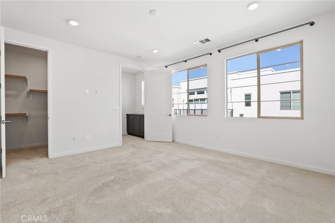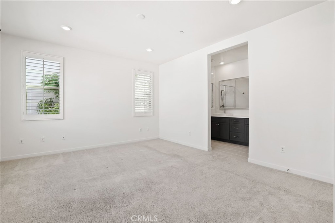Located in the GATED COMMUNITY of PARK LANE, this DETACHED home offers 3 BEDROOMS and 2.5 BATHS across a thoughtfully designed layout. Step inside to find a BEAUTIFULLY UPGRADED home that features an OPEN FLOOR PLAN seamlessly connecting the KITCHEN, DINING, and FAMILY ROOM, creating an ideal setup for both everyday living and entertaining. The GOURMET KITCHEN features quartz countertops, stainless steel appliances, white shaker cabinetry, a large center island with breakfast bar seating, and a pantry. The adjacent FAMILY ROOM overlooks the BACKYARD, filling the space with natural light.
The downstairs layout also includes an individual laundry room and a powder room for added convenience.
Upstairs, the spacious PRIMARY SUITE includes a spa-like bathroom with dual vanities, a soaking tub, a separate shower, and a walk-in closet. The additional bedrooms share a full bathroom.
The BACKYARD features a patio and a charming, drought-tolerant landscape, perfect for outdoor gatherings. The 2-car garage is accessible through the patio.
COMMUNITY AMENITIES include a pool, spa, and a covered barbecue area.
It is located within AWARD-WINNING IRVINE SCHOOLS and close to shopping centers, dining, entertainment, parks, and freeway access. Don’t miss the opportunity to live in this exceptional property!
The downstairs layout also includes an individual laundry room and a powder room for added convenience.
Upstairs, the spacious PRIMARY SUITE includes a spa-like bathroom with dual vanities, a soaking tub, a separate shower, and a walk-in closet. The additional bedrooms share a full bathroom.
The BACKYARD features a patio and a charming, drought-tolerant landscape, perfect for outdoor gatherings. The 2-car garage is accessible through the patio.
COMMUNITY AMENITIES include a pool, spa, and a covered barbecue area.
It is located within AWARD-WINNING IRVINE SCHOOLS and close to shopping centers, dining, entertainment, parks, and freeway access. Don’t miss the opportunity to live in this exceptional property!
Property Details
Price:
$4,100
MLS #:
OC25153111
Status:
Active
Beds:
3
Baths:
3
Address:
77 Saint James
Type:
Rental
Subtype:
Condominium
Subdivision:
Parklane WN PRKL
Neighborhood:
wnwalnutirvine
City:
Irvine
Listed Date:
Jul 8, 2025
State:
CA
Finished Sq Ft:
1,516
ZIP:
92606
Year Built:
2002
See this Listing
Mortgage Calculator
Schools
School District:
Irvine Unified
Elementary School:
College Park
Middle School:
Venado
High School:
Irvine
Interior
Appliances
Dishwasher, Gas Range, Range Hood
Cooling
Central Air
Fireplace Features
None
Flooring
Carpet, Tile
Heating
Central
Interior Features
Open Floorplan, Quartz Counters, Recessed Lighting
Pets Allowed
No
Window Features
Blinds, Double Pane Windows, Screens
Exterior
Association Amenities
Pool, Spa/ Hot Tub, Barbecue
Community Features
Curbs, Sidewalks, Street Lights
Fencing
Block
Garage Spaces
2.00
Lot Features
Back Yard, Corner Lot
Parking Features
Garage, Garage Faces Rear, Garage – Single Door
Parking Spots
2.00
Pool Features
Association
Roof
Tile
Security Features
Gated Community
Sewer
Public Sewer
Spa Features
Association
Stories Total
2
View
None
Water Source
Public
Financial
HOA Name
Park Lane
Map
Community
- Address77 Saint James Irvine CA
- AreaWN – Walnut (Irvine)
- SubdivisionParklane (WN) (PRKL)
- CityIrvine
- CountyOrange
- Zip Code92606
Similar Listings Nearby
- 55 White Blossom
Irvine, CA$5,300
2.74 miles away
- 37 Blossom
Irvine, CA$5,300
2.38 miles away
- 203 Steely
Irvine, CA$5,300
2.46 miles away
- 9 Mandrake Way
Irvine, CA$5,300
3.49 miles away
- 73 Wildvine
Irvine, CA$5,300
2.83 miles away
- 133 Oceano
Irvine, CA$5,300
3.82 miles away
- 14822 Foxcroft Road
Tustin, CA$5,295
1.33 miles away
- 329 Magnet
Irvine, CA$5,280
3.86 miles away
- 321 Magnet
Irvine, CA$5,250
3.86 miles away
- 14272 Utrillo Drive
Irvine, CA$5,250
0.79 miles away
77 Saint James
Irvine, CA
LIGHTBOX-IMAGES





















