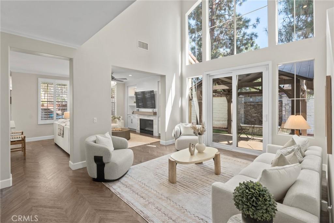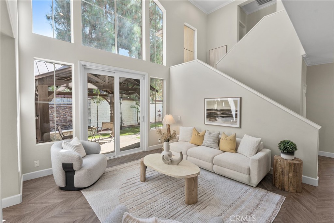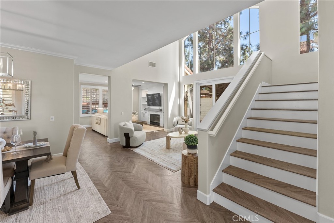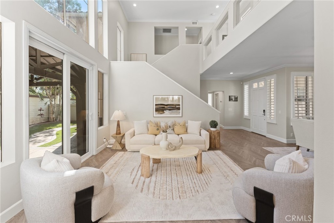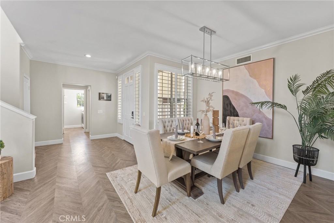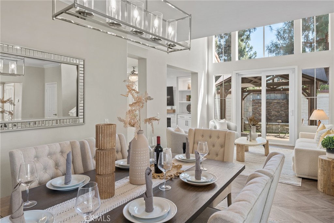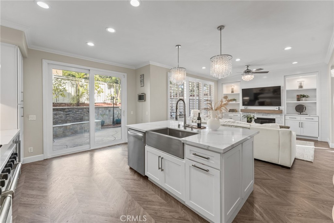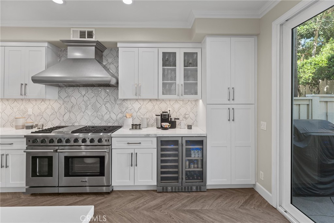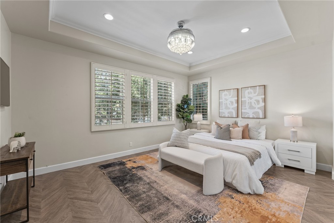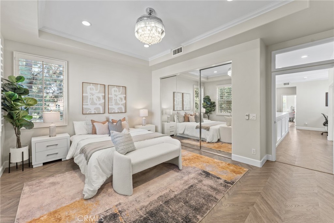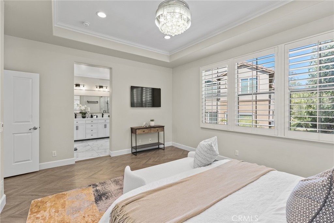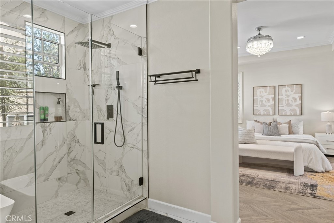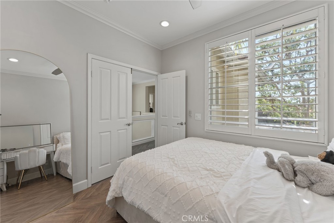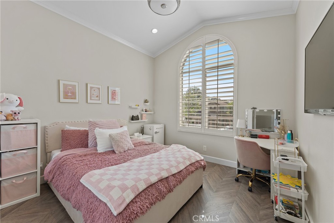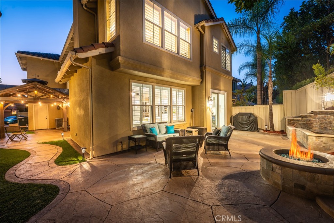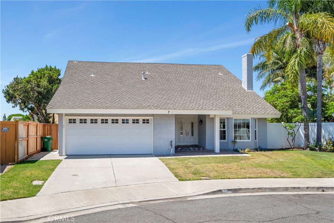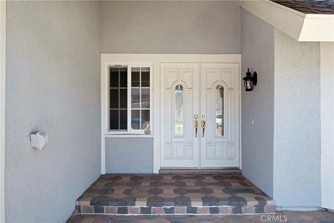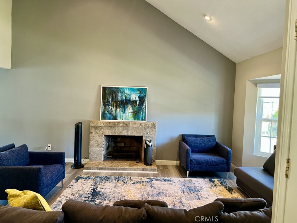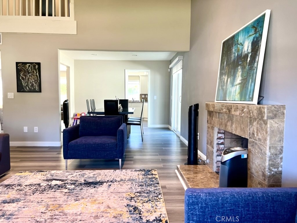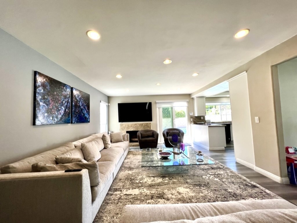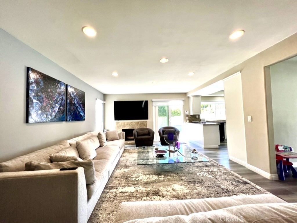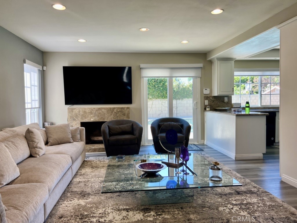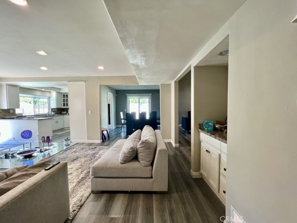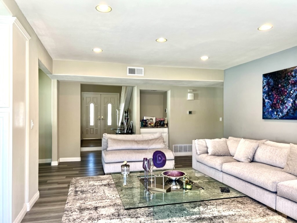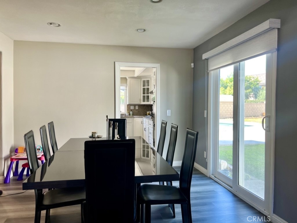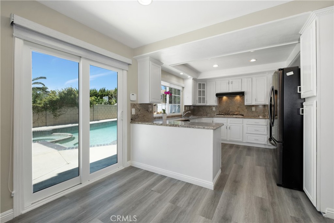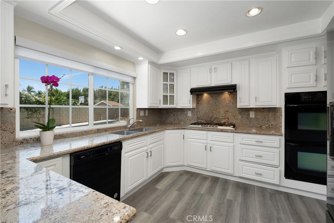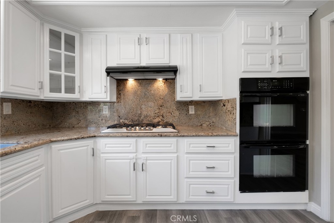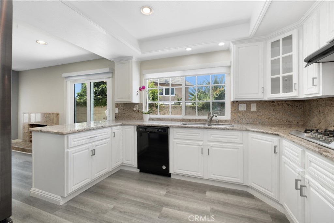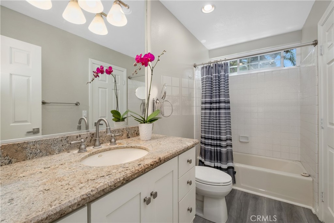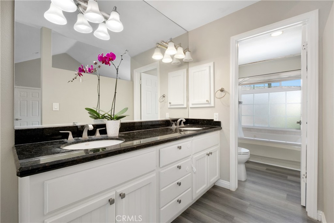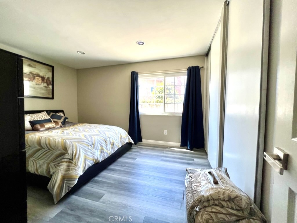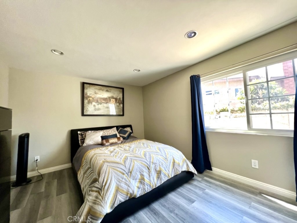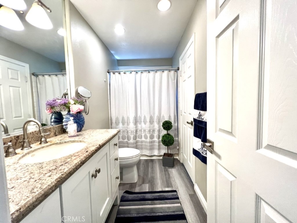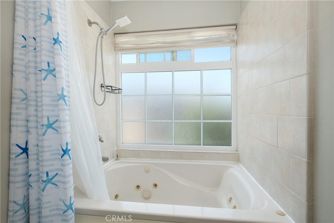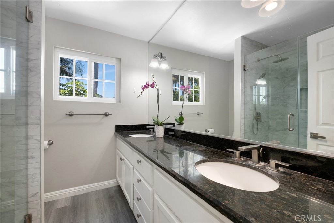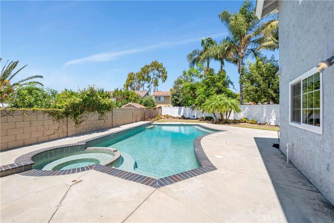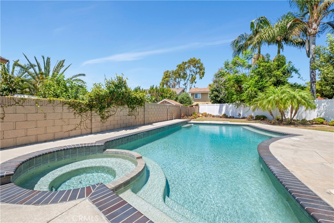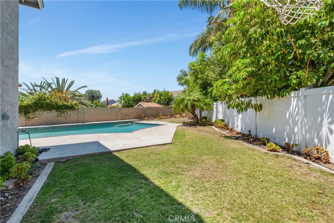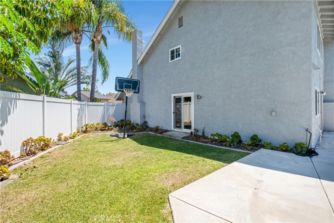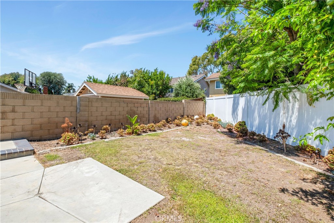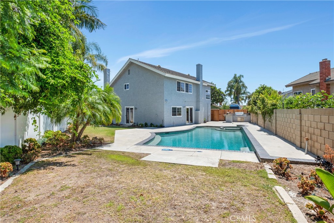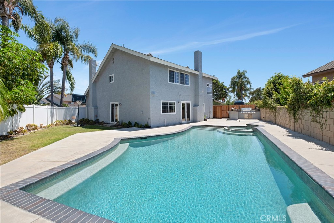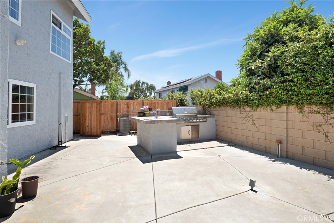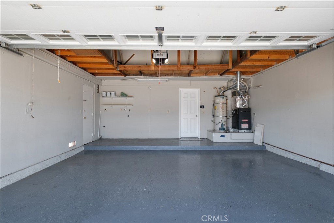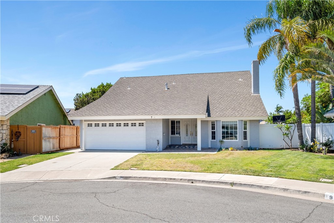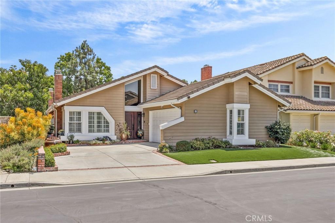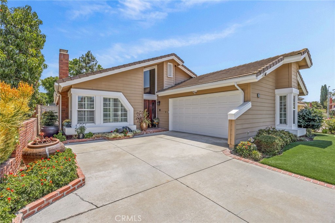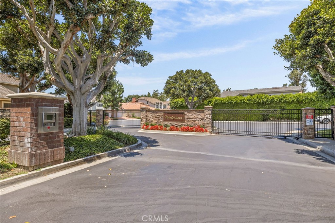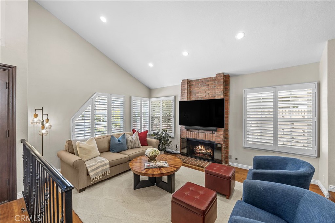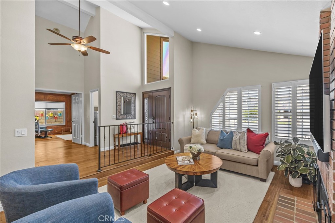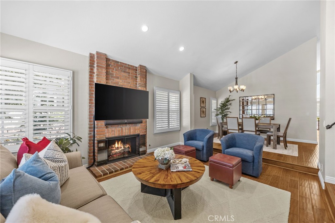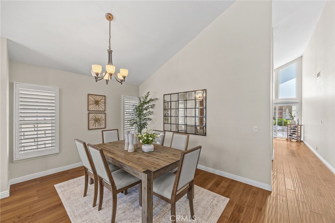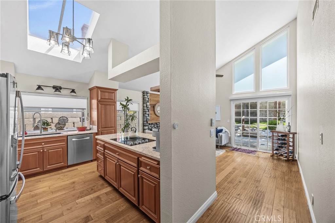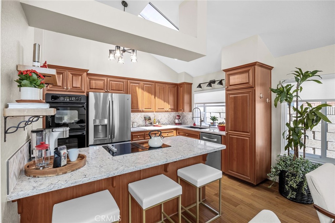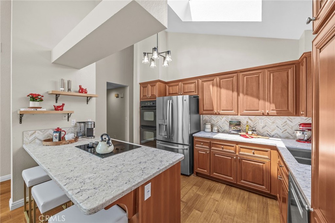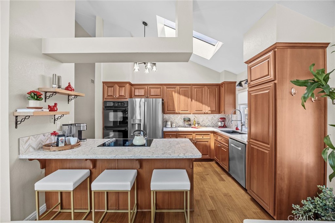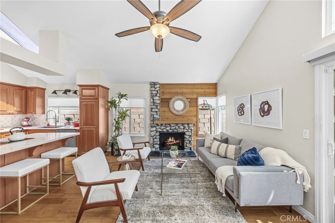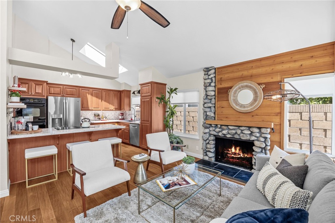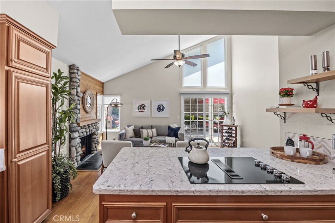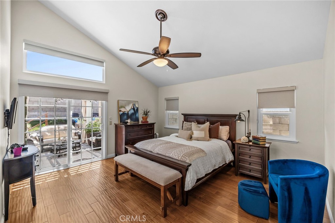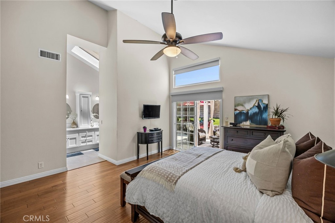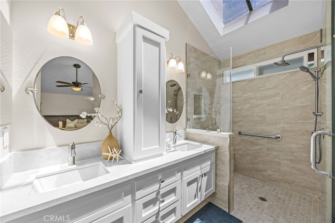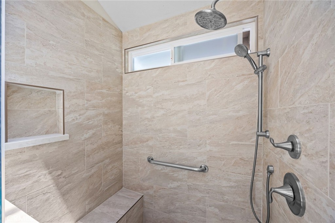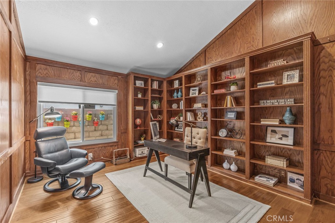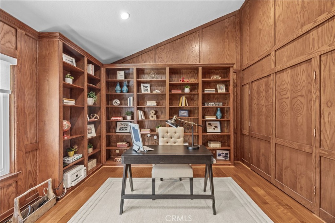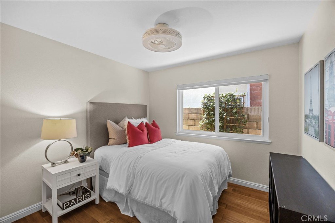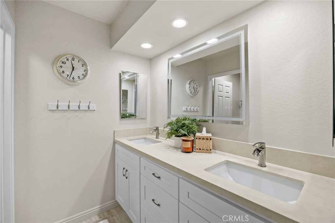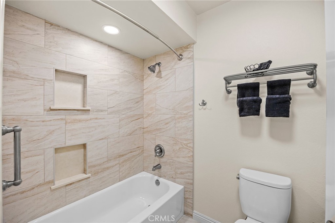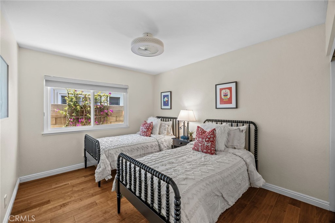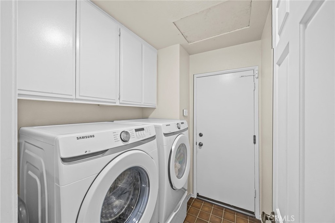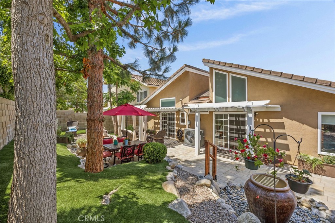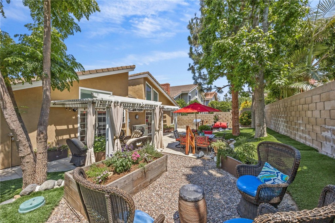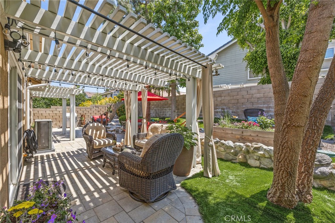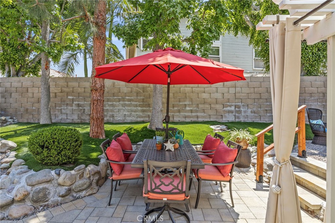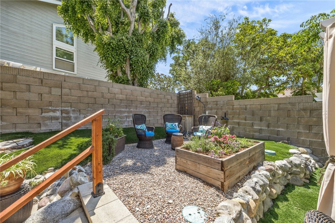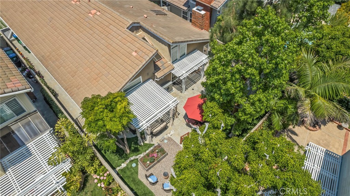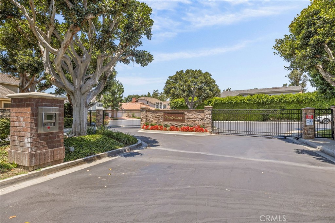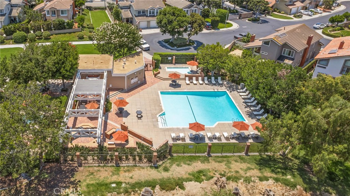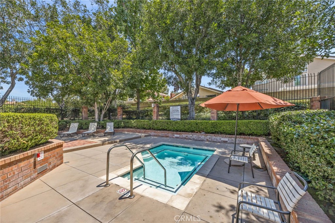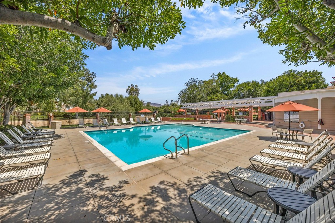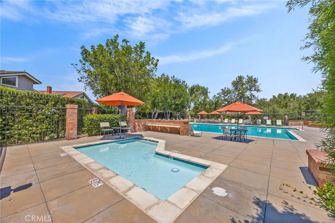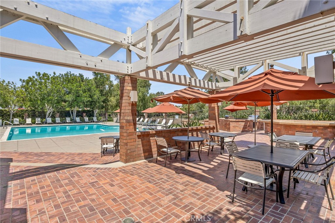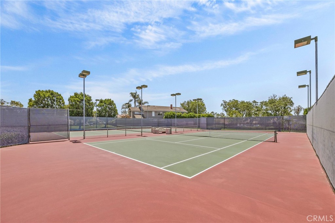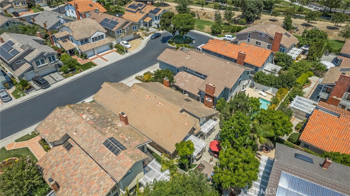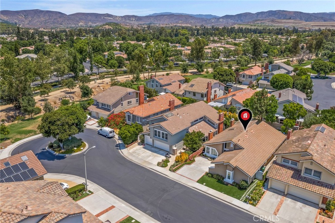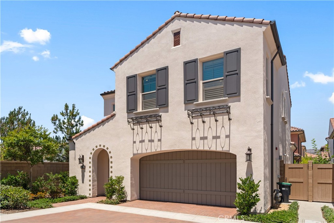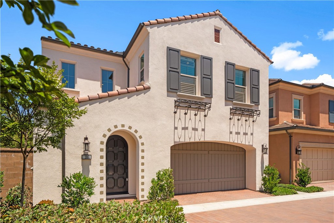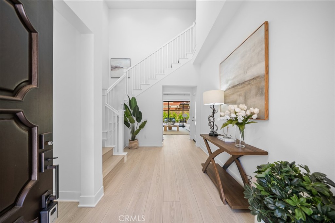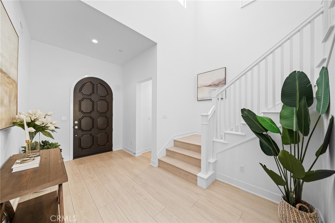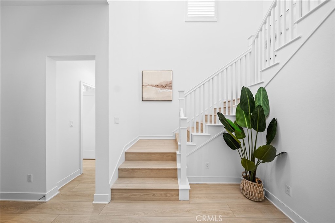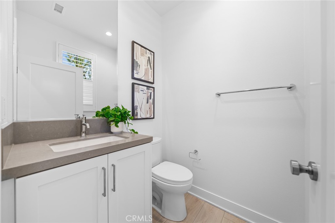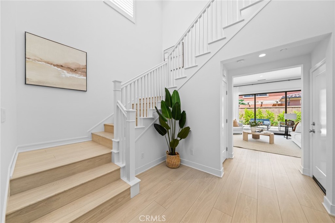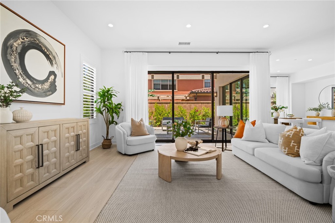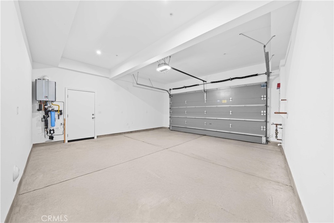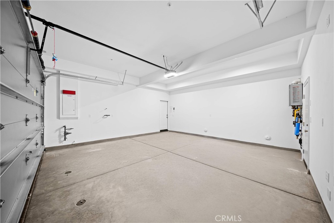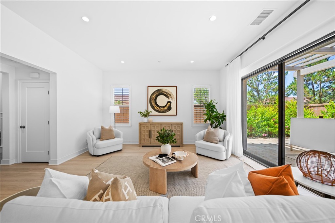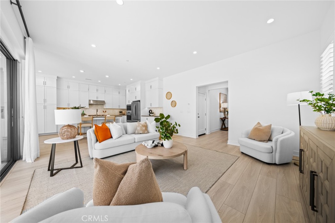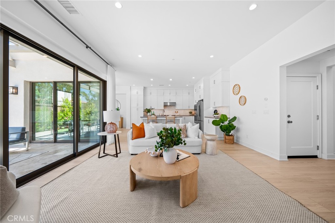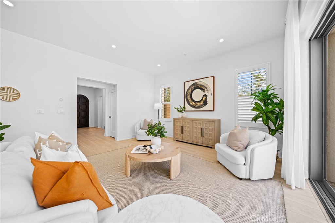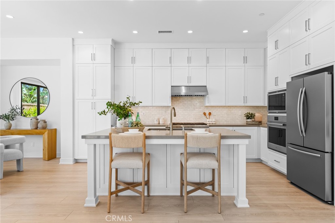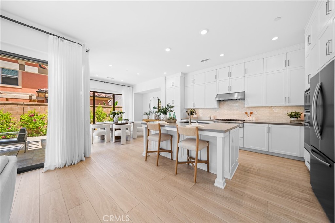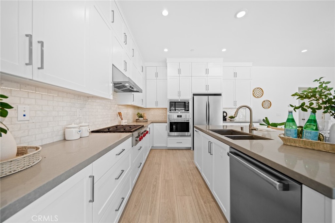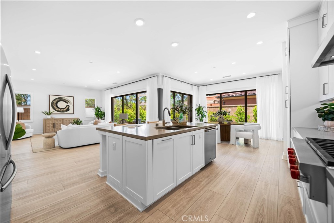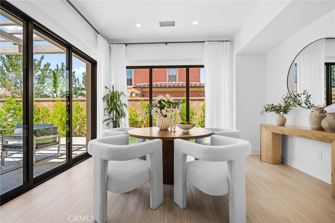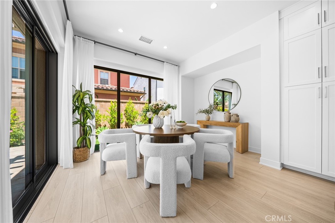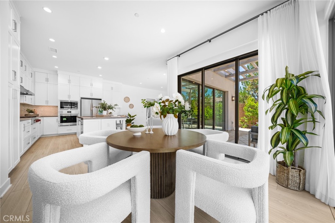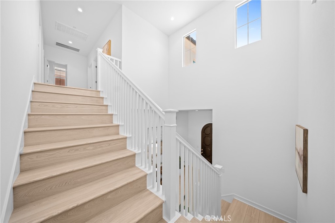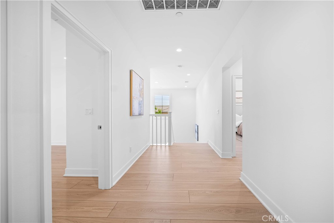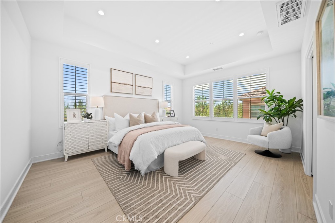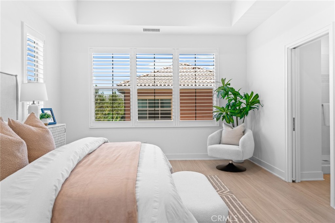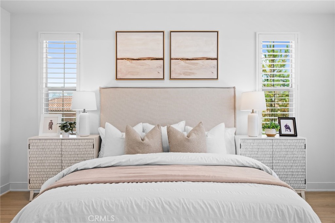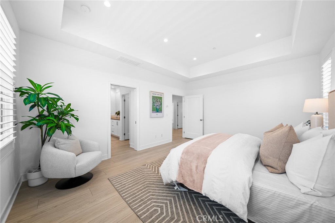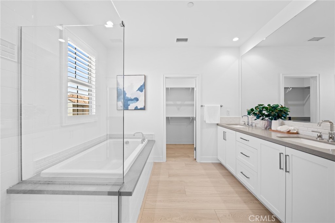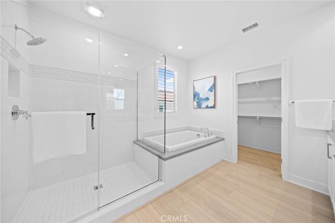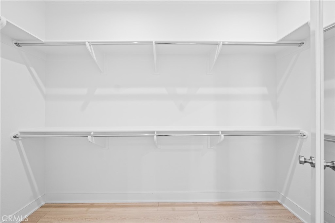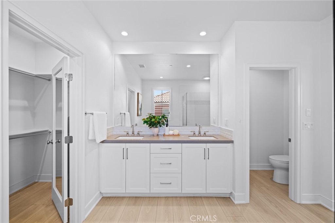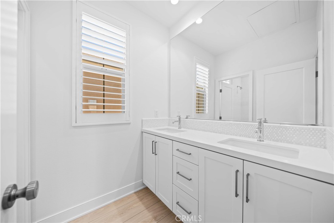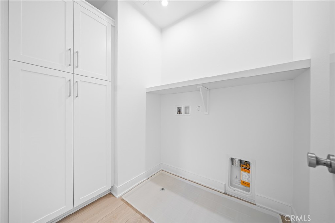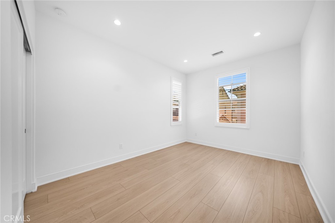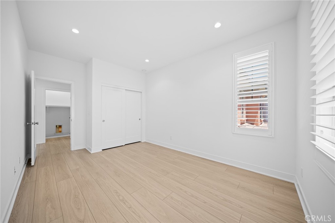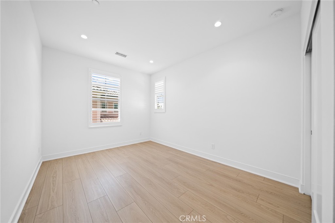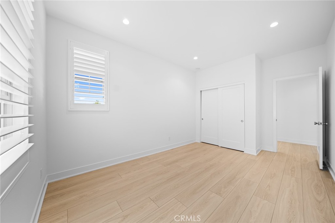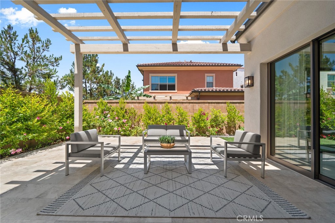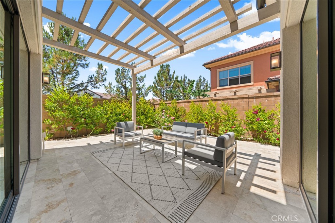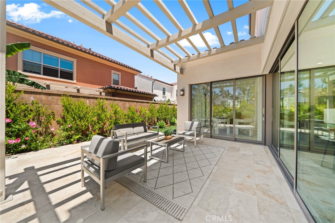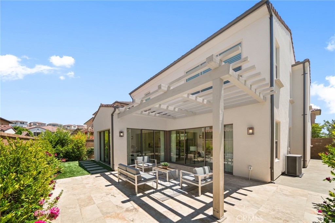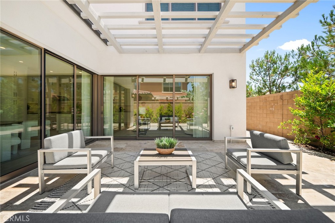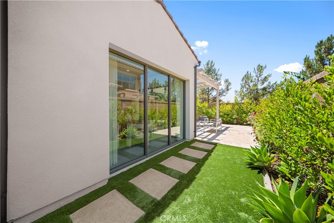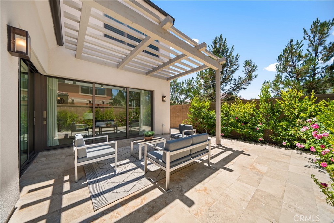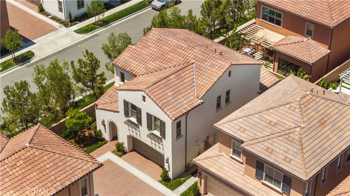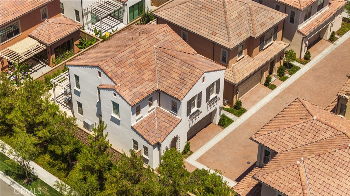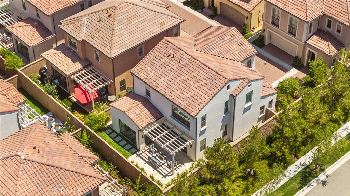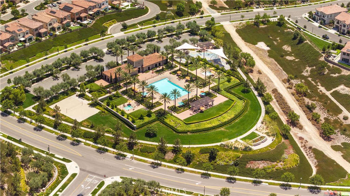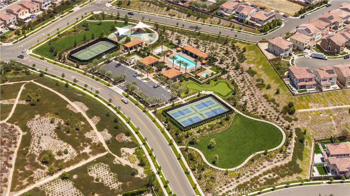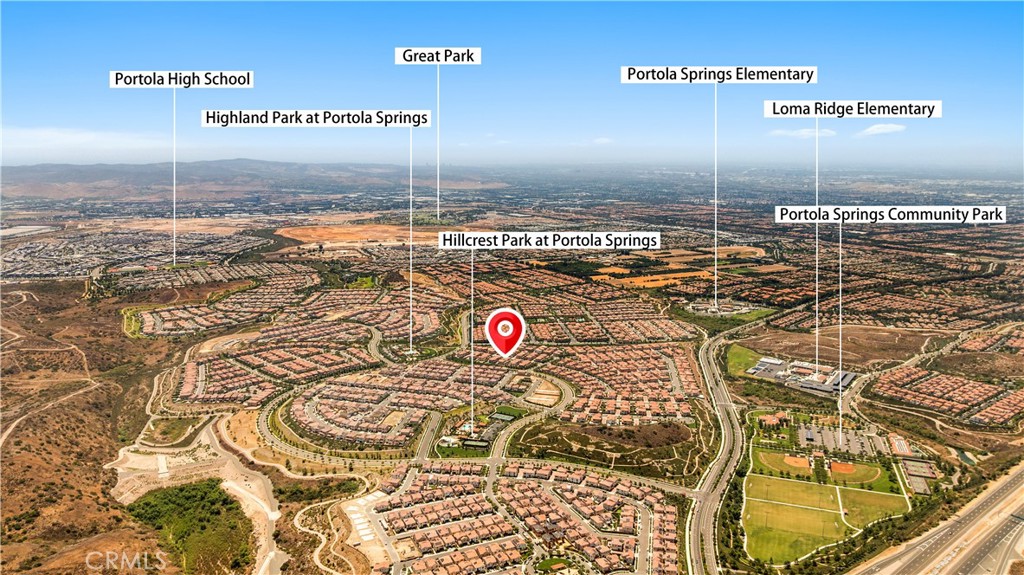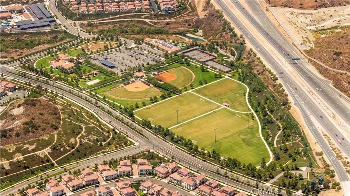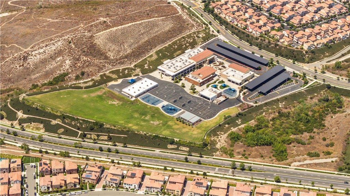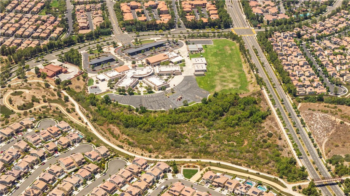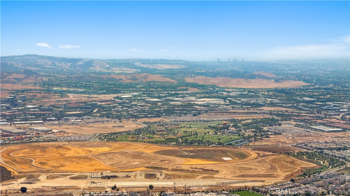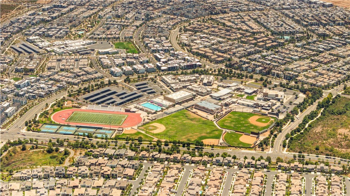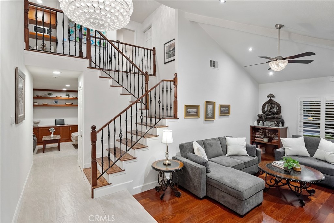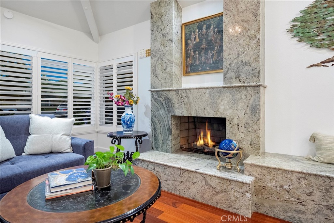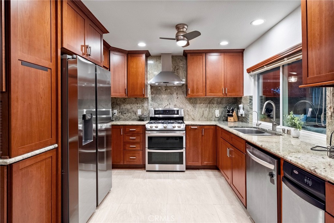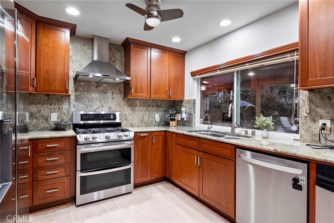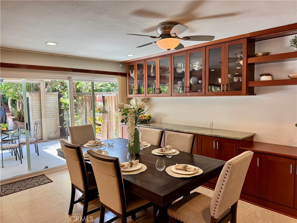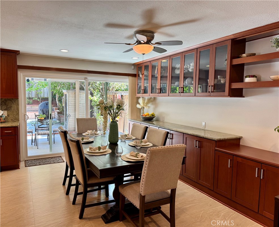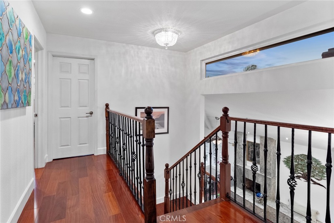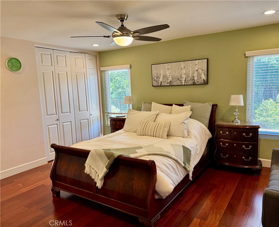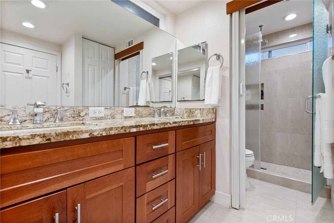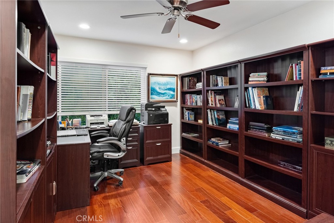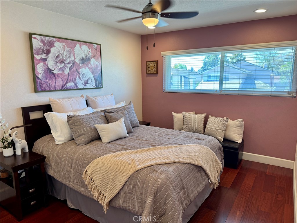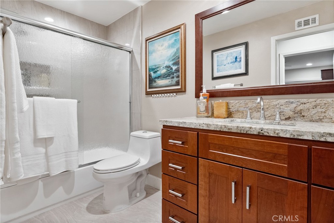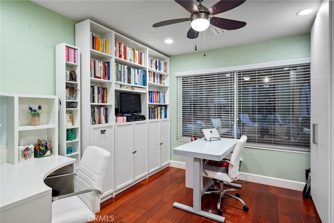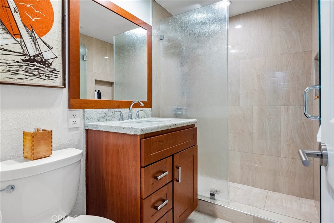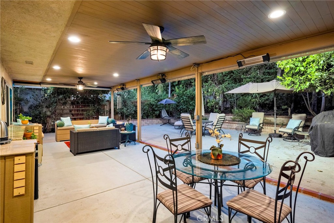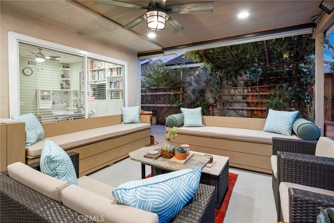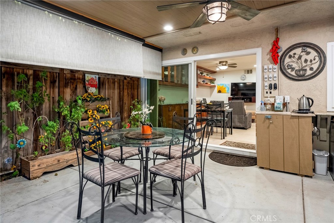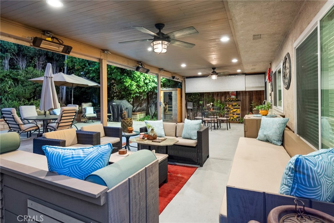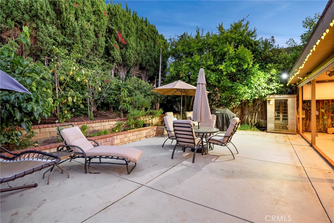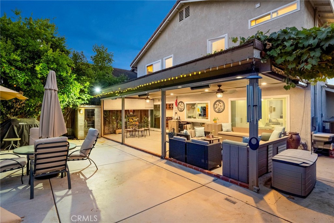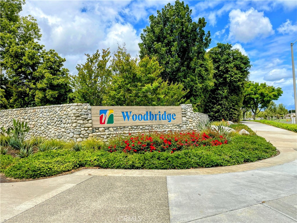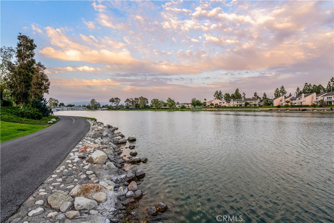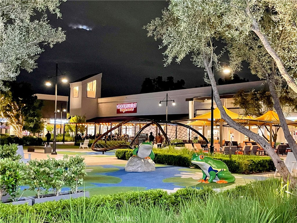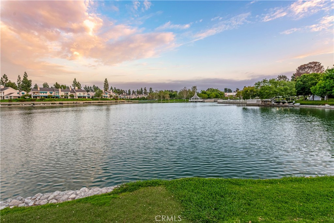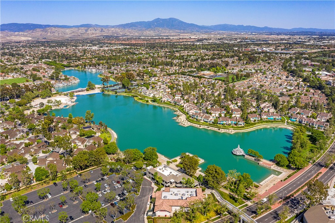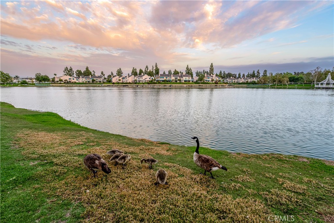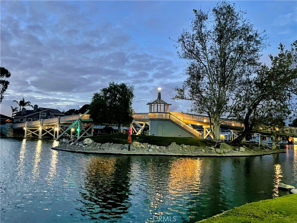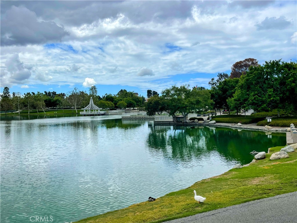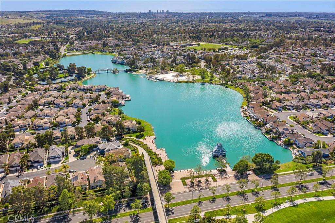Exquisitely Redesigned Home in a Quiet Cul-de-Sac with Expansive Yard
Step into this beautifully reimagined single-family home nestled at the end of a peaceful cul-de-sac, and be immediately captivated by its elegance, warmth, and comfort. Enter through a newly designed modern white oak door and discover high-end waterproof vinyl flooring throughout, smooth flat-finish walls, and soaring ceilings in the living room. A stunning granite-accented fireplace anchors the open-concept living area, which flows seamlessly into the dining space and kitchen.
The chef’s kitchen is a showpiece, featuring custom-crafted European white oak cabinetry, elegant matte white appliances, and a refined, minimalist design. Adjacent is a stylish dining area complete with a sleek wet bar and built-in wine cabinet — perfect for entertaining.
On the main level, a versatile bonus room with double sliding doors offers flexibility as a fourth bedroom, home office, or media lounge. The finished two-car garage boasts professional-grade epoxy flooring and is equipped with a Tesla wall charger.
The highlight of the home is the expansive backyard — an entertainer’s dream and an ideal space for outdoor enjoyment, gatherings, or even a private sports area. A private gate provides direct access to the lush community greenbelt.
Upstairs, you''ll find three thoughtfully designed bedrooms, each featuring custom built-in closets. The luxurious primary suite includes a spacious walk-in closet, a dual-sink vanity, and a hidden bonus nook waiting for your discovery. All three bathrooms are elegantly remodeled and equipped with smart toilets and modern walk-in showers.
Located in a serene neighborhood near Irvine High School and popular shopping plazas, the community also offers amenities such as tennis courts, a swimming pool, and pickleball courts. Centrally situated in Irvine with easy access to the 5 Freeway, this fully redesigned and meticulously upgraded home is the perfect place to call your next home.
Step into this beautifully reimagined single-family home nestled at the end of a peaceful cul-de-sac, and be immediately captivated by its elegance, warmth, and comfort. Enter through a newly designed modern white oak door and discover high-end waterproof vinyl flooring throughout, smooth flat-finish walls, and soaring ceilings in the living room. A stunning granite-accented fireplace anchors the open-concept living area, which flows seamlessly into the dining space and kitchen.
The chef’s kitchen is a showpiece, featuring custom-crafted European white oak cabinetry, elegant matte white appliances, and a refined, minimalist design. Adjacent is a stylish dining area complete with a sleek wet bar and built-in wine cabinet — perfect for entertaining.
On the main level, a versatile bonus room with double sliding doors offers flexibility as a fourth bedroom, home office, or media lounge. The finished two-car garage boasts professional-grade epoxy flooring and is equipped with a Tesla wall charger.
The highlight of the home is the expansive backyard — an entertainer’s dream and an ideal space for outdoor enjoyment, gatherings, or even a private sports area. A private gate provides direct access to the lush community greenbelt.
Upstairs, you''ll find three thoughtfully designed bedrooms, each featuring custom built-in closets. The luxurious primary suite includes a spacious walk-in closet, a dual-sink vanity, and a hidden bonus nook waiting for your discovery. All three bathrooms are elegantly remodeled and equipped with smart toilets and modern walk-in showers.
Located in a serene neighborhood near Irvine High School and popular shopping plazas, the community also offers amenities such as tennis courts, a swimming pool, and pickleball courts. Centrally situated in Irvine with easy access to the 5 Freeway, this fully redesigned and meticulously upgraded home is the perfect place to call your next home.
Property Details
Price:
$1,450,000
MLS #:
OC25134158
Status:
Pending
Beds:
3
Baths:
3
Address:
4 Skipper
Type:
Single Family
Subtype:
Single Family Residence
Subdivision:
Irvine Groves IG
Neighborhood:
ecelcaminoreal
City:
Irvine
Listed Date:
Jun 15, 2025
State:
CA
Finished Sq Ft:
1,941
ZIP:
92604
Lot Size:
3,040 sqft / 0.07 acres (approx)
Year Built:
1976
See this Listing
Mortgage Calculator
Schools
School District:
Irvine Unified
Interior
Appliances
Dishwasher, Free- Standing Range, Disposal, Gas Oven, Gas Range, Range Hood, Recirculated Exhaust Fan, Refrigerator, Vented Exhaust Fan, Water Line to Refrigerator
Bathrooms
2 Full Bathrooms, 1 Half Bathroom
Cooling
Central Air
Laundry Features
Gas & Electric Dryer Hookup, Individual Room, Washer Hookup
Exterior
Association Amenities
Pool, Spa/ Hot Tub
Community Features
Storm Drains, Street Lights
Parking Features
Garage, Garage Faces Front, Garage – Single Door, No Driveway
Parking Spots
2.00
Security Features
Carbon Monoxide Detector(s), Smoke Detector(s)
Financial
HOA Name
Irvine Groves
Map
Community
- Address4 Skipper Irvine CA
- AreaEC – El Camino Real
- SubdivisionIrvine Groves (IG)
- CityIrvine
- CountyOrange
- Zip Code92604
Similar Listings Nearby
- 12160 Lamb Drive
Tustin, CA$1,878,000
2.58 miles away
- 7 Hancock
Irvine, CA$1,850,000
0.74 miles away
- 4 Ribera
Irvine, CA$1,850,000
1.63 miles away
- 186 Plum Lily
Irvine, CA$1,850,000
4.67 miles away
- 46 Nebraska
Irvine, CA$1,849,800
0.62 miles away
- 15061 Glass Circle
Irvine, CA$1,849,000
1.15 miles away
- 76 Bianco
Irvine, CA$1,840,000
4.36 miles away
- 82 Decker
Irvine, CA$1,838,000
1.95 miles away
- 1 Silver Fir
Irvine, CA$1,828,888
2.14 miles away
- 8 Sandpiper
Irvine, CA$1,800,000
1.89 miles away
4 Skipper
Irvine, CA
LIGHTBOX-IMAGES























































