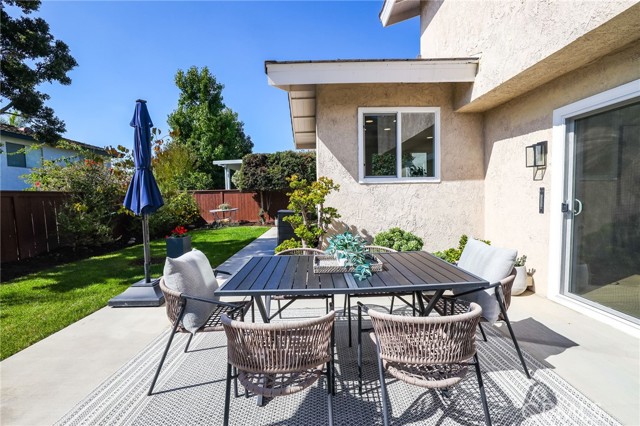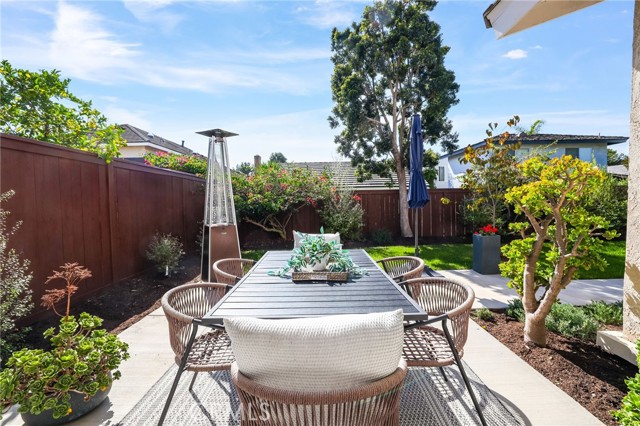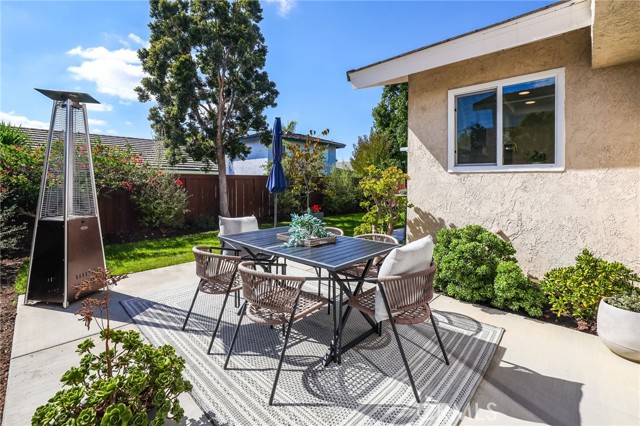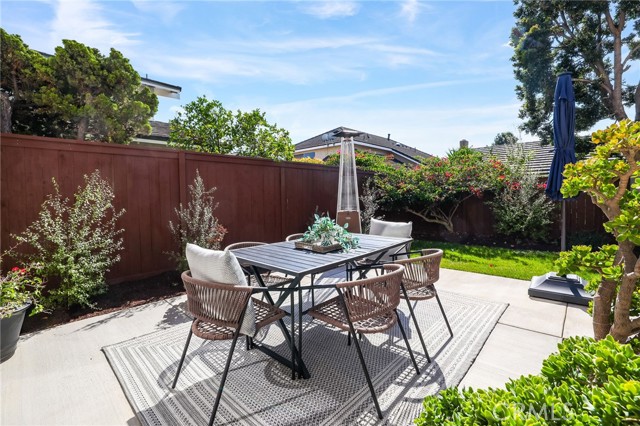Stunning inside and out, this newly remodeled home sits on a quiet cul-de-sac in a prime Woodbridge location—well within the loop and a short walk to Stone Creek Elementary, Lakeside Middle, Woodbridge High, the lake, and Woodbridge Center.
Excellent curb appeal with a newer roof (approx. 4 years), new driveway and walkways, updated garage door, refreshed landscaping with new sprinklers and drip system, new windows, and a 6-ft privacy gate. Inside, the open, airy layout features abundant natural light, high ceilings, and a modern design. The first floor boasts wide-plank white oak flooring, new paint, baseboards, window casings, recessed lighting, and newer ceiling fans. The living room centers around a striking fireplace, while the spacious dining room overlooks the backyard with a dramatic light fixture.
The fully remodeled kitchen offers new white shaker cabinets, quartz counters, a stainless-steel LG appliance suite, and champagne bronze fixtures. The family room opens to the backyard, providing a bright, inviting space for gatherings. Downstairs also includes a remodeled bath with new flooring, vanity, and custom shower door, plus a bedroom with atrium views.
Upstairs, enjoy new carpet and padding throughout. Secondary bedrooms are generously sized with ceiling fans, and the updated hall bath features a new double vanity, quartz counters, flooring, and shower door. The large primary suite offers vaulted ceilings, new recessed lighting, ample closet space, and a spa-like bath with an oversized double vanity, quartz counters, new fixtures, flooring, and a custom walk-in shower with champagne bronze finishes.
The backyard features two large patio areas, new fencing, sprinklers, and hardscape—perfect for outdoor entertaining. Additional upgrades include new sliders, AC ducting, and a smart thermostat. Experience all that Woodbridge has to offer in this turnkey home designed for today’s lifestyle.
Excellent curb appeal with a newer roof (approx. 4 years), new driveway and walkways, updated garage door, refreshed landscaping with new sprinklers and drip system, new windows, and a 6-ft privacy gate. Inside, the open, airy layout features abundant natural light, high ceilings, and a modern design. The first floor boasts wide-plank white oak flooring, new paint, baseboards, window casings, recessed lighting, and newer ceiling fans. The living room centers around a striking fireplace, while the spacious dining room overlooks the backyard with a dramatic light fixture.
The fully remodeled kitchen offers new white shaker cabinets, quartz counters, a stainless-steel LG appliance suite, and champagne bronze fixtures. The family room opens to the backyard, providing a bright, inviting space for gatherings. Downstairs also includes a remodeled bath with new flooring, vanity, and custom shower door, plus a bedroom with atrium views.
Upstairs, enjoy new carpet and padding throughout. Secondary bedrooms are generously sized with ceiling fans, and the updated hall bath features a new double vanity, quartz counters, flooring, and shower door. The large primary suite offers vaulted ceilings, new recessed lighting, ample closet space, and a spa-like bath with an oversized double vanity, quartz counters, new fixtures, flooring, and a custom walk-in shower with champagne bronze finishes.
The backyard features two large patio areas, new fencing, sprinklers, and hardscape—perfect for outdoor entertaining. Additional upgrades include new sliders, AC ducting, and a smart thermostat. Experience all that Woodbridge has to offer in this turnkey home designed for today’s lifestyle.
Property Details
Price:
$1,974,900
MLS #:
OC25249937
Status:
Active
Beds:
4
Baths:
3
Type:
Single Family
Subtype:
Single Family Residence
Neighborhood:
wb
Listed Date:
Nov 7, 2025
Finished Sq Ft:
2,129
Lot Size:
4,770 sqft / 0.11 acres (approx)
Year Built:
1976
See this Listing
Schools
School District:
Irvine Unified
Elementary School:
Stonecreek
Middle School:
Lakeside
High School:
Woodbridge
Interior
Appliances
GD, WLR, ES, DO
Bathrooms
3 Full Bathrooms
Cooling
CA
Heating
CF
Laundry Features
GAS, IG, WH
Exterior
Architectural Style
MOD, MCM
Community Features
SDW, SL, LAKE
Parking Spots
2
Roof
CON
Financial
HOA Fee
$149
HOA Frequency
MO
Map
Community
- Address6 Osprey Lot 58 Irvine CA
- CityIrvine
- CountyOrange
- Zip Code92604
Subdivisions in Irvine
- 3000 The Plaza 3PLZ
- Alders AD
- Amberwood N.W. AW
- Ambridge AMBR
- Arborel ARBL
- Ashford Place ASHP
- Ashton Green ASHG
- Auburn AUBR
- Avalon EVAVL
- Aventura AVEN
- Avenue One AVE1
- Avila EVAVI
- Barcelona BR
- Belvedere CPWBL
- BIRCH TRAIL PPBIR
- Bougainvillea BOUG
- Bowen Court BOWC
- Brio BRIO
- Broadmoor BM
- Cachette WDCH
- Cambridge CAMB
- Cambridge Court CC
- Camden Corners CR
- Carlyle at Lanes End CRLE
- Casalon CASA
- CASERTA CVCAS
- Chancellor CC
- Chantilly CHAN
- Chelsea CPWCL
- College Park CP
- Colony 1 C1
- Columbia Square CS
- Coronado CNADO
- Corte Bella CB
- Courtside CS
- Creekside CK
- Crest – Akins CA
- Crest – Standard Pacific CS
- Cristal CRIS
- Crossing CS
- Culverdale CD
- Decada DECA
- Deerfield Park DC
- Deerfield Townhomes DB
- Delano EVDEL
- El Camino Glen CH
- Entrata OHENT
- Fairfield FF
- Gables GB
- Garland Park WDGP
- Glenneyre at Lanes End GLLE
- Greystone Villas GRVL
- Groves Trailer Park TG
- Horizon HR
- Huntington Collection HUNT
- Irvine Springs IS
- JADE COURT CVJAD
- JASMINE CVJAS
- Jasmine JASM
- Juliet’s Balcony WDJB
- Kelsey Lane KELL
- Lake Condos CM
- Lakeshore LS
- Landing I LD
- Las Colinas LASC
- Las Palmas LP
- Laurel Quail Hill LAUR
- Laurels LR
- Ledges LEDG
- Lennox CPWLX
- Madison CPWMD
- Mandeville MAND
- MARIGOLD CVMAR
- Marin EVMAR
- Marquee at Park Place MARQ
- Master’s Collection SHMC
- Meadows Trailer Park TM
- Mendocino MND1
- Messina OHMES
- Metropolitan MET
- Mille Fleurs WDMF
- Monterey MREY
- Monterey MTREY
- Monticello MONT
- Northwood Meadows MD
- Northwood Park PK
- Northwood Place PL
- Northwood Villas NV
- Oak Park OAKP
- Olivos OLIV
- Oxford Court OC
- Paloma PALO
- Park Crest PT
- Park I In Village Park P1
- Park Paseo PS
- Park Place PP
- Park Vista PV
- Parkside – Deane PD
- Parkside PS
- Parkview PW
- Paseo del Mar
- Patio Homes WB PT
- Piedmont EVPID
- Pointe – Turtle Rock PO
- Positano POSI
- Primrose PRIM
- Princeton Townhomes CP
- Ranch RC
- Revere REVE
- Ridge Townhomes Bren RB
- ROUNDTREE PPRNT
- RSJ Townhomes JH
- RSJ Villas JV
- Rutherford RUTH
- San Carlos SANC
- San Juan Bautista SJBA
- Santa Cruz SCRUZ
- Savannah SAVA
- Sendero SEND
- Serissa SERI
- Serra SERA
- Shady Canyon Custom SHDC
- Sheffield Manor SM
- Sheridan Place SHPL
- Smoketree ST
- Somerset ST
- Sonoma SONMA
- Stonegate SG
- Stonetree WDST
- Strada OHSTR
- Summerplace SUMP
- Summit Towne Collection TST
- Terra Bella TERB
- Terrace President TR
- Terrace Stacked SC
- Terrace TR
- Terrazza OHTER
- The Lakes LK
- The Plaza 5000 and 8000 PLZA
- Tiburon TIBU
- Tiempo TI
- Tierra TR
- Townhomes TH
- Tremaine TREM
- Treo WDTR
- Trevi OHTRE
- Varenna OHVAR
- Vicara VICA
- Vicenza OHVIC
- Vientos VIEN
- Village Green VG
- Village I V1
- Village III Village Park V3
- Villas of Shady Canyon SHVL
- Villas VL
- Vintage VIN
- Vintners Reserve VINR
- Vista Filare VF
- Vista Scena OHVIS
- Vista Turtle Rock VT
- Walnut Court WC
- Walnut Square WS
- Watermarke WATR
- WHISTLER PPWHS
- Willow Creek WB WC
- Willows WL
- Windstream WM
- Windwood Garden Homes GH
- Wisteria WIST
- Woodbridge Reserve WBRS
- Woodcrest WT
Market Summary
Current real estate data for Single Family in Irvine as of Nov 26, 2025
686
Single Family Listed
42
Avg DOM
317
Avg $ / SqFt
$952,598
Avg List Price
Property Summary
- 6 Osprey Lot 58 Irvine CA is a Single Family for sale in Irvine, CA, 92604. It is listed for $1,974,900 and features 4 beds, 3 baths, and has approximately 2,129 square feet of living space, and was originally constructed in 1976. The current price per square foot is $928. The average price per square foot for Single Family listings in Irvine is $317. The average listing price for Single Family in Irvine is $952,598.
Similar Listings Nearby
6 Osprey Lot 58
Irvine, CA

































































