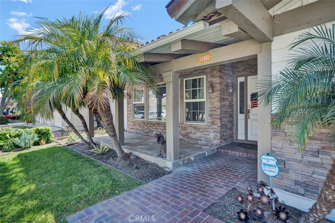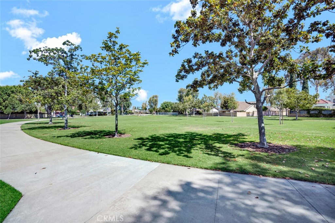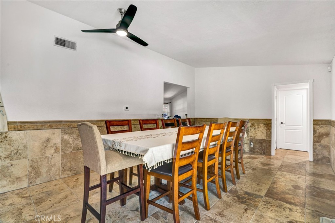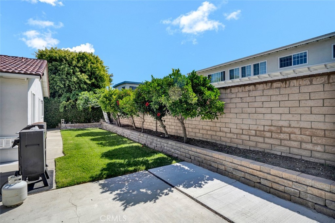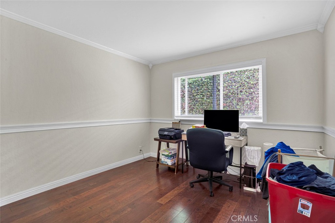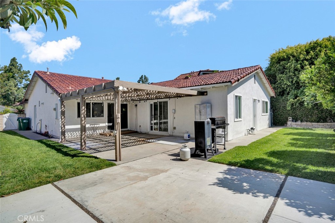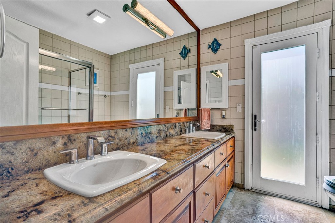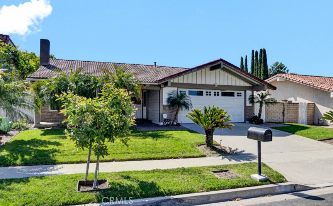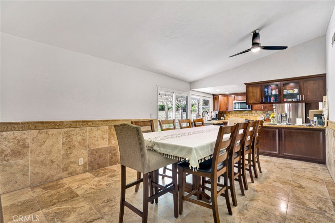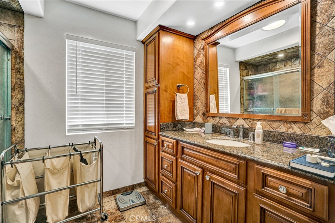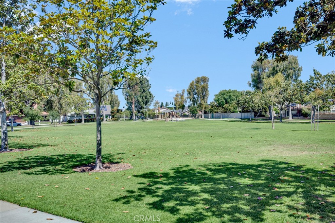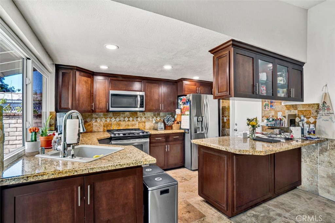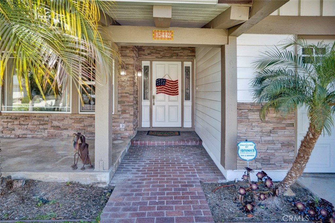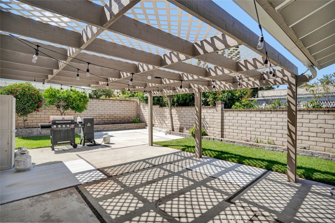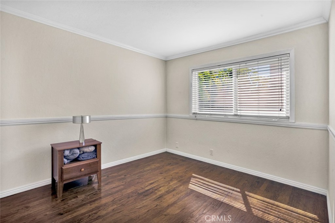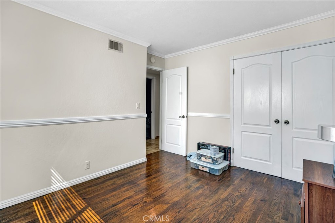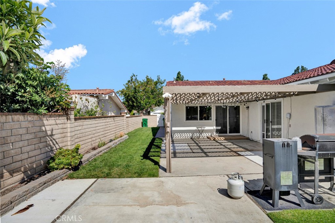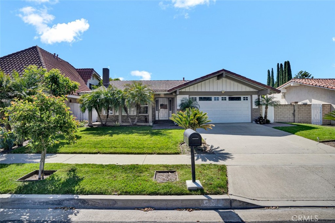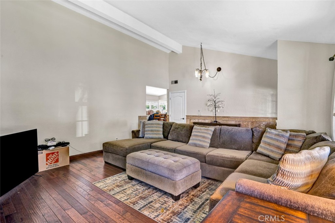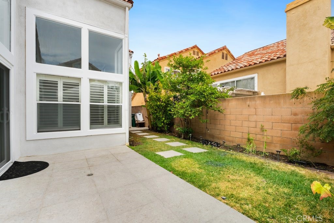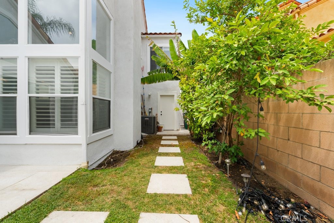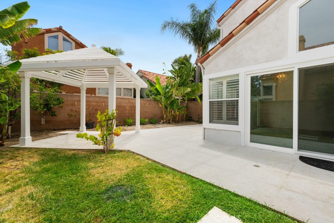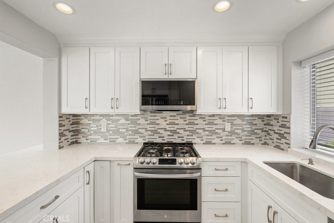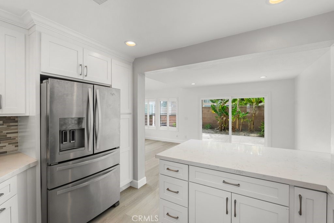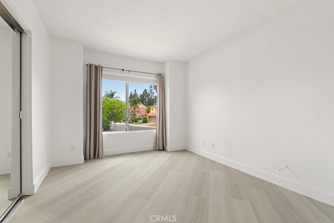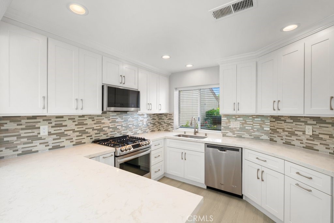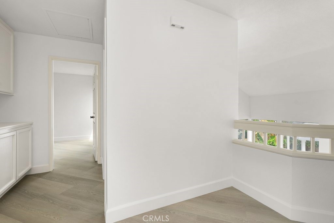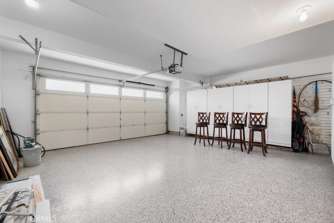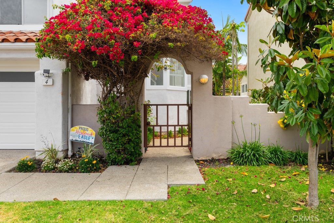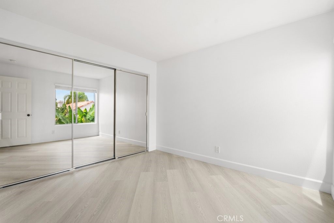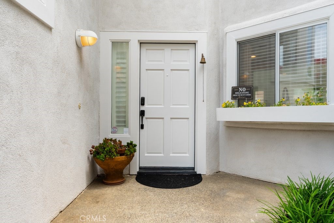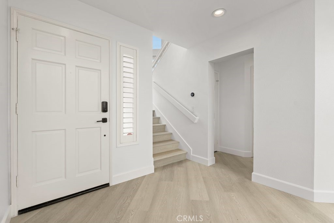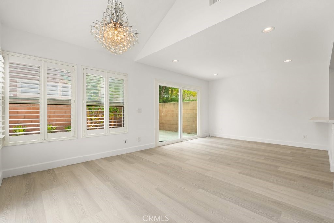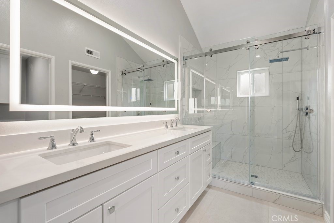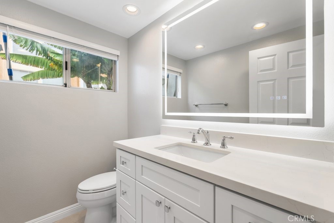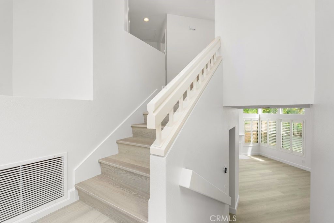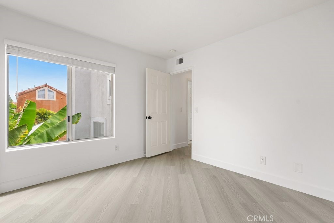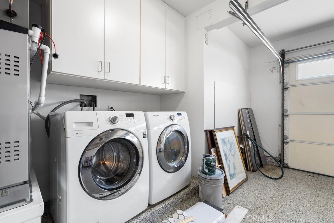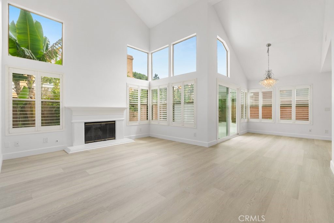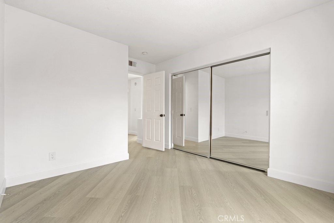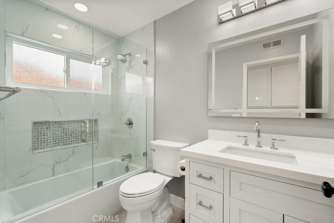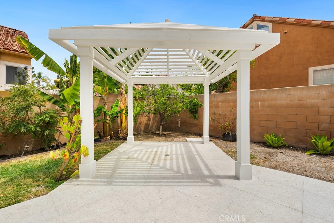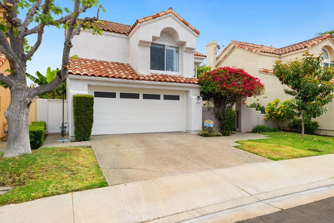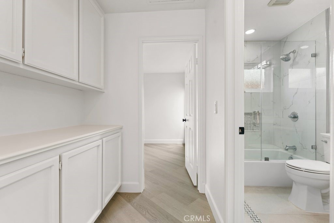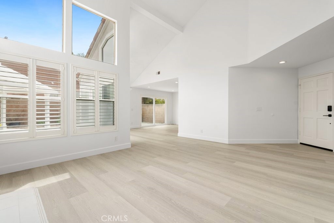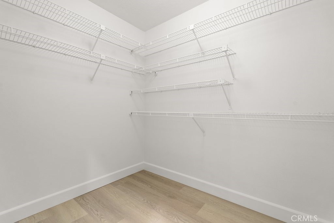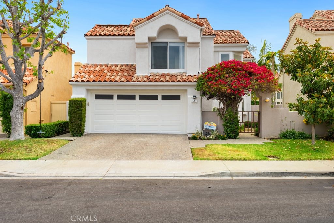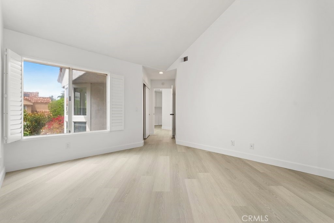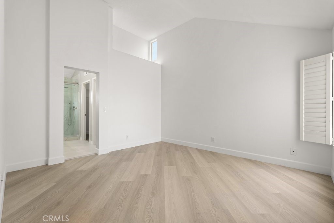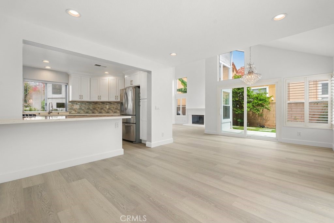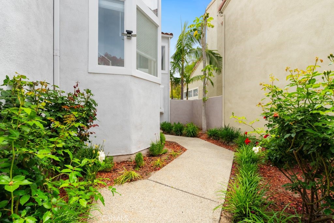This Central Park West condo captures the best of urban living, with trendy eateries, vibrant entertainment, and electrifying nightlife just minutes away. Residents also enjoy access to top-tier community amenities, including a state-of-the-art fitness center, lounge with bar, Junior Olympic-sized pool, spas, parks, and more.
Bright white interiors and double-height ceilings create airy loft vibes. The home offers approximately 1,426 square feet of meticulously maintained space with freshly painted walls throughout, making it completely move-in ready. A rare three-story layout means no upstairs neighbors and includes direct interior access to a two-car tandem garage on the first floor.
The main level features an open living room filled with natural light. Towering ceilings, recessed lighting, and high-end maple wood floors create a welcoming space. A dining area connects to a sleek kitchen with brand-new quartz countertops and glossy new cabinet fronts. A sliding glass door opens to a private balcony adjacent to the laundry area. A powder room with solid surface counters completes the floor.
Upstairs, the top level is dedicated entirely to the primary suite. It feels like a luxury penthouse, with tall ceilings, a new whisper-quiet ceiling fan, and a walk-in closet with built-in shoe racks. The ensuite bath includes a dual-sink vanity with new high-gloss cabinets and a frameless glass shower.
Additional upgrades include Ring security cameras at the garage and front door, and a Nest thermostat.
Central Park West features beautifully landscaped grounds and resort-style amenities: a multipurpose room, catering kitchen, expansive courtyard, BBQ pavilion, fitness center with men’s and women’s locker rooms, spa-style treatment rooms, a wading pool, Junior Olympic pool, multiple spas, and water features. The location is walkable to upscale dining, shopping, and a nearby nature preserve, with UC Irvine, The District, Irvine Spectrum, Fashion Island, and several top OC beaches just a short drive away.
Bright white interiors and double-height ceilings create airy loft vibes. The home offers approximately 1,426 square feet of meticulously maintained space with freshly painted walls throughout, making it completely move-in ready. A rare three-story layout means no upstairs neighbors and includes direct interior access to a two-car tandem garage on the first floor.
The main level features an open living room filled with natural light. Towering ceilings, recessed lighting, and high-end maple wood floors create a welcoming space. A dining area connects to a sleek kitchen with brand-new quartz countertops and glossy new cabinet fronts. A sliding glass door opens to a private balcony adjacent to the laundry area. A powder room with solid surface counters completes the floor.
Upstairs, the top level is dedicated entirely to the primary suite. It feels like a luxury penthouse, with tall ceilings, a new whisper-quiet ceiling fan, and a walk-in closet with built-in shoe racks. The ensuite bath includes a dual-sink vanity with new high-gloss cabinets and a frameless glass shower.
Additional upgrades include Ring security cameras at the garage and front door, and a Nest thermostat.
Central Park West features beautifully landscaped grounds and resort-style amenities: a multipurpose room, catering kitchen, expansive courtyard, BBQ pavilion, fitness center with men’s and women’s locker rooms, spa-style treatment rooms, a wading pool, Junior Olympic pool, multiple spas, and water features. The location is walkable to upscale dining, shopping, and a nearby nature preserve, with UC Irvine, The District, Irvine Spectrum, Fashion Island, and several top OC beaches just a short drive away.
Property Details
Price:
$4,100
MLS #:
NP25112423
Status:
Active
Beds:
1
Baths:
2
Address:
561 Rockefeller
Type:
Rental
Subtype:
Condominium
Neighborhood:
aaairportarea
City:
Irvine
Listed Date:
May 20, 2025
State:
CA
Finished Sq Ft:
1,426
ZIP:
92612
Lot Size:
31,235 sqft / 0.72 acres (approx)
Year Built:
2013
See this Listing
Mortgage Calculator
Schools
School District:
Santa Ana Unified
Interior
Appliances
Microwave, Refrigerator
Cooling
Central Air
Fireplace Features
None
Pets Allowed
Call, No
Exterior
Association Amenities
Pickleball, Pool, Spa/ Hot Tub, Sauna, Barbecue, Dog Park, Gym/ Ex Room
Community Features
Dog Park, Sidewalks
Garage Spaces
2.00
Parking Spots
2.00
Pool Features
Association
Sewer
Public Sewer
Spa Features
Association
Stories Total
2
View
None
Water Source
Public
Financial
Map
Community
- Address561 Rockefeller Irvine CA
- AreaAA – Airport Area
- CityIrvine
- CountyOrange
- Zip Code92612
Similar Listings Nearby
- 9 Barcelona 1
Irvine, CA$5,300
1.67 miles away
- 15442 Eiffel Circle
Irvine, CA$5,300
3.88 miles away
- 4 Las Cruces
Irvine, CA$5,300
1.50 miles away
- 3023 Royce Lane
Costa Mesa, CA$5,250
3.81 miles away
- 14111 Chagall Avenue
Irvine, CA$5,250
4.34 miles away
- 801 Megan Court
Costa Mesa, CA$5,200
2.47 miles away
- 44 E Deerwood
Irvine, CA$5,200
3.70 miles away
- 6 Blackswan
Irvine, CA$5,200
2.66 miles away
- 25 Lakeside 59
Irvine, CA$5,200
2.91 miles away
- 49 Snowdrop Tree
Irvine, CA$5,200
2.28 miles away
561 Rockefeller
Irvine, CA
LIGHTBOX-IMAGES







































