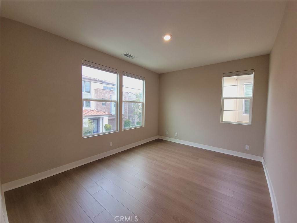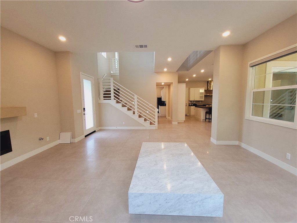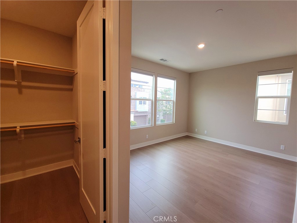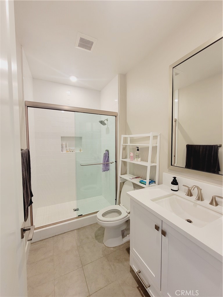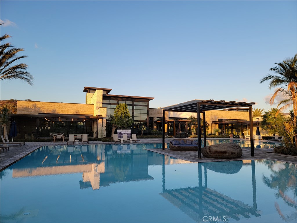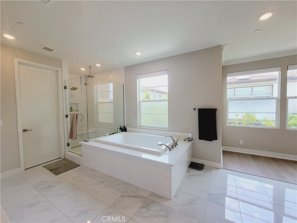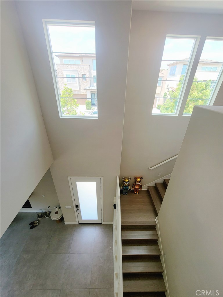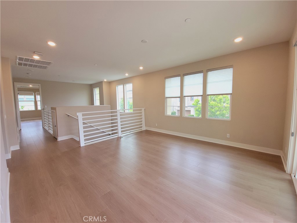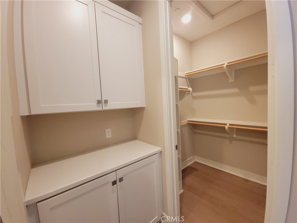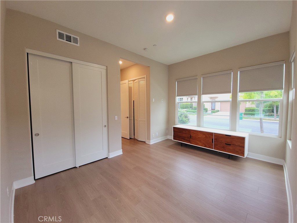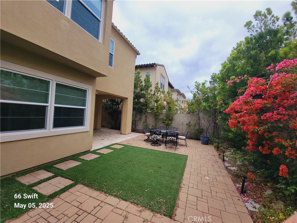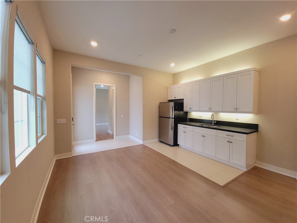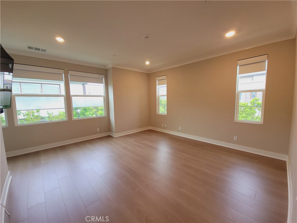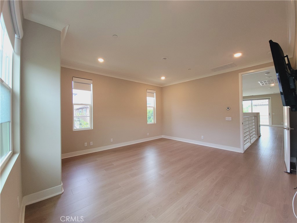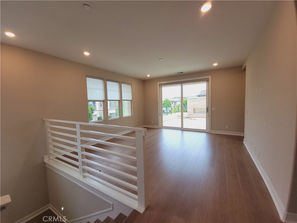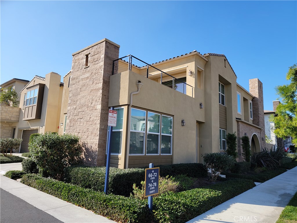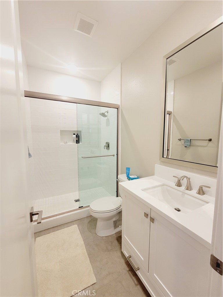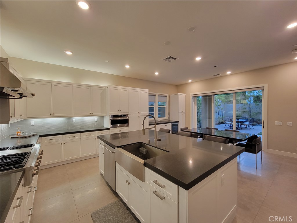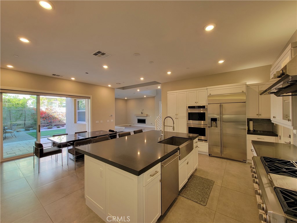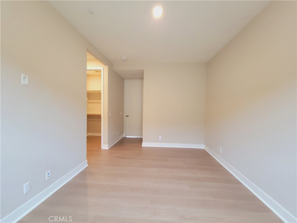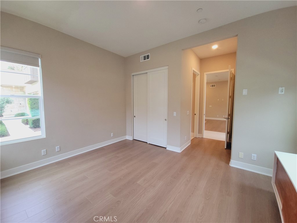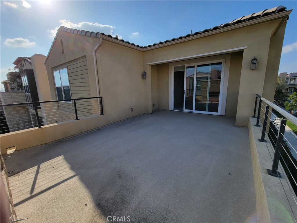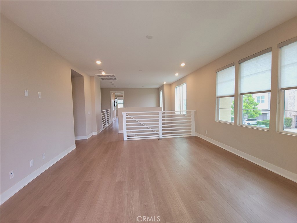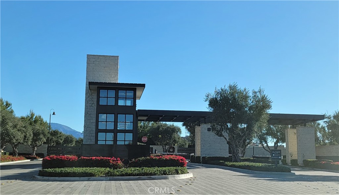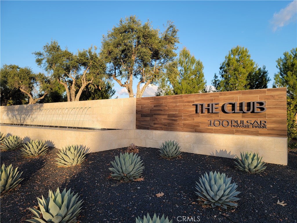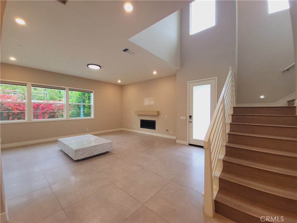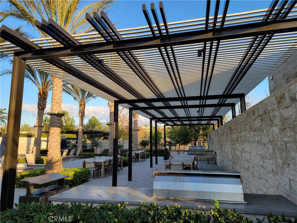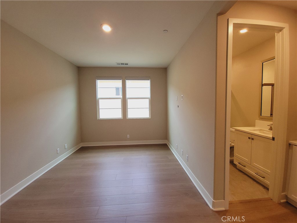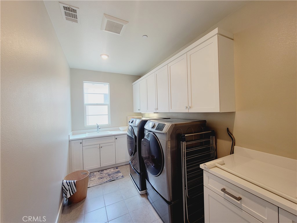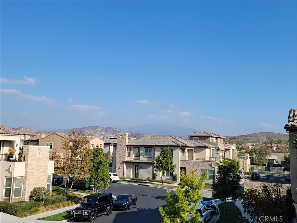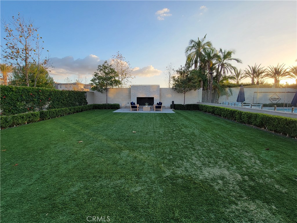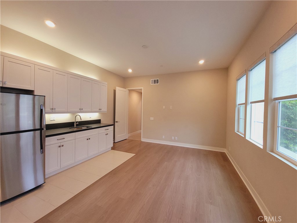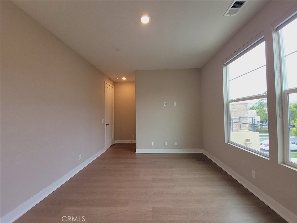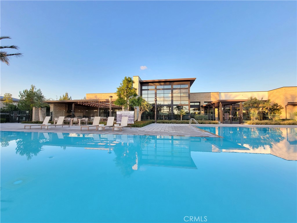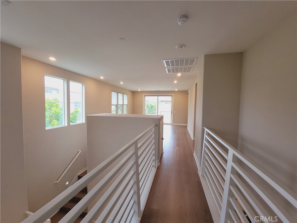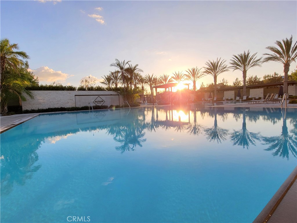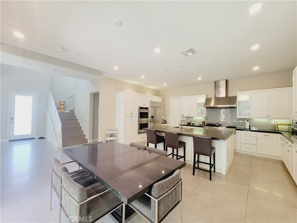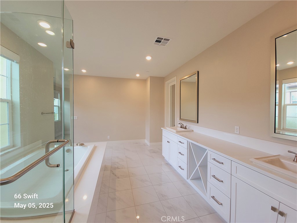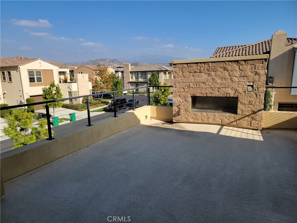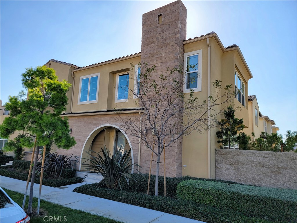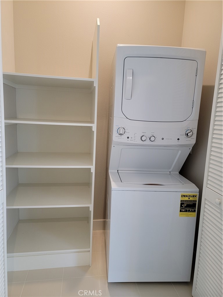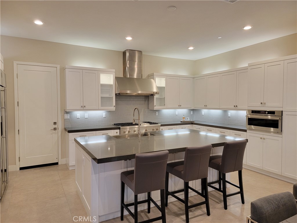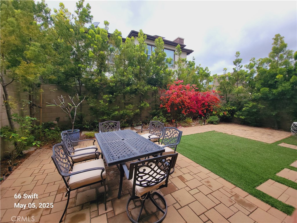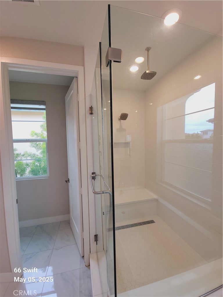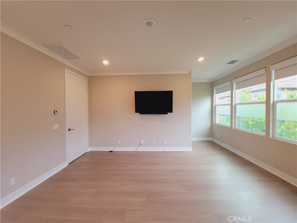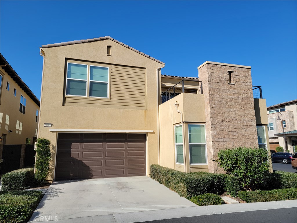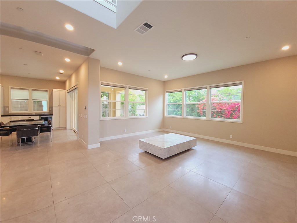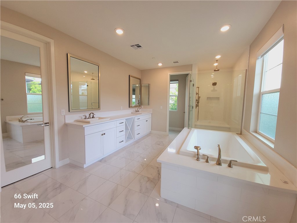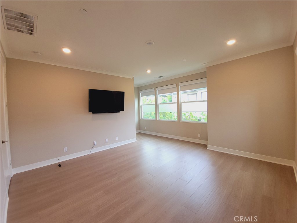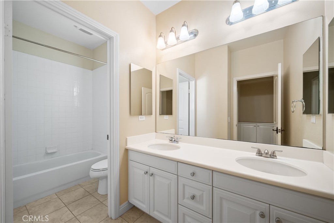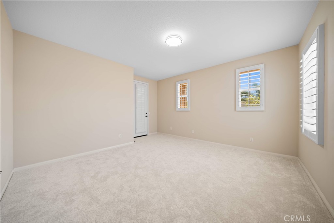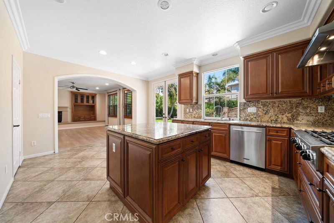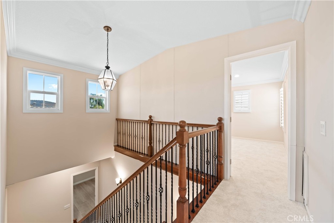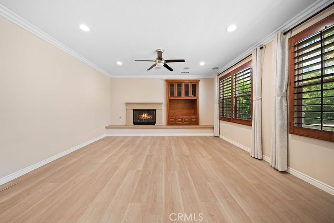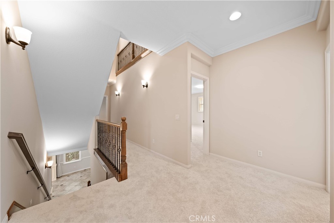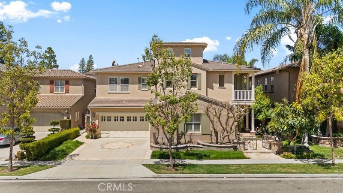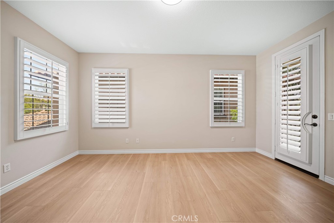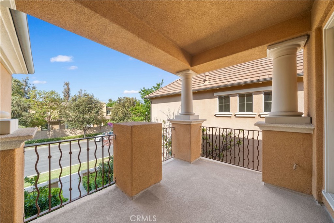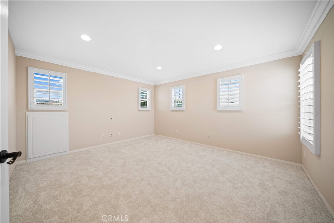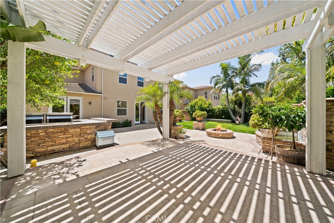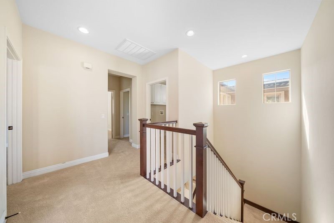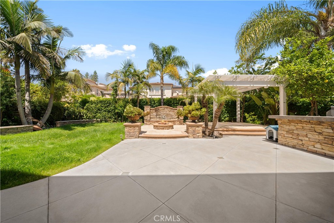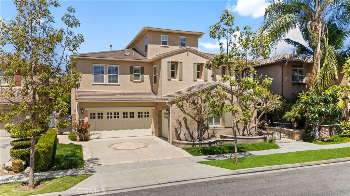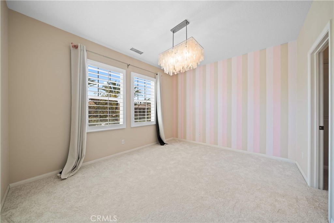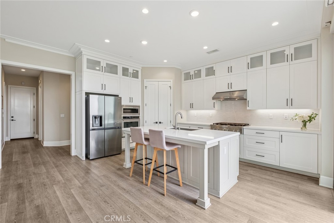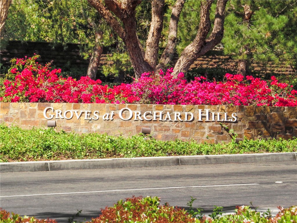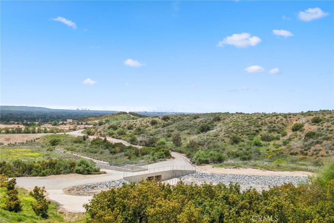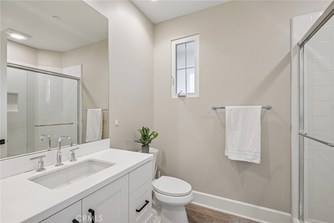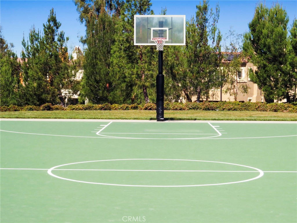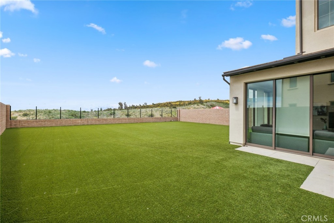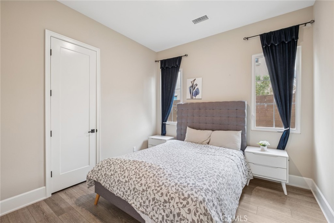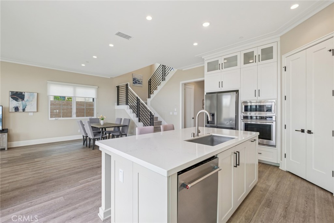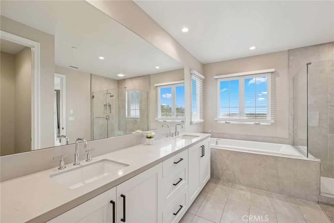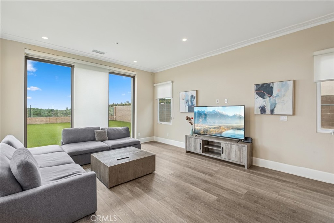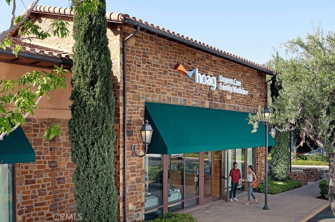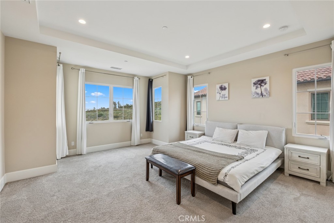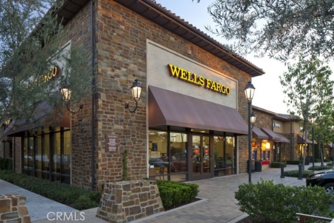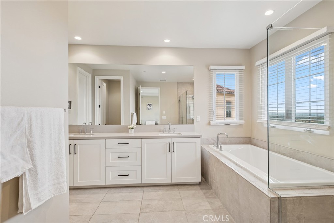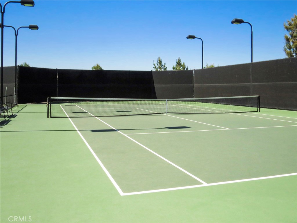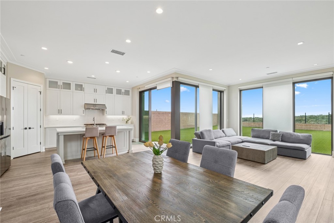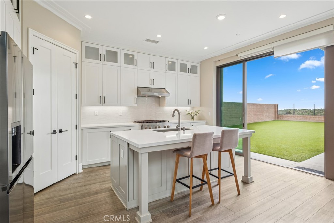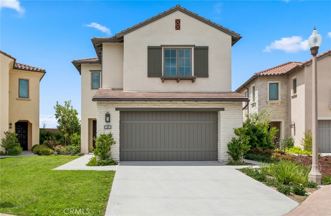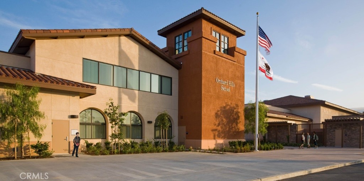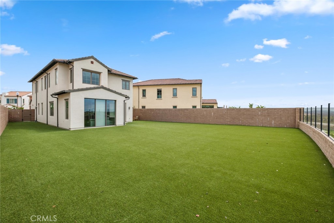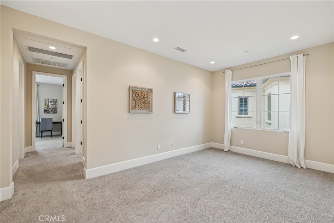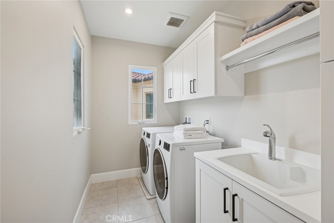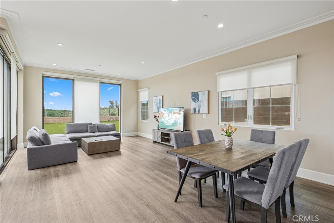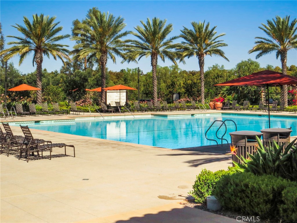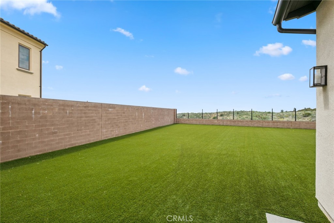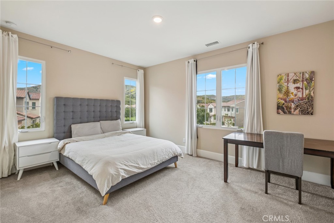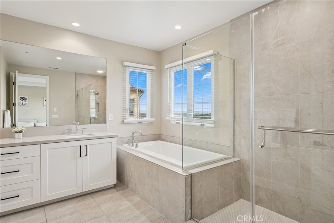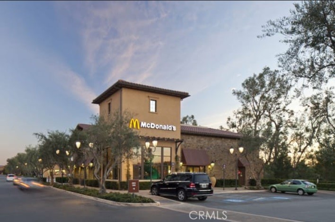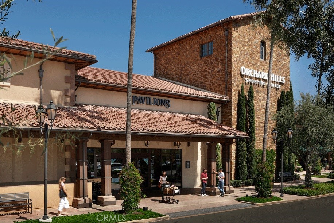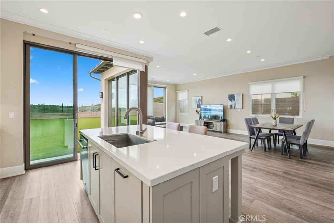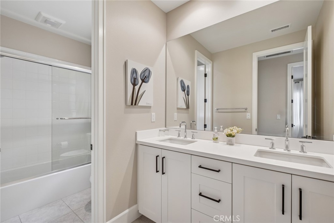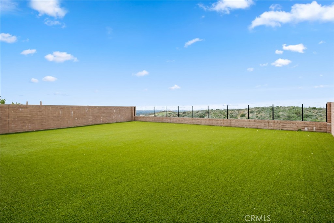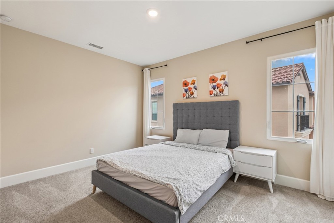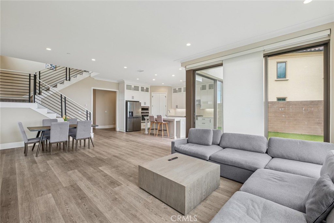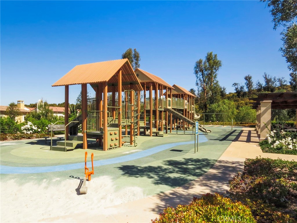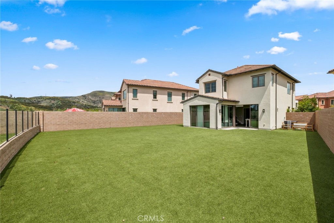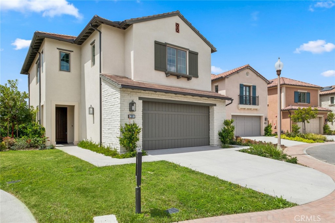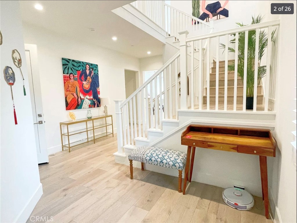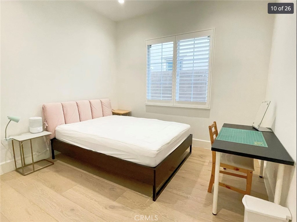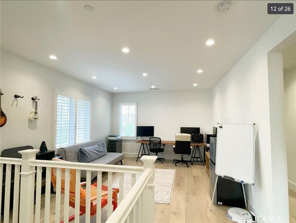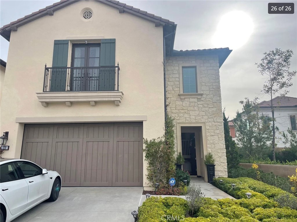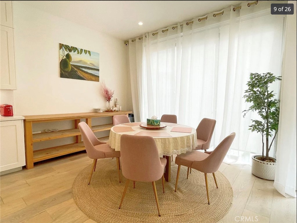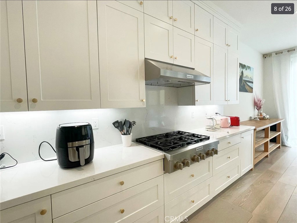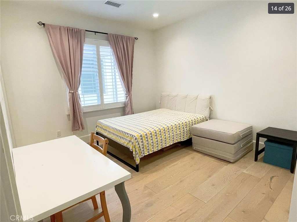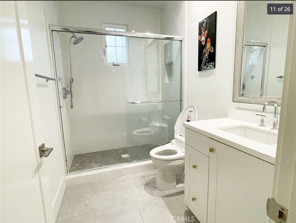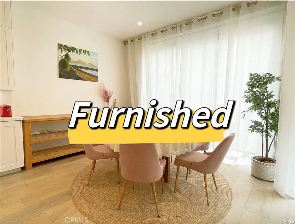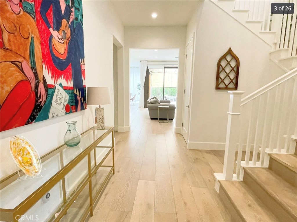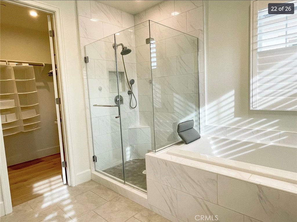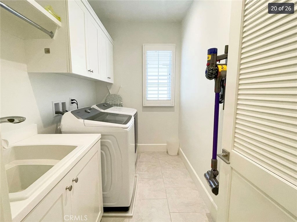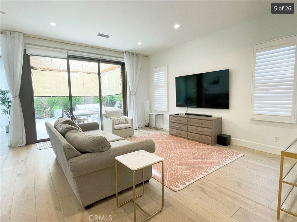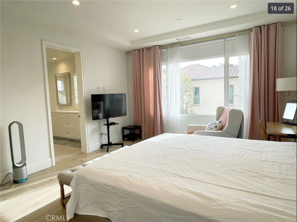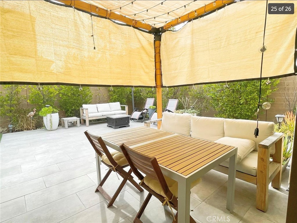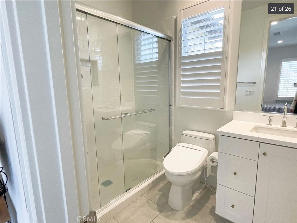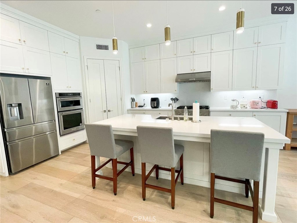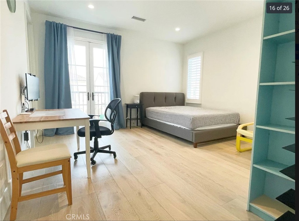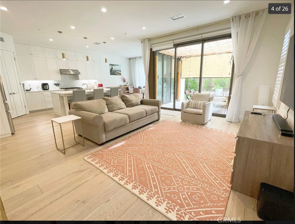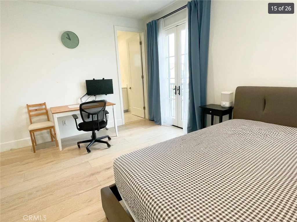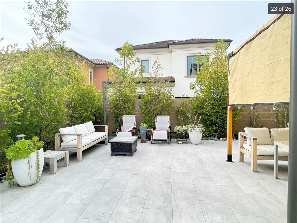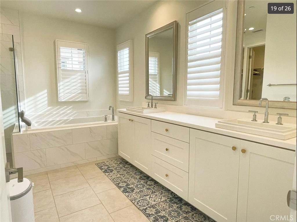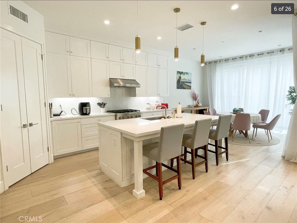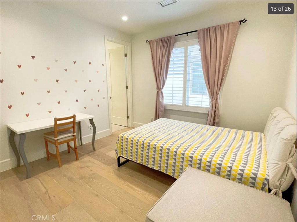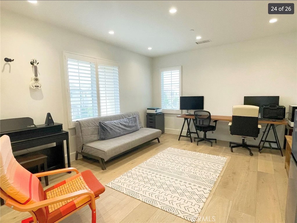Stunning Residence with Resort-Style Backyard and Energy-Efficient Solar Panels
Step Into Elegance
From the moment you arrive, this home makes a lasting impression with stacked stone accents, a sophisticated designer color palette, and a charming covered front porch. Inside, an open-concept layout bathed in natural light highlights fresh carpeting, recessed lighting, ceiling fans, and modern finishes. Solar panels add eco-conscious efficiency and cost savings.
A Chef’s Dream Kitchen
At the heart of the home lies a beautifully appointed gourmet kitchen, featuring:
An expansive island with bar seating
Premium white cabinetry and luxurious stone countertops
High-end appliances, including a double oven and built-in microwave drawer
Seamless flow into the dining area and spacious family room with custom built-ins
Flexible Main-Level Living
Ideal for guests or a home office, the main-floor bedroom offers a cozy fireplace and a remodeled ensuite bathroom complete with a stylish walk-in shower.
Upstairs Retreat
The second floor includes:
Three additional bedrooms, plus a fourth bedroom converted into a luxurious walk-in closet/office with custom built-ins—directly connected to the primary suite
Two remodeled bathrooms with elegant finishes and built-in organizers
A versatile bonus lounge area, perfect for relaxation or entertainment
Convenient laundry area located in the garage
Your Private Outdoor Oasis
Step into a backyard designed for relaxation and entertaining:
Covered patio with elegant travertine pavers, accessible from both the family room and main-level bedroom
Fully equipped outdoor kitchen featuring:
Wrap-around granite countertops with bar seating for six
Professional-grade stove and prep area
Step Into Elegance
From the moment you arrive, this home makes a lasting impression with stacked stone accents, a sophisticated designer color palette, and a charming covered front porch. Inside, an open-concept layout bathed in natural light highlights fresh carpeting, recessed lighting, ceiling fans, and modern finishes. Solar panels add eco-conscious efficiency and cost savings.
A Chef’s Dream Kitchen
At the heart of the home lies a beautifully appointed gourmet kitchen, featuring:
An expansive island with bar seating
Premium white cabinetry and luxurious stone countertops
High-end appliances, including a double oven and built-in microwave drawer
Seamless flow into the dining area and spacious family room with custom built-ins
Flexible Main-Level Living
Ideal for guests or a home office, the main-floor bedroom offers a cozy fireplace and a remodeled ensuite bathroom complete with a stylish walk-in shower.
Upstairs Retreat
The second floor includes:
Three additional bedrooms, plus a fourth bedroom converted into a luxurious walk-in closet/office with custom built-ins—directly connected to the primary suite
Two remodeled bathrooms with elegant finishes and built-in organizers
A versatile bonus lounge area, perfect for relaxation or entertainment
Convenient laundry area located in the garage
Your Private Outdoor Oasis
Step into a backyard designed for relaxation and entertaining:
Covered patio with elegant travertine pavers, accessible from both the family room and main-level bedroom
Fully equipped outdoor kitchen featuring:
Wrap-around granite countertops with bar seating for six
Professional-grade stove and prep area
Property Details
Price:
$6,200
MLS #:
PW25120479
Status:
Active
Beds:
5
Baths:
3
Address:
4082 Salacia Drive
Type:
Rental
Subtype:
Single Family Residence
Neighborhood:
irspirvinespectrum
City:
Irvine
Listed Date:
Jun 2, 2025
State:
CA
Finished Sq Ft:
2,344
ZIP:
92620
Lot Size:
5,500 sqft / 0.13 acres (approx)
Year Built:
1971
See this Listing
Mortgage Calculator
Schools
School District:
Irvine Unified
Interior
Appliances
Barbecue, Convection Oven, Dishwasher, Double Oven, Gas Oven, Indoor Grill, Ice Maker, Microwave
Cooling
Central Air
Fireplace Features
Den, Primary Bedroom, Fire Pit
Flooring
Carpet, Tile
Heating
Central
Interior Features
Ceiling Fan(s), Granite Counters, Open Floorplan
Pets Allowed
Call
Exterior
Community Features
Curbs, Sidewalks, Storm Drains, Street Lights
Electric
220 Volts in Garage
Exterior Features
Barbecue Private, Lighting
Garage Spaces
3.00
Green Energy Efficient
Appliances
Green Energy Generation
Solar
Lot Features
Front Yard, Garden, Walkstreet
Parking Spots
3.00
Pool Features
None
Sewer
Public Sewer
Spa Features
In Ground
Stories Total
2
View
Neighborhood
Water Source
Public
Financial
Utilities
Sewer Connected, Water Connected
Map
Community
- Address4082 Salacia Drive Irvine CA
- AreaIRSP – Irvine Spectrum
- CityIrvine
- CountyOrange
- Zip Code92620
Similar Listings Nearby
- 271 Radial
Irvine, CA$8,000
3.15 miles away
- 66 Swift
Irvine, CA$8,000
4.24 miles away
- 29 Antique Rose
Irvine, CA$8,000
1.23 miles away
- 66 Hearst
Irvine, CA$8,000
2.06 miles away
- 146 Tomahawk
Irvine, CA$8,000
4.90 miles away
- 62 Chasma
Irvine, CA$8,000
4.50 miles away
- 309 Paradiso
Irvine, CA$7,995
2.60 miles away
- 126 Long Fence
Irvine, CA$7,950
2.39 miles away
- 101 Swift
Irvine, CA$7,950
4.21 miles away
- 120 Statura
Irvine, CA$7,900
2.63 miles away
4082 Salacia Drive
Irvine, CA
LIGHTBOX-IMAGES











































































