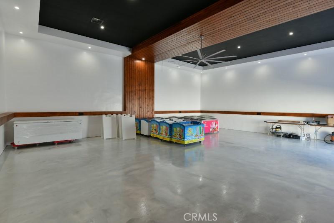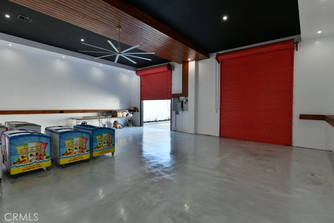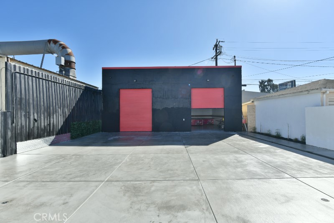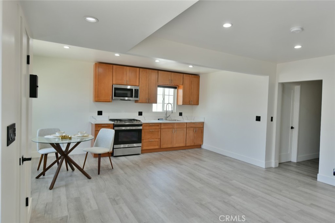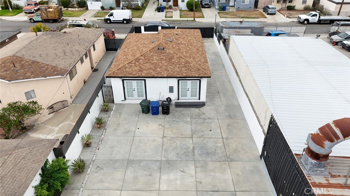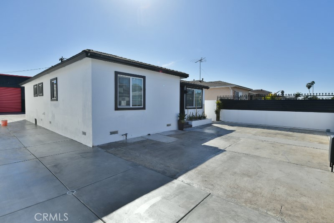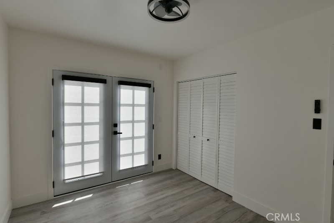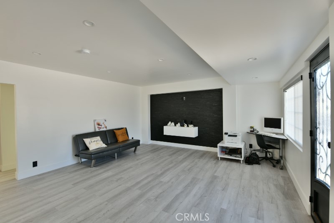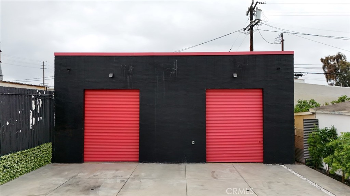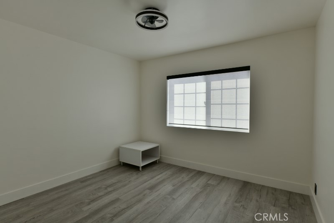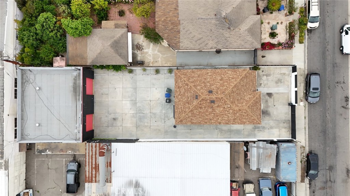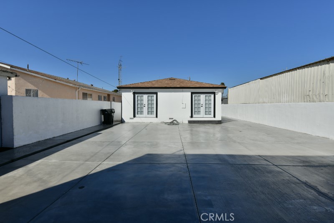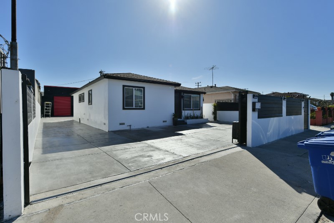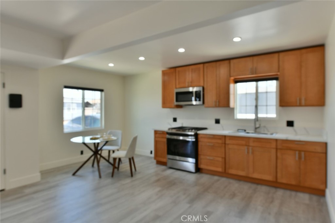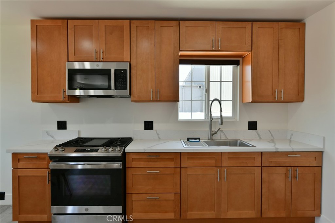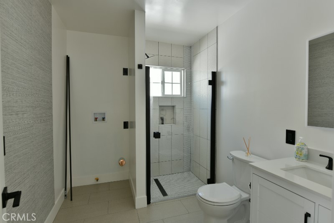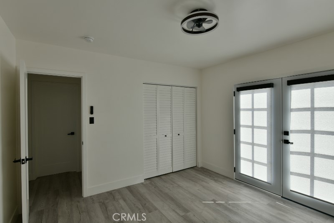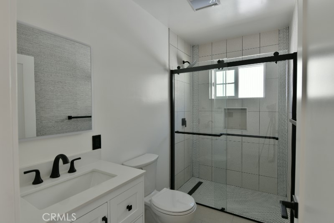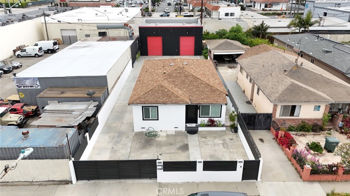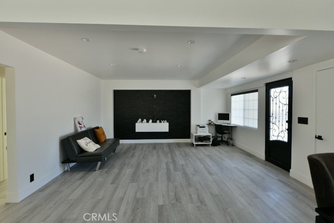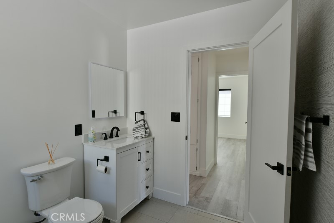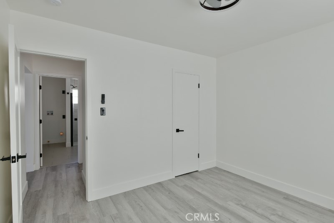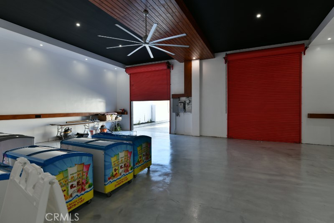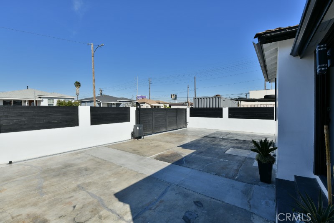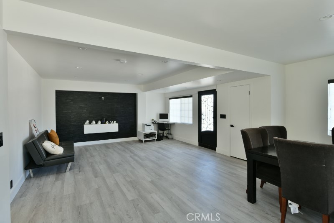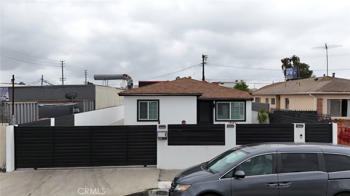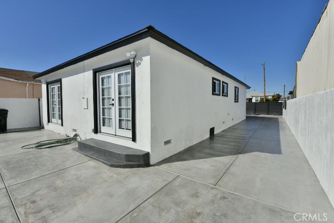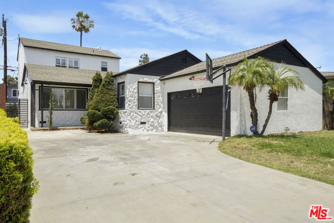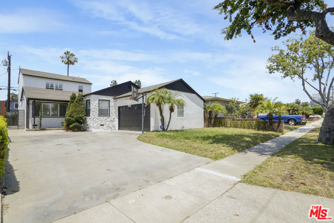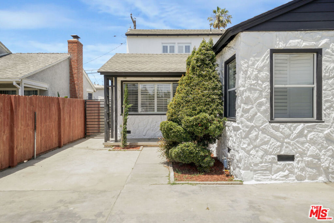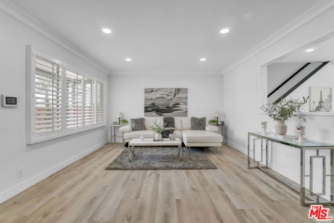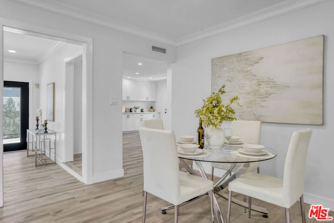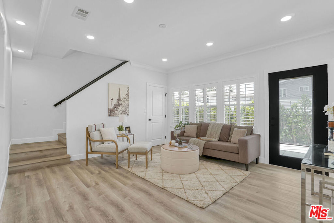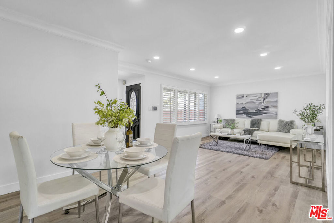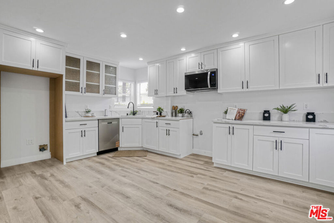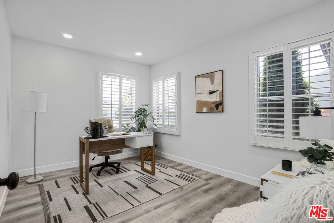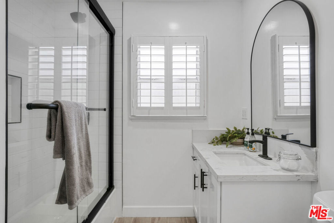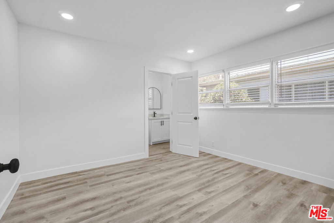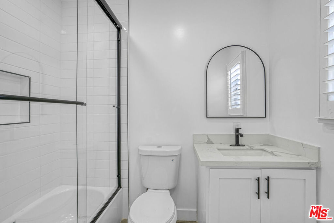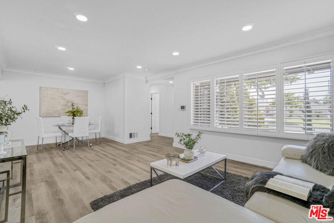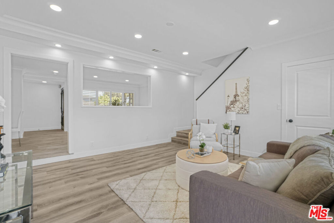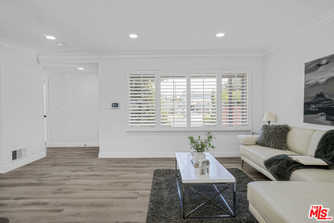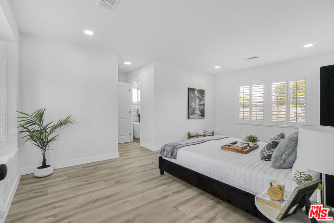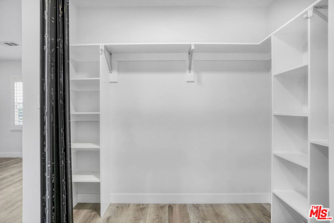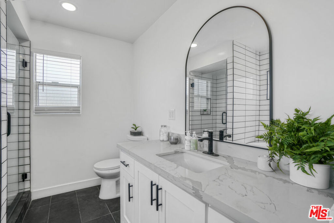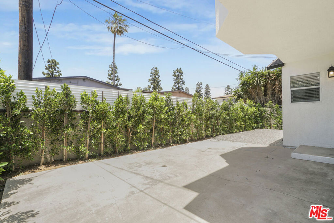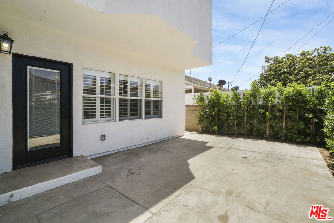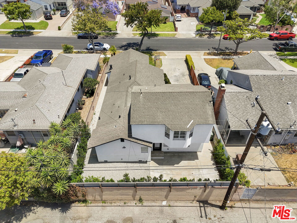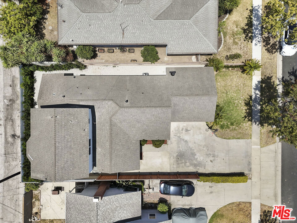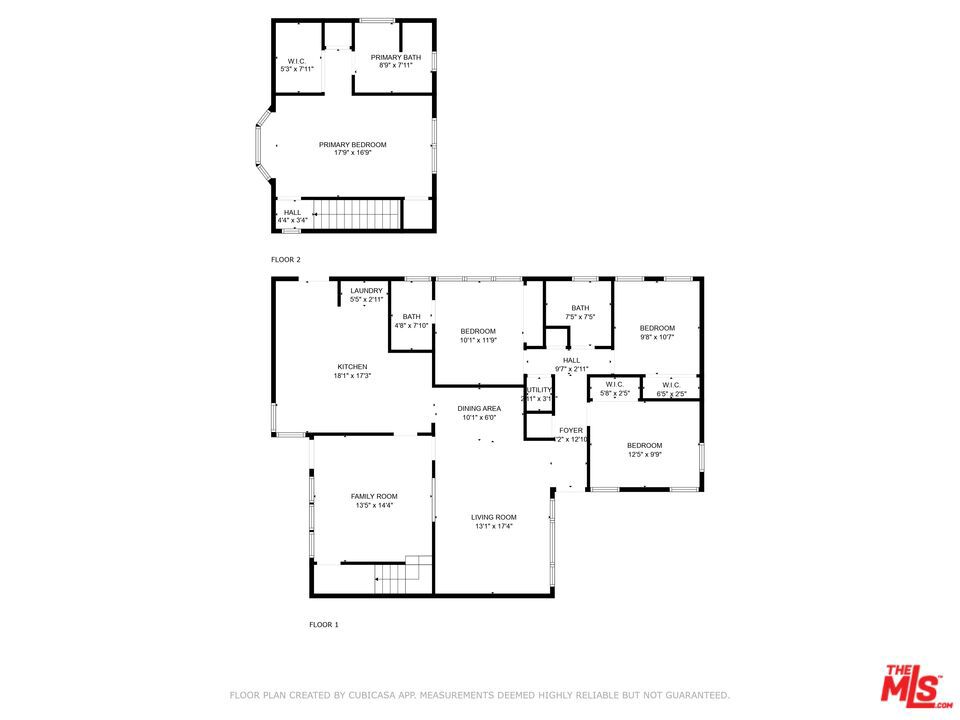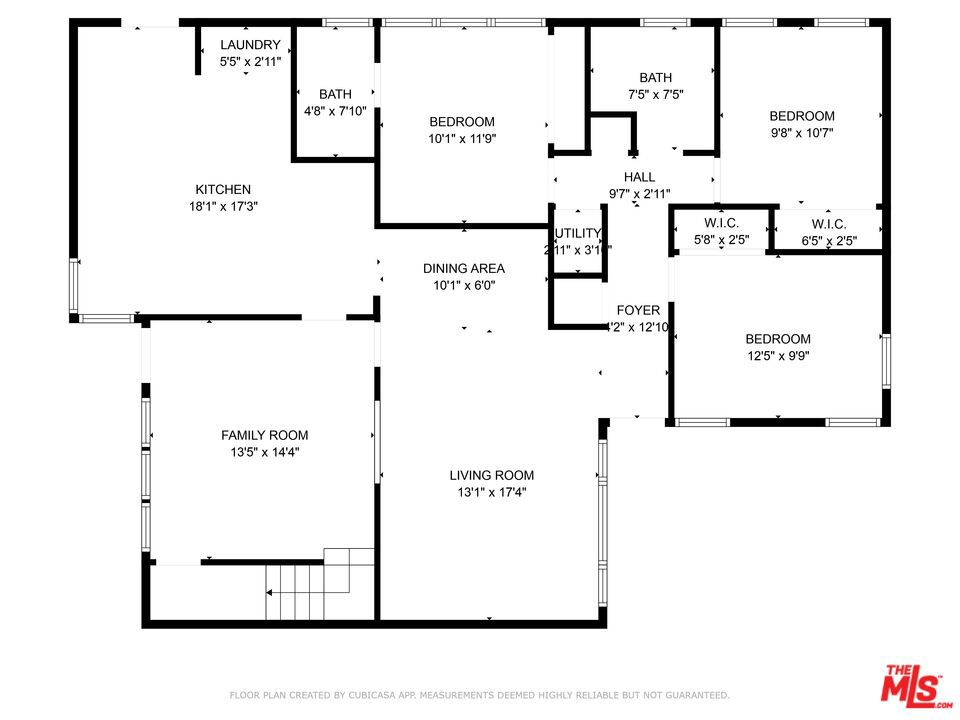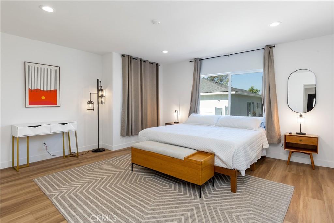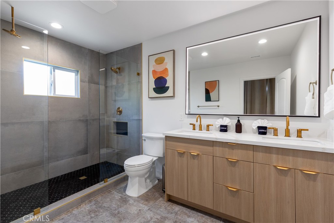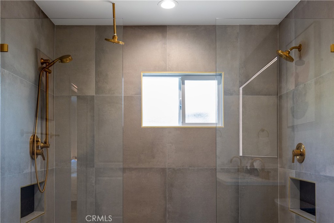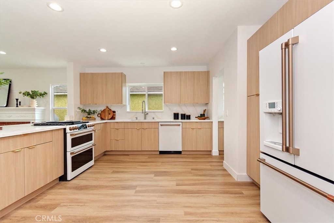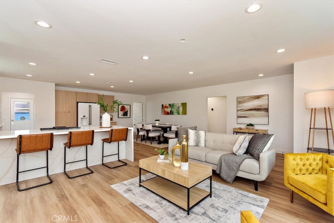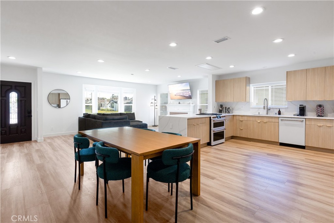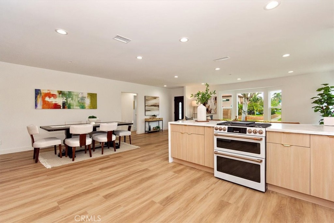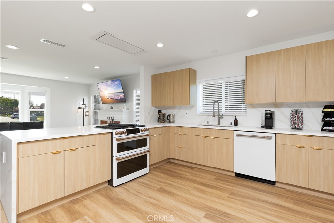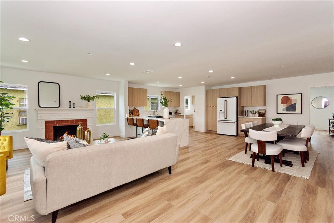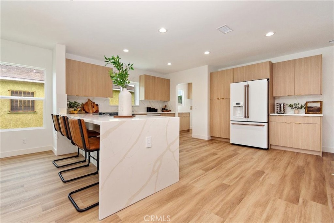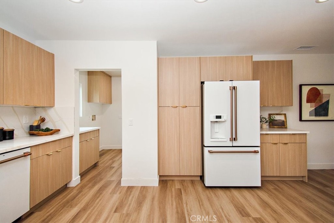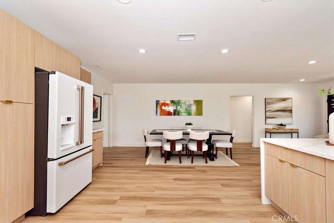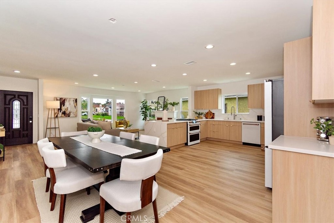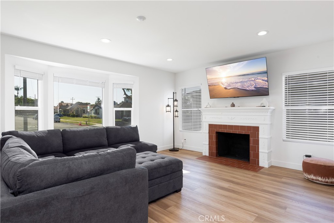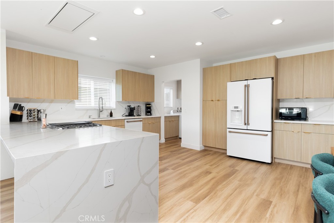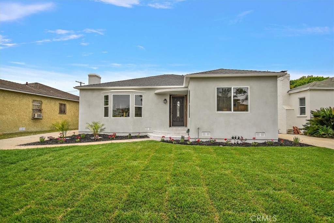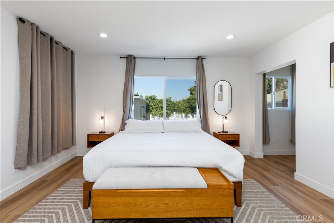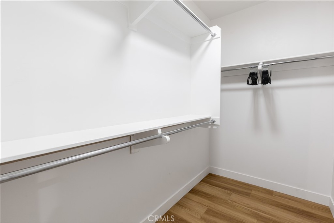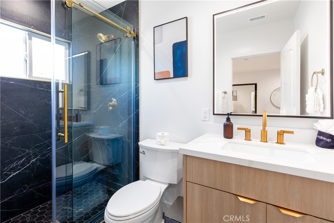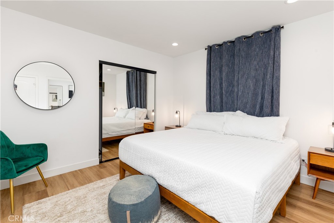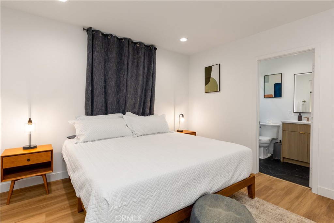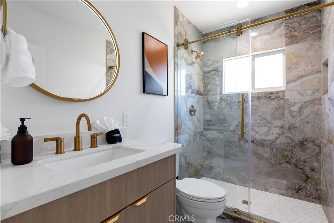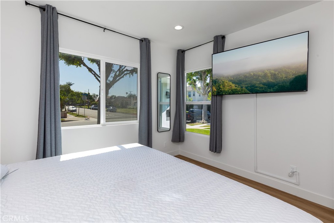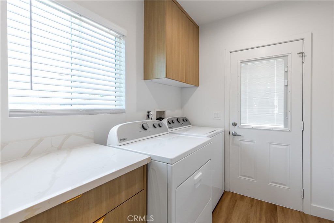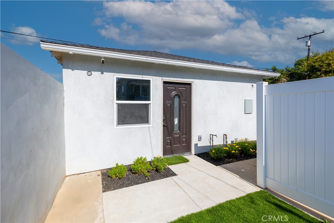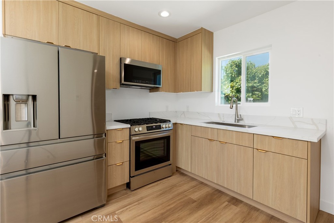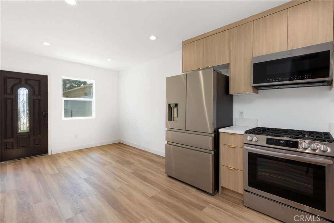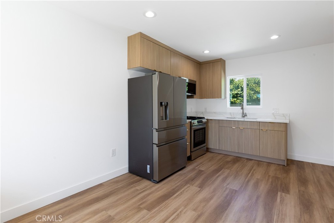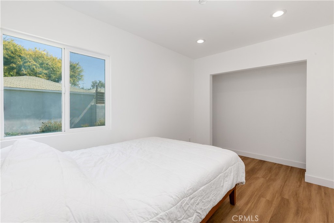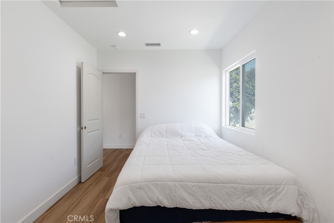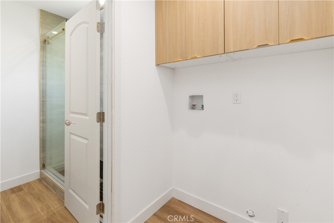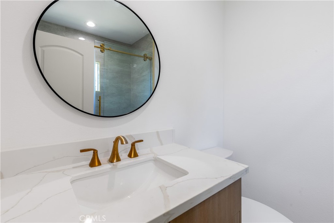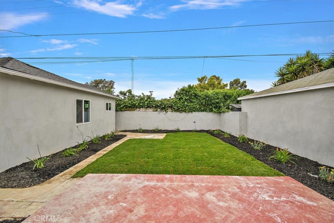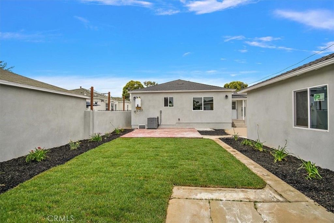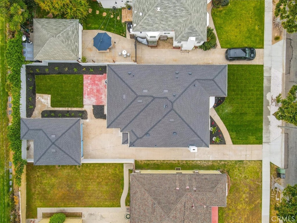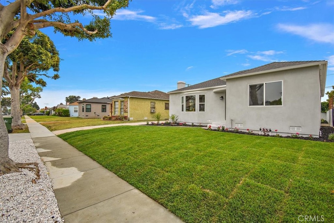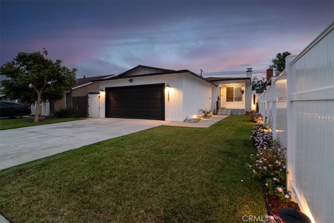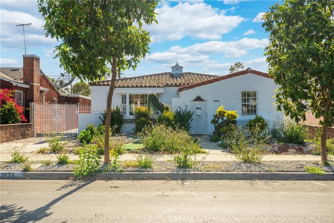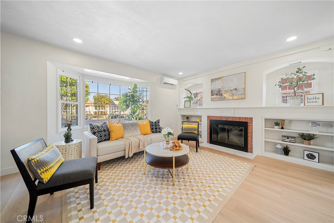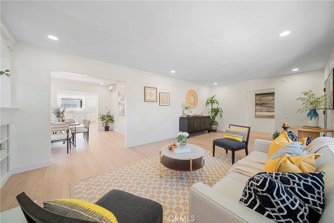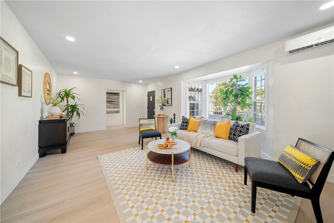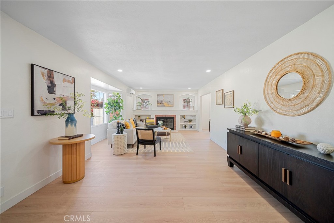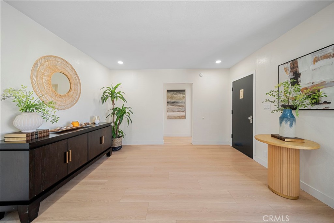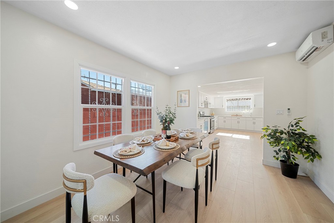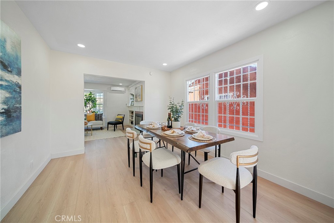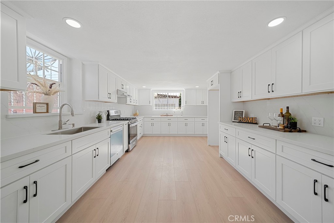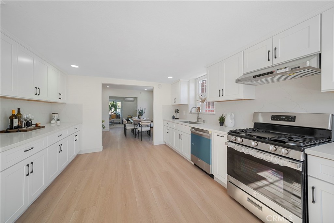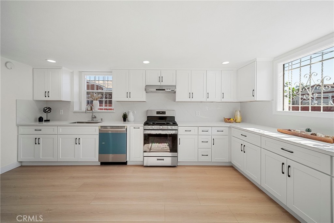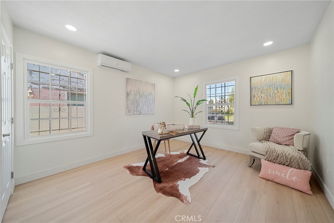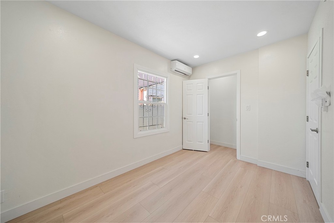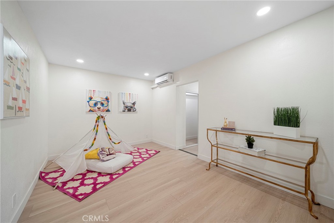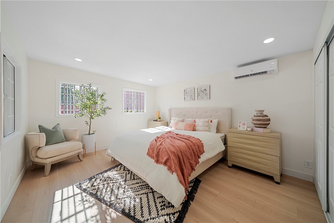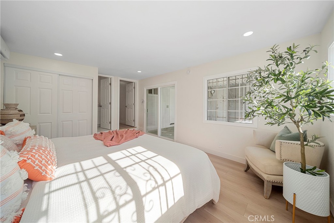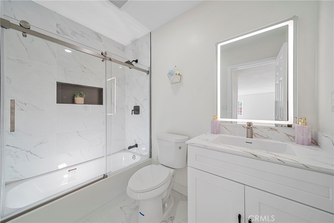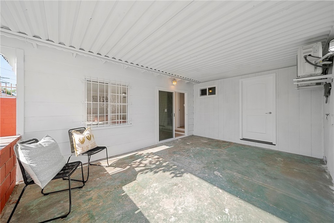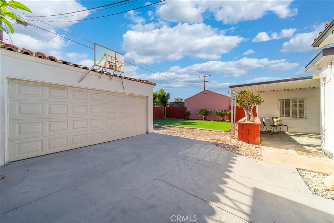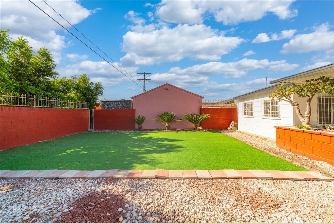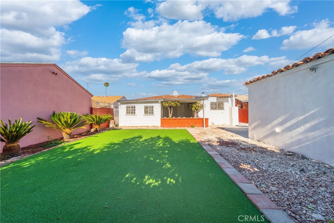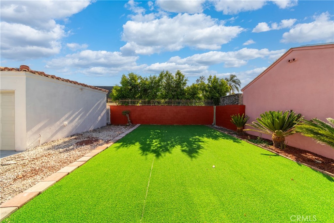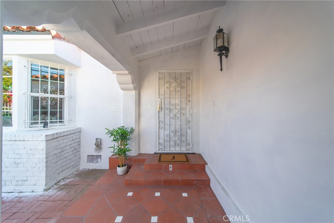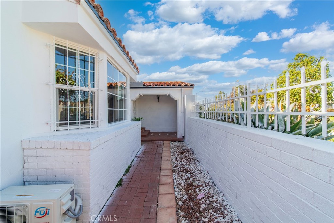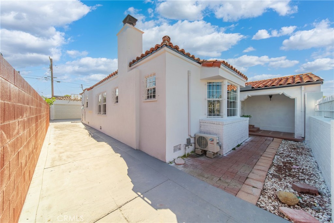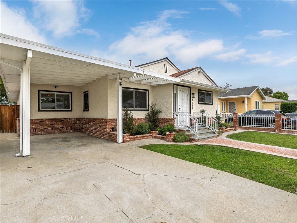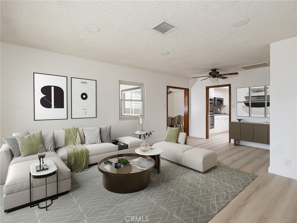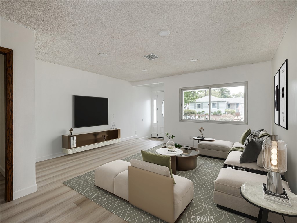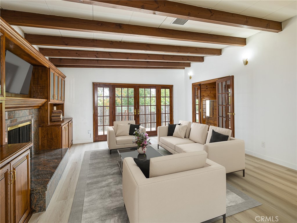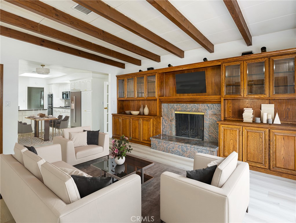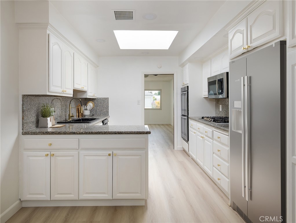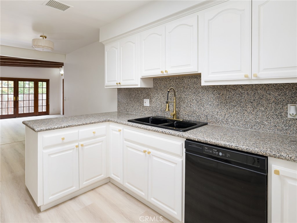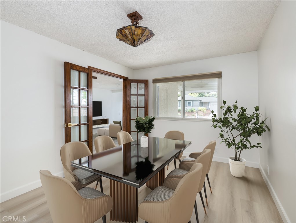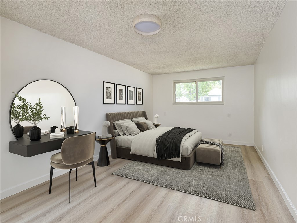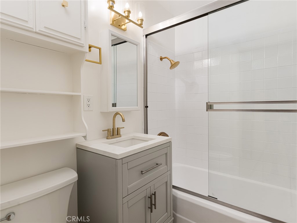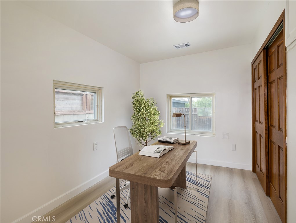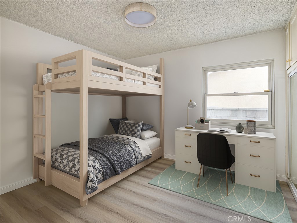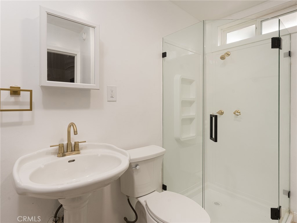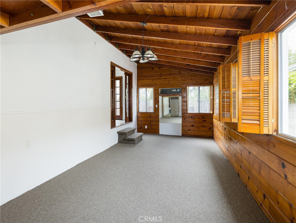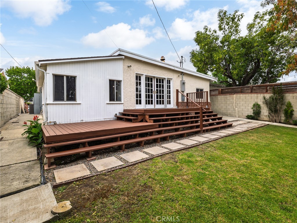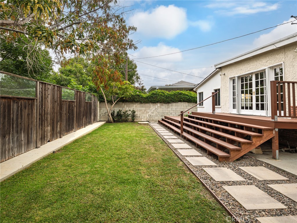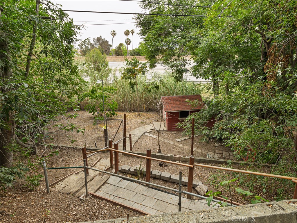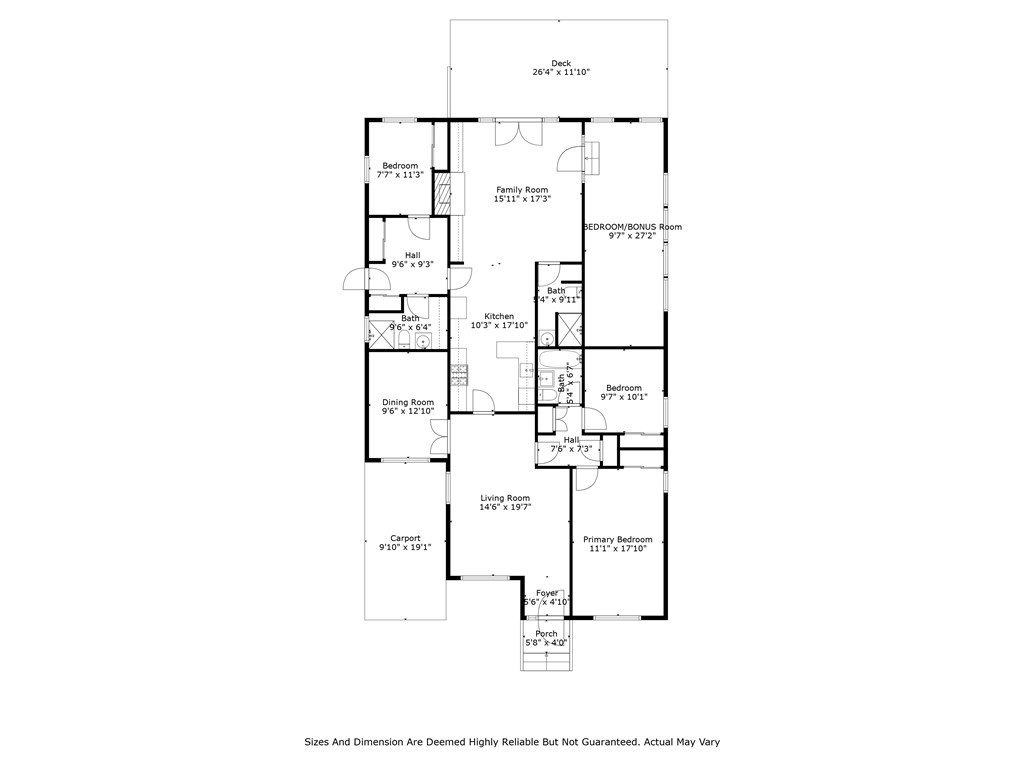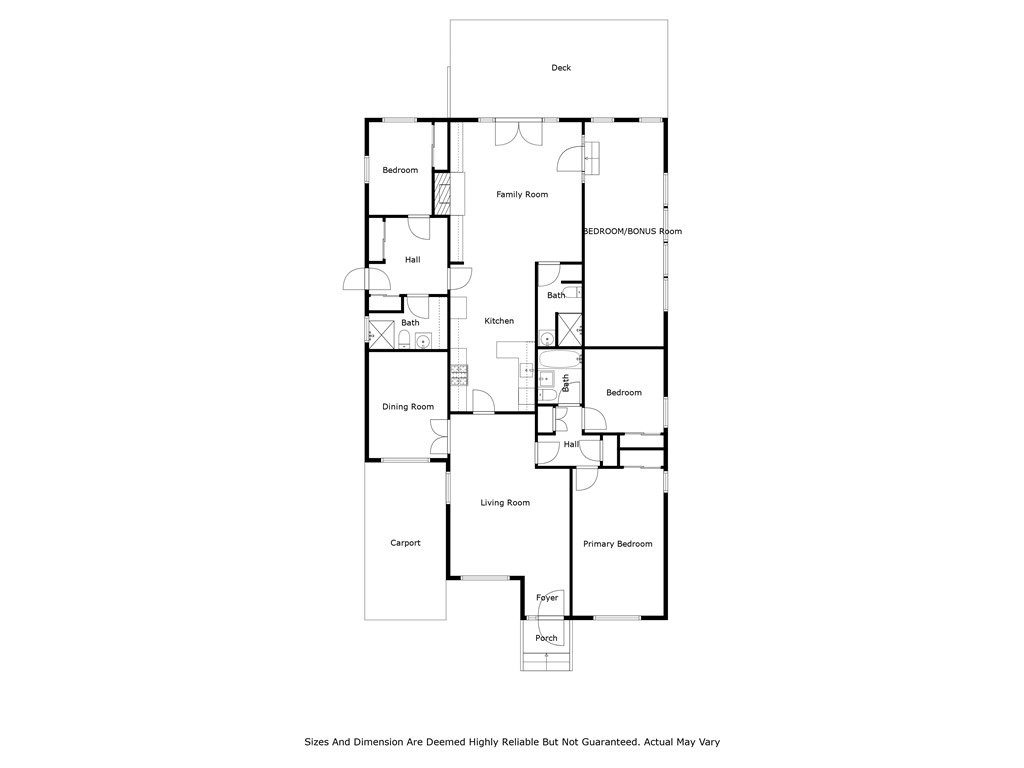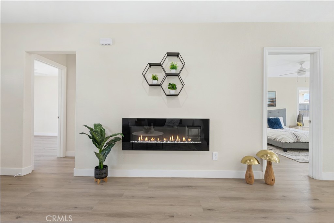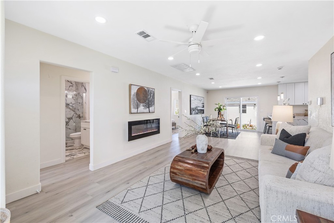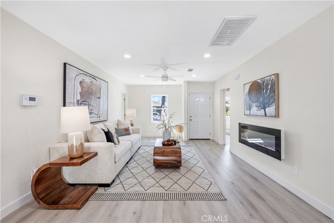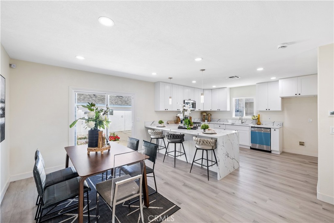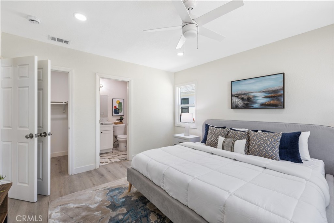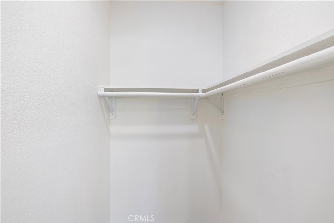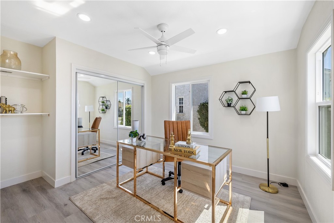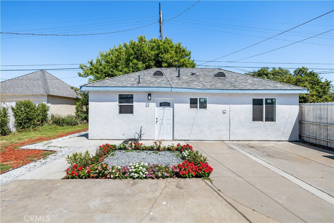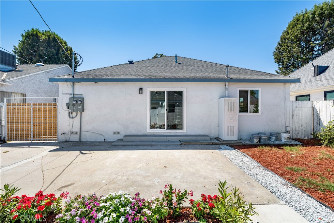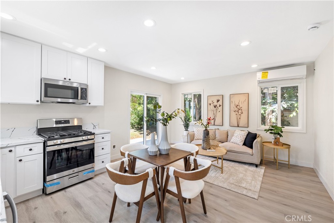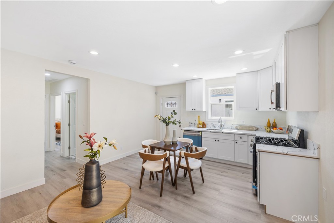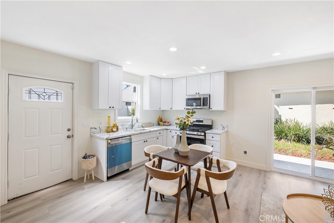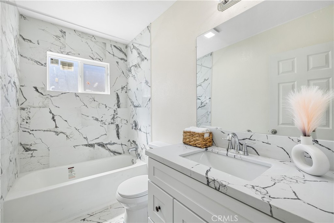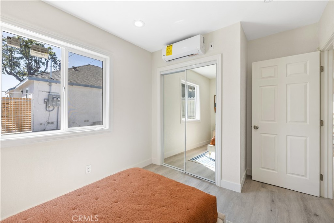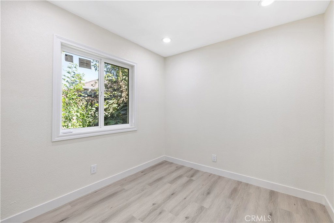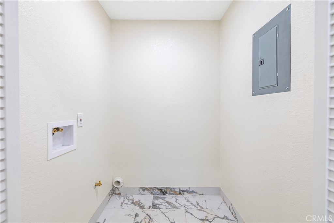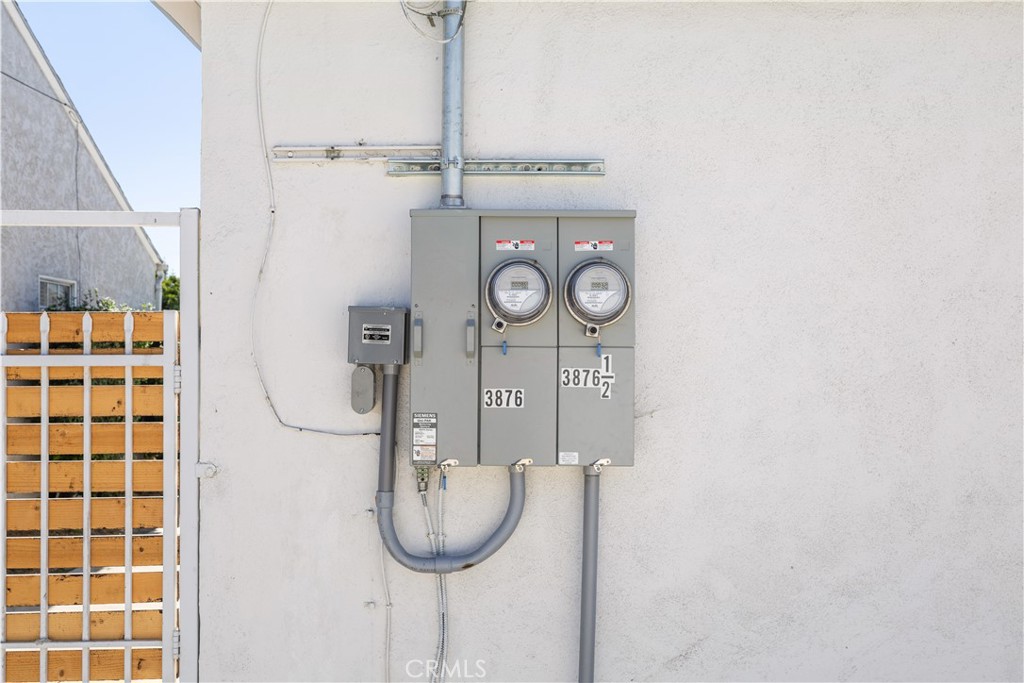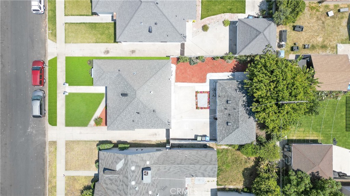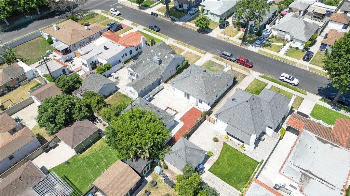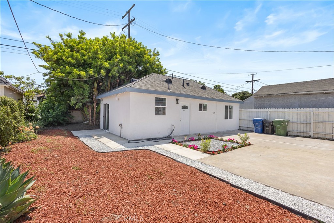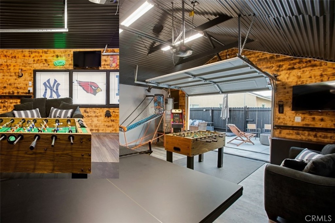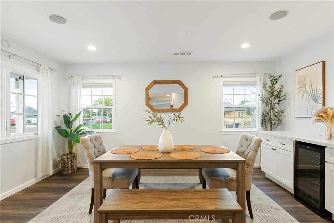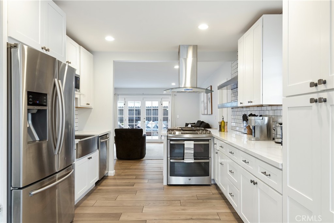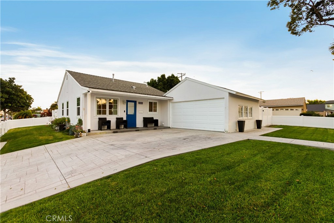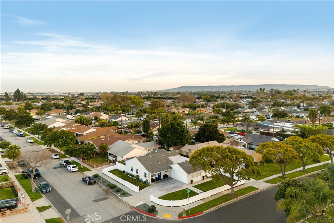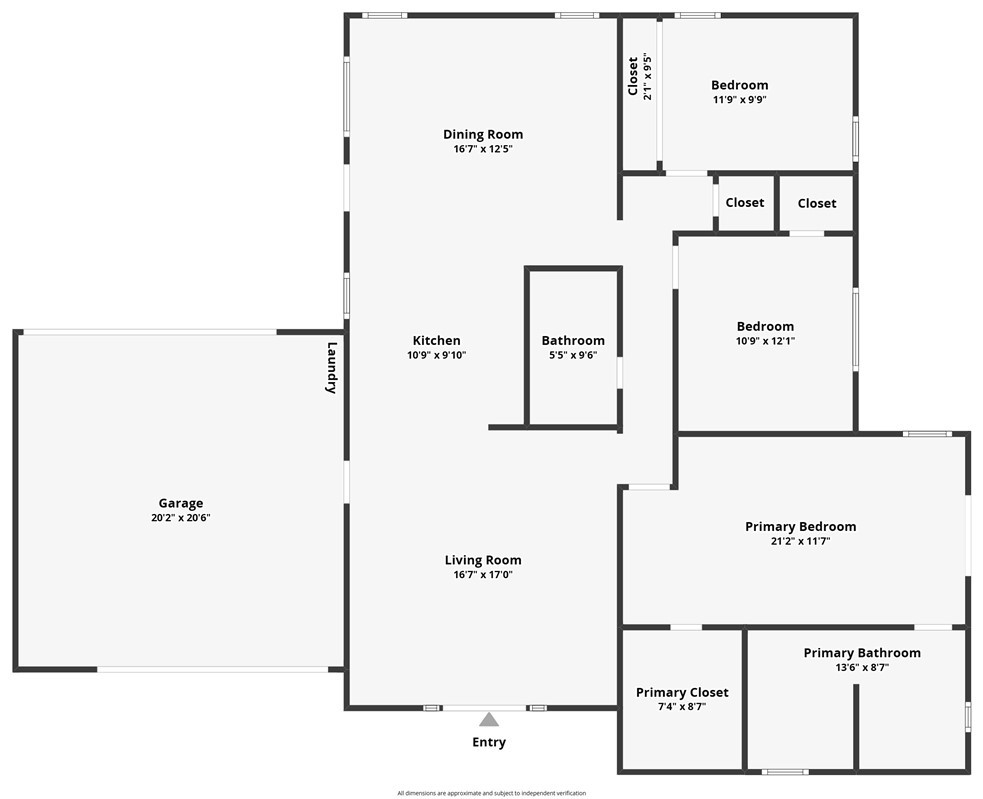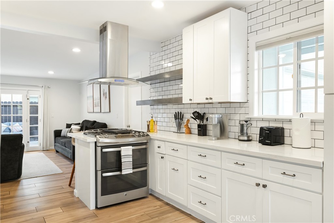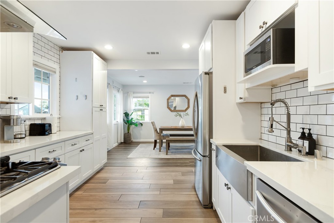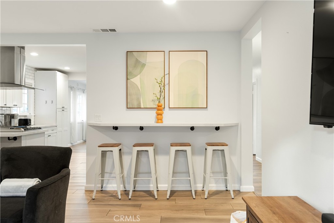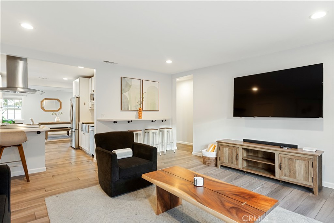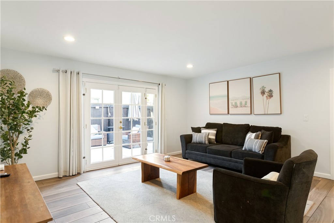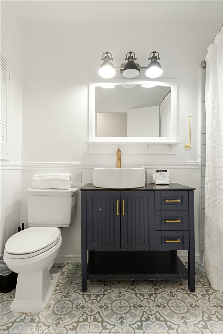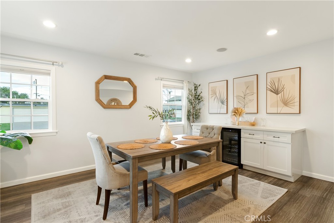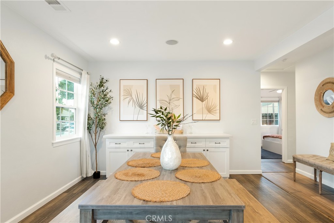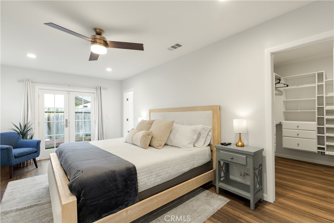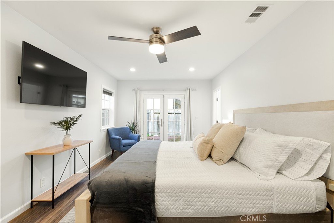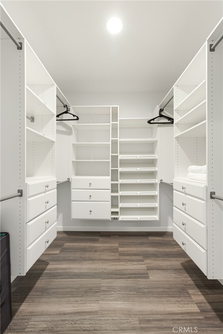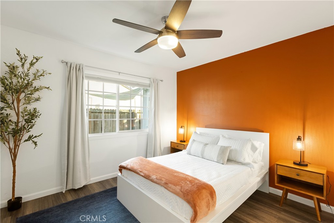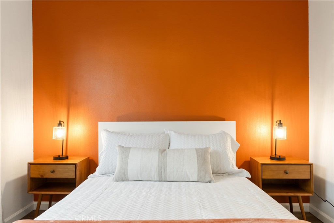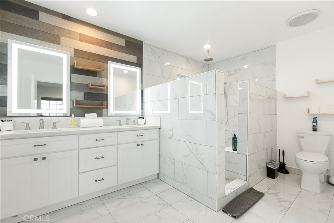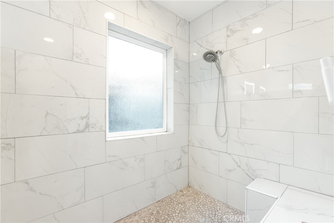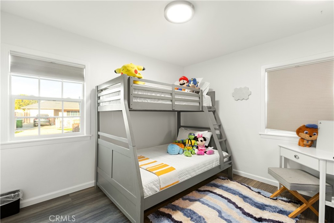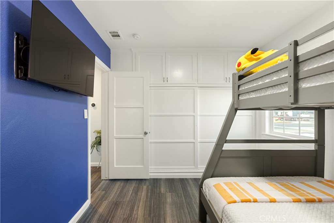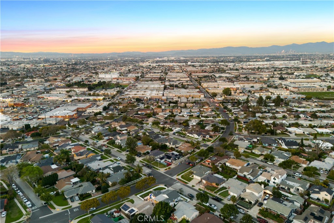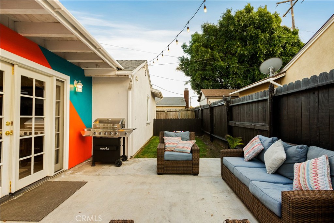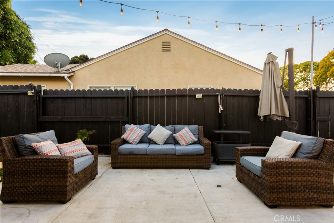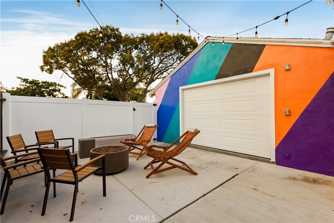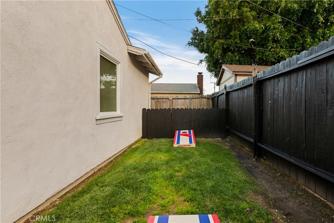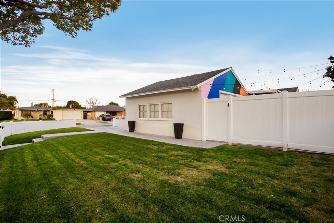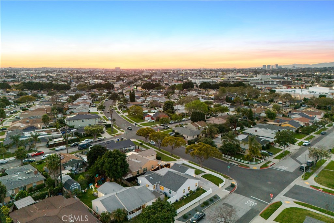Welcome to Paradise! A rare opportunity to own in the prestigious Renaissance gated community! This stunning 4-bedroom, 3-bathroom home offers 1,830 square feet of beautifully updated living space.
Step inside to a modern and sophisticated interior, featuring an open floor plan with a separate dining room and a spacious living area. The living space showcases a beautiful, customized accent wall and a contemporary fireplace with color-changing features, creating a stylish and inviting ambiance. The home is enhanced with an open staircase, fresh paint, crown molding, wood flooring, and custom window coverings.
The main level includes a guest bedroom and full bathroom, ideal for visitors, multi-generational families, or a private office. The custom-designed kitchen is a chef’s delight, boasting quartz countertops, pendant lighting, a KitchenAid dishwasher, gas cooktop, convection oven &' microwave, and a spacious island with seating for three. French doors lead to a private, beautifully landscaped flagstone patio—perfect for BBQs—alongside a grass turf area for kids to play.
The luxurious primary suite features French doors opening to a spacious balcony, perfect for morning coffee, along with two walk-in closets, a jetted soaking tub, a frameless glass shower, and a dual vanity. The second level also offers two additional bedrooms that share a large bathroom with dual vanities and a separate bathtub/shower. A loft/landing area with built-in cabinetry provides the perfect study space or home office.
Additional highlights include a Jack-and-Jill garage with an EV charging station, a separate laundry room with built-in cabinets, recessed lighting, and contemporary ceiling fans throughout.
Residents enjoy 24-hour gated security, a resort-style pool and spa, tennis courts, two parks, and meticulously maintained common areas. This prime location places you just moments from SoFi Stadium, Hollywood Park, the LA Forum, Intuit Arena, shops, restaurants, brand new Iconix Gym and Movie Theatre. Plus, it’s just 20 minutes from LAX, 15 mins. from the beach, and offers easy access to the 405 and 105 freeways.
Buyer to independently verify all information. Property is being sold As-Is. Buyer(s) &' Buyer''s agents are advised to independently verify the accuracy of all info and to do their own due diligence.
Step inside to a modern and sophisticated interior, featuring an open floor plan with a separate dining room and a spacious living area. The living space showcases a beautiful, customized accent wall and a contemporary fireplace with color-changing features, creating a stylish and inviting ambiance. The home is enhanced with an open staircase, fresh paint, crown molding, wood flooring, and custom window coverings.
The main level includes a guest bedroom and full bathroom, ideal for visitors, multi-generational families, or a private office. The custom-designed kitchen is a chef’s delight, boasting quartz countertops, pendant lighting, a KitchenAid dishwasher, gas cooktop, convection oven &' microwave, and a spacious island with seating for three. French doors lead to a private, beautifully landscaped flagstone patio—perfect for BBQs—alongside a grass turf area for kids to play.
The luxurious primary suite features French doors opening to a spacious balcony, perfect for morning coffee, along with two walk-in closets, a jetted soaking tub, a frameless glass shower, and a dual vanity. The second level also offers two additional bedrooms that share a large bathroom with dual vanities and a separate bathtub/shower. A loft/landing area with built-in cabinetry provides the perfect study space or home office.
Additional highlights include a Jack-and-Jill garage with an EV charging station, a separate laundry room with built-in cabinets, recessed lighting, and contemporary ceiling fans throughout.
Residents enjoy 24-hour gated security, a resort-style pool and spa, tennis courts, two parks, and meticulously maintained common areas. This prime location places you just moments from SoFi Stadium, Hollywood Park, the LA Forum, Intuit Arena, shops, restaurants, brand new Iconix Gym and Movie Theatre. Plus, it’s just 20 minutes from LAX, 15 mins. from the beach, and offers easy access to the 405 and 105 freeways.
Buyer to independently verify all information. Property is being sold As-Is. Buyer(s) &' Buyer''s agents are advised to independently verify the accuracy of all info and to do their own due diligence.
Property Details
Price:
$974,900
MLS #:
IN25065918
Status:
Active
Beds:
4
Baths:
3
Address:
3642 W Luther Lane
Type:
Single Family
Subtype:
Single Family Residence
Neighborhood:
102southinglewood
City:
Inglewood
Listed Date:
Apr 30, 2024
State:
CA
Finished Sq Ft:
1,830
ZIP:
90305
Lot Size:
2,504 sqft / 0.06 acres (approx)
Year Built:
2005
See this Listing
Mortgage Calculator
Schools
School District:
Inglewood Unified
Interior
Appliances
Convection Oven, Dishwasher, E N E R G Y S T A R Qualified Appliances, Disposal, Gas Oven, Gas Cooktop, High Efficiency Water Heater, Microwave, Recirculated Exhaust Fan, Refrigerator, Self Cleaning Oven, Vented Exhaust Fan, Water Heater, Water Line to Refrigerator
Bathrooms
3 Full Bathrooms
Cooling
Central Air
Flooring
Laminate, Tile, Wood
Heating
Central
Laundry Features
Gas & Electric Dryer Hookup
Exterior
Association Amenities
Pool, Spa/ Hot Tub, Outdoor Cooking Area, Picnic Area, Playground, Tennis Court(s), Guard, Security, Controlled Access
Community Features
Sidewalks, Street Lights, Suburban
Parking Features
Controlled Entrance, Garage Faces Side, Garage – Single Door, Garage Door Opener, Shared Driveway
Parking Spots
2.00
Security Features
24 Hour Security, Gated with Attendant, Carbon Monoxide Detector(s), Fire and Smoke Detection System, Gated Community, Gated with Guard, Smoke Detector(s)
Financial
HOA Name
Renaissance HOA
Map
Community
- Address3642 W Luther Lane Inglewood CA
- Area102 – South Inglewood
- CityInglewood
- CountyLos Angeles
- Zip Code90305
Similar Listings Nearby
- 4820 W 142nd Street
Hawthorne, CA$1,250,000
3.88 miles away
- 11703 Atkinson Avenue
Hawthorne, CA$1,250,000
1.85 miles away
- 8021 West Boulevard
Inglewood, CA$1,250,000
0.82 miles away
- 1021 W 94th Street
Los Angeles, CA$1,250,000
2.38 miles away
- 1812 W 51st Street
Los Angeles, CA$1,250,000
3.23 miles away
- 4836 W 134th Place
Hawthorne, CA$1,249,000
3.42 miles away
- 3825 Welland Avenue
Los Angeles, CA$1,249,000
4.36 miles away
- 7562 Midfield Avenue
Los Angeles, CA$1,249,000
2.50 miles away
- 3876 Olmsted Avenue
Los Angeles, CA$1,249,000
4.27 miles away
- 14709 Bodger Avenue
Hawthorne, CA$1,240,000
3.80 miles away
3642 W Luther Lane
Inglewood, CA
LIGHTBOX-IMAGES











































































