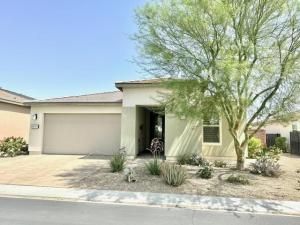Welcome to the 55+ Community at Trilogy Polo Club! Prepare to be impressed by this beautifully designed home featuring the popular 1,928 sq. ft. Reunion floor plan. Blending elegance, practicality, and flexibility, this layout makes exceptional use of every inch. Boasting 3 bedrooms and 2 bathrooms–with the third bedroom currently configured as a generous den–this home provides space and comfort for modern living. The gourmet kitchen is a chef’s dream, complete with a large island that opens to the expansive great room, creating the ideal space for both entertaining and relaxation. The primary suite offers a serene retreat, with a spa like bathroom featuring dual sinks, a seamless glass shower with custom tile and bench seating, the spacious custom walk-in closet with a built-in organizer does not disappoint! A second bedroom is thoughtfully placed on the opposite side of the home to enhance privacy. Walls of glass seamlessly extend the living space to a backyard oasis, where your relaxing private spa tub awaits. Enjoy the shade under a covered patio outfitted with remote-controlled sun shades–ideal for both entertaining guests and quiet moments of relaxation. This outdoor space is thoughtfully designed with ambient lighting, a cooling ceiling fan, a built-in BBQ, and raised garden beds. Lush tropical landscaping and fruit trees complete the serene, resort-style atmosphere.. Additional highlights include a tankless water heater, roll-out kitchen shelves, ceiling fans, plantation shutters throughout, mini-split A/C in the garage, and built-in garage cabinetry. Best of all, the buyer benefits from full membership at a low transfer fee of $1,875 instead of the full buy-in cost.
Property Details
Price:
$629,000
MLS #:
219136716DA
Status:
Active
Beds:
3
Baths:
2
Type:
Single Family
Subtype:
Single Family Residence
Subdivision:
Trilogy Polo Club
Neighborhood:
314
Listed Date:
Oct 10, 2025
Finished Sq Ft:
1,928
Lot Size:
6,534 sqft / 0.15 acres (approx)
Year Built:
2019
See this Listing
Schools
Interior
Appliances
DW, GD, IM, MW, RF, GS, HOD, TW
Bathrooms
2 Full Bathrooms
Cooling
CA
Flooring
TILE
Heating
FA, GAS
Laundry Features
IR
Exterior
Community
55+
Construction Materials
STC
Parking Spots
4
Roof
TLE
Security Features
GC
Financial
HOA Fee
$245
HOA Fee 2
$210
HOA Frequency
MO
Map
Community
- AddressE Mc Carroll DR Indio CA
- SubdivisionTrilogy Polo Club
- CityIndio
- CountyRiverside
- Zip Code92201
Subdivisions in Indio
- Bella Vida
- California Palms II
- Cheyenne Ranch
- Coronado Gardens
- Desert Collection
- Desert River Estates
- Four Seasons Terra Lago FSTL
- FourSeasonsTerraLago
- Generations
- Haciendas
- Haciendas 30906
- Heritage Palms CC
- Indian Palms 31432
- Indian Springs
- Jackson Park
- La Quinta Ridge
- Las Brisas 31438
- Las Brisas I
- Madison Estates
- Madison Ranch
- Montage at Santa Rosa
- Monticello II
- North Indio Rancho
- Outdoor Resorts CC
- Outdoor Resorts CC 31454
- Palm Meadows
- Paradiso
- Ponderosa Villas 30927
- Quail Lakes Racquet Club 31461
- Regency Park
- Sandstone 30913
- Shadow Hills
- Shadow Lake Estates
- Shadow Ranch
- Sonora Wells
- Sun City Shadow Hills
- Sun City Shadow Hills 30921
- Sun Dance 31475
- Sunny Side Estates
- Talavera
- Terra Lago
- Terra Lago 30924
- The Orchard
- The Verandas 31480
- Trilogy Polo Club
- Villa Montego
- Waring Palms 31486
- Whittier Ranch
Market Summary
Current real estate data for Single Family in Indio as of Nov 17, 2025
283
Single Family Listed
52
Avg DOM
374
Avg $ / SqFt
$636,999
Avg List Price
Property Summary
- Located in the Trilogy Polo Club subdivision, E Mc Carroll DR Indio CA is a Single Family for sale in Indio, CA, 92201. It is listed for $629,000 and features 3 beds, 2 baths, and has approximately 1,928 square feet of living space, and was originally constructed in 2019. The current price per square foot is $326. The average price per square foot for Single Family listings in Indio is $374. The average listing price for Single Family in Indio is $636,999.
Similar Listings Nearby
E Mc Carroll DR
Indio, CA


