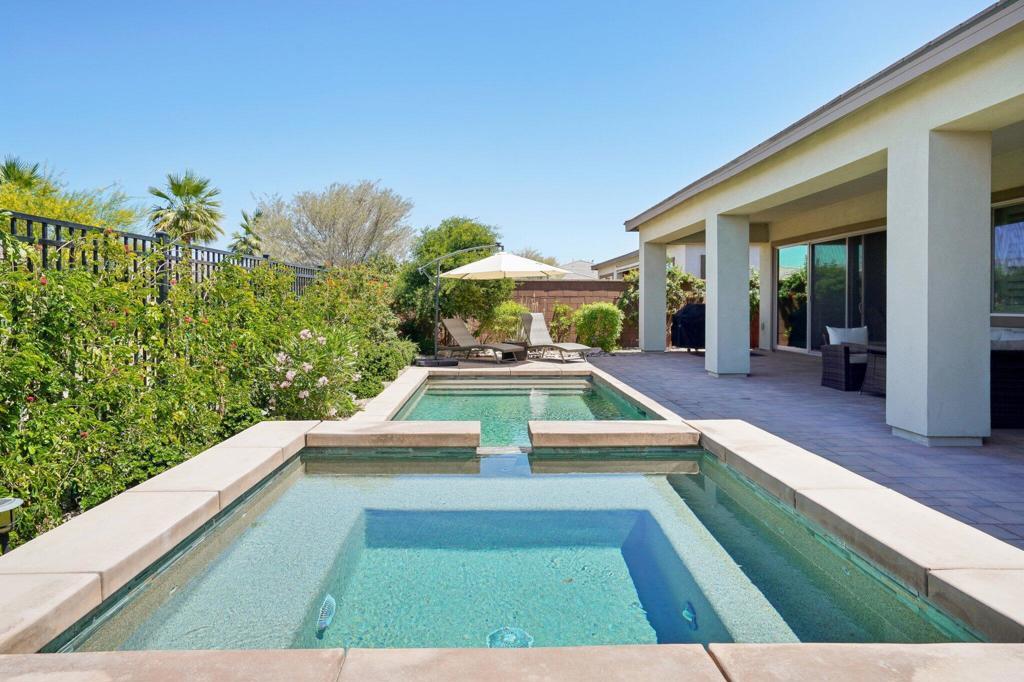Step into the epitome of refined desert living with this stunning Liberty Plan (with a leased solar system), showcasing a timeless Tuscan facade behind the exclusive gates of Trilogy Polo Club. Designed for effortless elegance, this single-story masterpiece offers 2,367 sq. ft. of impeccable living space, including 3 bedrooms, 3.5 baths, a versatile den/office, and a seamless open-concept great room. Elevated details abound, from upgraded baseboards and chic pocket sliders to striking plank flooring and classic Plantation shutters. The gourmet kitchen is a chef’s dream, boasting stainless steel appliances, built-in ovens, a custom 6-burner gas cooktop with hood, quartz countertops, a designer tile backsplash, and a sprawling prep island with bar seating beneath stylish pendant lighting. Multiple guest suites with private en-suite baths ensure comfort and privacy for visiting friends and family. The primary retreat is a serene sanctuary, featuring a spa-inspired bath with dual vanities, quartz counters, and a jaw-dropping floor-to-ceiling glass shower with a rain-style showerhead. Step outside to an entertainer’s paradise, where al fresco dining awaits under the covered patio, alongside a shimmering pebble tec spa cascading into a sleek rectangular pool–all set within an expansive paver deck framed by decorative wrought iron fencing. With a dedicated laundry room and a golf cart garage, this home truly has it all. Schedule your private tour today!
Property Details
Price:
$984,000
MLS #:
219138027DA
Status:
Active
Beds:
3
Baths:
4
Type:
Single Family
Subtype:
Single Family Residence
Subdivision:
Trilogy Polo Club
Neighborhood:
314indiosouthofeastvalley
Listed Date:
Nov 1, 2025
Finished Sq Ft:
2,367
Lot Size:
6,599 sqft / 0.15 acres (approx)
Year Built:
2021
See this Listing
Schools
Interior
Appliances
DW, GD, MW, WLR, GO, GS, GWH, HOD, VEF
Bathrooms
3 Full Bathrooms, 1 Half Bathroom
Cooling
CA
Flooring
TILE, CARP
Heating
GAS, CF
Laundry Features
IR
Exterior
Community
55+
Construction Materials
STC
Parking Spots
3
Roof
TLE
Security Features
GC
Financial
HOA Fee
$245
HOA Frequency
MO
Map
Community
- Address82740 Timber Creek WY Indio CA
- SubdivisionTrilogy Polo Club
- CityIndio
- CountyRiverside
- Zip Code92201
Subdivisions in Indio
- Aliante
- Bella Vida
- Boe Del Heights
- Colony Park
- Desert Collection
- Desert Gardens 31418
- Desert Grove
- Espana
- Espana 30926
- Estacio 31426
- Four Seasons Terra Lago FSTL
- FourSeasonsTerraLago
- Foxstone
- Foxstone 30904
- Generations
- Haciendas
- Haciendas 30906
- Heritage Palms CC
- Heritage Palms CC 31430
- Indian Palms
- Indian Palms 31432
- Indian Springs
- Jackson Park
- Las Brisas 31438
- Las Brisas North
- Madison Estates
- Madison Ranch
- Montage at Santa Rosa
- Monticello II
- North Indio Rancho
- North Indio Rancho 30908
- Oasis Palms
- Outdoor Resorts CC
- Paradiso
- Ponderosa Villas 30927
- Rancho Casa Blanca
- Regency Park
- Sandstone 30913
- Shadow Hills
- Shadow Hills 30915
- Shadow Ranch
- Sonora Wells
- Sun City Shadow Hills
- Sun City Shadow Hills 30921
- Sun Dance 31475
- Sunburst
- SunCityHil
- Sunny Side Estates
- Talavera
- Talavera 30923
- Terra Lago
- Terra Lago 30924
- The Orchard
- Trilogy Polo Club
- Villa Montego 31482
- Waring Palms 31486
- Wild Flower
Market Summary
Current real estate data for Single Family in Indio as of Dec 17, 2025
255
Single Family Listed
47
Avg DOM
386
Avg $ / SqFt
$644,156
Avg List Price
Property Summary
- Located in the Trilogy Polo Club subdivision, 82740 Timber Creek WY Indio CA is a Single Family for sale in Indio, CA, 92201. It is listed for $984,000 and features 3 beds, 4 baths, and has approximately 2,367 square feet of living space, and was originally constructed in 2021. The current price per square foot is $416. The average price per square foot for Single Family listings in Indio is $386. The average listing price for Single Family in Indio is $644,156.
Similar Listings Nearby
82740 Timber Creek WY
Indio, CA


