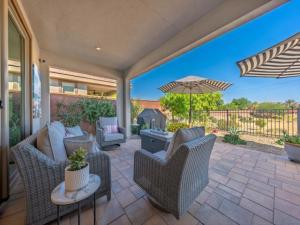Shows like a model! Located behind the gates of Trilogy at The Polo Club, this highly upgraded Valletta plan showcases the perfect blend of style, comfort, and sophistication. Designed to maximize indoor-outdoor living, the home features a large rolling glass door leading to the covered patio, ideal for relaxing or hosting gatherings while enjoying dramatic views across the elevated lot and open space beyond. Inside, the light-filled floor plan offers two bedrooms, two and a half baths, plus a den, providing flexibility for an office, media room, or guest retreat. The gourmet kitchen opens seamlessly to the great room and features quartz countertops, an expansive island, and upgraded stainless-steel appliances–perfect for the modern chef. Elegant vinyl plank flooring extends throughout the home, creating a cohesive and stylish look. The primary suite offers a serene escape with a spa-like bath featuring dual vanities and a spacious walk-in closet. Thoughtful details abound, including designer ceiling fans, upgraded doors and fixtures, 5-inch base moldings, epoxy floors in the garage, custom window coverings, and a whole house water purification system, all contributing to the home’s refined feel. This home is located close to the 25,000 sq ft Polo Club Clubhouse. A transferable membership (buyer to pay $1,875 fee) provides access to world-class amenities including a fitness center, tennis, pickleball, resort and lap pools, indoor golf simulator, and the acclaimed June Hill’s Table restaurant. All set against the stunning backdrop of the Santa Rosa Mountains.
Property Details
Price:
$659,000
MLS #:
219137772DA
Status:
Active
Beds:
2
Baths:
3
Type:
Single Family
Subtype:
Single Family Residence
Subdivision:
Trilogy Polo Club
Neighborhood:
314
Listed Date:
Oct 28, 2025
Finished Sq Ft:
1,678
Lot Size:
3,920 sqft / 0.09 acres (approx)
Year Built:
2022
See this Listing
Schools
Interior
Appliances
DW, GD, GR
Bathrooms
2 Full Bathrooms, 1 Half Bathroom
Cooling
CA
Flooring
VINY
Heating
FA, GAS, CF
Exterior
Architectural Style
CNT
Community
55+
Construction Materials
STC
Parking Spots
2
Roof
TLE
Security Features
GC
Financial
HOA Fee
$245
HOA Frequency
MO
Map
Community
- Address51432 Mastic WY Indio CA
- SubdivisionTrilogy Polo Club
- CityIndio
- CountyRiverside
- Zip Code92201
Subdivisions in Indio
- Aliante
- Colony Park
- Desert Collection
- Desert Gardens 31418
- Desert Grove
- Desert River Estates
- Espana 30926
- Four Seasons Terra Lago FSTL
- FourSeasonsTerraLago
- Foxstone
- Foxstone 30904
- Haciendas
- Haciendas 30906
- Heritage Palms CC
- Heritage Palms CC 31430
- Indian Palms 31432
- Indian Springs
- Jackson Park
- La Quinta Ridge 31441
- Las Brisas 31438
- Las Brisas North
- Madison Estates
- Madison Ranch
- Montage at Santa Rosa
- Monticello II
- North Indio Rancho
- Not Applicable-311
- Outdoor Resorts CC
- Outdoor Resorts CC 31454
- Paradiso
- Regency Park
- Rincon
- Sandhurst Cove
- Sandstone 30913
- Shadow Hills
- Shadow Hills 30915
- Shadow Ranch
- Sonora Wells
- Summer Breeze
- Summer Breeze 31473
- Sun City Shadow Hills 30921
- Sun Dance 31475
- Sunburst
- SunCityHil
- Sunny Side Estates
- Talavera
- Terra Lago
- Terra Lago 30924
- The Orchard
- The Verandas 31480
- Tres Flores
- Trilogy Polo Club
- Waring Palms 31486
Market Summary
Current real estate data for Single Family in Indio as of Nov 26, 2025
256
Single Family Listed
60
Avg DOM
357
Avg $ / SqFt
$647,143
Avg List Price
Property Summary
- Located in the Trilogy Polo Club subdivision, 51432 Mastic WY Indio CA is a Single Family for sale in Indio, CA, 92201. It is listed for $659,000 and features 2 beds, 3 baths, and has approximately 1,678 square feet of living space, and was originally constructed in 2022. The current price per square foot is $393. The average price per square foot for Single Family listings in Indio is $357. The average listing price for Single Family in Indio is $647,143.
Similar Listings Nearby
51432 Mastic WY
Indio, CA


