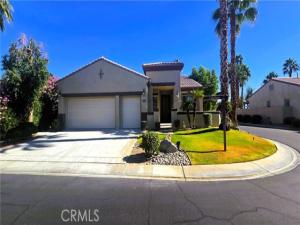Welcome to the CASTELLANO MODEL—where charm meets grandeur. This is a great Corner-Lot with lovely curb appeal. A half-walled courtyard greets you as you approach. What a perfect spot to have dinner al fresco with palm trees rising like royalty against the distant mountain views. Entering the home you immediately find an office or den space. This room could easily be used as a 3rd guest bedroom. Traveling further into the home you will find the forgotten treasure of a formal dining room. Perfect for those large gatherings or hosting a mahjong game night. The stylish, open-concept kitchen was designed for everyday ease but clothed in rich granite and maple hued cabinets. This kitchen features sleek stainless-steel appliances—including a double wall oven, dishwasher, microwave, double sink & a sleek black 5 burner cook top. A central island offers additional prep space and storage. A cozy breakfast nook completes the kitchen area. The open layout flows effortlessly with bar seating off the kitchen counter into the adjacent living room, creating a seamless space for entertaining or relaxing. Large windows & a massive sliding glass door with plantation shutters bathe the room in natural light. A guest half bath & laundry room with tons of cabinets & a utility sink, round out this area. The Bedrooms are on opposite sides of the home, evoking separate wing living. The master is large & bright with a master bathroom retreat. A glass-enclosed shower with a built-in bench offers both comfort & accessibility, while the adjacent soaking tub—set beneath welcoming windows—creates the perfect spot to unwind in natural light. The dual-sink vanity stretches across the opposite wall and features sleek solid-surface countertops. There is an expansive walk-in closet with plenty of room for all your shoes or clothes obsessions. The 2nd bedroom is down its own hallway with a full bathroom located right before entering. Venturing out to the back yard you will find your own serene retreat—this beautifully landscaped backyard offers relaxation by the fire-pit, mountain views, & a lemon tree that is ready to lend its zest to your next cocktail. The covered patio is ideal for morning coffee, evening cocktails, or weekend gatherings. This spotless, oversized 2.5 car garage is a dream for homeowners who value organization & functionality. Ceiling-mounted metal grid racks provide overhead storage, while custom wall-mounted cabinets keep tools & supplies neatly tucked away.
Property Details
Price:
$449,999
MLS #:
IG25256311
Status:
Active
Beds:
2
Baths:
3
Type:
Single Family
Subtype:
Single Family Residence
Subdivision:
Sun City Shadow Hills 30921
Neighborhood:
309
Listed Date:
Nov 8, 2025
Finished Sq Ft:
2,230
Lot Size:
7,841 sqft / 0.18 acres (approx)
Year Built:
2006
See this Listing
Schools
School District:
Desert Sands Unified
Interior
Appliances
DW, MW, RF, GS, DO
Bathrooms
2 Full Bathrooms, 1 Half Bathroom
Cooling
CA
Flooring
TILE, LAM
Heating
CF
Laundry Features
IR, IN
Exterior
Community
55+
Community Features
GOLF, LAKE
Construction Materials
STC
Parking Spots
3
Roof
TLE
Security Features
SD, COD, GC, GG, GRD
Financial
HOA Fee
$369
HOA Frequency
MO
Map
Community
- AddressCalle Ebano Lot 79 Indio CA
- SubdivisionSun City Shadow Hills (30921)
- CityIndio
- CountyRiverside
- Zip Code92203
Subdivisions in Indio
- Aldea at Jackson
- Anastacia
- Arabian Gardens
- BDCC Country
- Bella Tierra 30925
- Bella Vida
- Bermuda Palms
- Bridge at Jefferson
- Caver Tract
- Chateau Palms
- Coronado Gardens
- Desert Aire
- Desert Collection
- Desert Collection 30903
- Desert Grove
- Desert Groves 31419
- Desert River Estates
- Desert Shores 31492
- Desert Trace
- Espana
- Espana 30926
- Estacio
- Estacio 31426
- First Editions
- Four Seasons Terra Lago FSTL
- FourSeasonsTerraLago
- Foxstone 30904
- Gallery at Indian Springs
- Generations
- Haciendas
- Heritage Palms CC
- Indian Gardens
- Indian Palms
- Indian Palms 31432
- Indian Springs
- Jackson Park
- Jewell Park
- La Quinta Ridge
- Las Brisas I
- Las Brisas North
- Las Colinas
- Las Palmas Del La Qn
- Madison Estates
- Montage at Santa Rosa
- Montage at Santa Rosa 31446
- Monte Vina
- Monticello II
- Mountain Estates
- Mountain Estates 30907
- North Indio Rancho
- Not Applicable-311
- Oasis Palms
- Orchard 31494
- Outdoor Resorts CC
- Palazzo
- Paradiso
- Park Madison
- Rancho 49
- Rancho Casa Blanca
- Regency Park
- Rincon
- Rincon 31466
- Shadow Hills
- Shadow Hills 30915
- Shadow Hills Villas
- Shadow Lake Estates
- Shadow Palms 31470
- Shadow Ranch
- Shadow Ranch 30918
- Shields Ranch
- Sonora Wells
- Sonora Wells 30920
- Stonefield Estates
- Summer Breeze
- Summer Breeze 31473
- Sun City Shadow Hills
- Sun City Shadow Hills 30921
- Sun Gold
- Sunburst
- Sunburst 30922
- SunCityHil
- Talavera
- Terra Lago
- Terra Lago 30924
- The Orchard
- Tres Flores
- Trilogy Polo Club
- Villa Da Vinci
- Villa Montego
- Villa Montego 31482
- Waring Palms
- Whispering Palms
- Whittier Ranch
Market Summary
Current real estate data for Single Family in Indio as of Nov 08, 2025
228
Single Family Listed
46
Avg DOM
377
Avg $ / SqFt
$677,899
Avg List Price
Property Summary
- Located in the Sun City Shadow Hills (30921) subdivision, Calle Ebano Lot 79 Indio CA is a Single Family for sale in Indio, CA, 92203. It is listed for $449,999 and features 2 beds, 3 baths, and has approximately 2,230 square feet of living space, and was originally constructed in 2006. The current price per square foot is $202. The average price per square foot for Single Family listings in Indio is $377. The average listing price for Single Family in Indio is $677,899.
Similar Listings Nearby
Calle Ebano Lot 79
Indio, CA


