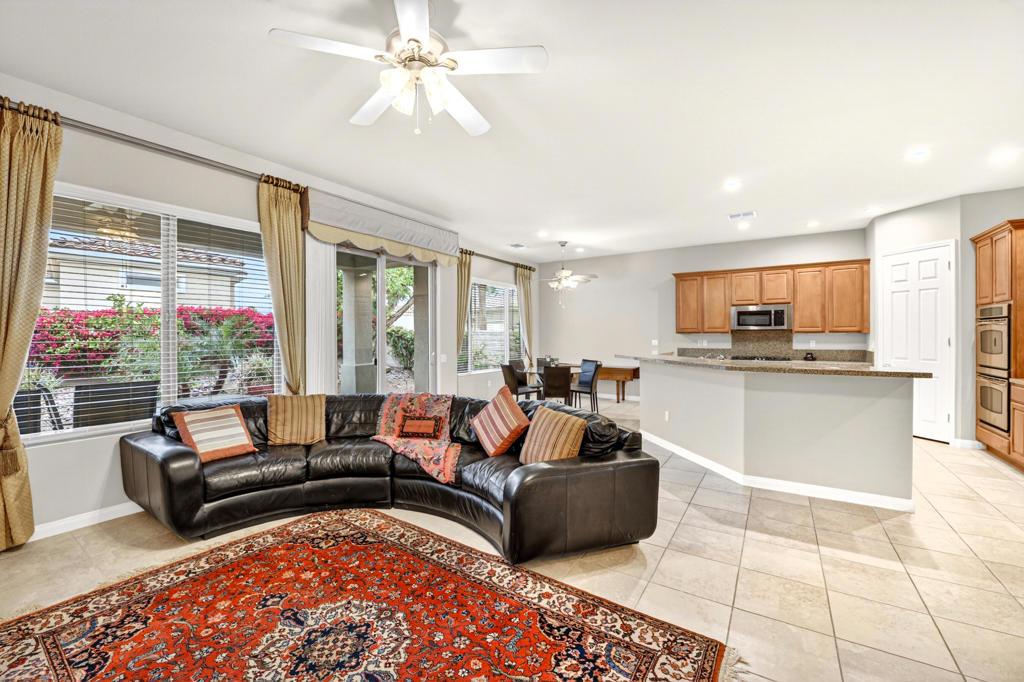Located on a desirable corner lot within the prestigious 55+ active adult community of Sun City Shadow Hills, this beautifully appointed Avalino floor plan offers 2 bedrooms plus a den, 2 bathrooms, and 1,763 square feet (EST.) of thoughtfully designed living space. Manicured front landscaping and a welcoming entry set the tone for the comfort and quality found throughout the home. Inside, the bright, open layout is enhanced by tile flooring in the main living areas and brand-new plush carpeting in both bedrooms and the den, creating a perfect balance of style and comfort. The well-designed kitchen is ideal for everyday living and entertaining, featuring granite countertops, stainless steel appliances, a gas cooktop, double ovens, and generous cabinetry. The spacious primary suite serves as a private retreat, complete with a spa-inspired bathroom offering dual vanities, a step-in shower, and a relaxing soaking tub. The guest bedroom includes a walk-in closet and is thoughtfully positioned for privacy, making it ideal for visitors or versatile use. A dedicated indoor laundry room with upper cabinetry adds convenience, while the attached two-car garage provides ample storage. Step outside to the covered patio and enjoy the low-maintenance desert-landscaped backyard–perfect for morning coffee, evening gatherings, or simply unwinding in the desert breeze. As a resident of Sun City Shadow Hills, enjoy a vibrant resort-style lifestyle with access to championship golf courses, elegant clubhouses, fitness centers, pools and spas, tennis and pickleball courts, and a wide array of clubs and social activities designed to inspire connection and enjoyment.
Property Details
Price:
$485,000
MLS #:
219140460DA
Status:
Active
Beds:
2
Baths:
2
Type:
Single Family
Subtype:
Single Family Residence
Subdivision:
Sun City Shadow Hills 30921
Neighborhood:
309indionorthofeastvalley
Listed Date:
Jan 14, 2026
Finished Sq Ft:
1,763
Lot Size:
7,405 sqft / 0.17 acres (approx)
Year Built:
2007
See this Listing
Schools
Interior
Appliances
DW, GD, MW, RF, GO, GR
Bathrooms
2 Full Bathrooms
Cooling
CA
Flooring
TILE, CARP
Heating
FA, GAS, CF
Laundry Features
IR
Exterior
Community
55+
Community Features
GOLF
Construction Materials
STC
Parking Spots
4
Roof
TLE
Security Features
_24HR, GC
Financial
HOA Fee
$398
HOA Frequency
MO
Map
Community
- Address81566 Avenida Sombra Indio CA
- SubdivisionSun City Shadow Hills (30921)
- CityIndio
- CountyRiverside
- Zip Code92203
Subdivisions in Indio
- Aliante
- Bella Vida
- Boe Del Heights
- Colony Park
- Desert Collection
- Desert Gardens 31418
- Desert Grove
- Espana
- Espana 30926
- Estacio 31426
- Four Seasons Terra Lago FSTL
- FourSeasonsTerraLago
- Foxstone
- Foxstone 30904
- Generations
- Haciendas
- Haciendas 30906
- Heritage Palms CC
- Heritage Palms CC 31430
- Indian Palms
- Indian Palms 31432
- Indian Springs
- Jackson Park
- Las Brisas 31438
- Las Brisas North
- Madison Estates
- Madison Ranch
- Montage at Santa Rosa
- Monticello II
- North Indio Rancho
- North Indio Rancho 30908
- Oasis Palms
- Outdoor Resorts CC
- Paradiso
- Ponderosa Villas 30927
- Rancho Casa Blanca
- Regency Park
- Sandstone 30913
- Shadow Hills
- Shadow Hills 30915
- Shadow Ranch
- Sonora Wells
- Sun City Shadow Hills
- Sun City Shadow Hills 30921
- Sun Dance 31475
- Sunburst
- SunCityHil
- Sunny Side Estates
- Talavera
- Talavera 30923
- Terra Lago
- Terra Lago 30924
- The Orchard
- Trilogy Polo Club
- Villa Montego 31482
- Waring Palms 31486
- Wild Flower
Market Summary
Current real estate data for Single Family in Indio as of Jan 20, 2026
338
Single Family Listed
46
Avg DOM
382
Avg $ / SqFt
$609,025
Avg List Price
Property Summary
- Located in the Sun City Shadow Hills (30921) subdivision, 81566 Avenida Sombra Indio CA is a Single Family for sale in Indio, CA, 92203. It is listed for $485,000 and features 2 beds, 2 baths, and has approximately 1,763 square feet of living space, and was originally constructed in 2007. The current price per square foot is $275. The average price per square foot for Single Family listings in Indio is $382. The average listing price for Single Family in Indio is $609,025.
Similar Listings Nearby
81566 Avenida Sombra
Indio, CA


