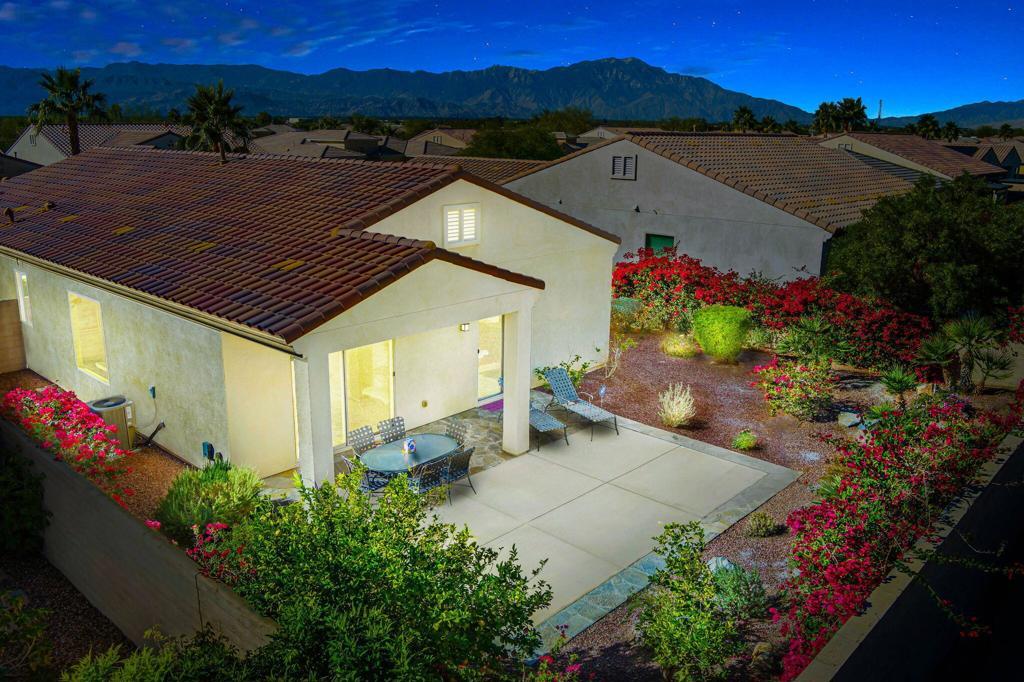Welcome to a rare value opportunity in Del Webb’s premier 55+ community, Sun City Shadow Hills. OFFERED FURNISHED, this move-in-ready residence makes an effortless winter getaway just 19 miles from Palm Springs International Airport.The standout feature is an impressive 6,970 SF lot–a true luxury in today’s market. With attractive, low-maintenance landscaping already in place, you have room to bring your vision to life: add a detached casita, design an outdoor kitchen and fire pit lounge, or build the pool & spa of your dreams. The interior is equally appealing, boasting upgraded TILE FLOORING THROUGHOUT, white European cabinetry, upgraded plumbing fixtures, and thoughtfully enhanced lighting for a fresh, modern look. Whether as a winter retreat to enjoy with family and friends or as a year-round primary residence, this home is a must-see for buyers seeking both value and lifestyle. The low HOA dues of $398/month include full access to two Clubhouses, a wide range of clubs and activities, Championship golf, a state-of-the-art fitness center, and resort-style pools and spas–everything you need for a vibrant and active lifestyle! Don’t miss out on this one!! This immaculate property delivers comfort, style, and unlimited potential at an exceptional price point.
Property Details
Price:
$449,900
MLS #:
219139891DA
Status:
Pending
Beds:
2
Baths:
2
Type:
Single Family
Subtype:
Single Family Residence
Subdivision:
Sun City Shadow Hills 30921
Neighborhood:
309indionorthofeastvalley
Listed Date:
Jan 8, 2026
Finished Sq Ft:
1,512
Lot Size:
6,970 sqft / 0.16 acres (approx)
Year Built:
2015
See this Listing
Schools
Interior
Appliances
DW, GD, MW, RF, WLR, GR, EO, HOD, SCO, TW
Bathrooms
2 Full Bathrooms
Cooling
CA
Flooring
TILE
Heating
FA, GAS, CF
Laundry Features
IR
Exterior
Architectural Style
MED
Community
55+
Community Features
GOLF
Construction Materials
STC
Parking Spots
4
Roof
CON, TLE
Security Features
WSEC, _24HR, GC
Financial
HOA Fee
$398
HOA Frequency
MO
Map
Community
- Address81242 Camino Lampazos Indio CA
- SubdivisionSun City Shadow Hills (30921)
- CityIndio
- CountyRiverside
- Zip Code92203
Subdivisions in Indio
- Aliante
- Bella Vida
- Boe Del Heights
- Colony Park
- Desert Collection
- Desert Gardens 31418
- Desert Grove
- Espana
- Espana 30926
- Estacio 31426
- Four Seasons Terra Lago FSTL
- FourSeasonsTerraLago
- Foxstone
- Foxstone 30904
- Generations
- Haciendas
- Haciendas 30906
- Heritage Palms CC
- Heritage Palms CC 31430
- Indian Palms
- Indian Palms 31432
- Indian Springs
- Jackson Park
- Las Brisas 31438
- Las Brisas North
- Madison Estates
- Madison Ranch
- Montage at Santa Rosa
- Monticello II
- North Indio Rancho
- North Indio Rancho 30908
- Oasis Palms
- Outdoor Resorts CC
- Paradiso
- Ponderosa Villas 30927
- Rancho Casa Blanca
- Regency Park
- Sandstone 30913
- Shadow Hills
- Shadow Hills 30915
- Shadow Ranch
- Sonora Wells
- Sun City Shadow Hills
- Sun City Shadow Hills 30921
- Sun Dance 31475
- Sunburst
- SunCityHil
- Sunny Side Estates
- Talavera
- Talavera 30923
- Terra Lago
- Terra Lago 30924
- The Orchard
- Trilogy Polo Club
- Villa Montego 31482
- Waring Palms 31486
- Wild Flower
Market Summary
Current real estate data for Single Family in Indio as of Jan 21, 2026
338
Single Family Listed
46
Avg DOM
382
Avg $ / SqFt
$609,025
Avg List Price
Property Summary
- Located in the Sun City Shadow Hills (30921) subdivision, 81242 Camino Lampazos Indio CA is a Single Family for sale in Indio, CA, 92203. It is listed for $449,900 and features 2 beds, 2 baths, and has approximately 1,512 square feet of living space, and was originally constructed in 2015. The current price per square foot is $298. The average price per square foot for Single Family listings in Indio is $382. The average listing price for Single Family in Indio is $609,025.
Similar Listings Nearby
81242 Camino Lampazos
Indio, CA


