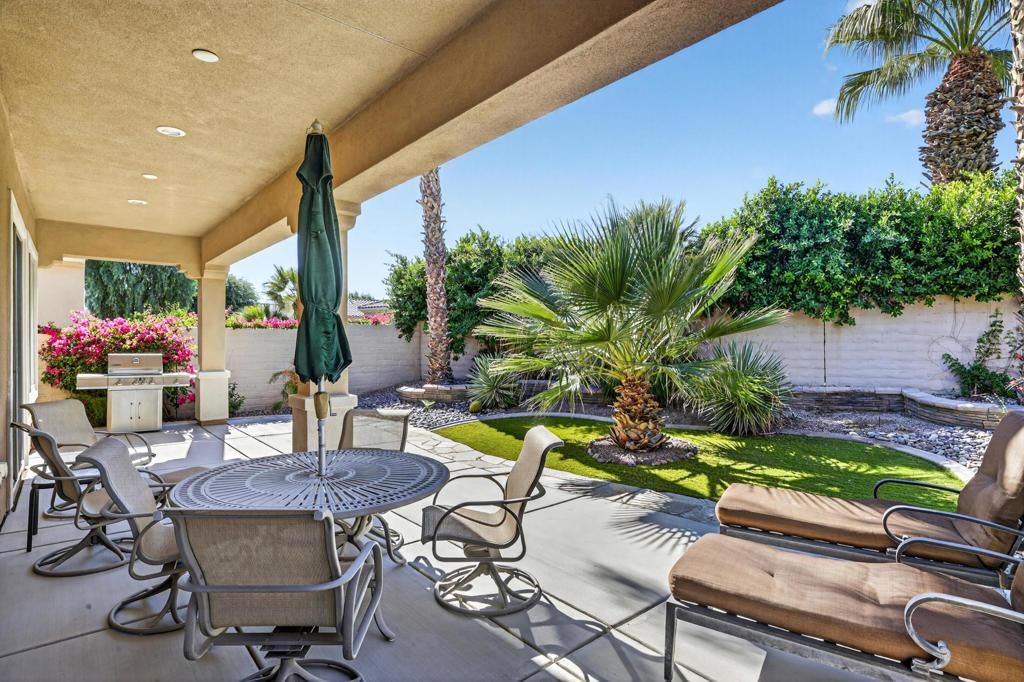Stylish comfort in a prime location! Welcome to Sun City Shadow Hills, a premier 55+ active adult community. This popular Serrente floor plan is TURNKEY FURNISHED, offering 1,488 sf (EST.) of thoughtfully designed living space featuring 2 bedrooms, 2 bathrooms, and a versatile den–perfect for a home office, craft room, or guest space. A welcoming entry leads into the open-concept living area with elegant tile flooring, creating a seamless flow for entertaining and relaxation. The kitchen boasts granite slab countertops, black appliances, and ample cabinetry, combining functionality with a modern touch. Soft carpeting in the bedrooms adds warmth and comfort, creating a relaxing retreat. Enjoy indoor-outdoor living from your covered patio, perfect for morning coffee or evening gatherings. Additional highlights include a spacious primary suite with walk-in closet and dual vanity bath, a guest bedroom with nearby full bath, and an inviting den that enhances the home’s flexible layout. With its comfortable floor plan, quality finishes, and desirable location, this home is ready to make your desert lifestyle complete! The garage is equipped with an energy-efficient AC mini split, ideal for year-round comfort–whether used for projects, storage, or a fitness space. Residents of Sun City Shadow Hills enjoy access to two golf courses, two clubhouses, fitness centers, pools, pickleball and tennis courts, and a variety of social clubs and activities–offering a vibrant and active desert lifestyle.
Property Details
Price:
$439,000
MLS #:
219138601DA
Status:
Active
Beds:
2
Baths:
2
Type:
Single Family
Subtype:
Single Family Residence
Subdivision:
Sun City Shadow Hills 30921
Neighborhood:
309indionorthofeastvalley
Listed Date:
Nov 11, 2025
Finished Sq Ft:
1,488
Lot Size:
5,227 sqft / 0.12 acres (approx)
Year Built:
2009
See this Listing
Schools
Interior
Appliances
DW, GD, MW, RF, GO, GS, GWH
Bathrooms
2 Full Bathrooms
Cooling
CA
Flooring
TILE, CARP
Heating
FA, GAS, CF
Laundry Features
IR
Exterior
Community
55+
Community Features
GOLF
Construction Materials
STC
Parking Spots
4
Roof
TLE
Security Features
GC
Financial
HOA Fee
$369
HOA Frequency
MO
Map
Community
- Address41073 Calle Pueblo Indio CA
- SubdivisionSun City Shadow Hills (30921)
- CityIndio
- CountyRiverside
- Zip Code92203
Subdivisions in Indio
- Aliante
- Bella Vida
- Boe Del Heights
- Colony Park
- Desert Collection
- Desert Gardens 31418
- Desert Grove
- Espana
- Espana 30926
- Estacio 31426
- Four Seasons Terra Lago FSTL
- FourSeasonsTerraLago
- Foxstone
- Foxstone 30904
- Generations
- Haciendas
- Haciendas 30906
- Heritage Palms CC
- Heritage Palms CC 31430
- Indian Palms
- Indian Palms 31432
- Indian Springs
- Jackson Park
- Las Brisas 31438
- Las Brisas North
- Madison Estates
- Madison Ranch
- Montage at Santa Rosa
- Monticello II
- North Indio Rancho
- North Indio Rancho 30908
- Oasis Palms
- Outdoor Resorts CC
- Paradiso
- Ponderosa Villas 30927
- Rancho Casa Blanca
- Regency Park
- Sandstone 30913
- Shadow Hills
- Shadow Hills 30915
- Shadow Ranch
- Sonora Wells
- Sun City Shadow Hills
- Sun City Shadow Hills 30921
- Sun Dance 31475
- Sunburst
- SunCityHil
- Sunny Side Estates
- Talavera
- Talavera 30923
- Terra Lago
- Terra Lago 30924
- The Orchard
- Trilogy Polo Club
- Villa Montego 31482
- Waring Palms 31486
- Wild Flower
Market Summary
Current real estate data for Single Family in Indio as of Dec 17, 2025
213
Single Family Listed
43
Avg DOM
402
Avg $ / SqFt
$637,056
Avg List Price
Property Summary
- Located in the Sun City Shadow Hills (30921) subdivision, 41073 Calle Pueblo Indio CA is a Single Family for sale in Indio, CA, 92203. It is listed for $439,000 and features 2 beds, 2 baths, and has approximately 1,488 square feet of living space, and was originally constructed in 2009. The current price per square foot is $295. The average price per square foot for Single Family listings in Indio is $402. The average listing price for Single Family in Indio is $637,056.
Similar Listings Nearby
41073 Calle Pueblo
Indio, CA


