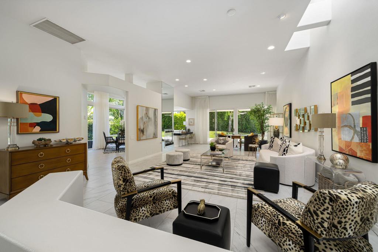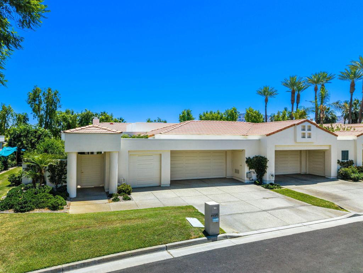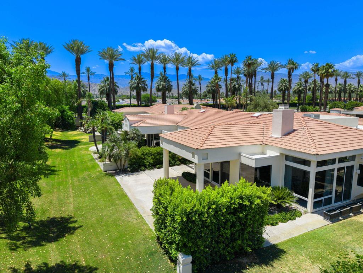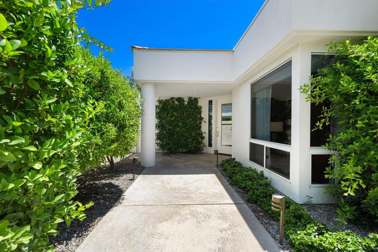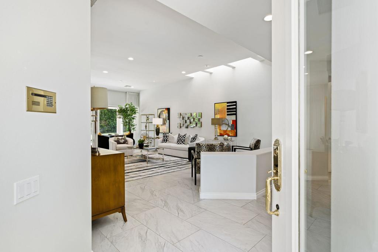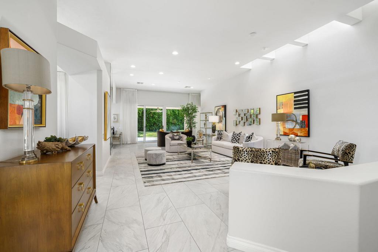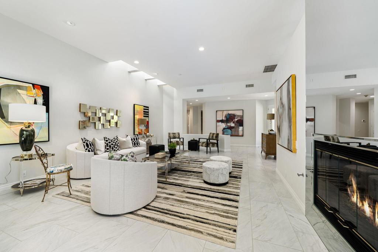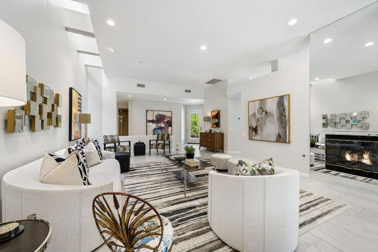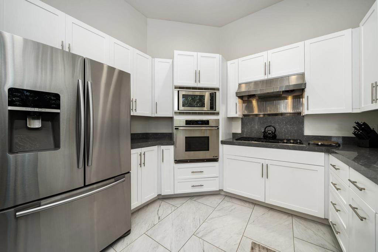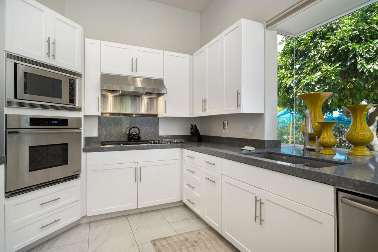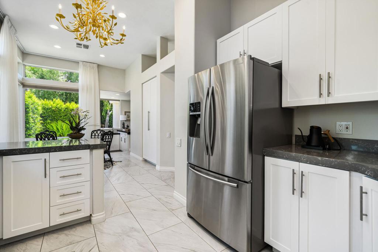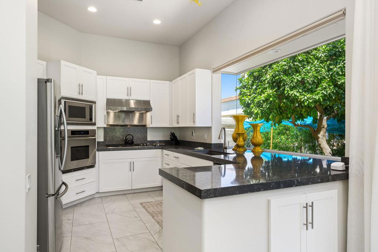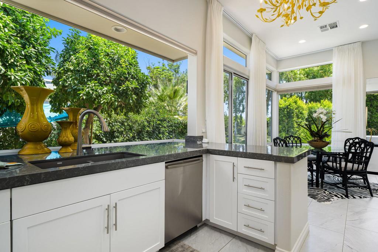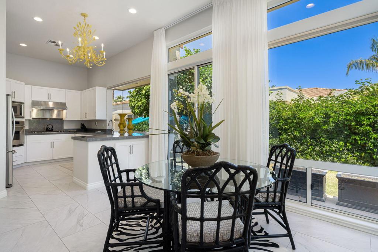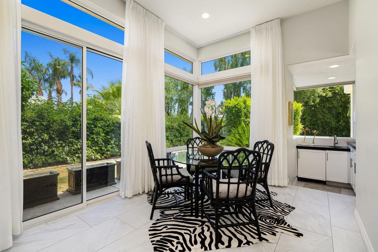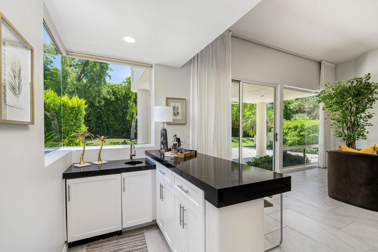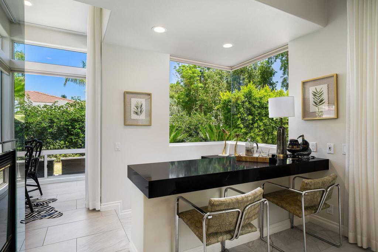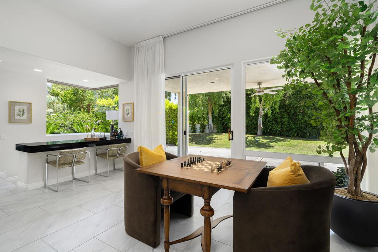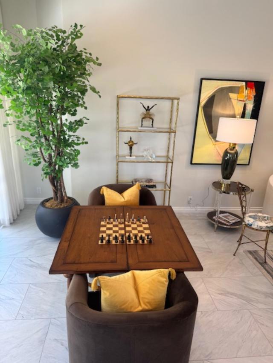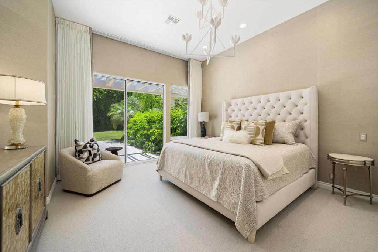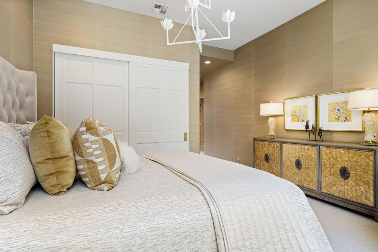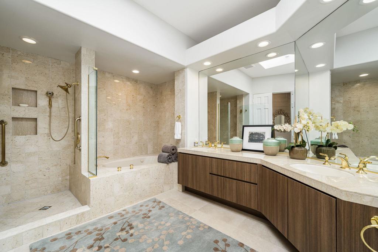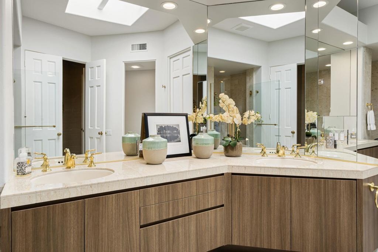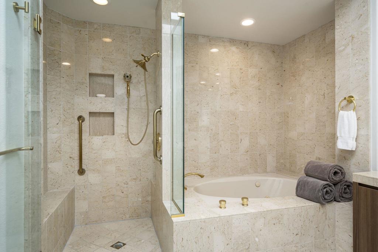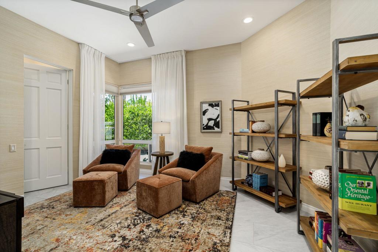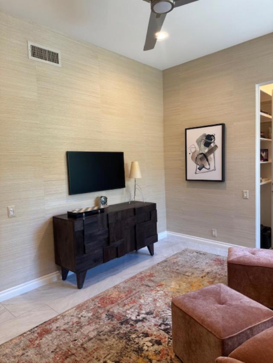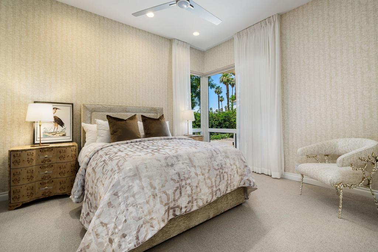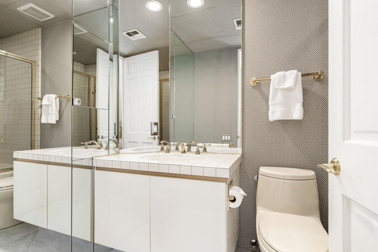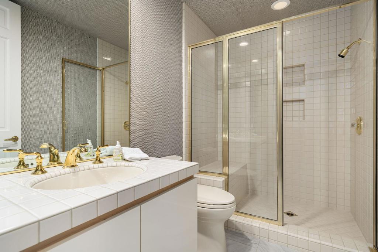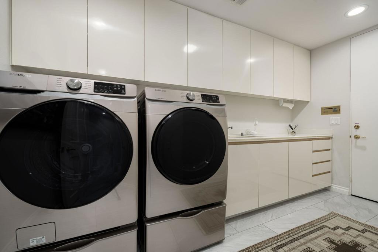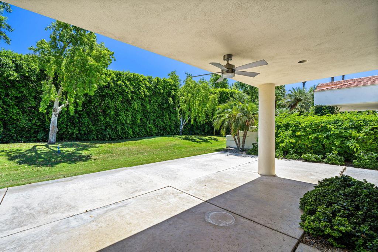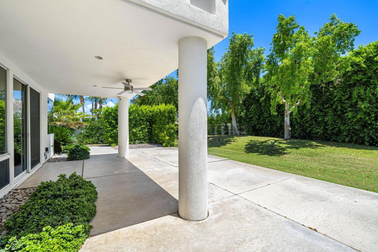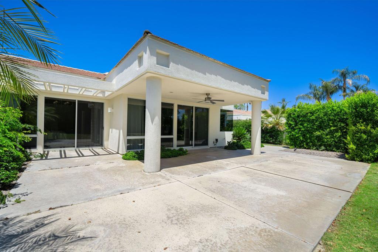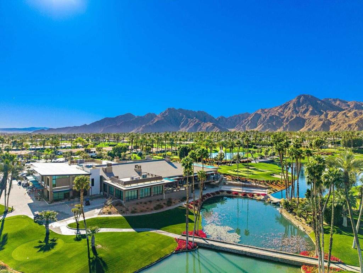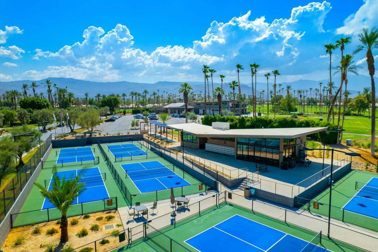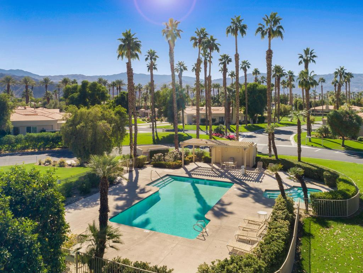Available Beginning Nov. 2025 to Jan. 2026. This stunning home nestled on a tranquil, private cul-de-sac within Desert Horizons Country Club. From the moment you arrive, a private courtyard welcomes you into a spacious Open Floor plan designed for comfort and elegance. Step inside to soaring ceilings and skylit rooms that flood the space with natural light, highlighting beautiful 18×36 tile flooring throughout the main living areas. The Chef’s Kitchen features Quartz Countertops, top-of-the-line Appliances, and a custom-built Pantry. Adjacent to the Kitchen, the cozy Breakfast Nook seats 4, perfect for casual meals. For entertaining, a stunning Granite Wet Bar with a Beveridge Refrigerator and a Game Table is ideally situated between the Kitchen and Living room with views of the lushly landscaped back patio terrace, bringing the beauty of the outdoors inside. The Primary Suite offers a luxurious retreat with a King-sized Bed and grasscloth wall coverings, Spa-like Bath, Shower and Walk in Closet. The 2nd Guest bedroom features a Queen-sized bed and an en-suite bath, while the 3rd bedroom has been converted into a versatile Den/TV room, perfect for relaxing or working from home. Spacious Terrace Patio & enjoy the serene Greenbelt, (patio furniture will be provided) A dedicated laundry room leads to a two-car garage with ample storage. Enjoy the community’s amenities with a sparkling pool just steps from your door, making this home the ideal blend of privacy, luxury, and resort-style living.
Property Details
Price:
$7,000
MLS #:
219131336DA
Status:
Active
Beds:
3
Baths:
3
Type:
Rental
Subtype:
Single Family Residence
Subdivision:
Desert Horizons C.C.
Neighborhood:
325indianwells
Listed Date:
Jun 10, 2025
Finished Sq Ft:
2,345
Lot Size:
6,534 sqft / 0.15 acres (approx)
Year Built:
1991
See this Listing
Schools
Interior
Appliances
Gas Cooktop, Microwave, Refrigerator, Dishwasher
Bathrooms
3 Full Bathrooms
Flooring
Carpet, Tile
Heating
Fireplace(s), Forced Air
Laundry Features
Individual Room
Exterior
Parking Features
Garage Door Opener
Parking Spots
2.00
Security Features
24 Hour Security, Gated Community
Financial
Map
Community
- Address44970 Olympic Court Indian Wells CA
- Neighborhood325 – Indian Wells
- SubdivisionDesert Horizons C.C.
- CityIndian Wells
- CountyRiverside
- Zip Code92210
Subdivisions in Indian Wells
- Casa Dorado 32501
- Casa Rosada
- Colony Cove
- Colony Cove 32503
- Cove At Indian Wells
- Desert Horizons C.C.
- Desert Horizons C.C. 32505
- Dorado Villas
- Indian Wells C.C.
- Indian Wells C.C. 32509
- Indian Wells Village
- La Rocca
- Los Lagos
- Mountain Cove
- Mountain Cove 32514
- Sandpiper Indian Wel
- Sundance IW 32519
- The Province
- Toscana CC
- Toscana CC 32522
- Vintage Country Club
Market Summary
Current real estate data for Rental in Indian Wells as of Oct 21, 2025
71
Rental Listed
669
Avg DOM
4
Avg $ / SqFt
$11,254
Avg List Price
Property Summary
- Located in the Desert Horizons C.C. subdivision, 44970 Olympic Court Indian Wells CA is a Rental for sale in Indian Wells, CA, 92210. It is listed for $7,000
Similar Listings Nearby
44970 Olympic Court
Indian Wells, CA

