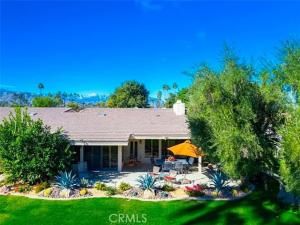Experience an idyllic desert retreat in the prestigious enclave of Indian Wells. This exquisite, privately gated courtyard entrance leads to a beautifully appointed, fully furnished Garden floor plan—a highly sought-after 3-bedroom, 3-bath residence. Upon entering, you are greeted by a spacious living room where a striking floor-to-ceiling marble fireplace serves as the centerpiece, complemented by a wet bar with wine cooler—ideal for entertaining guests. Distinctive custom paint, soaring ceilings, and luxurious finishes grace every room of the home, showcasing the finest attention to detail. A chef’s dream, the gourmet kitchen has been thoughtfully updated with quartz countertops, stainless steel appliances, and an adjoining custom-built desk area and breakfast nook, creating the perfect space for culinary endeavors. The opulent master suite offers dual vanities, a soaking tub and shower, and a generous walk-in closet. Both the second and third guest rooms are elegantly appointed with en-suite bathrooms, with the third guest room currently configured as a den or office. Each room opens to the private patio, where one can unwind while enjoying the serene green space, lush desert landscaping, and distant views of Mount Eisenhower. Step outside to an expanded patio, offering an inviting retreat with captivating vistas, while the community pool lies just steps away. A 2-car garage plus golf cart space completes this remarkable property. Offered furnished per inventory, this home embodies the best of desert living. Pool less than 50 yards away. As part of the renowned Desert Horizons Country Club, you can acquire a temporary membership and have access to an 18-hole private golf course, fine dining, newly constructed tennis and pickleball courts, and a state-of-the-art fitness center—making this the ultimate desert lifestyle experience.
Property Details
Price:
$15,000
MLS #:
NP25261463
Status:
Active
Beds:
3
Baths:
3
Type:
Single Family
Subtype:
Townhouse
Subdivision:
Desert Horizons C.C. 32505
Neighborhood:
325
Listed Date:
Nov 17, 2025
Finished Sq Ft:
2,813
Year Built:
1980
See this Listing
Schools
School District:
Desert Sands Unified
Interior
Appliances
DW, GO, GS
Bathrooms
3 Full Bathrooms
Cooling
CA
Flooring
TILE, CARP
Heating
CF
Laundry Features
IR
Exterior
Community Features
GOLF, BIKI
Parking Spots
2
Financial
Map
Community
- Address44824 Del Dios Cir Lot 72 Indian Wells CA
- SubdivisionDesert Horizons C.C. (32505)
- CityIndian Wells
- CountyRiverside
- Zip Code92210
Subdivisions in Indian Wells
Market Summary
Current real estate data for Single Family in Indian Wells as of Nov 27, 2025
42
Single Family Listed
38
Avg DOM
577
Avg $ / SqFt
$2,666,707
Avg List Price
Property Summary
- Located in the Desert Horizons C.C. (32505) subdivision, 44824 Del Dios Cir Lot 72 Indian Wells CA is a Single Family for sale in Indian Wells, CA, 92210. It is listed for $15,000 and features 3 beds, 3 baths, and has approximately 2,813 square feet of living space, and was originally constructed in 1980. The current price per square foot is $5. The average price per square foot for Single Family listings in Indian Wells is $577. The average listing price for Single Family in Indian Wells is $2,666,707.
Similar Listings Nearby
44824 Del Dios Cir Lot 72
Indian Wells, CA


