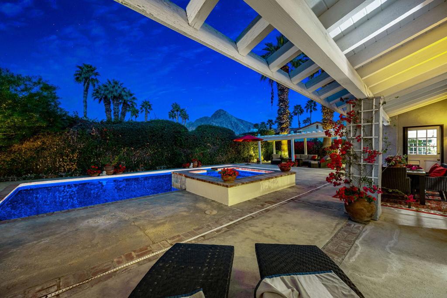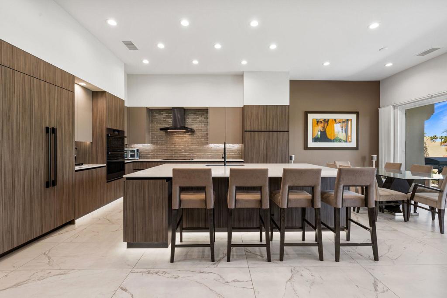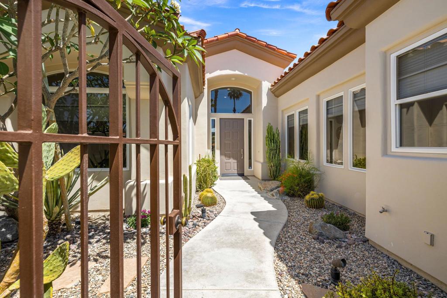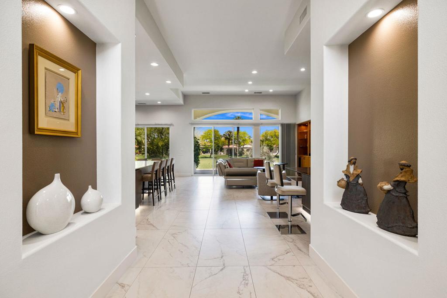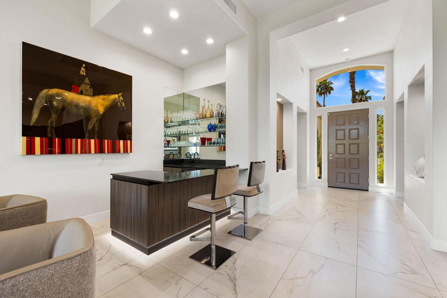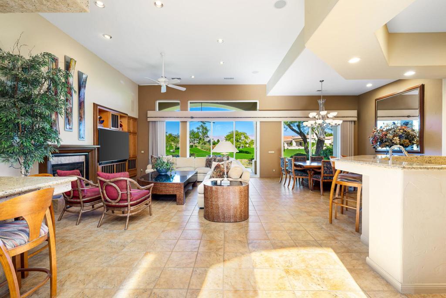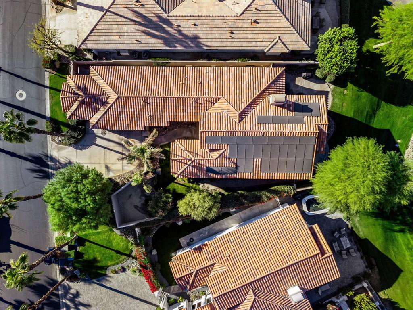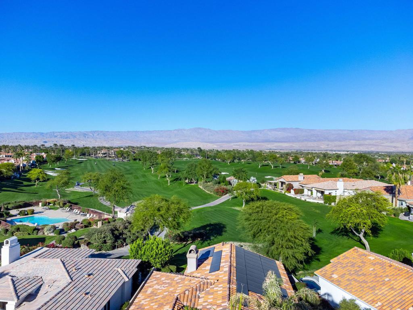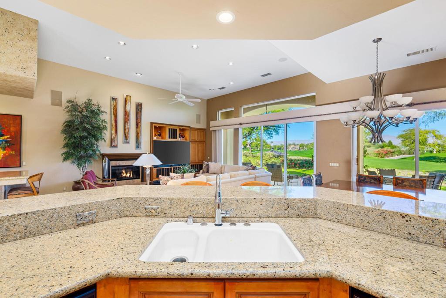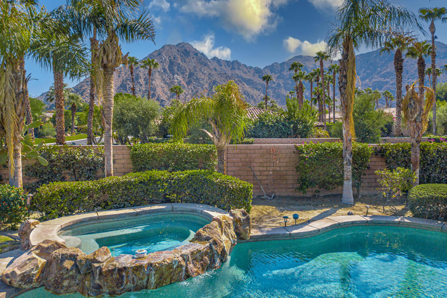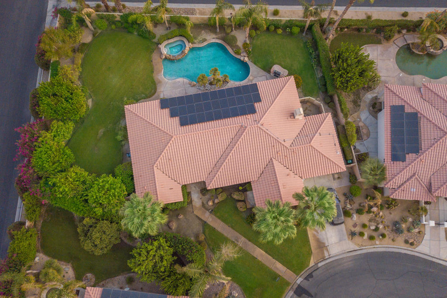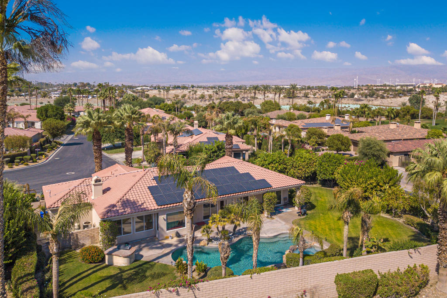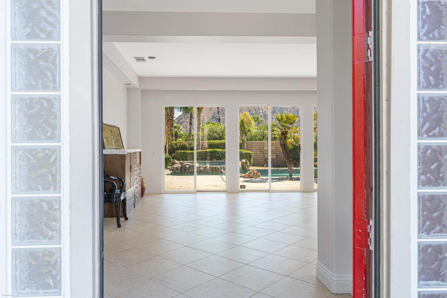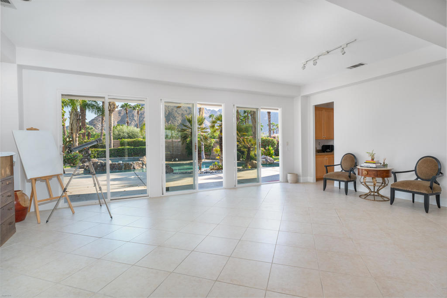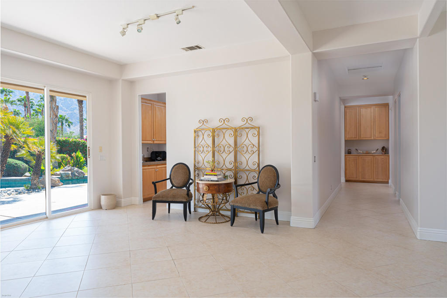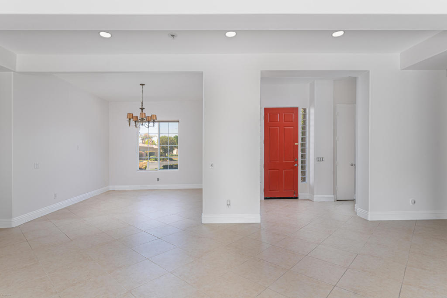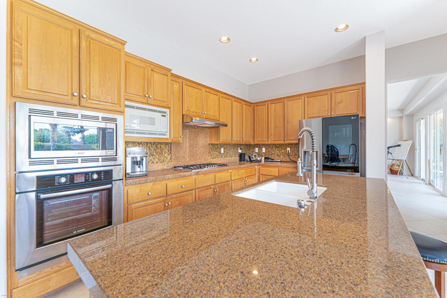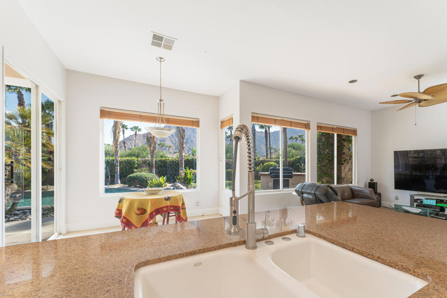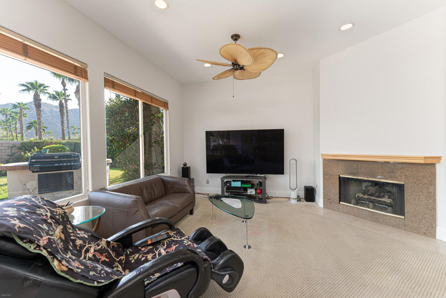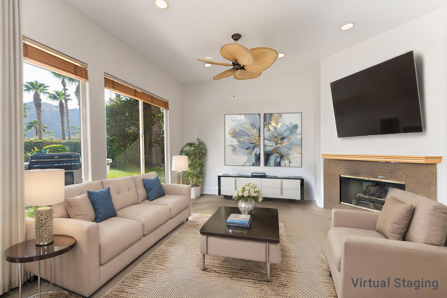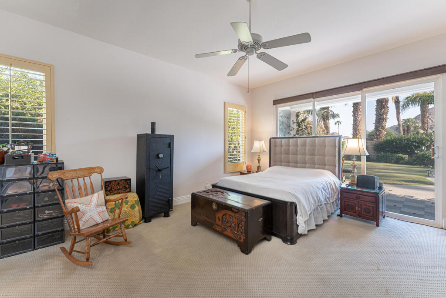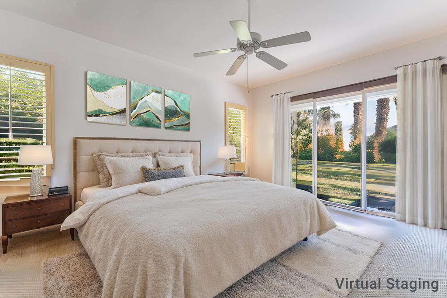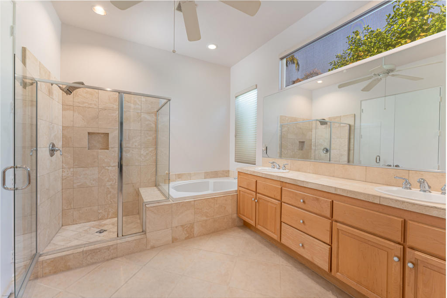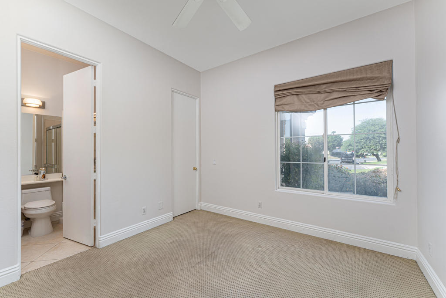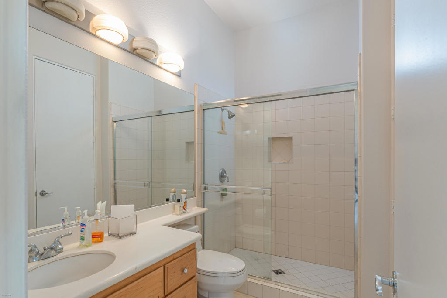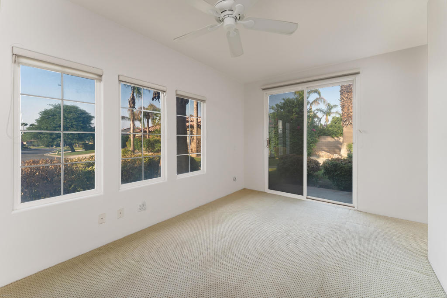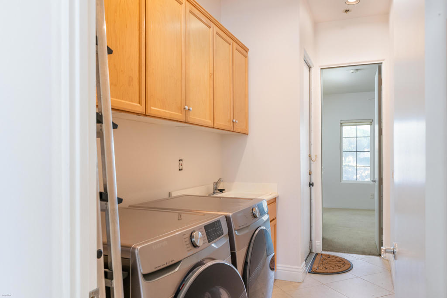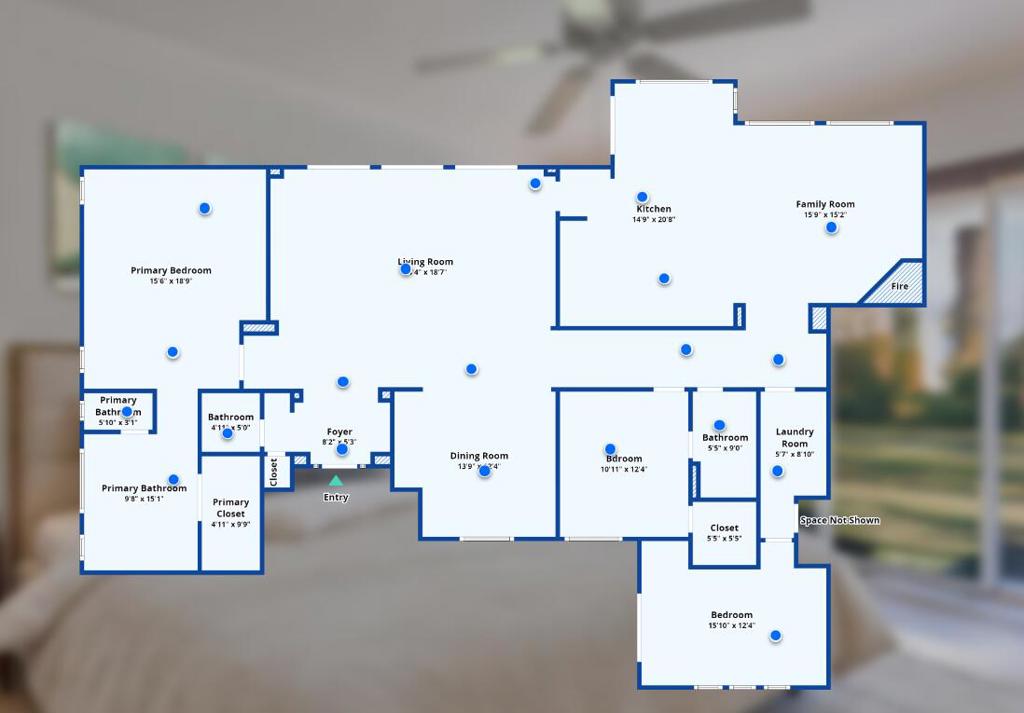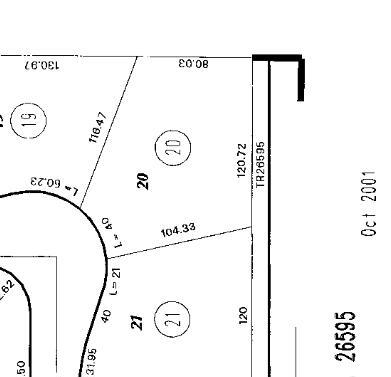Schedule a Tour TODAY! Preferred COLONY COVE Floorplan with Panoramic Santa Rosa and San Jacinto MOUNTAIN VIEWS. This Elevated Premium Corner Lot is made private with tall Ficus Trees, neighboring King Palms, and boasts a Spacious SOUTH-FACING Front Courtyard with custom Aluminum Pergola, Firepit, and Pebble-Finish POOL with a gorgeous Waterfall rock feature. Renovated in 2019, this home is upgraded with a DC Sunrun SOLAR SYSTEM, a 3 Ton and 5 Ton Energy-Efficient Two-Stage TRANE XR17 Heat Pump Systems, and a fully insulated 3rd garage bay with Mini Split Air Conditioner. The Double-Door front entry opens to 10ft high-ceilings and pristine tile flooring throughout the entire home. The wall trim and high baseboards were all recently upgraded as were the dual panel doors, faucets and fixtures. The kitchen’s large farmers sink compliments the rich granite countertops, gorgeous white cabinetry and stainless-steel appliances. The adjacent family room area boasts breathtaking views, custom built-in wall cabinetry with tile accents and a cozy gas fireplace. The master bathroom with double-doors off the grand master bedroom has elegant travertine counters and shower adjacent to a large soaking tub and spacious walk-in closet with a retrofitted storage system. The fourth bedroom is an ideal guest suite with a private bath, built-in tech console, and a wide wall closet. Minutes from El Paseo, the IWTG and the valley’s Best Schools. Qualifies for all Indian Wells resident benefits.
Property Details
Price:
$1,129,000
MLS #:
219122953DA
Status:
Active
Beds:
4
Baths:
3
Address:
74948 Lilac Circle
Type:
Single Family
Subtype:
Single Family Residence
Subdivision:
Colony Cove
Neighborhood:
325indianwells
City:
Indian Wells
Listed Date:
Jan 15, 2025
State:
CA
Finished Sq Ft:
2,571
ZIP:
92210
Lot Size:
9,148 sqft / 0.21 acres (approx)
Year Built:
2000
See this Listing
Mortgage Calculator
Schools
School District:
Desert Sands Unified
High School:
Palm Desert
Interior
Appliances
Dishwasher, Gas Cooktop, Self Cleaning Oven, Electric Oven, Vented Exhaust Fan, Refrigerator, Disposal
Cooling
Central Air, Heat Pump
Fireplace Features
Gas, Family Room
Flooring
Tile
Heating
Forced Air, Heat Pump
Interior Features
Built-in Features, Storage, High Ceilings
Window Features
Tinted Windows
Exterior
Association Amenities
Controlled Access, Pet Rules, Management, Maintenance Grounds
Fencing
Block
Foundation Details
Slab
Garage Spaces
3.00
Lot Features
Back Yard, Landscaped, Front Yard, Cul- De- Sac, Corner Lot, Sprinklers Drip System, Sprinklers Timer, Sprinkler System, Planned Unit Development
Parking Features
Golf Cart Garage, Driveway, Garage Door Opener
Parking Spots
9.00
Pool Features
Waterfall, In Ground, Pebble, Electric Heat, Salt Water, Private
Roof
Tile
Security Features
Card/ Code Access, Gated Community
Stories Total
1
View
Mountain(s), Panoramic
Financial
Association Fee
120.00
HOA Name
Colony Cove at Indian Wells HOA
Utilities
Cable Available
Map
Community
- Address74948 Lilac Circle Indian Wells CA
- Area325 – Indian Wells
- SubdivisionColony Cove
- CityIndian Wells
- CountyRiverside
- Zip Code92210
Similar Listings Nearby
- 49720 W Mission Drive
La Quinta, CA$1,460,000
4.99 miles away
- 48721 San Vicente Street
La Quinta, CA$1,450,000
4.03 miles away
- 48865 Avenida Fernando
La Quinta, CA$1,450,000
3.87 miles away
- 9 Furman Court
Rancho Mirage, CA$1,450,000
3.98 miles away
- 40751 Adams Street
Bermuda Dunes, CA$1,449,000
4.54 miles away
- 49251 Avenida Fernando
La Quinta, CA$1,449,000
3.90 miles away
- 932 Mesa Grande Drive
Palm Desert, CA$1,440,000
2.14 miles away
- 428 Tomahawk Drive
Palm Desert, CA$1,425,000
2.16 miles away
- 73117 Haystack Road
Palm Desert, CA$1,420,000
2.30 miles away
- 77449 Mallorca Lane
Indian Wells, CA$1,400,000
2.70 miles away
74948 Lilac Circle
Indian Wells, CA
LIGHTBOX-IMAGES



























































































































