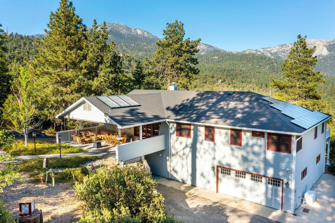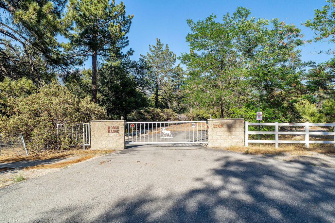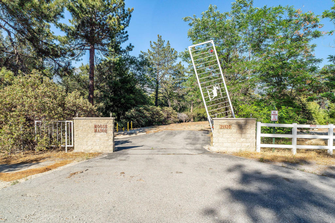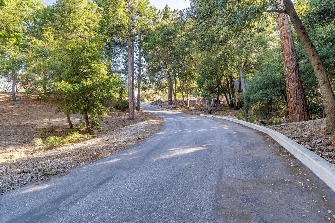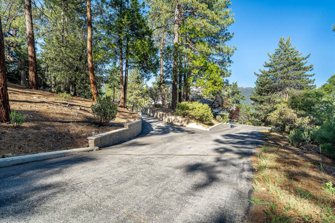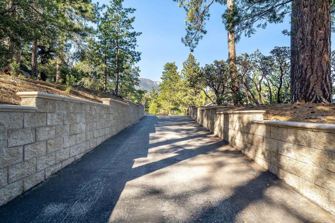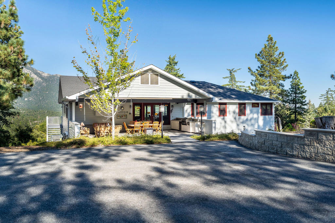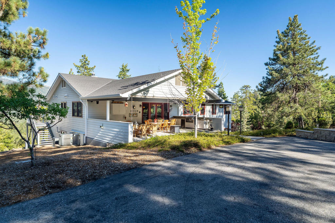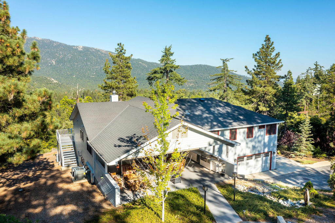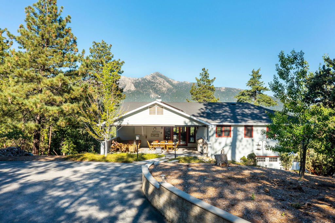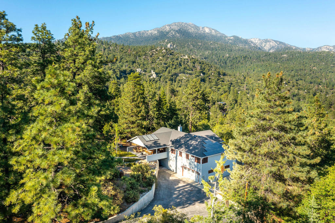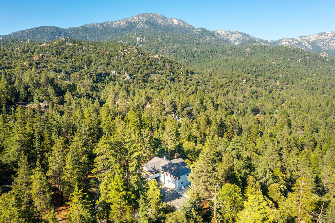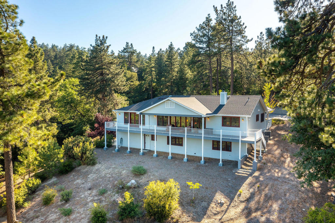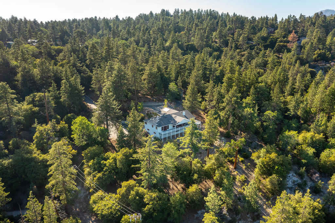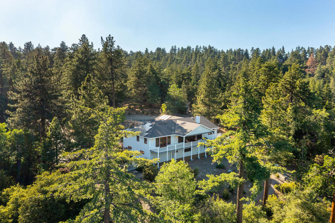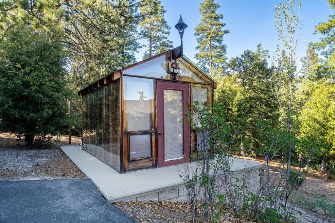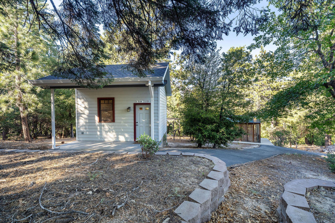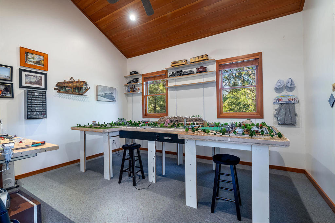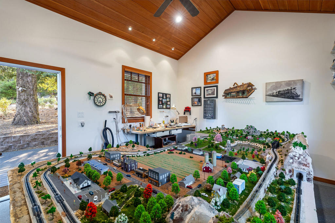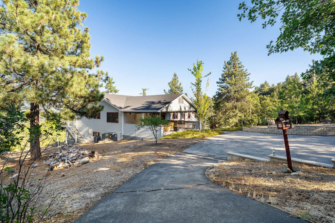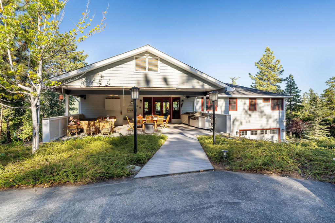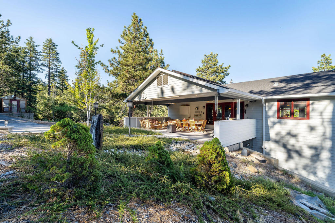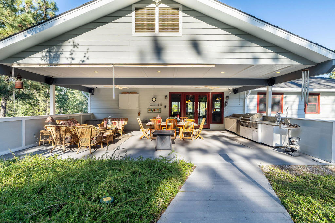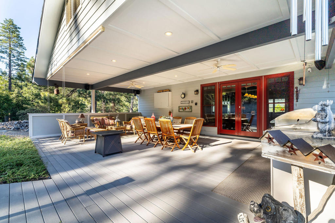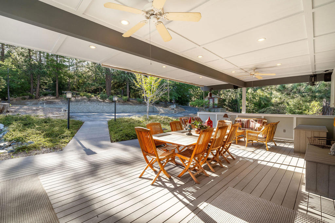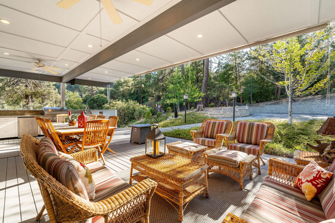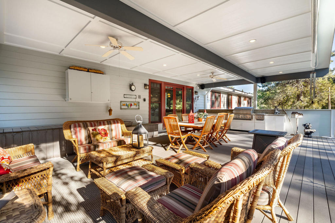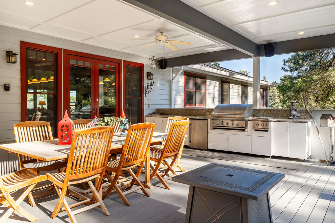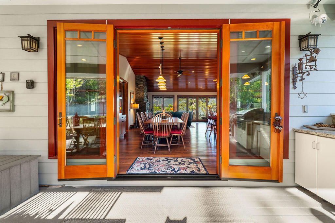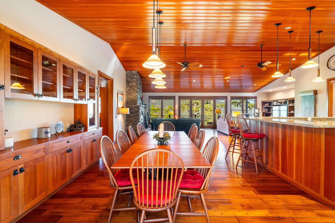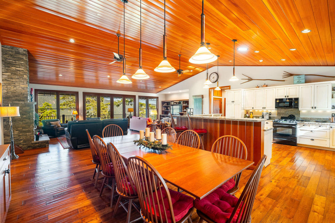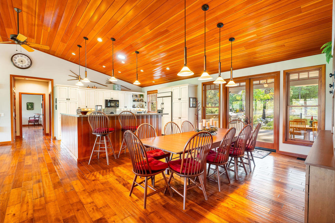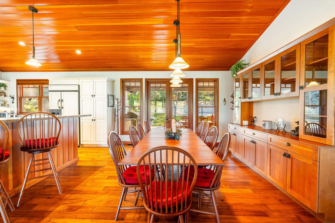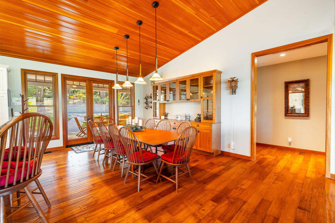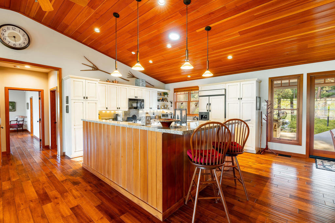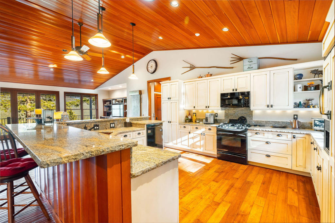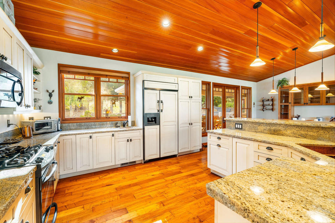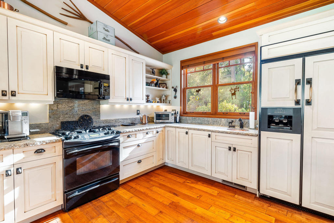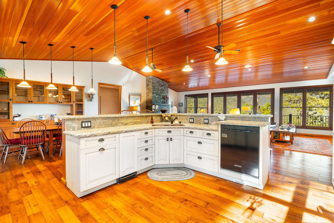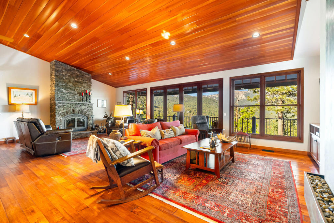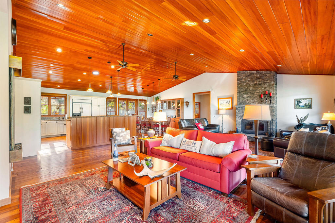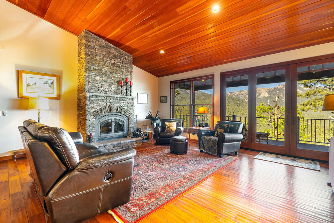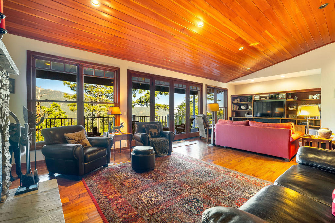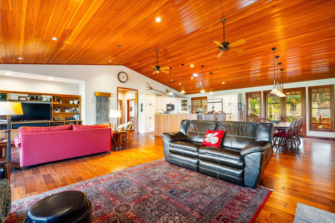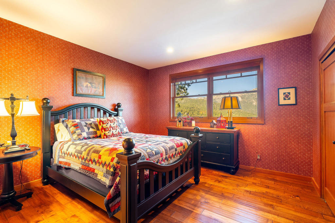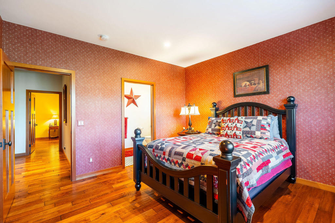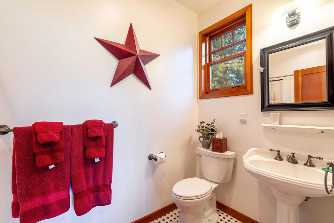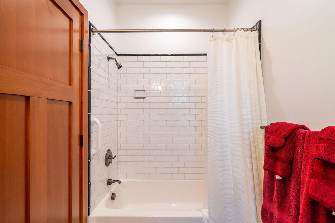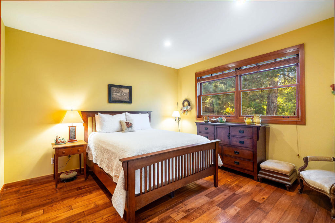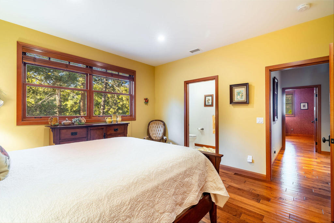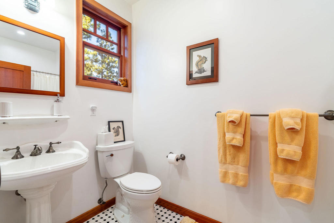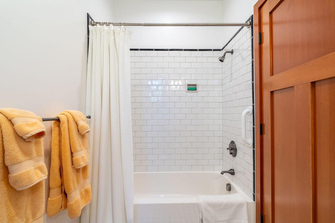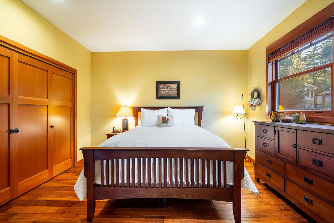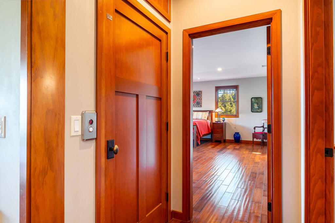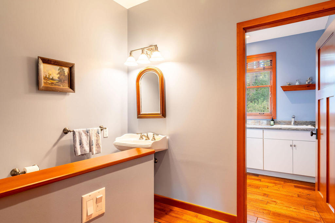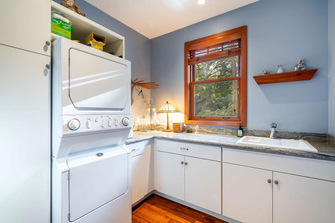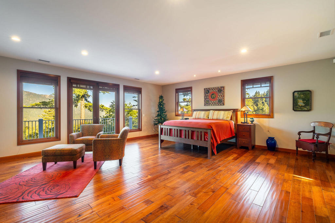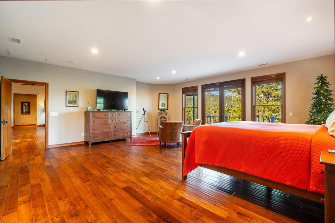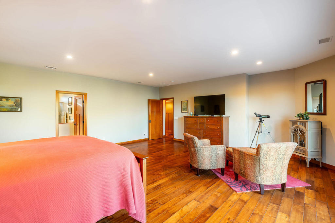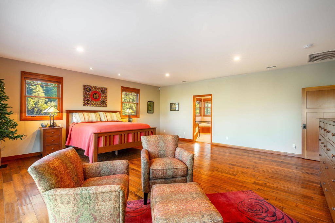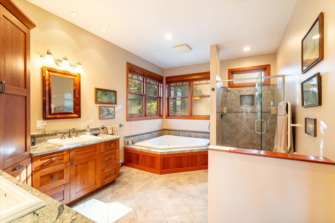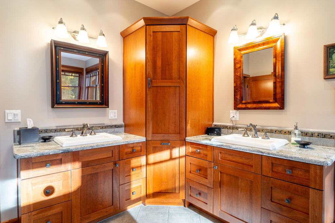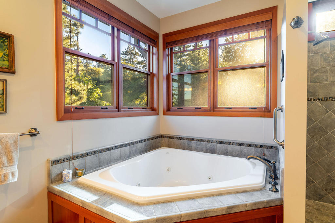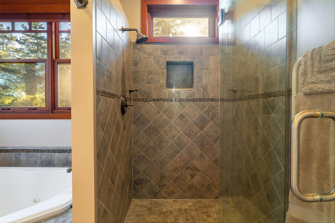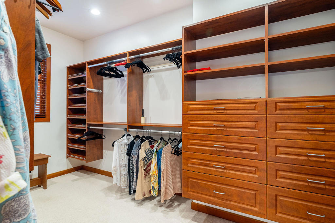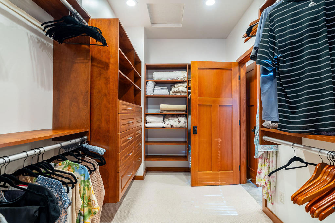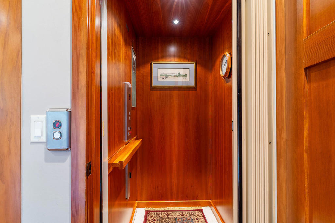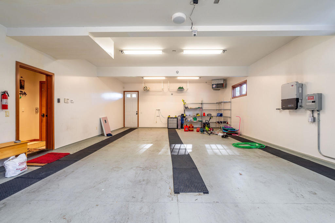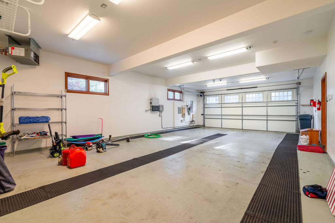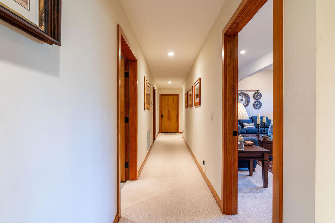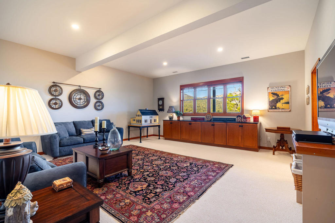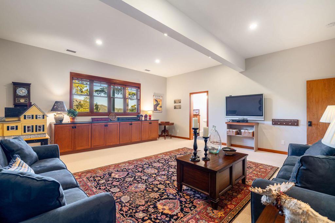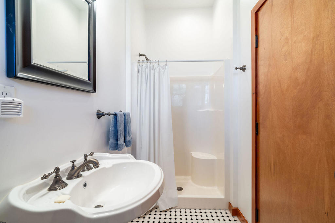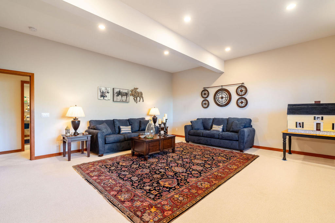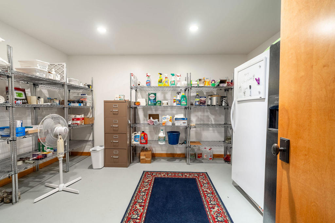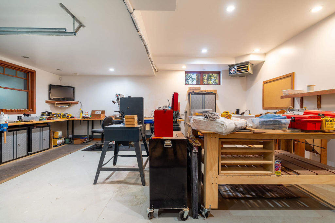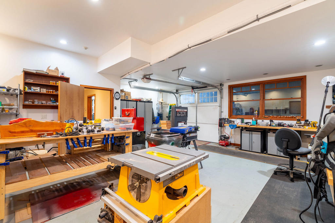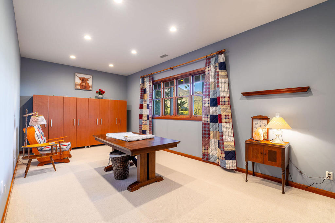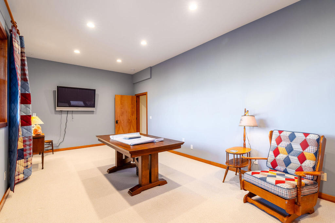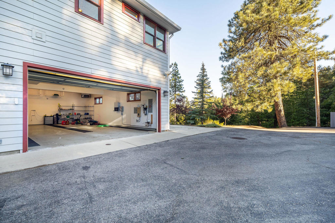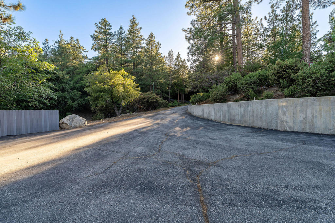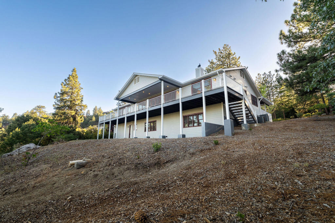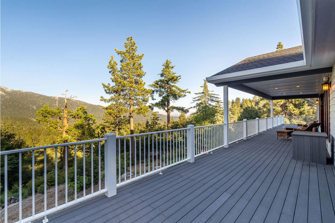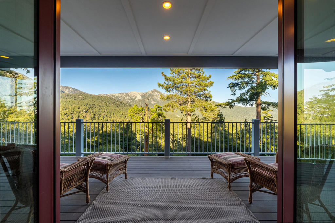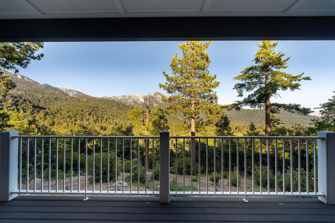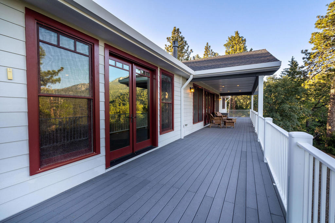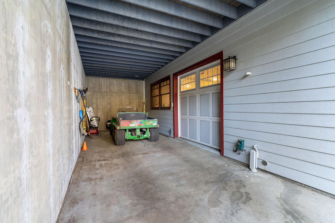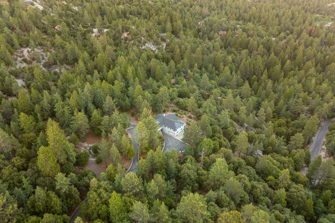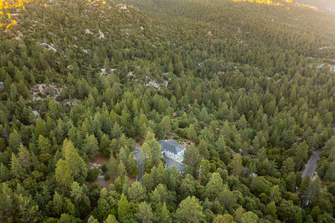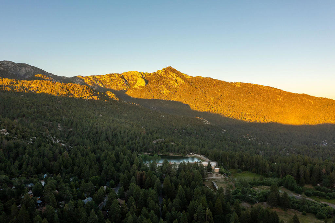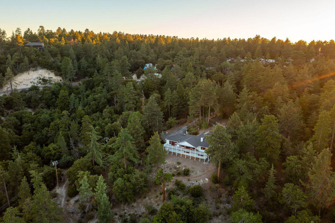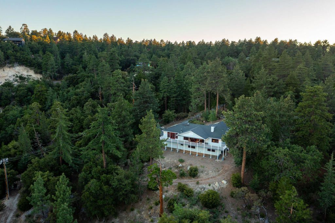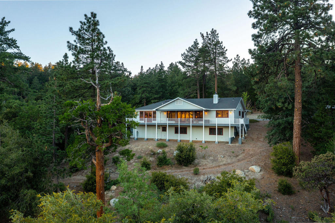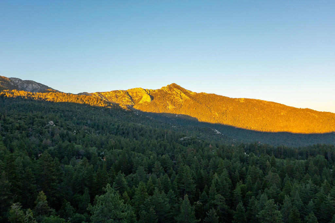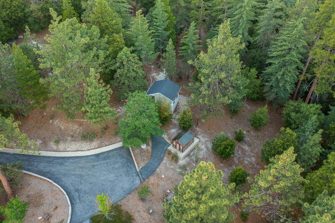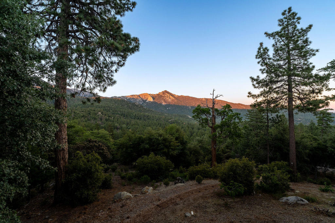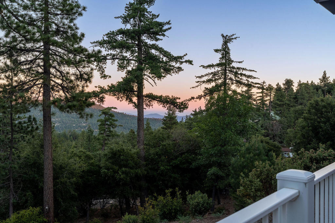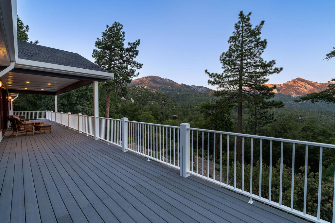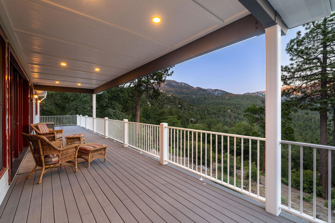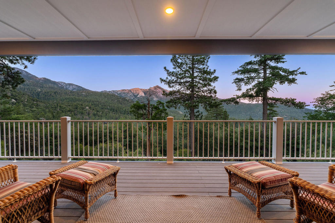Moose Manor, an exquisite gated estate offering extraordinary panoramic views, set in a serene, park-like setting on your own 13.13/acre (2 parcel) property. This breathtaking custom home is a true masterpiece, boasting over 4,000 sq ft of luxurious living space designed for comfort, & entertaining. From the moment you enter, you’ll be captivated as the expansive vistas draw you out to the spectacular decks–where you can fully embrace the majesty of this remarkable location. The great room is impressive in scale, featuring an open living area with a stunning stone fireplace, gleaming wood floors, rustic wood ceilings, & recessed lighting. The kitchen and dining area are perfectly designed for gathering with friends and family, offering ample space for both casual meals and lively celebrations. The Primary Suite is a luxurious retreat, complete with a cozy sitting area & gas fireplace, spa-like bath with dual vanities, jetted tub, large shower, heated floors and towel rack, a true sanctuary. Both guest bedrooms are ensuite and generously sized, providing privacy and comfort for family or guests. The lower level is equally as impressive with a flex 4th bedroom w/ensuite bath. Crafting room, Walk-in pantry storage rm, Mechanical room, Heated 4-car garage + 500 sq ft heated shop w/roll-up door. Additional features include: Greenhouse & outbuilding housing a full train set, 720 sq ft of open decks + 640 sq ft of covered decks with built-in BBQ, cabinetry, side burner, & refrigerator, Owned 500-gallon propane tank, 5,000-gallon rainwater collection tank, Owned solar with 16 panels, Dual humidifiers, for both floors, Recirculating hot water system, Whole-house leak detection system, Central vacuum system, Extensive mechanical & storage rooms, Camera & alarm system for peace of mind. This is a rare and exceptional property where luxury, functionality, and nature come together in perfect harmony. Welcome to Moose Manor.
Property Details
Price:
$1,750,000
MLS #:
219131612PS
Status:
Pending
Beds:
3
Baths:
5
Type:
Single Family
Subtype:
Single Family Residence
Neighborhood:
222idyllwild
Listed Date:
Jun 17, 2025
Finished Sq Ft:
4,064
Lot Size:
571,943 sqft / 13.13 acres (approx)
Year Built:
2006
See this Listing
Schools
Interior
Appliances
Gas Range, Microwave, Self Cleaning Oven, Trash Compactor, Refrigerator, Disposal, Dishwasher, Electric Water Heater, Solar Hot Water, Propane Water Heater
Bathrooms
3 Full Bathrooms, 1 Three Quarter Bathroom, 1 Half Bathroom
Cooling
Electric, Dual, Central Air
Flooring
Carpet, Wood
Heating
Fireplace(s), Forced Air, Propane
Laundry Features
Individual Room
Exterior
Architectural Style
Traditional
Construction Materials
Other
Exterior Features
Rain Gutters
Parking Features
Garage Door Opener, Driveway
Parking Spots
16.00
Roof
Composition
Security Features
Automatic Gate, Wired for Alarm System, Security Lights
Financial
Map
Community
- Address23520 Highway 243 Idyllwild CA
- Neighborhood222 – Idyllwild
- CityIdyllwild
- CountyRiverside
- Zip Code92549
Subdivisions in Idyllwild
Market Summary
Current real estate data for Single Family in Idyllwild as of Oct 23, 2025
101
Single Family Listed
172
Avg DOM
400
Avg $ / SqFt
$596,039
Avg List Price
Property Summary
- 23520 Highway 243 Idyllwild CA is a Single Family for sale in Idyllwild, CA, 92549. It is listed for $1,750,000 and features 3 beds, 5 baths, and has approximately 4,064 square feet of living space, and was originally constructed in 2006. The current price per square foot is $431. The average price per square foot for Single Family listings in Idyllwild is $400. The average listing price for Single Family in Idyllwild is $596,039.
Similar Listings Nearby
23520 Highway 243
Idyllwild, CA

