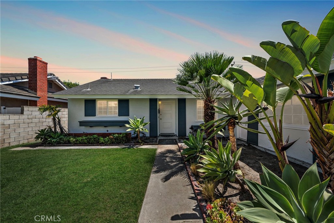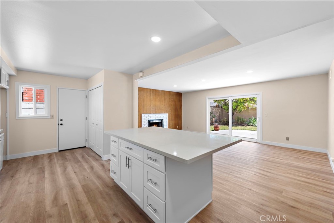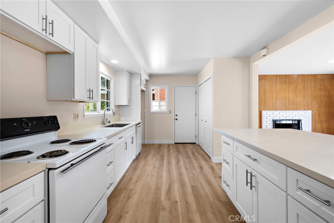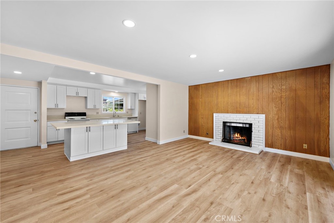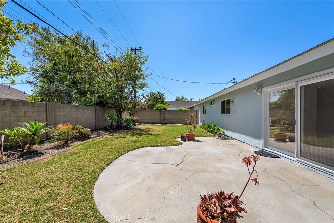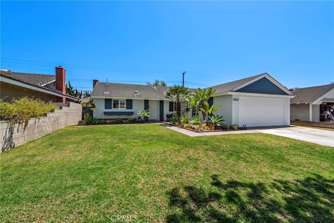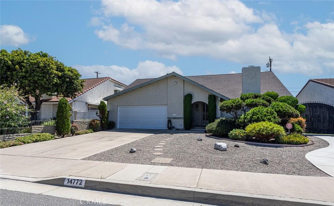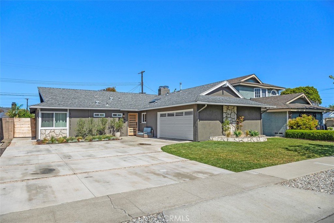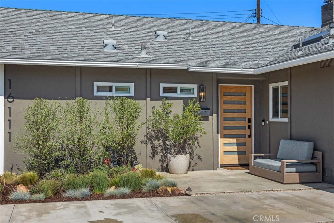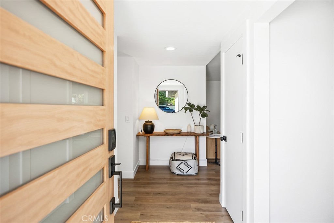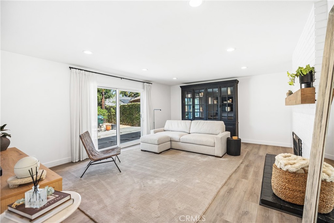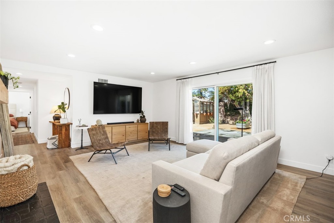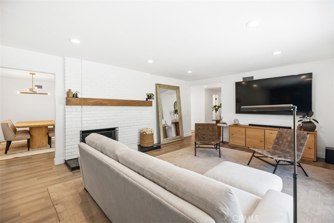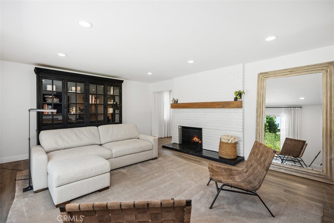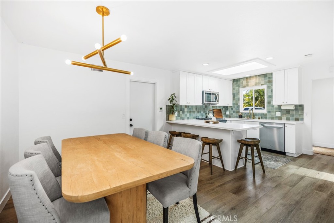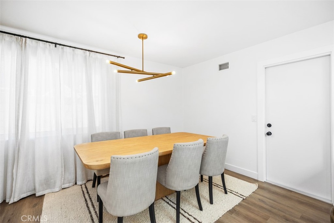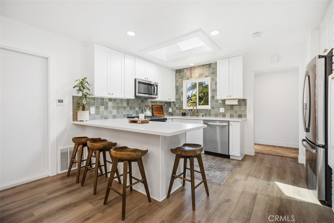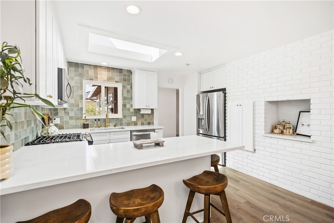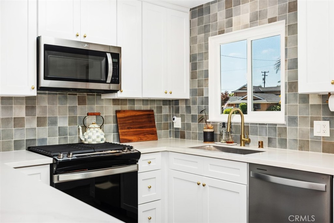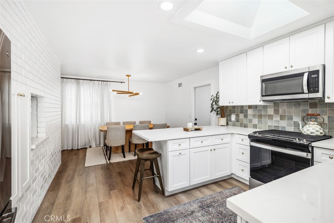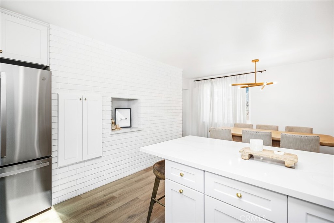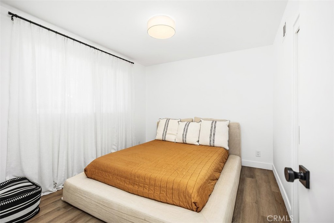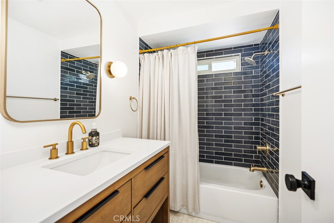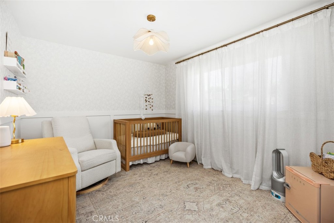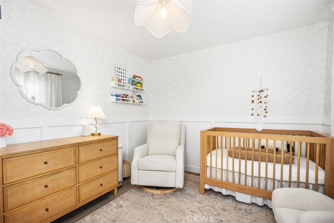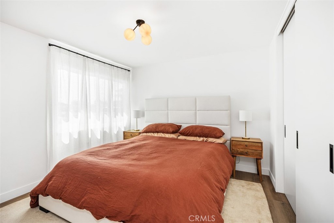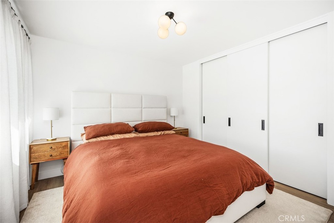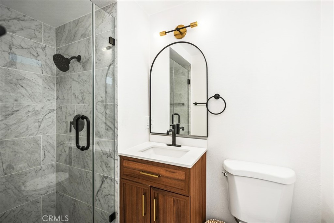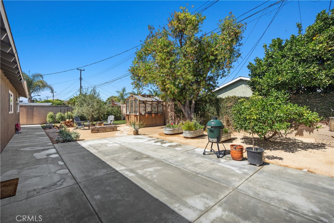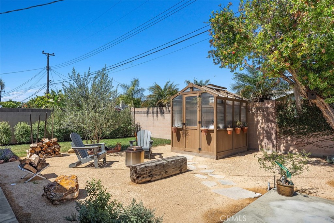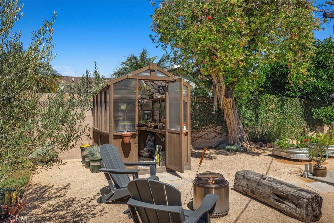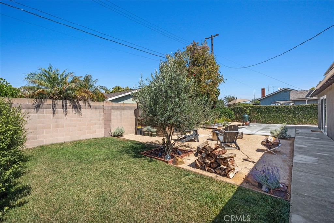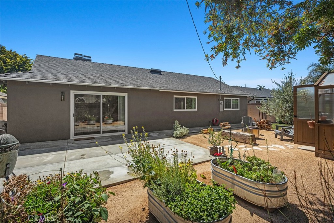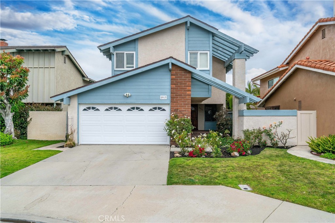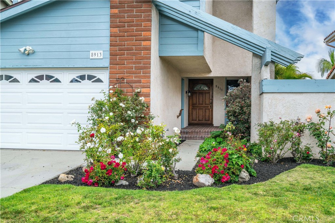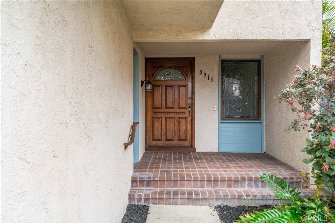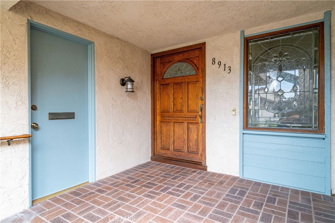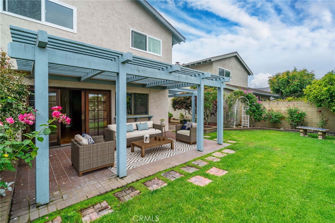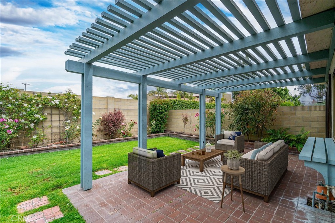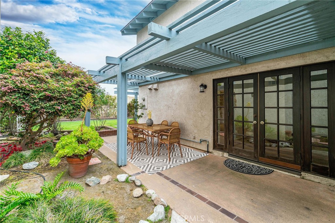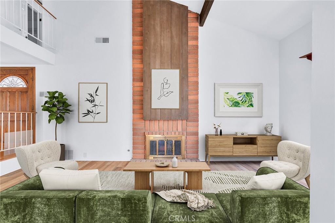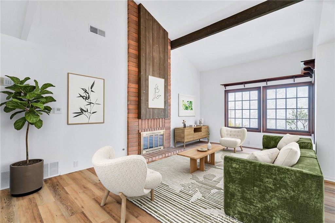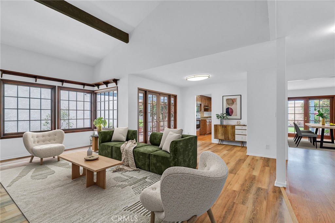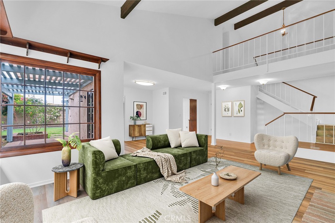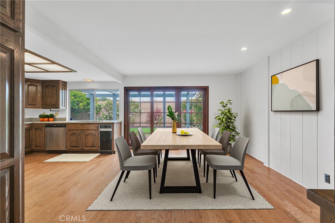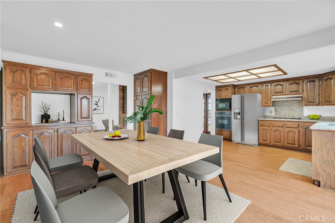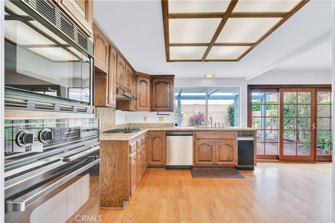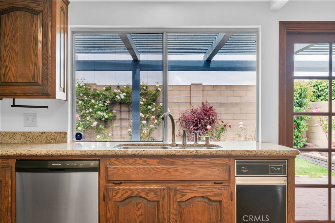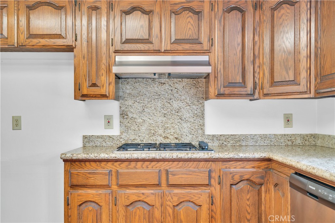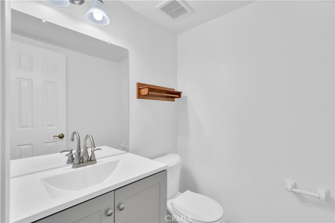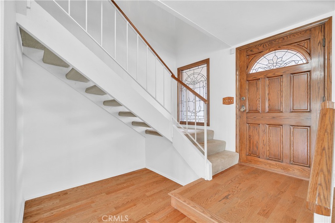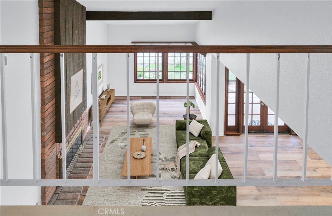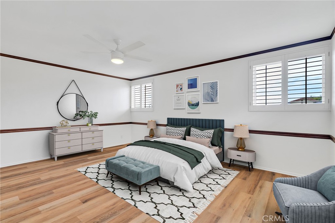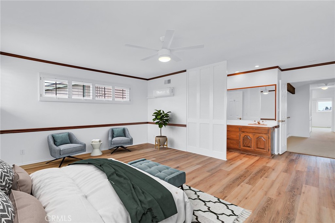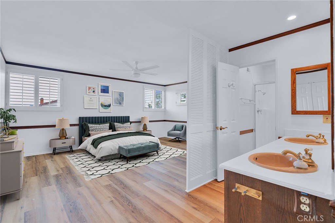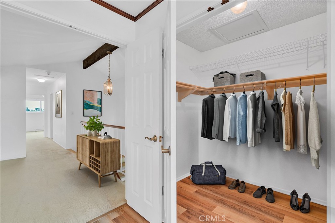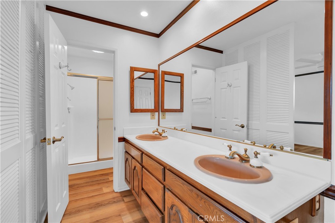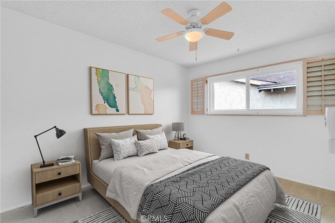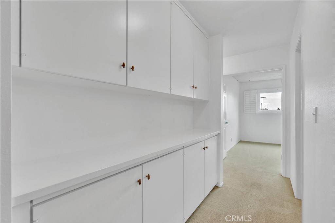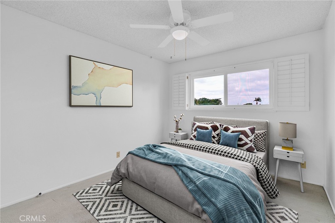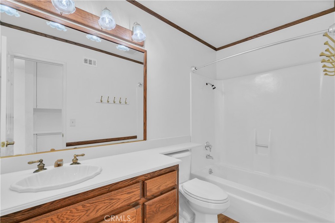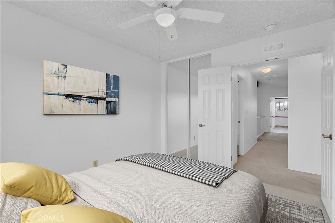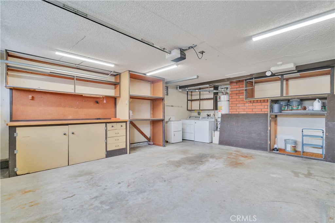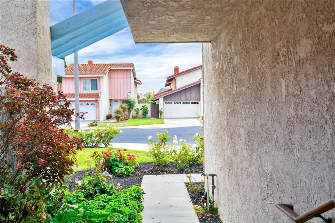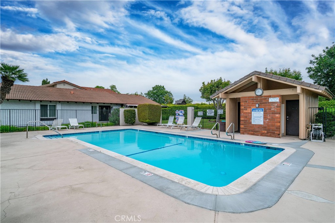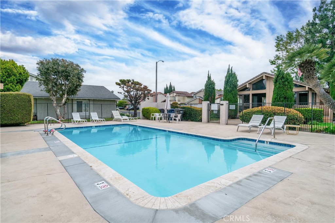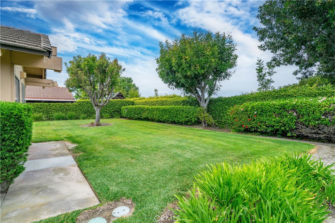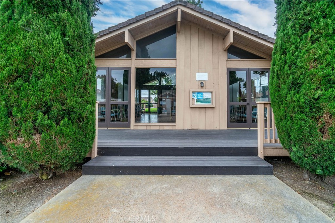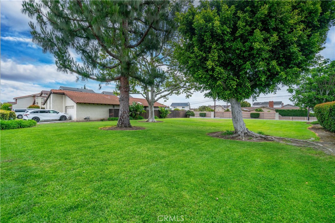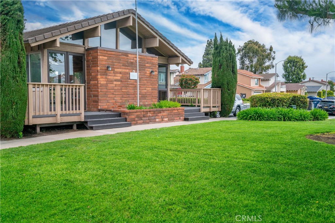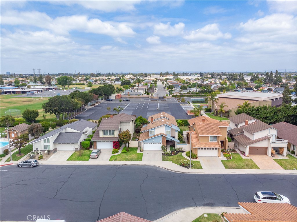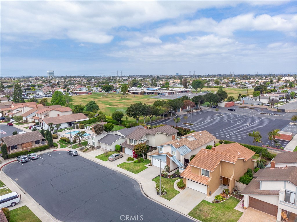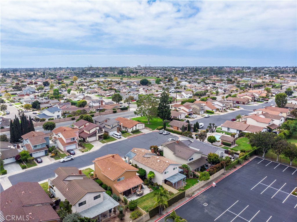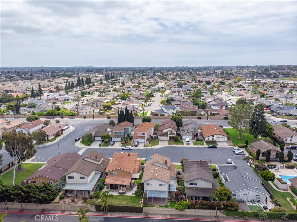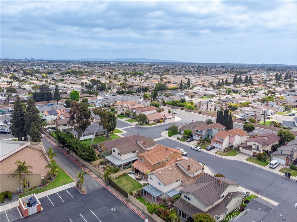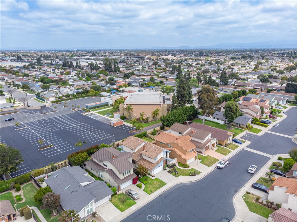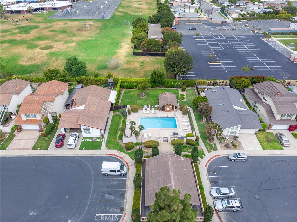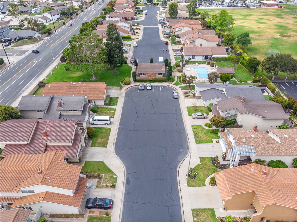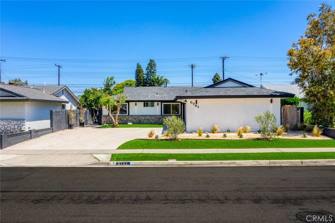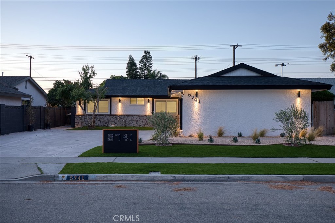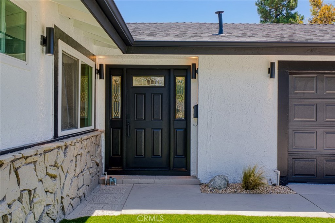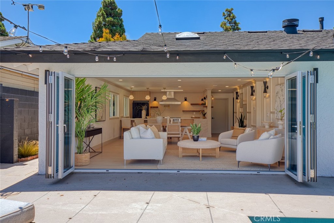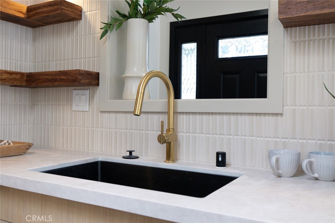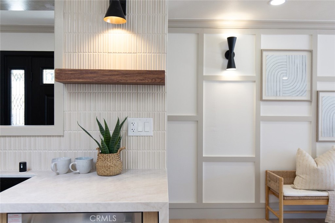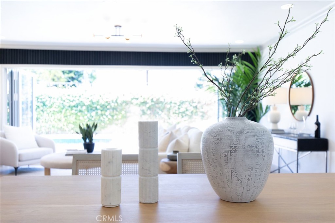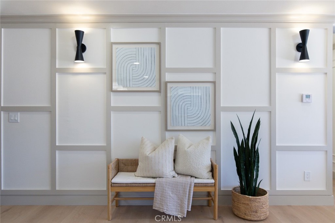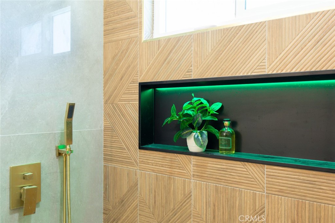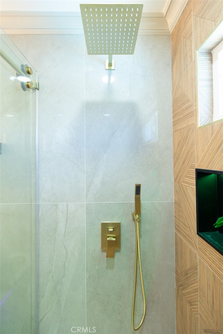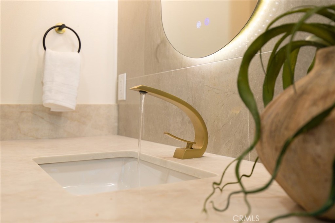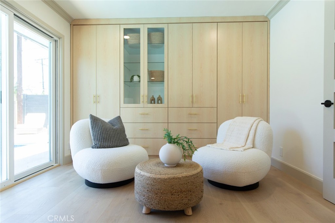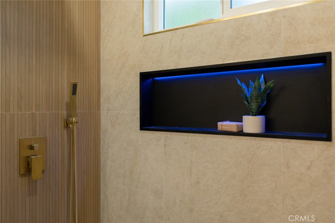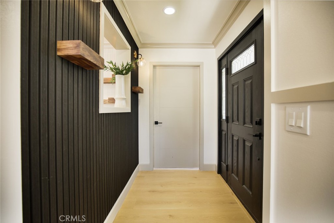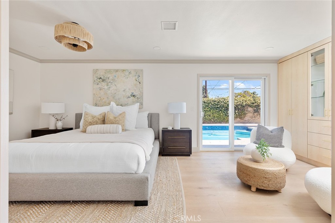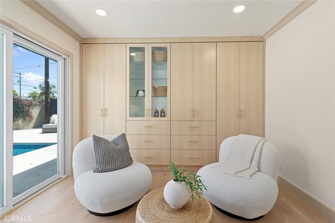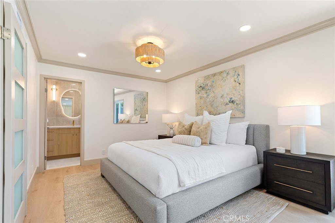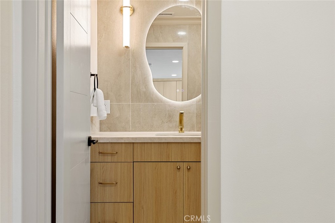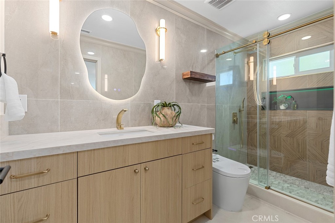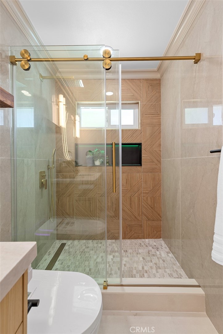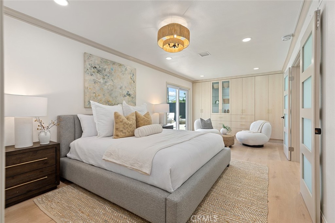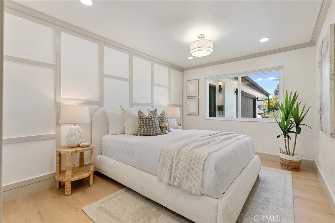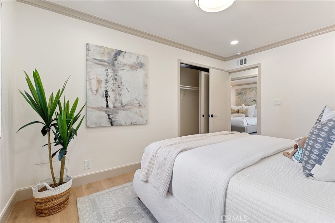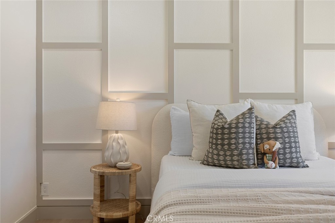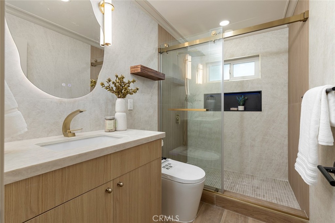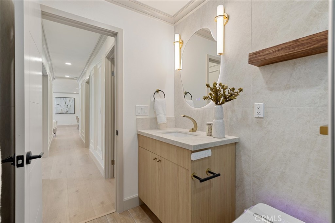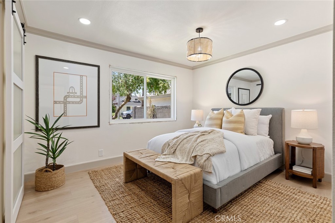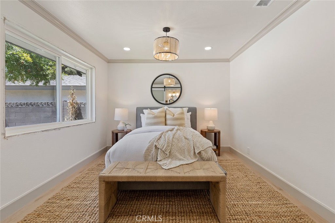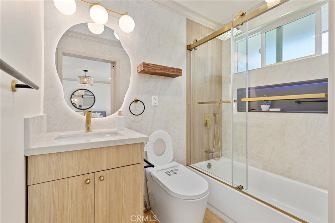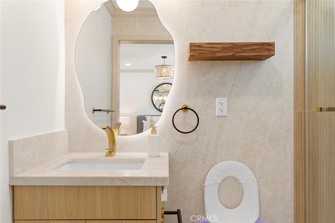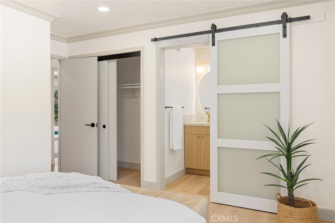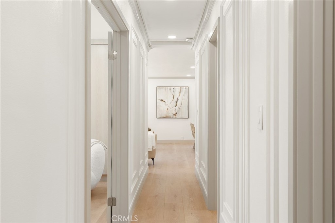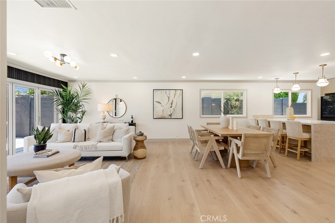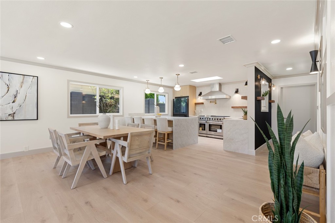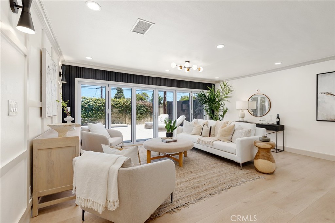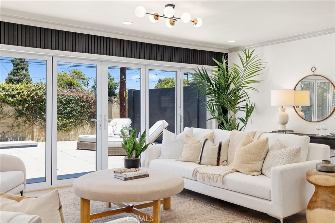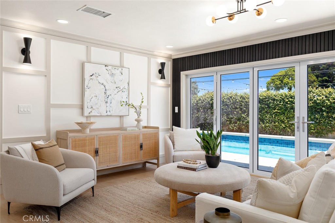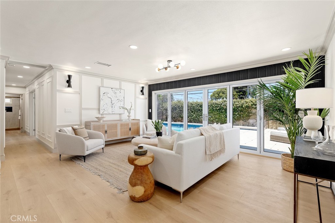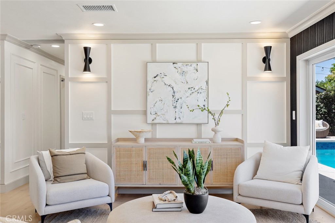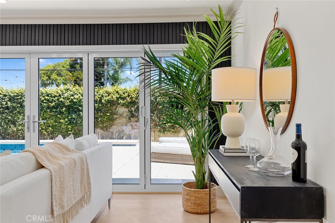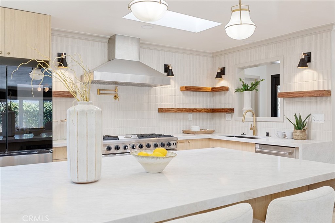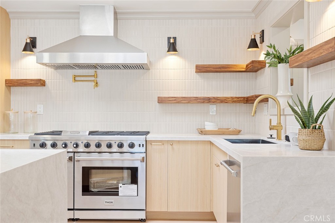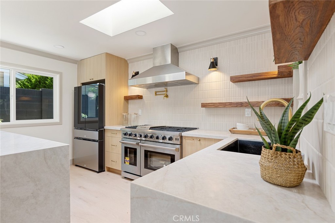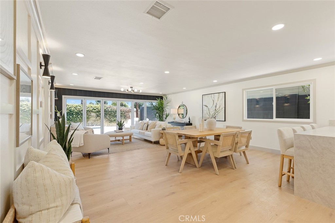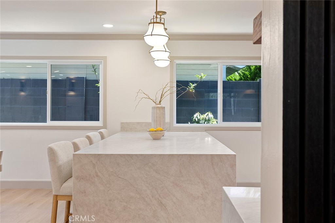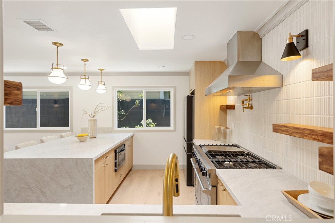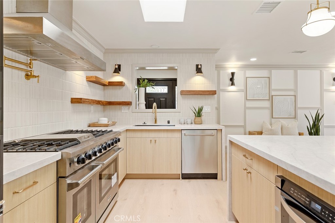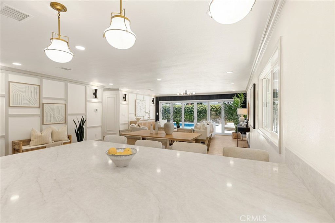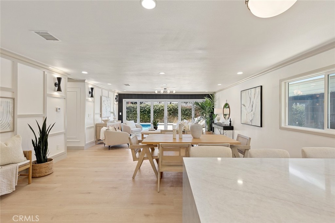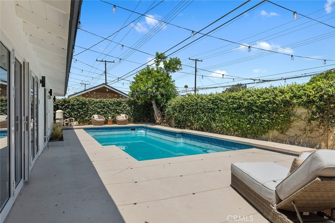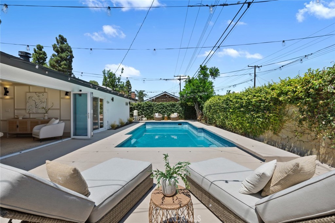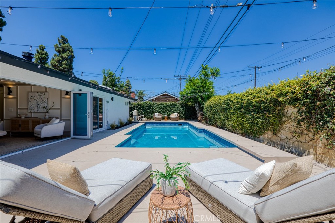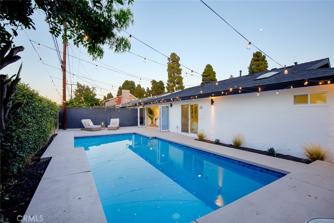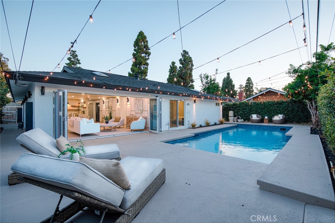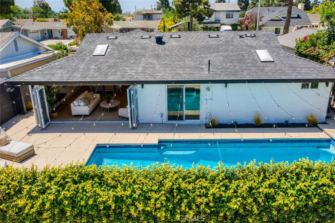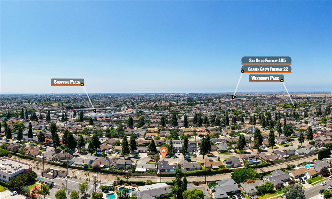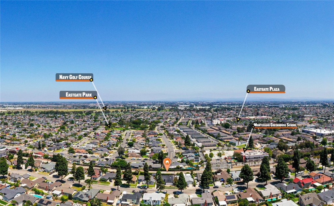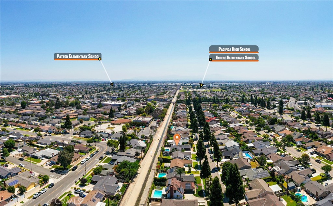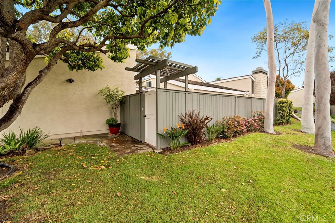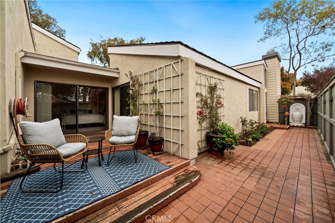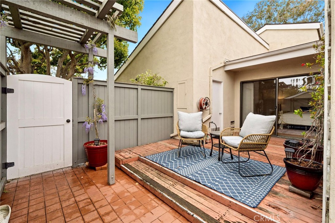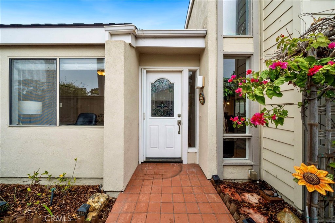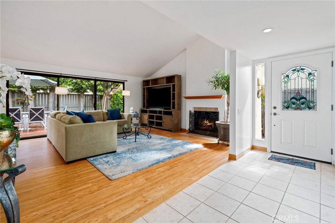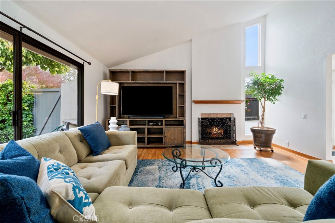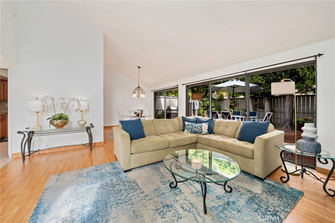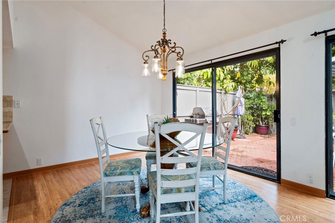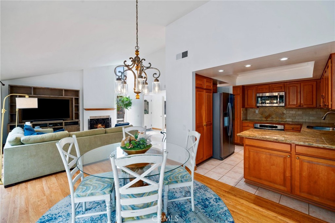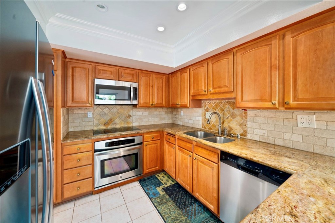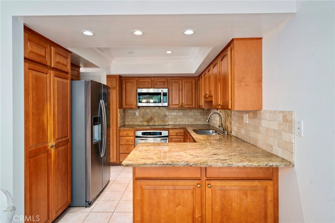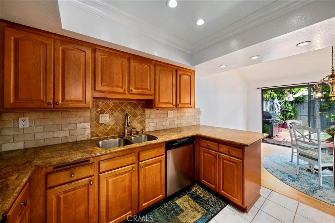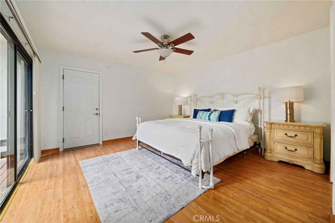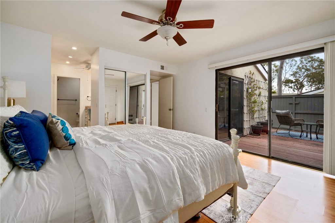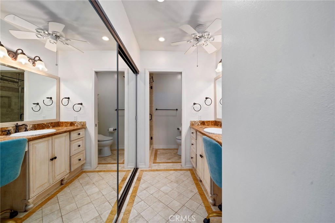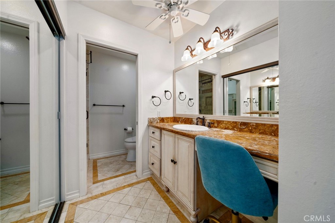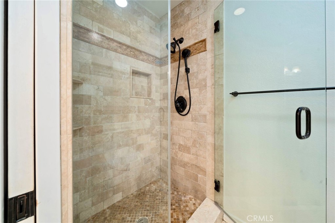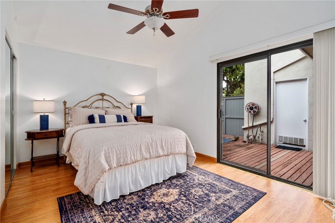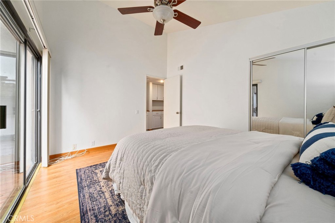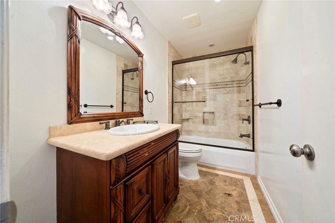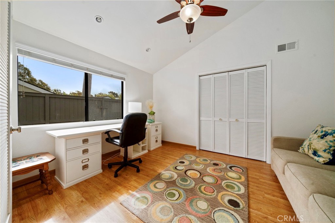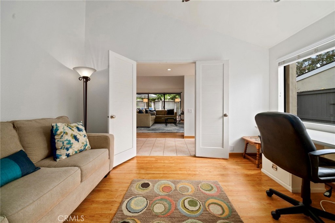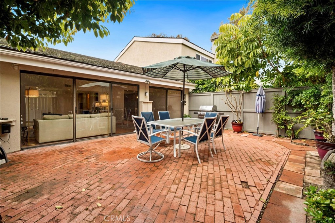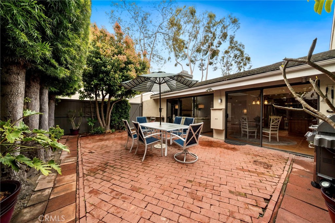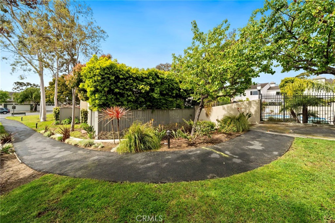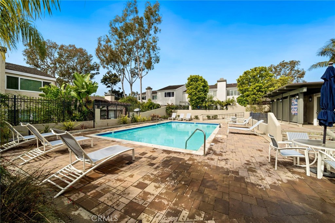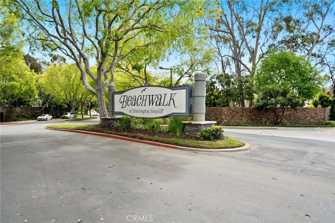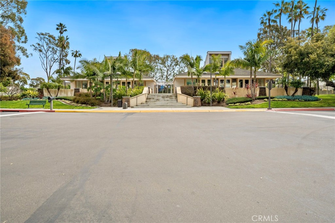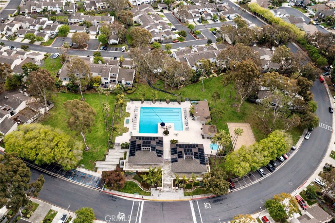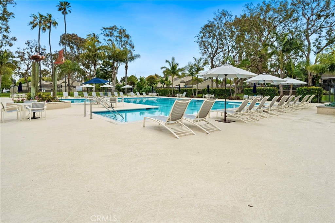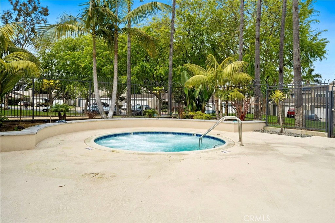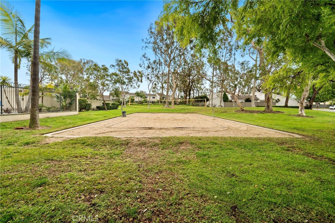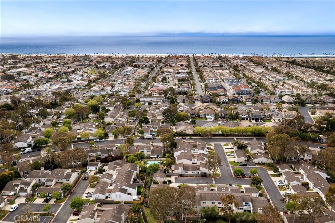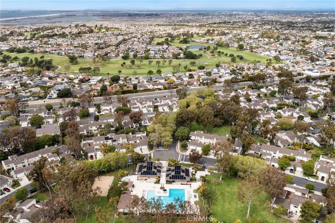Welcome to this beautifully maintained single-level home, located at the end of a cul-de-sac in the desirable Stardust tract—one of Huntington Beach’s most established and well-loved neighborhoods. Featuring a spacious and flexible floor plan, this home includes a permitted addition that creates a generous great room, ideal for both everyday living and entertaining. This residence offers lasting comfort and peace of mind, while still allowing room to make it your own. As you arrive, you’ll immediately notice the impressive curb appeal—thanks to a series of high-value exterior upgrades that have already been completed for you. The freshly painted exterior, newer roof, brand-new rain gutters, and a newly poured concrete driveway all contribute to both beauty and long-term durability. A modern garage door with a new motor adds to the polished finish before you ever enter the home.
Step inside through the extra-wide front door and into a warm, welcoming layout that flows effortlessly from room to room. At the heart of the home is a spacious living room featuring a cozy brick fireplace—perfect for relaxing evenings. The large front living room is bathed in natural light from wide dual-pane windows and centers around a charming brick fireplace. The kitchen offers an abundance of wood cabinetry for generous storage, a breakfast bar that connects seamlessly to the dining area, and a bar-height counter that opens to the family room. Just beyond, a thoughtfully designed great room addition expands your living space—ideal for entertaining, large gatherings, or simply unwinding at home. The open-concept layout between the kitchen, dining area, and great room provides a rare sense of openness and flexibility not often found in homes of this era. Off the family room is a set of newer dual-pane sliding glass doors that lead to a covered patio and private backyard—ready for your landscaping vision or outdoor retreat. The home offers three generously sized bedrooms and two bathrooms, including a hall bath with updated vanity and a primary suite with private bath and shower. Additional upgrades include epoxy-lined plumbing throughout the home for enhanced reliability. Located just minutes from Huntington State Beach, top-rated schools, shopping, dining, and freeway access. This home offers the perfect combination of comfort, function, and future potential.
Step inside through the extra-wide front door and into a warm, welcoming layout that flows effortlessly from room to room. At the heart of the home is a spacious living room featuring a cozy brick fireplace—perfect for relaxing evenings. The large front living room is bathed in natural light from wide dual-pane windows and centers around a charming brick fireplace. The kitchen offers an abundance of wood cabinetry for generous storage, a breakfast bar that connects seamlessly to the dining area, and a bar-height counter that opens to the family room. Just beyond, a thoughtfully designed great room addition expands your living space—ideal for entertaining, large gatherings, or simply unwinding at home. The open-concept layout between the kitchen, dining area, and great room provides a rare sense of openness and flexibility not often found in homes of this era. Off the family room is a set of newer dual-pane sliding glass doors that lead to a covered patio and private backyard—ready for your landscaping vision or outdoor retreat. The home offers three generously sized bedrooms and two bathrooms, including a hall bath with updated vanity and a primary suite with private bath and shower. Additional upgrades include epoxy-lined plumbing throughout the home for enhanced reliability. Located just minutes from Huntington State Beach, top-rated schools, shopping, dining, and freeway access. This home offers the perfect combination of comfort, function, and future potential.
Property Details
Price:
$1,000,000
MLS #:
OC25146950
Status:
Active Under Contract
Beds:
3
Baths:
2
Address:
15011 Rice Circle
Type:
Single Family
Subtype:
Single Family Residence
Subdivision:
Stardust Bolsa/Edinger STR
Neighborhood:
17northwesthuntingtonbeach
City:
Huntington Beach
Listed Date:
Jul 1, 2025
State:
CA
Finished Sq Ft:
1,729
ZIP:
92647
Lot Size:
6,305 sqft / 0.14 acres (approx)
Year Built:
1966
See this Listing
Mortgage Calculator
Schools
School District:
Huntington Beach Union High
Elementary School:
Schroeder
Middle School:
Stacey
High School:
Marina
Interior
Cooling
None
Fireplace Features
Living Room
Interior Features
Block Walls, Open Floorplan
Window Features
Double Pane Windows, Screens
Exterior
Community Features
Sidewalks, Street Lights
Garage Spaces
2.00
Lot Features
Back Yard, Cul- De- Sac, Front Yard
Parking Features
Driveway, Garage
Parking Spots
2.00
Pool Features
None
Roof
Composition
Sewer
Public Sewer
Spa Features
None
Stories Total
1
View
Neighborhood
Water Source
Public
Financial
Association Fee
0.00
Map
Community
- Address15011 Rice Circle Huntington Beach CA
- Area17 – Northwest Huntington Beach
- SubdivisionStardust (Bolsa/Edinger) (STR)
- CityHuntington Beach
- CountyOrange
- Zip Code92647
Similar Listings Nearby
- 16241 Eagle Lane
Huntington Beach, CA$1,300,000
1.50 miles away
- 5852 Raphael Drive
Huntington Beach, CA$1,300,000
2.75 miles away
- 1304 S Courson Drive
Anaheim, CA$1,299,999
4.98 miles away
- 14571 Yucca Circle
Huntington Beach, CA$1,299,900
0.44 miles away
- 14772 Forrest Lane
Westminster, CA$1,299,900
3.77 miles away
- 7681 Quebec Drive
Huntington Beach, CA$1,299,888
3.56 miles away
- 16111 Birdie Lane
Huntington Beach, CA$1,299,500
1.38 miles away
- 8913 La Dona Court
Fountain Valley, CA$1,299,000
3.48 miles away
- 5741 Huntley Ave
Garden Grove, CA$1,299,000
2.94 miles away
- 19811 Deep Harbor Dr
Huntington Beach, CA$1,299,000
4.96 miles away
15011 Rice Circle
Huntington Beach, CA
LIGHTBOX-IMAGES






















































































