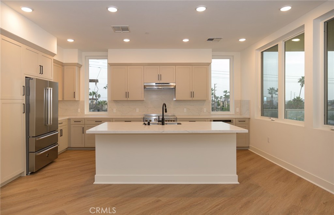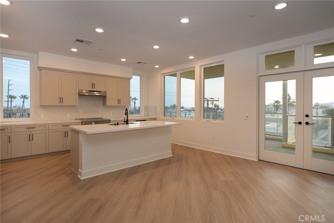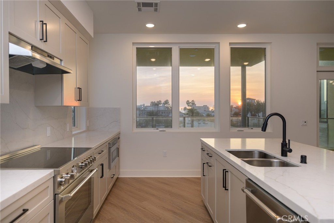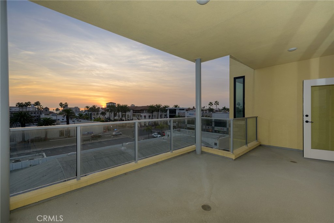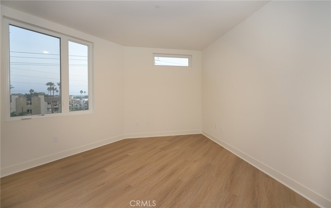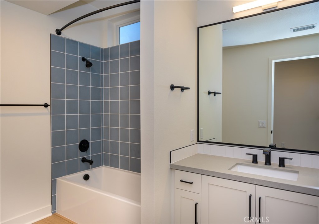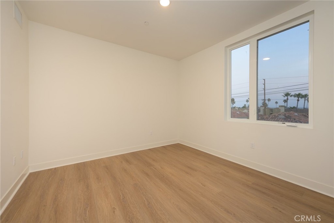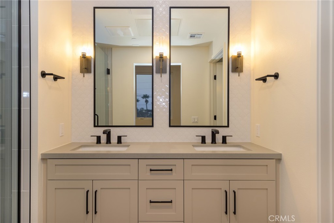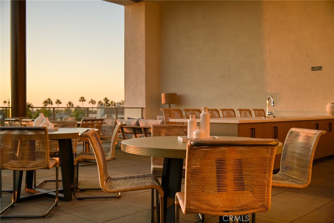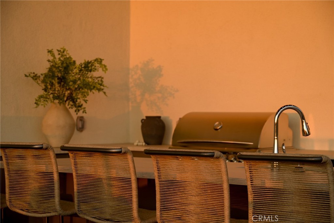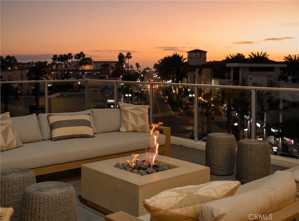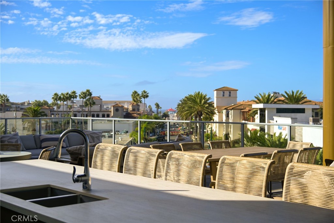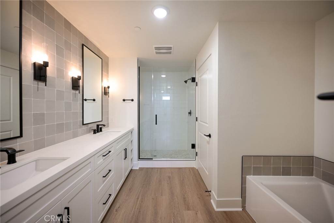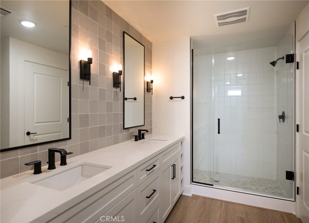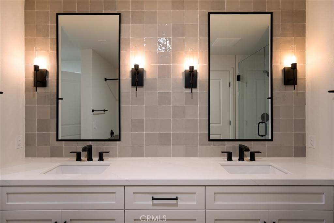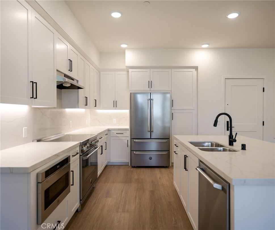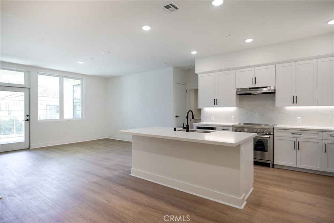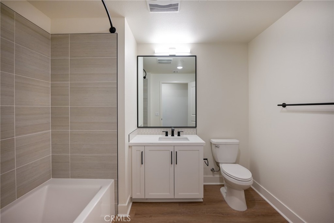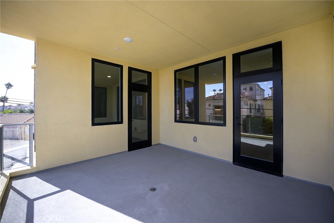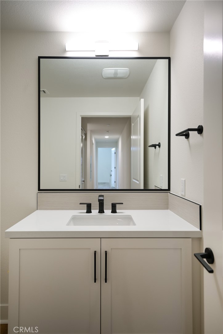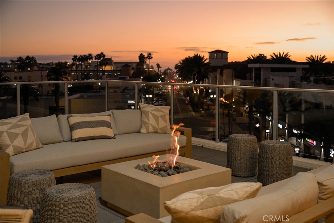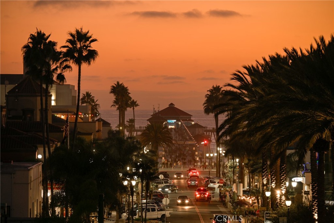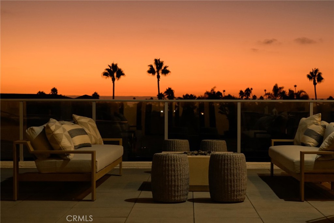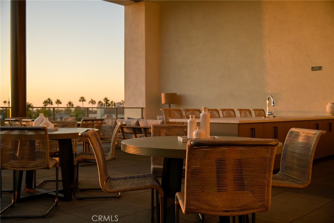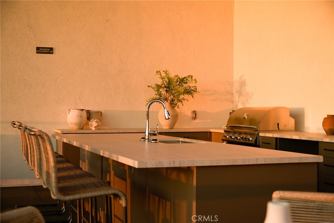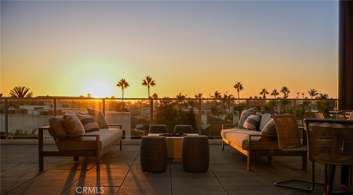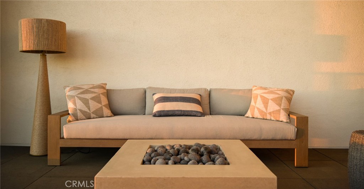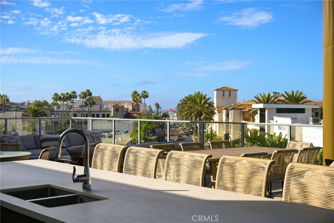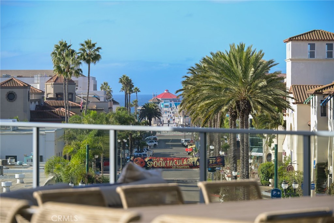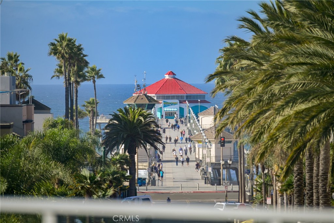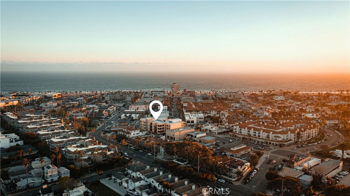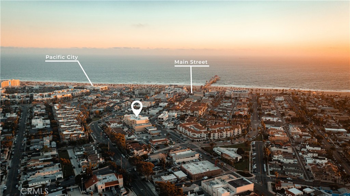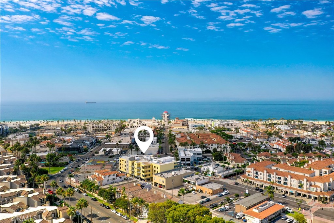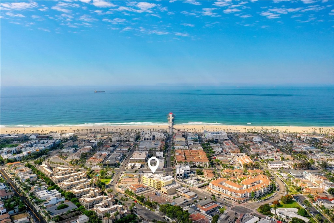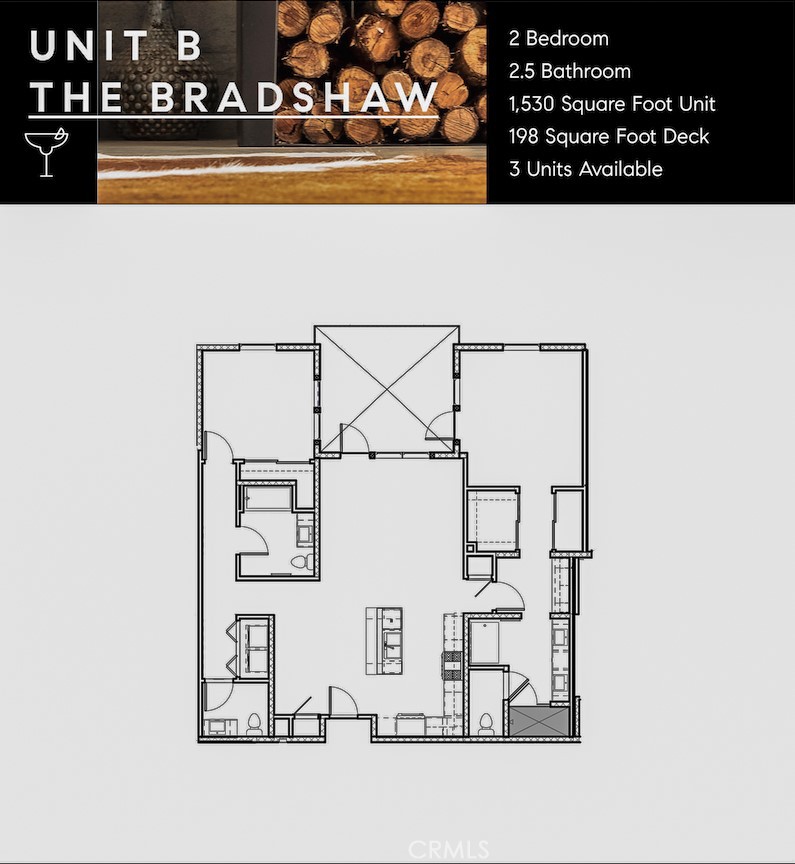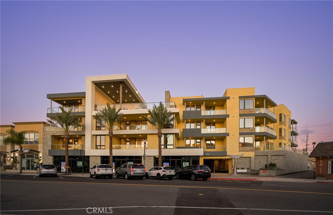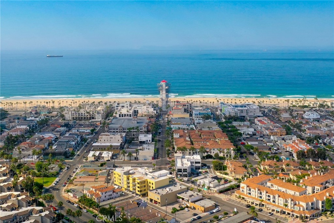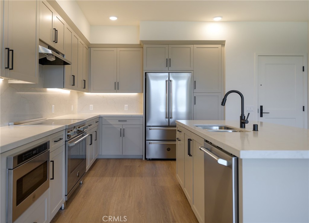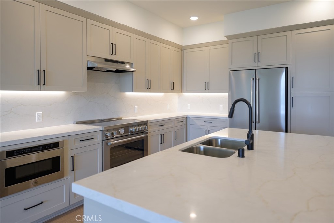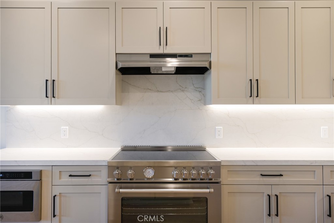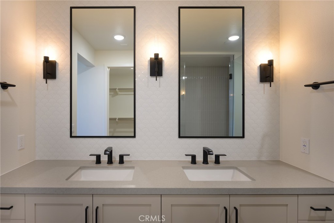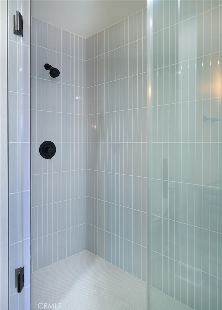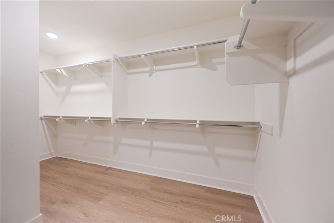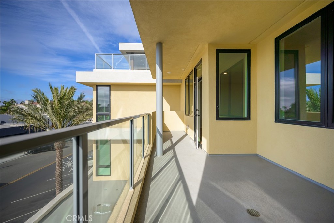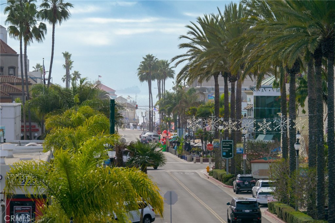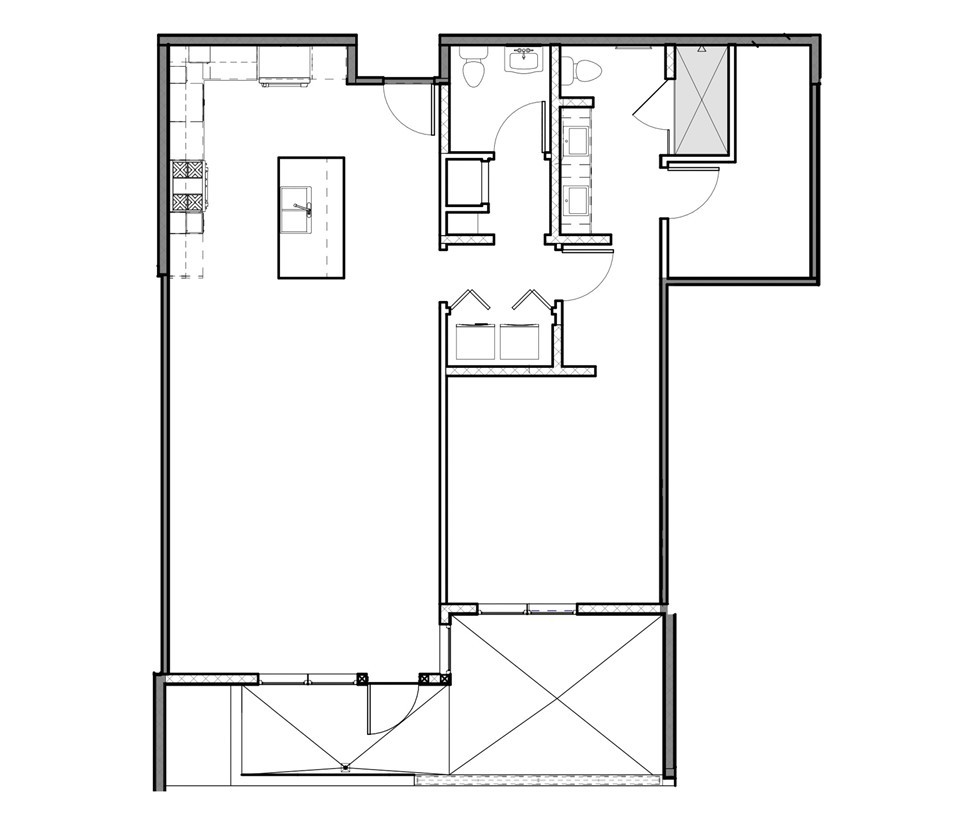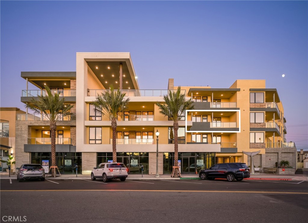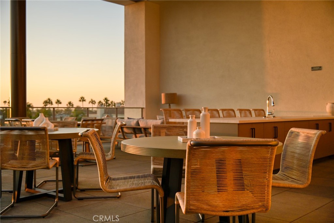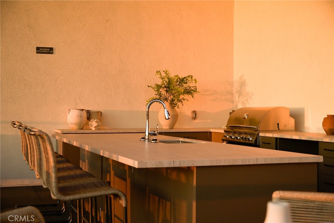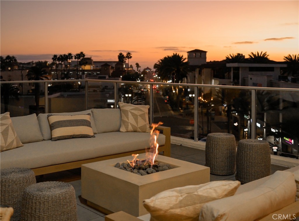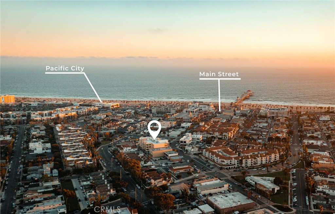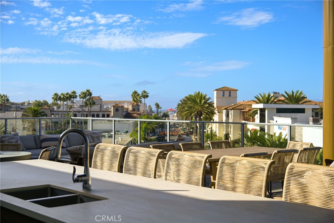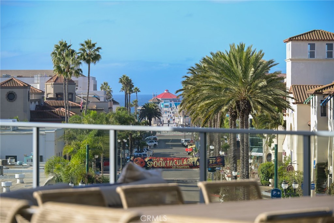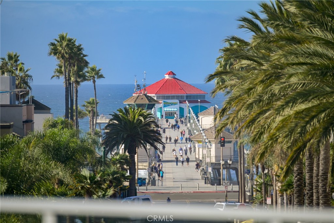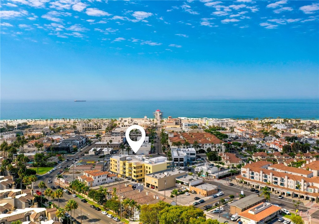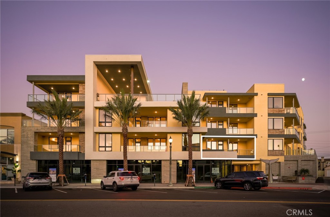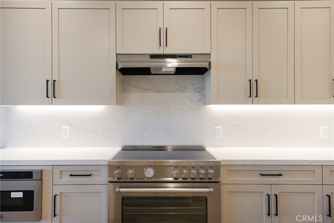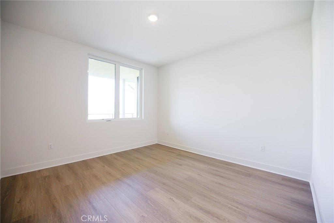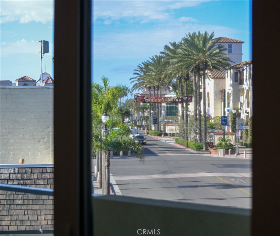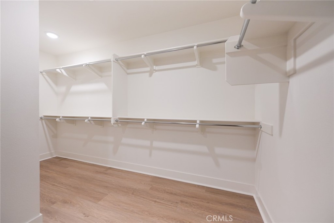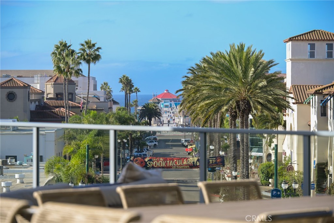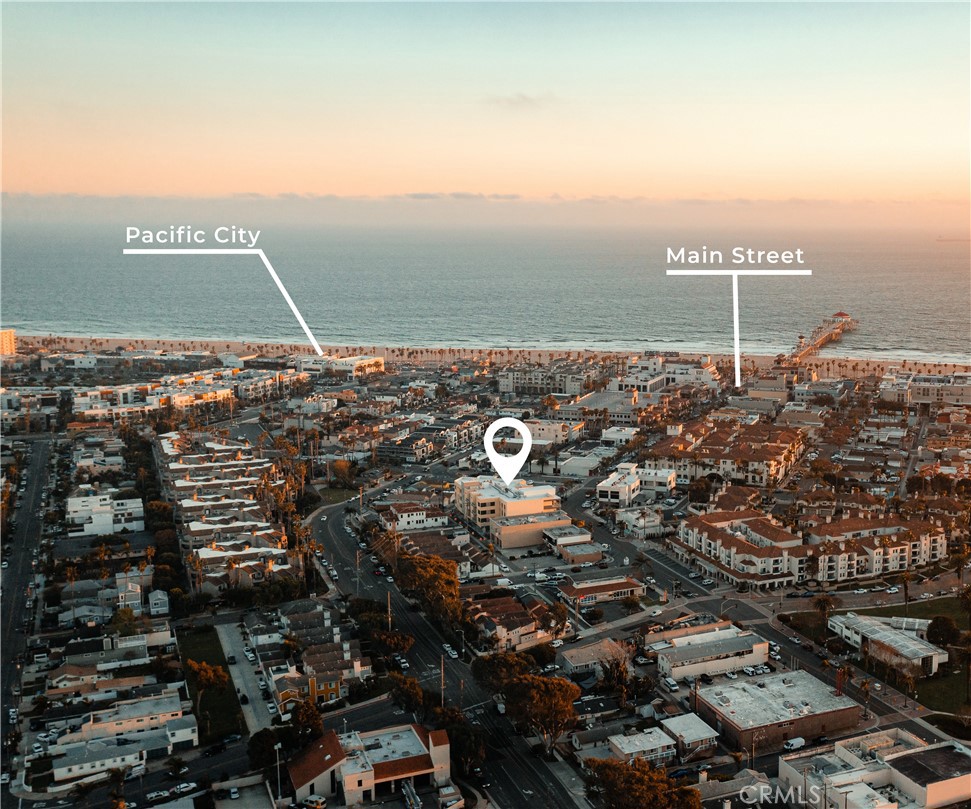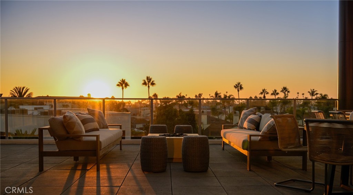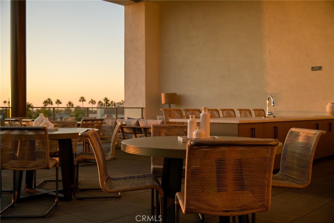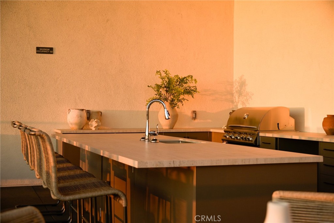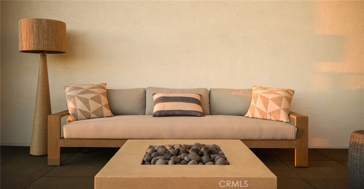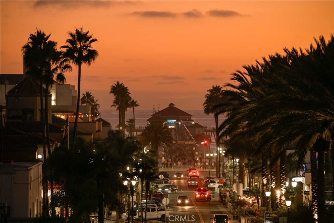Situated within the tranquil and exclusive guard-gated community of SeaCliff on the Greens, this highly coveted end-unit townhome features a spacious wrap-around patio and is merely steps from the community pool and the pristine sands of Huntington Beach. Spanning over 2,200 square feet, the residence offers three bedrooms plus a versatile loft—this floorplan can easily be converted to accommodate up to five bedrooms—along with 2.5 baths. The light-filled living room is highlighted by soaring two-story ceilings and expansive windows, complemented by a cozy fireplace. The kitchen is well-appointed with a double oven, built-in gas cooktop, wine fridge, and a charming breakfast nook that provides direct access to the patio. The generously-sized primary bedroom includes its own fireplace, a spacious balcony with peek-a-boo ocean views, a large walk-in closet complete with a laundry chute, and an additional reach-in closet. The remodeled master bath features dual sinks, a freestanding soaking tub, and an elegant walk-in shower. An additional upstairs bedroom is accompanied by an attached en-suite bathroom. This exceptional property is located in a remarkable community, nestled in a quiet interior setting and in close proximity to multiple parks, wetlands, the ocean, a dog beach, community pools, and award-winning schools.
Property Details
Price:
$1,499,000
MLS #:
OC25002878
Status:
Active
Beds:
3
Baths:
3
Address:
19585 Oakdale Lane
Type:
Condo
Subtype:
Condominium
Subdivision:
Seacliff Club Series HSCS
Neighborhood:
15westhuntingtonbeach
City:
Huntington Beach
Listed Date:
Jan 6, 2025
State:
CA
Finished Sq Ft:
2,231
ZIP:
92648
Lot Size:
1,536 sqft / 0.04 acres (approx)
Year Built:
1989
See this Listing
Mortgage Calculator
Schools
Elementary School:
Seacliff
Middle School:
Dwyer
High School:
Huntington Beach
Interior
Appliances
Dishwasher, Double Oven, Disposal, Gas Cooktop, Microwave, Refrigerator, Water Heater
Cooling
None
Fireplace Features
Living Room, Primary Bedroom
Flooring
Carpet, Laminate
Heating
Central
Interior Features
Balcony, Built-in Features, Cathedral Ceiling(s), Ceiling Fan(s), Granite Counters, High Ceilings, Living Room Deck Attached, Open Floorplan, Recessed Lighting, Storage, Two Story Ceilings, Unfurnished
Window Features
Drapes
Exterior
Association Amenities
Pool, Spa/ Hot Tub, Clubhouse, Management, Guard, Security, Controlled Access
Community Features
Sidewalks, Street Lights, Suburban
Garage Spaces
2.00
Lot Features
Patio Home
Parking Features
Built- In Storage, Direct Garage Access, Garage, Garage Faces Rear, Garage – Single Door
Parking Spots
2.00
Pool Features
Association, Community
Roof
Common Roof
Security Features
24 Hour Security, Gated with Attendant, Card/ Code Access, Gated Community, Gated with Guard, Guarded
Sewer
Public Sewer
Spa Features
Association, Community
Stories Total
3
View
Neighborhood, Ocean, Peek- A- Boo
Water Source
Public
Financial
Association Fee
583.00
HOA Name
Club Series South
Map
Community
- Address19585 Oakdale Lane Huntington Beach CA
- Area15 – West Huntington Beach
- SubdivisionSeacliff Club Series (HSCS)
- CityHuntington Beach
- CountyOrange
- Zip Code92648
Similar Listings Nearby
- 711 Pacific Coast Highway 206
Huntington Beach, CA$1,899,000
1.66 miles away
- 414 Main 300
Huntington Beach, CA$1,880,000
1.87 miles away
- 19330 Wingedfoot Circle
Huntington Beach, CA$1,699,000
0.28 miles away
- 414 Main Street 310
Huntington Beach, CA$1,698,000
1.88 miles away
- 414 Main St. 210
Huntington Beach, CA$1,598,000
1.88 miles away
- 7252 Crystal
Huntington Beach, CA$1,499,888
1.41 miles away
- 414 Main Street 315
Huntington Beach, CA$1,375,000
1.88 miles away
- 711 Pacific Coast 313
Huntington Beach, CA$1,299,999
1.69 miles away
- 414 Main Street 215
Huntington Beach, CA$1,284,000
1.90 miles away
19585 Oakdale Lane
Huntington Beach, CA
LIGHTBOX-IMAGES
































































