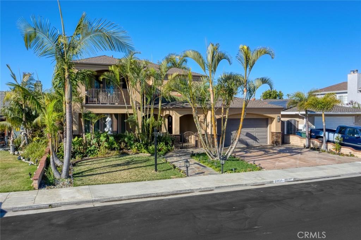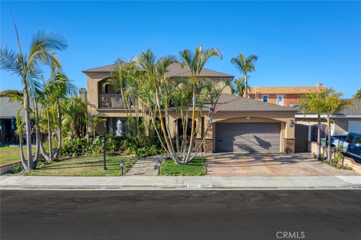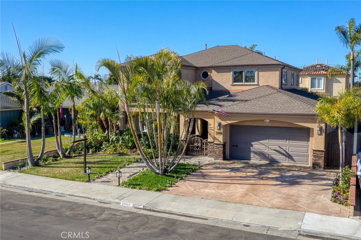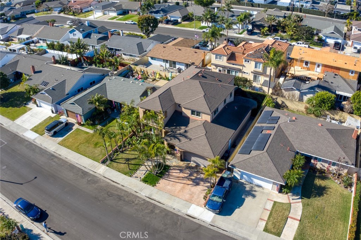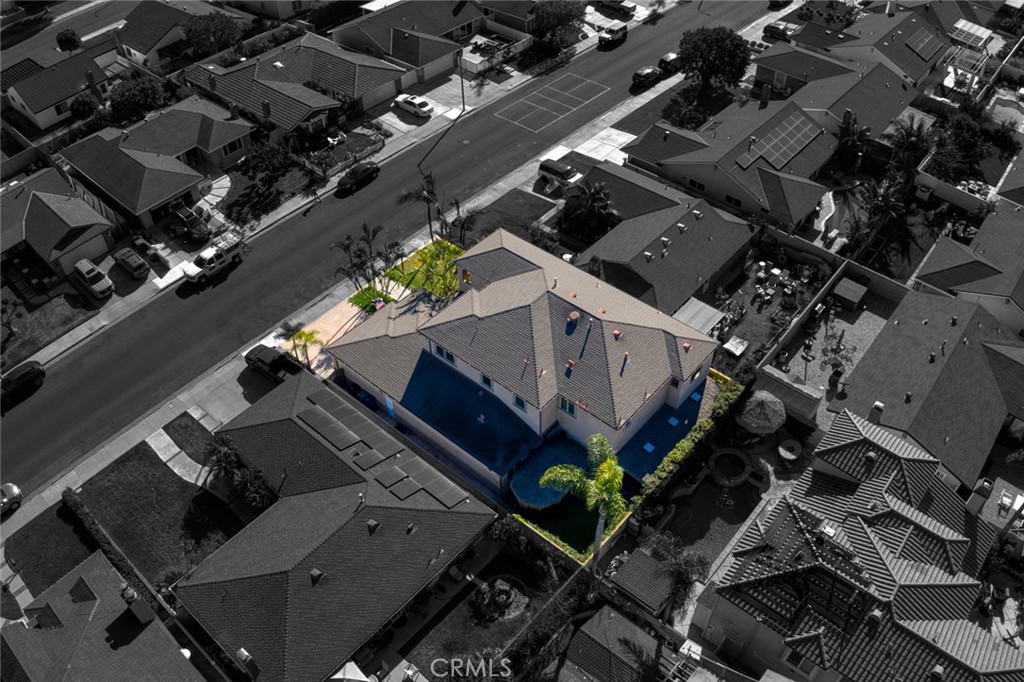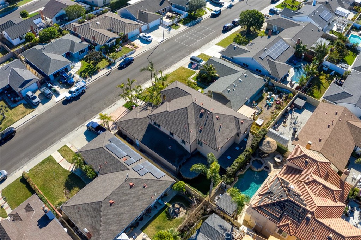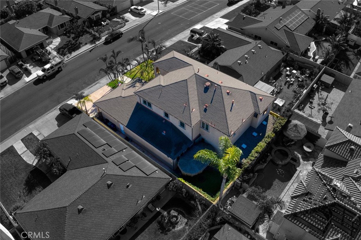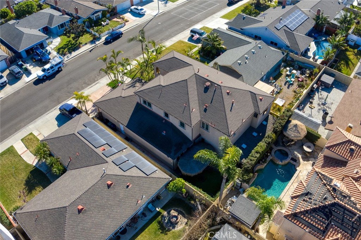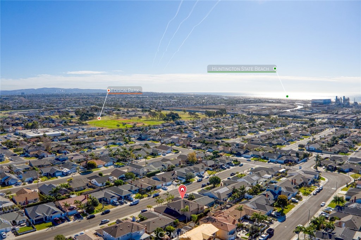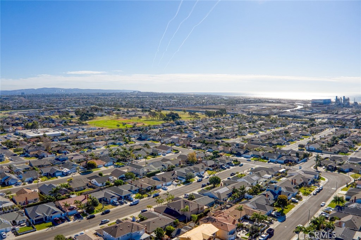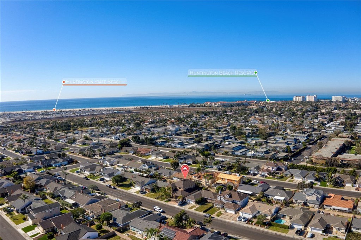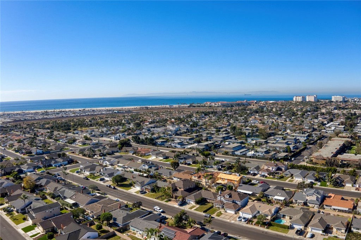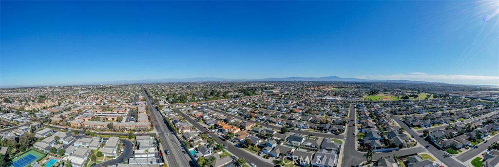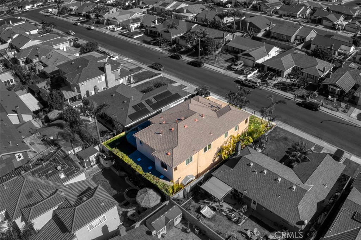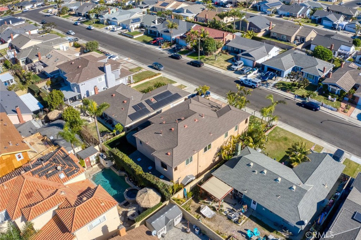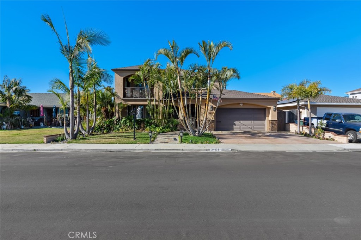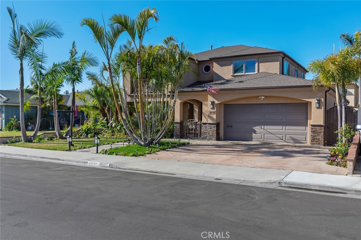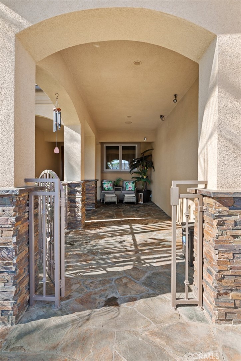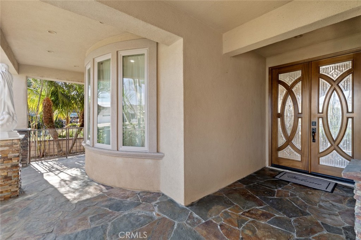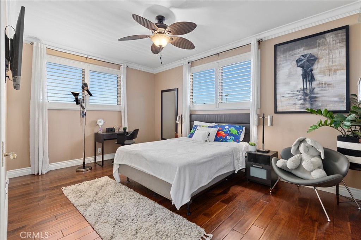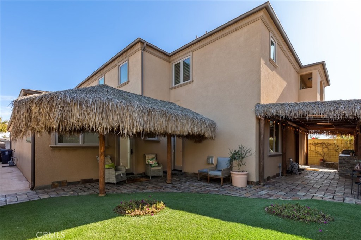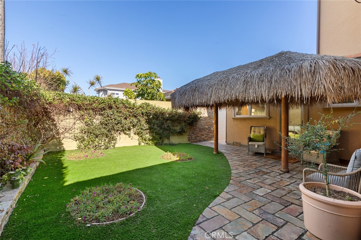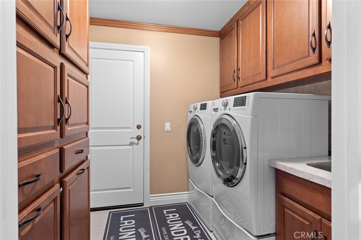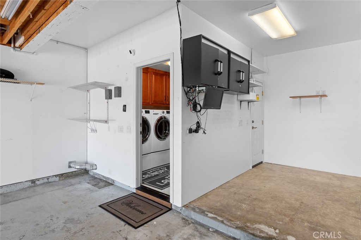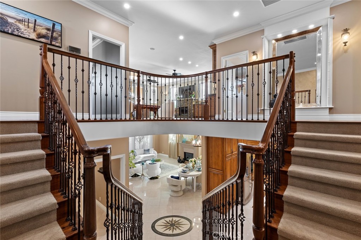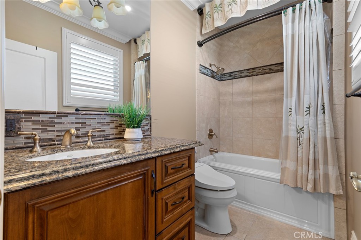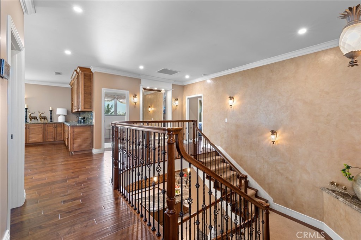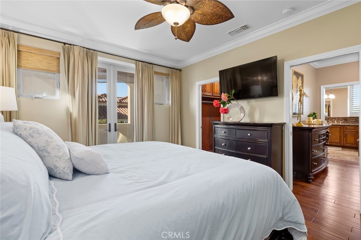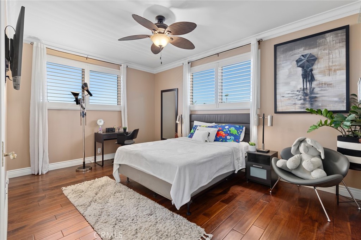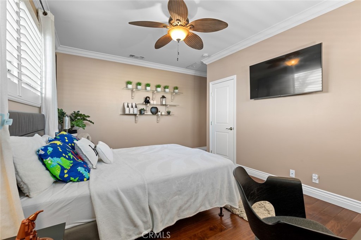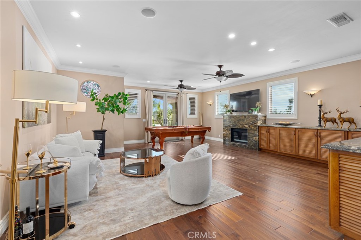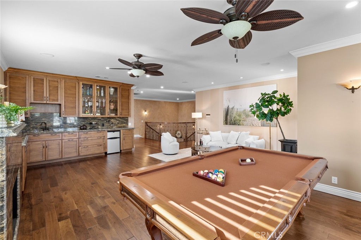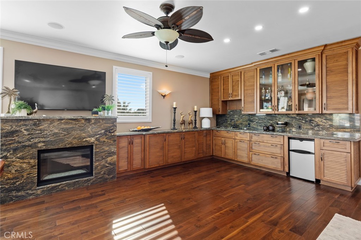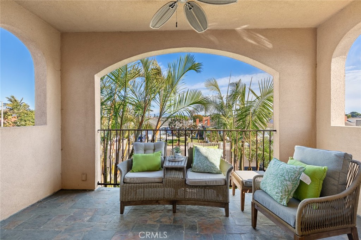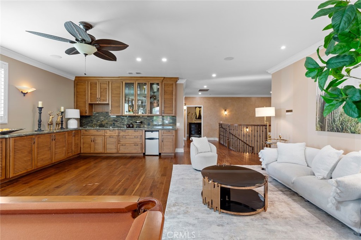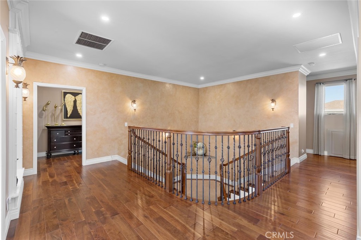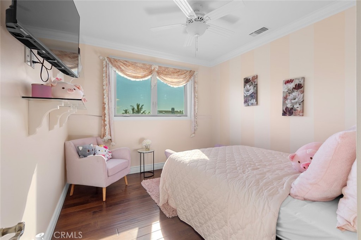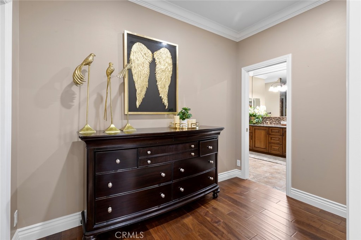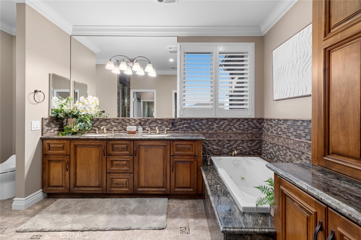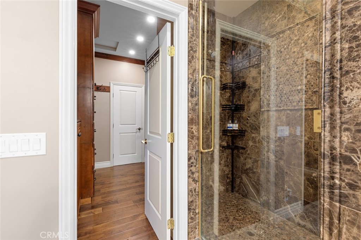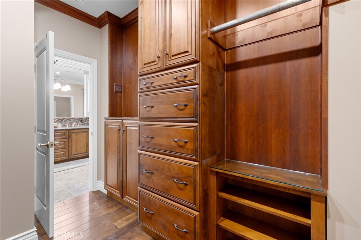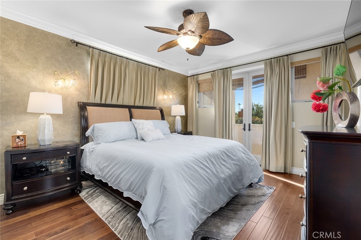Tropical Paradise Meets Coastal Luxury in Seabury, Huntington Beach
Welcome to this stunning Tommy Bahama-inspired Hawaiian estate, offering nearly 3,900 sq. ft. of luxurious living just under a mile from the beach in the prestigious Seabury neighborhood of Huntington Beach. Completely rebuilt in 2012, this 5-bedroom, 3.5-bath masterpiece blends timeless island elegance with modern sophistication.
Designed with comfort and convenience, the home features **dual master suites**—one on each level—an **elevator**, and a spacious indoor laundry room. Soaring **9-foot ceilings**, **crown molding**, **porcelain tile**, and **walnut laminate floors** create a rich yet relaxed ambiance throughout. The chef’s kitchen is a culinary dream with high-end appliances, a wrap-around island, granite countertops, and under-cabinet lighting—ideally situated for entertaining.
The open-concept layout includes a grand family room with a granite fireplace, a sophisticated living room with custom stonework, and two banquet-sized dining areas ideal for gatherings. Upstairs, a large bonus room with a wet bar and access to a covered balcony extends your living space even further.
The upstairs primary suite is a private retreat, complete with a separate sitting area, custom walk-in closet, balcony, and spa-inspired bathroom boasting a jetted tub and marble shower.
Step outside to your backyard oasis—an entertainer’s dream—with lush **tropical landscaping**, multiple **palapa-covered patios**, and a **slate outdoor kitchen/BBQ center** under a thatched roof with skylights. This one-of-a-kind coastal haven captures the essence of **California indoor-outdoor living**.
Welcome to this stunning Tommy Bahama-inspired Hawaiian estate, offering nearly 3,900 sq. ft. of luxurious living just under a mile from the beach in the prestigious Seabury neighborhood of Huntington Beach. Completely rebuilt in 2012, this 5-bedroom, 3.5-bath masterpiece blends timeless island elegance with modern sophistication.
Designed with comfort and convenience, the home features **dual master suites**—one on each level—an **elevator**, and a spacious indoor laundry room. Soaring **9-foot ceilings**, **crown molding**, **porcelain tile**, and **walnut laminate floors** create a rich yet relaxed ambiance throughout. The chef’s kitchen is a culinary dream with high-end appliances, a wrap-around island, granite countertops, and under-cabinet lighting—ideally situated for entertaining.
The open-concept layout includes a grand family room with a granite fireplace, a sophisticated living room with custom stonework, and two banquet-sized dining areas ideal for gatherings. Upstairs, a large bonus room with a wet bar and access to a covered balcony extends your living space even further.
The upstairs primary suite is a private retreat, complete with a separate sitting area, custom walk-in closet, balcony, and spa-inspired bathroom boasting a jetted tub and marble shower.
Step outside to your backyard oasis—an entertainer’s dream—with lush **tropical landscaping**, multiple **palapa-covered patios**, and a **slate outdoor kitchen/BBQ center** under a thatched roof with skylights. This one-of-a-kind coastal haven captures the essence of **California indoor-outdoor living**.
Property Details
Price:
$2,490,000
MLS #:
OC25139062
Status:
Active
Beds:
4
Baths:
4
Type:
Single Family
Subtype:
Single Family Residence
Subdivision:
Seabury SEAB
Neighborhood:
14southhuntingtonbeach
Listed Date:
Jun 19, 2025
Finished Sq Ft:
3,872
Lot Size:
6,000 sqft / 0.14 acres (approx)
Year Built:
1969
See this Listing
Schools
School District:
Huntington Beach Union High
Interior
Appliances
6 Burner Stove, Barbecue, Built- In Range, Dishwasher, Gas Cooktop, Range Hood, Water Heater
Bathrooms
3 Full Bathrooms, 1 Half Bathroom
Cooling
Whole House Fan
Heating
Central
Laundry Features
Gas & Electric Dryer Hookup, Individual Room
Exterior
Architectural Style
Contemporary, Mid Century Modern
Community Features
Biking, Curbs, Stable(s), Sidewalks, Street Lights
Construction Materials
Drywall Walls
Parking Features
Direct Garage Access, Driveway, Garage, Garage Faces Front
Parking Spots
2.00
Roof
Shingle
Financial
Map
Community
- Address21131 Greenboro Lane Huntington Beach CA
- Neighborhood14 – South Huntington Beach
- SubdivisionSeabury (SEAB)
- CityHuntington Beach
- CountyOrange
- Zip Code92646
Subdivisions in Huntington Beach
- Ashbury ASHB
- Avalon AVAL
- Ballerina BALL
- Bay Club HHBC
- Bayshore BAYS
- Beach Homes BCHM
- Beach Homes North BCHN
- Beachwalk BCWK
- Bel Air BELA
- Bluffs BLUF
- Bolsa Landmark BLAN
- Brisas Del Mar BRDM
- Cabo Del Mar CABO
- California Classics 15 CALI
- Capewoods CAPW
- Cedarglen Warner CGHB
- Central Park Estates 3 CPE3
- Century Shores CSHO
- Christiana Bay CHRB
- Classic Crest 17 CLAC
- Crystalaire CRYS
- Deane Gardens DEAN
- Downtown Area DOWN
- Dutch Haven America 17 DHAM
- Dutch Haven College DHCO
- Dutch Haven Marina DHMA
- Faire Marin HHFM
- Fashion Shores I FSNS
- Fernhill FERN
- Franciscan Fountains FRAN
- Gilbert Island HGIL
- Glen Mar Shores GLEN
- Glen Mar West GMWE
- Goldenwest Estates old GWEO
- Goldenwest Park GWPK
- Greystone Keys GREK
- Hamptons 2 Ascot Series HAM2
- Harbor Heights Villas HHVA
- Harboring Villas HRVL
- Harbour Village HRVI
- Harbour Vista HARV
- Humboldt Island HHUM
- Huntington Bay HBAY
- Huntington Classics HTCL
- Huntington Continental HCON
- Huntington Court HUNC
- Huntington Crest Newer HCRN
- Huntington Crest old HCRO
- Huntington Landmark Townhomes HLAN
- Huntington North HNOR
- Huntington Pacific HPAC
- Huntington Seacliff HSEA
- Huntington Townhomes HTHM
- Huntington Township HHTS
- Huntington View HTVW
- Huntington Village I HVL1
- Huntington Village II HVL2
- Huntington West HWST
- La Cuesta By Sea LBSC
- La Cuesta LACU
- Lake Park Estates LPES
- Landing LNDG
- Landmark LAND
- Las Fuentes LFVE
- Lyon Shores LYSH
- Mainland HHML
- Meredith Gardens MERE
- Mill Stream MSRM
- Mystic Pointe MYSP
- Newport West NEWP
- Ocean Pointe OCPT
- Pacific Park Villas PPKV
- Pacific Ranch Townhomes PRAT
- Pacific Ranch Villas PRAV
- Pacific Sands Dean/Broc PSAN
- Pacific Shores Bungalows PSBUN
- Pacific Shores Villas PSVIL
- Park Huntington PKHU
- Park Place PKPL
- Parkside Classics PRKC
- Pier Colony PRCL
- Pierhouse Condos PRHS
- Pierpointe PRPT
- Plaza Almeria PLZA
- Portofino Cove Condos HHPC
- Premier 15 PREM
- Prestige 15 Tr 5792 PRES
- Prestige 17 Tr 6181 PRES6
- Riviera Huntington RIHU
- Robinwood ROBI
- Sea Cove at The Waterfront SCVW
- Sea Harbour SEHR
- Seabridge HHSB
- Seabridge Lakes SBLK
- Seabridge Townhomes SBTH
- Seabridge Villas SBVL
- Seabury SEAB
- Seacliff Club Series HSCS
- Seacliff Estates I HSG1
- Seacliff Estates II HSG2
- Seagate SEAG
- Seahaven SEAH
- Seaside Village SSVG
- Seaspray SSPR
- Showcase SHOW
- Sol Vista Beach/Heil SVBH
- South Shores SSHO
- Southport SPOR
- Springdale Shores SPSH
- Springdale South SPSO
- Springdale West SPWE
- Springhurst SHUR
- Stardust Bolsa/Edinger STR
- Sunset Beach SUNB
- Sunshine SUHB
- Tamarack TAMA
- Tennis Estates TENN
- Theme Homes THEM
- Tides TIDE
- Trinidad Island HTRI
- Villa Warner VWAR
- Village Court VGCT
- Village Townhomes VGTH
- Weatherly Bay WEAB
- Whitehall by The Sea WHIT
- Windward Cove WWCV
- Yorktown Villas YRKV
- Yorktowne YORK
Market Summary
Current real estate data for Single Family in Huntington Beach as of Oct 23, 2025
157
Single Family Listed
144
Avg DOM
934
Avg $ / SqFt
$2,109,197
Avg List Price
Property Summary
- Located in the Seabury (SEAB) subdivision, 21131 Greenboro Lane Huntington Beach CA is a Single Family for sale in Huntington Beach, CA, 92646. It is listed for $2,490,000 and features 4 beds, 4 baths, and has approximately 3,872 square feet of living space, and was originally constructed in 1969. The current price per square foot is $643. The average price per square foot for Single Family listings in Huntington Beach is $934. The average listing price for Single Family in Huntington Beach is $2,109,197.
Similar Listings Nearby
21131 Greenboro Lane
Huntington Beach, CA

