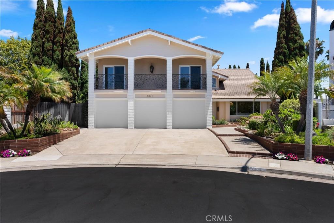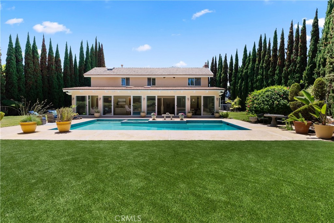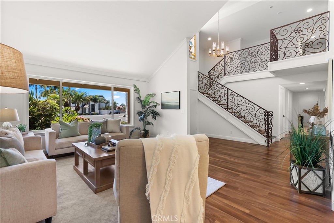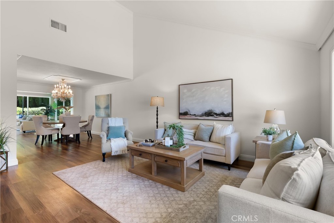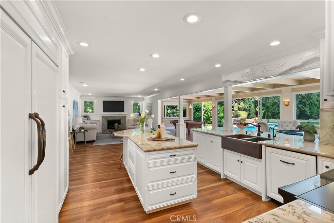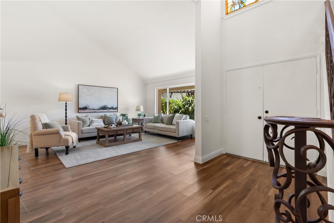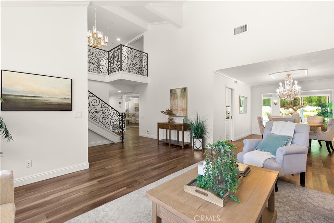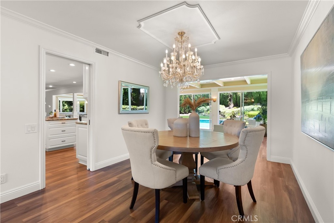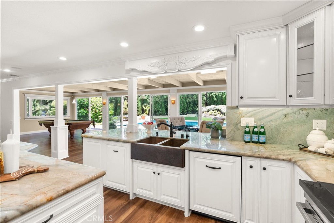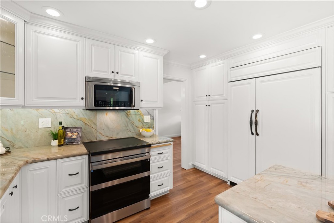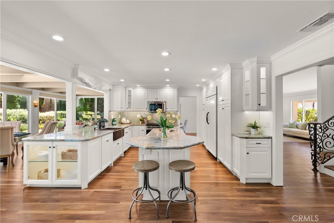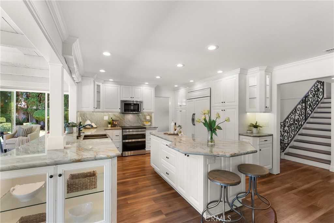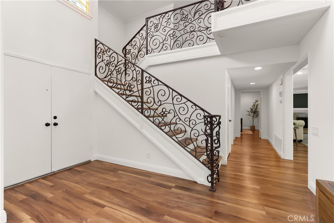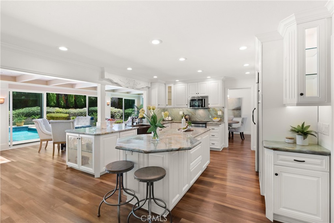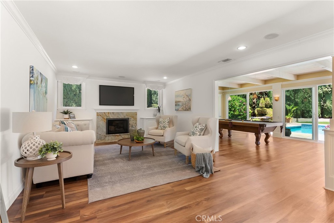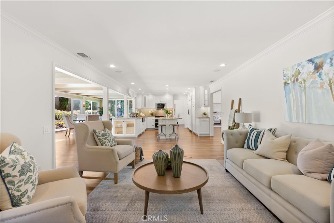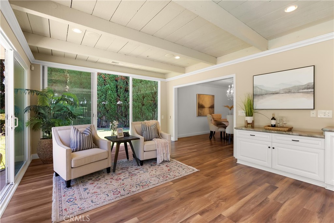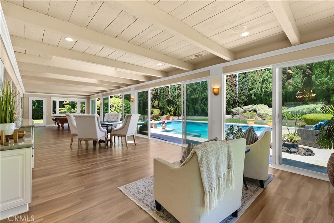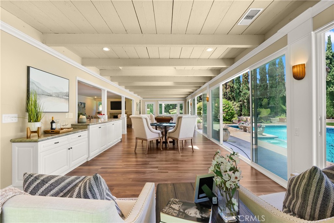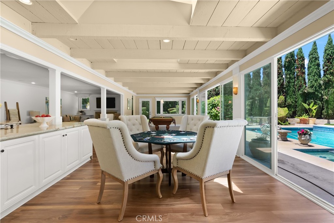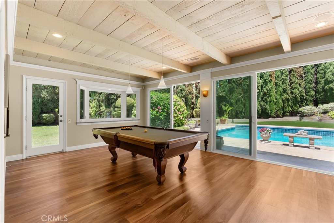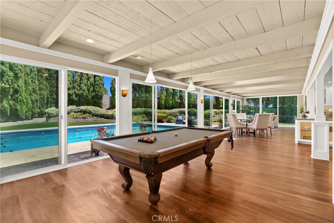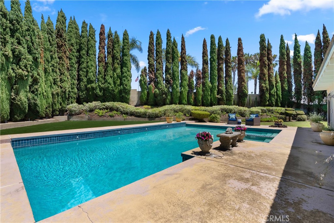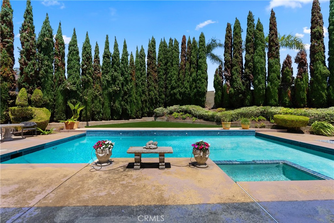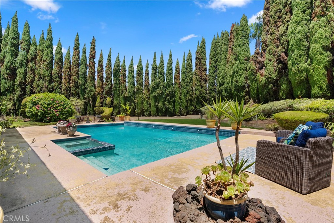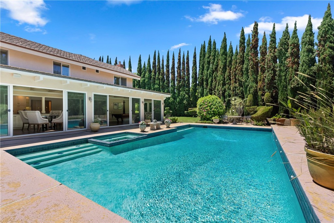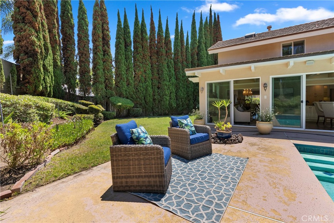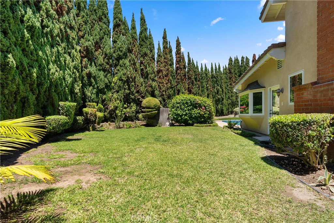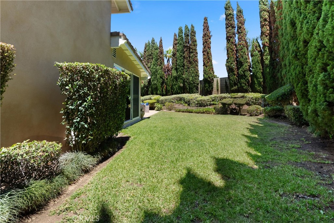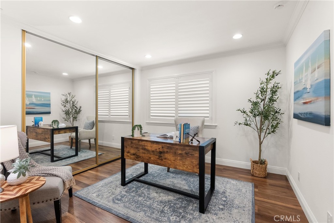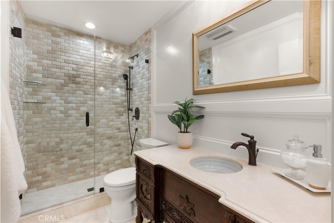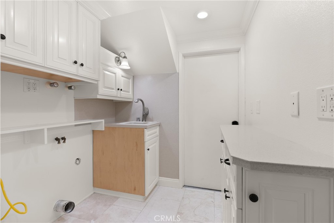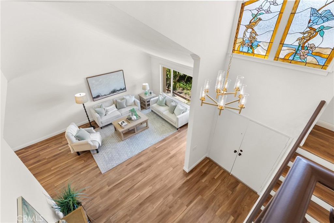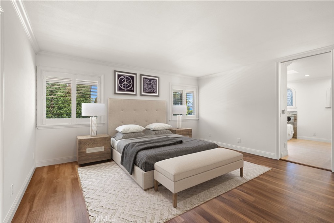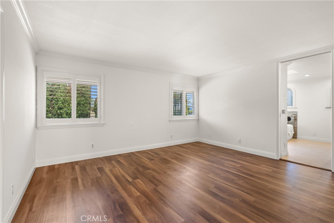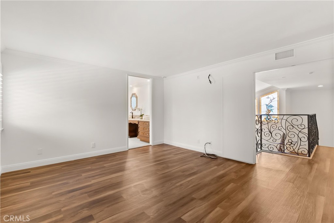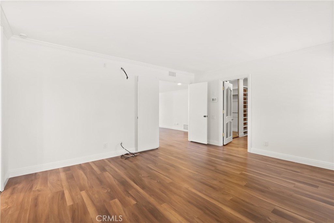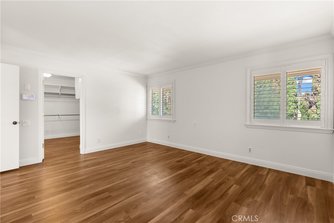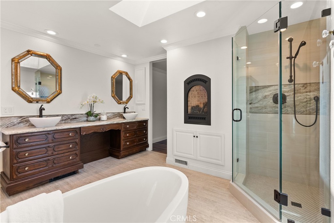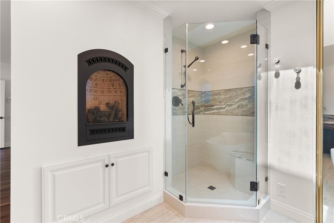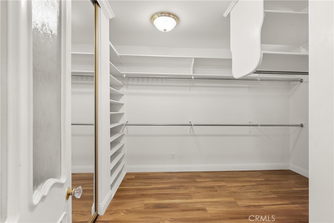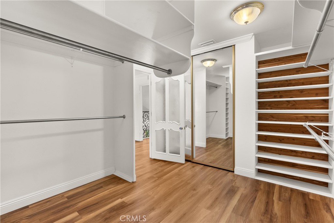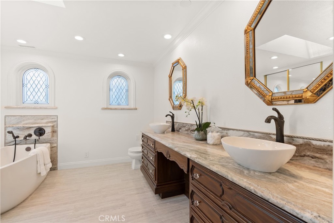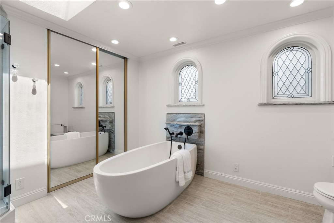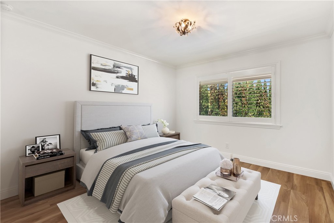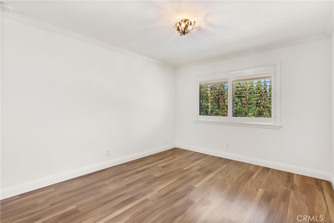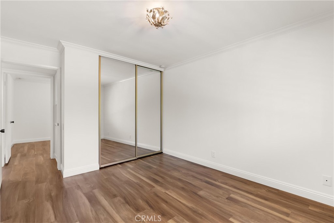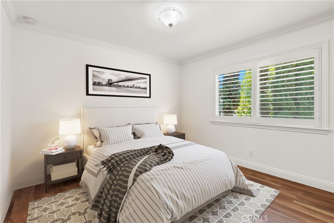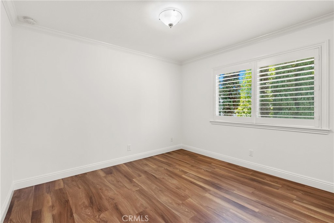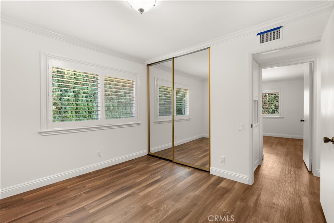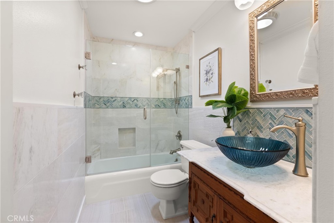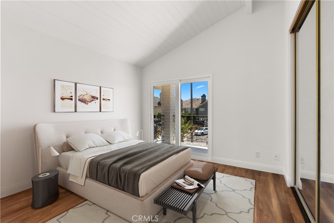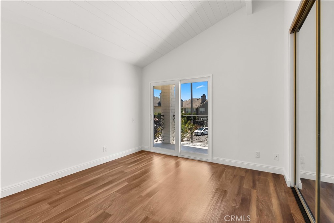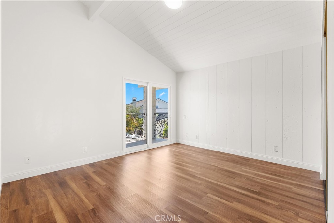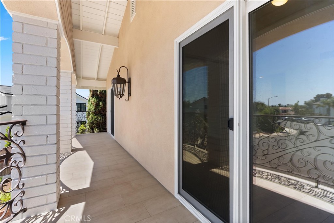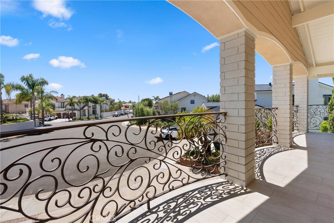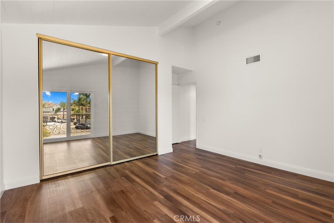Tucked away at the end of an exclusive cul-de-sac, this beautifully remodeled and expanded home sits on a rare, very private 12,300 sq ft lot and offers the ultimate in luxury and outdoor living. The resort-style backyard features a sparkling pool and spa, expansive side yards perfect for recreation or additional entertaining, and an extended sunroom—a stunning full glass-enclosed space with five sliders, skylights and panoramic views of the backyard oasis.
Inside, the open-concept kitchen is a true showstopper, boasting high-end custom cabinetry, a copper farmhouse sink, built-in refrigerator, glass-front cabinets, and a generous center island with hardstone countertops. Every bathroom in the home has been thoughtfully remodeled with custom tile work and furniture-inspired vanities that add character and charm. The luxurious master suite includes a spa-like bath with a freestanding soaking tub, a cozy fireplace, walk-in shower with marble accents and custom tile surround, skylight, custom beveled glass window with marble casement, dual custom vanities with heated floors vents, and built-in power outlets inside the drawers. A large walk-in closet completes the suite.
Additional highlights include: a converted bonus room offering two extra bedrooms which includes balcony access with tile flooring and a custom railing. Spacious secondary bedrooms, plantation shutters, custom interior stair railing, wood-like flooring throughout, updated garage doors with large modern panels, a downstairs bedroom and full bath, an indoor laundry room with sink, new interior paint, extensive custom woodwork and A/C. All this is part of an ideal open floor plan, excellent for both entertaining and everyday comfort. This home is highly private and truly one-of-a-kind.
Inside, the open-concept kitchen is a true showstopper, boasting high-end custom cabinetry, a copper farmhouse sink, built-in refrigerator, glass-front cabinets, and a generous center island with hardstone countertops. Every bathroom in the home has been thoughtfully remodeled with custom tile work and furniture-inspired vanities that add character and charm. The luxurious master suite includes a spa-like bath with a freestanding soaking tub, a cozy fireplace, walk-in shower with marble accents and custom tile surround, skylight, custom beveled glass window with marble casement, dual custom vanities with heated floors vents, and built-in power outlets inside the drawers. A large walk-in closet completes the suite.
Additional highlights include: a converted bonus room offering two extra bedrooms which includes balcony access with tile flooring and a custom railing. Spacious secondary bedrooms, plantation shutters, custom interior stair railing, wood-like flooring throughout, updated garage doors with large modern panels, a downstairs bedroom and full bath, an indoor laundry room with sink, new interior paint, extensive custom woodwork and A/C. All this is part of an ideal open floor plan, excellent for both entertaining and everyday comfort. This home is highly private and truly one-of-a-kind.
Property Details
Price:
$2,785,000
MLS #:
OC25163790
Status:
Active Under Contract
Beds:
6
Baths:
3
Type:
Single Family
Subtype:
Single Family Residence
Subdivision:
Huntington Seacliff HSEA
Neighborhood:
15westhuntingtonbeach
Listed Date:
Jul 29, 2025
Finished Sq Ft:
3,650
Lot Size:
12,300 sqft / 0.28 acres (approx)
Year Built:
1972
See this Listing
Schools
School District:
Huntington Beach Union High
Elementary School:
Seacliff
Middle School:
Dwyer
High School:
Huntington Beach
Interior
Appliances
Built- In Range, Dishwasher, Electric Oven, Electric Cooktop, Disposal, Gas Water Heater, Ice Maker, Microwave, Range Hood, Water Line to Refrigerator
Bathrooms
1 Full Bathroom, 2 Three Quarter Bathrooms
Cooling
Central Air
Flooring
Laminate
Heating
Central, Floor Furnace
Laundry Features
Gas Dryer Hookup, Individual Room, Inside
Exterior
Architectural Style
Traditional
Community Features
Curbs, Park, Sidewalks, Storm Drains, Street Lights, Suburban
Parking Features
Built- In Storage, Direct Garage Access, Driveway, Concrete, Garage, Garage Faces Front, Garage – Single Door, Garage Door Opener, Oversized
Parking Spots
3.00
Roof
Flat Tile, Tile
Security Features
Carbon Monoxide Detector(s), Smoke Detector(s)
Financial
Map
Community
- Address6971 Garden Circle Huntington Beach CA
- Neighborhood15 – West Huntington Beach
- SubdivisionHuntington Seacliff (HSEA)
- CityHuntington Beach
- CountyOrange
- Zip Code92648
Subdivisions in Huntington Beach
- Ashbury ASHB
- Avalon AVAL
- Ballerina BALL
- Bay Club HHBC
- Bayshore BAYS
- Beach Homes BCHM
- Beach Homes North BCHN
- Beachwalk BCWK
- Bel Air BELA
- Bluffs BLUF
- Bolsa Landmark BLAN
- Brisas Del Mar BRDM
- Cabo Del Mar CABO
- California Classics 15 CALI
- Capewoods CAPW
- Cedarglen Warner CGHB
- Central Park Estates 3 CPE3
- Century Shores CSHO
- Christiana Bay CHRB
- Classic Crest 17 CLAC
- Crystalaire CRYS
- Deane Gardens DEAN
- Downtown Area DOWN
- Dutch Haven America 17 DHAM
- Dutch Haven College DHCO
- Dutch Haven Marina DHMA
- Faire Marin HHFM
- Fashion Shores I FSNS
- Fernhill FERN
- Franciscan Fountains FRAN
- Gilbert Island HGIL
- Glen Mar Shores GLEN
- Glen Mar West GMWE
- Goldenwest Estates old GWEO
- Goldenwest Park GWPK
- Greystone Keys GREK
- Hamptons 2 Ascot Series HAM2
- Harbor Heights Villas HHVA
- Harboring Villas HRVL
- Harbour Village HRVI
- Harbour Vista HARV
- Humboldt Island HHUM
- Huntington Bay HBAY
- Huntington Classics HTCL
- Huntington Continental HCON
- Huntington Court HUNC
- Huntington Crest Newer HCRN
- Huntington Crest old HCRO
- Huntington Landmark Townhomes HLAN
- Huntington North HNOR
- Huntington Pacific HPAC
- Huntington Seacliff HSEA
- Huntington Townhomes HTHM
- Huntington Township HHTS
- Huntington View HTVW
- Huntington Village I HVL1
- Huntington Village II HVL2
- Huntington West HWST
- La Cuesta By Sea LBSC
- La Cuesta LACU
- Lake Park Estates LPES
- Landing LNDG
- Landmark LAND
- Las Fuentes LFVE
- Lyon Shores LYSH
- Mainland HHML
- Meredith Gardens MERE
- Mill Stream MSRM
- Mystic Pointe MYSP
- Newport West NEWP
- Ocean Pointe OCPT
- Pacific Park Villas PPKV
- Pacific Ranch Townhomes PRAT
- Pacific Ranch Villas PRAV
- Pacific Sands Dean/Broc PSAN
- Pacific Shores Bungalows PSBUN
- Pacific Shores Villas PSVIL
- Park Huntington PKHU
- Park Place PKPL
- Parkside Classics PRKC
- Pier Colony PRCL
- Pierhouse Condos PRHS
- Pierpointe PRPT
- Plaza Almeria PLZA
- Portofino Cove Condos HHPC
- Premier 15 PREM
- Prestige 15 Tr 5792 PRES
- Prestige 17 Tr 6181 PRES6
- Riviera Huntington RIHU
- Robinwood ROBI
- Sea Cove at The Waterfront SCVW
- Sea Harbour SEHR
- Seabridge HHSB
- Seabridge Lakes SBLK
- Seabridge Townhomes SBTH
- Seabridge Villas SBVL
- Seabury SEAB
- Seacliff Club Series HSCS
- Seacliff Estates I HSG1
- Seacliff Estates II HSG2
- Seagate SEAG
- Seahaven SEAH
- Seaside Village SSVG
- Seaspray SSPR
- Showcase SHOW
- Sol Vista Beach/Heil SVBH
- South Shores SSHO
- Southport SPOR
- Springdale Shores SPSH
- Springdale South SPSO
- Springdale West SPWE
- Springhurst SHUR
- Stardust Bolsa/Edinger STR
- Sunset Beach SUNB
- Sunshine SUHB
- Tamarack TAMA
- Tennis Estates TENN
- Theme Homes THEM
- Tides TIDE
- Trinidad Island HTRI
- Villa Warner VWAR
- Village Court VGCT
- Village Townhomes VGTH
- Weatherly Bay WEAB
- Whitehall by The Sea WHIT
- Windward Cove WWCV
- Yorktown Villas YRKV
- Yorktowne YORK
Market Summary
Current real estate data for Single Family in Huntington Beach as of Oct 23, 2025
157
Single Family Listed
144
Avg DOM
934
Avg $ / SqFt
$2,109,197
Avg List Price
Property Summary
- Located in the Huntington Seacliff (HSEA) subdivision, 6971 Garden Circle Huntington Beach CA is a Single Family for sale in Huntington Beach, CA, 92648. It is listed for $2,785,000 and features 6 beds, 3 baths, and has approximately 3,650 square feet of living space, and was originally constructed in 1972. The current price per square foot is $763. The average price per square foot for Single Family listings in Huntington Beach is $934. The average listing price for Single Family in Huntington Beach is $2,109,197.
Similar Listings Nearby
6971 Garden Circle
Huntington Beach, CA

