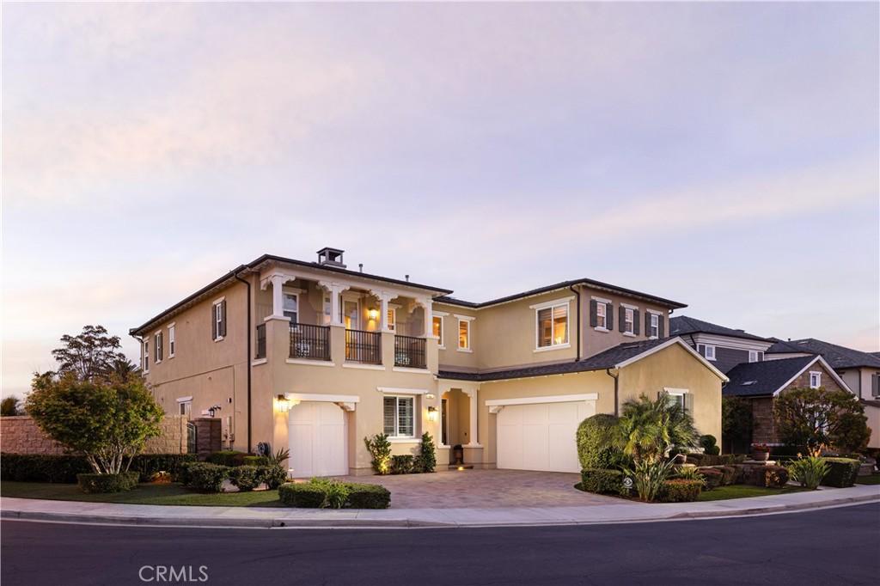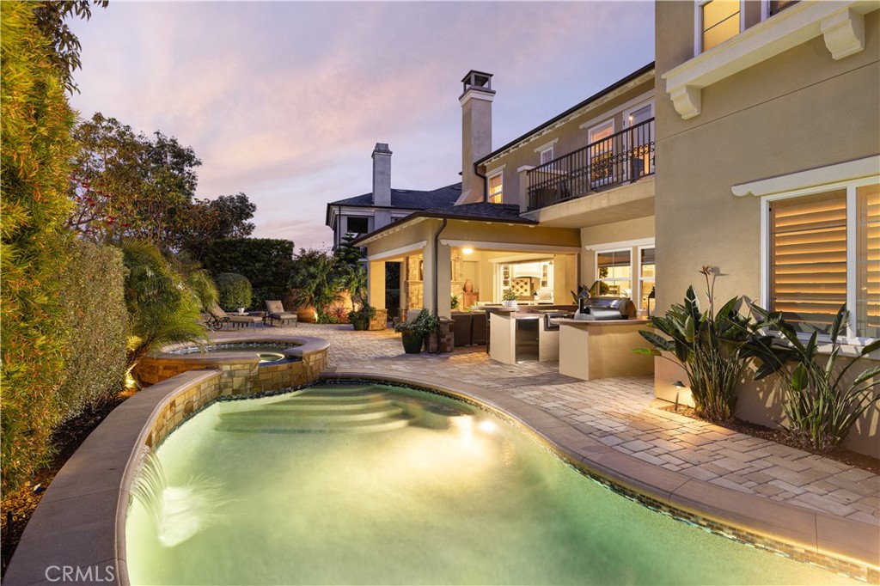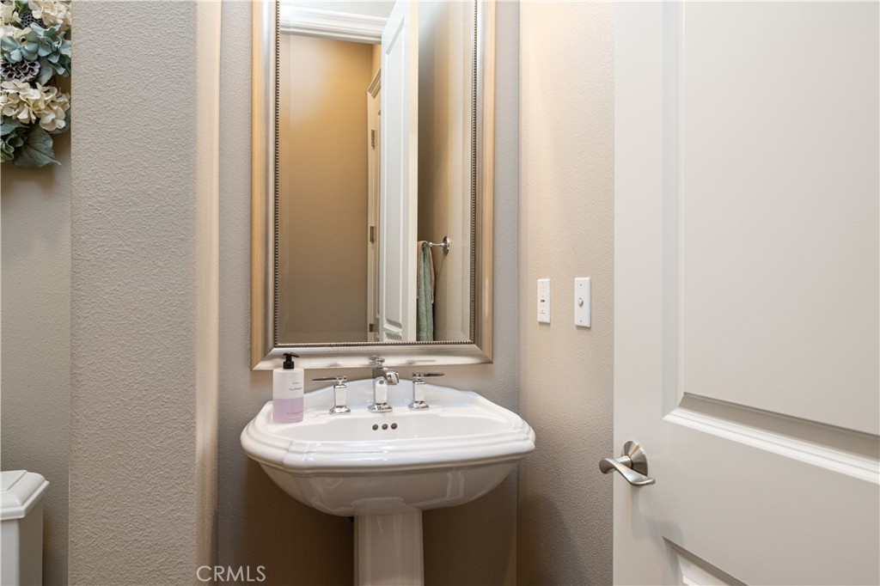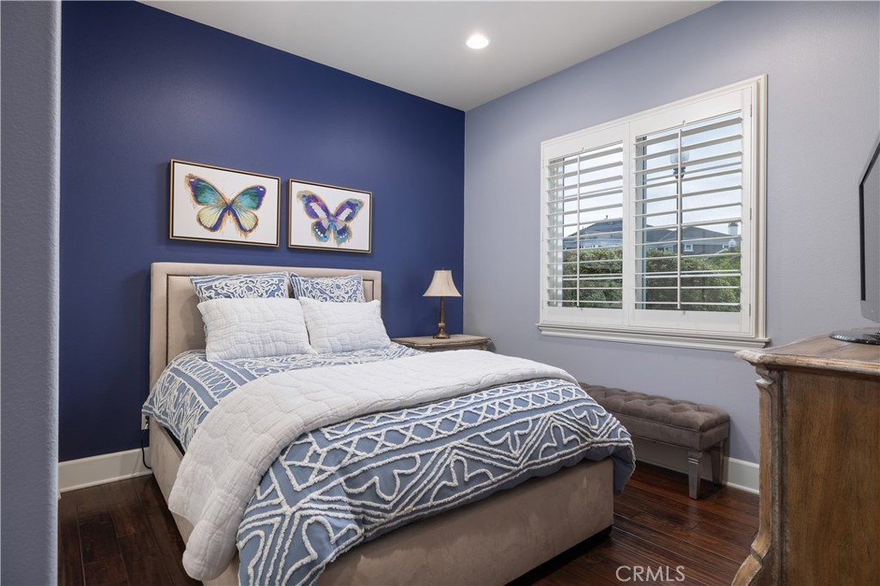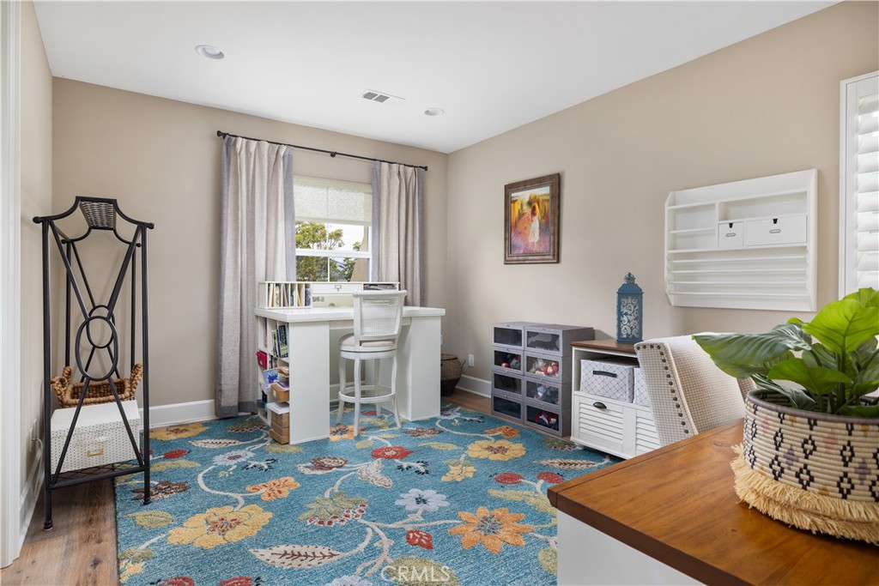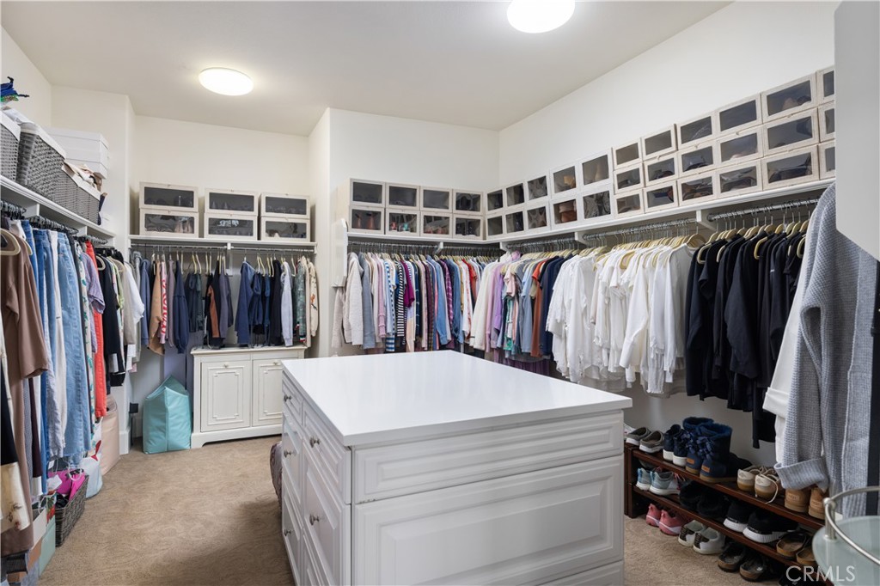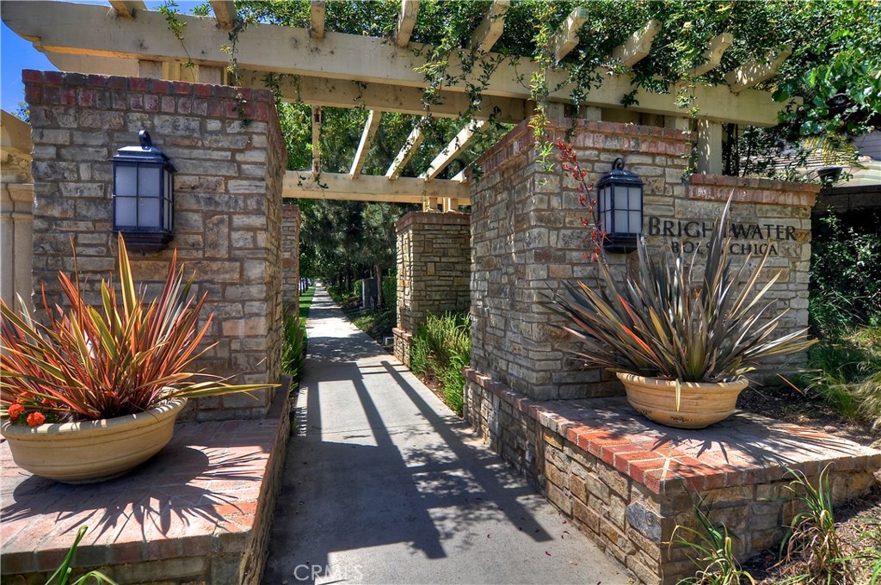Welcome to 4461 Oceanridge Drive, ideally located at the end of a private cul-de-sac on the coveted “Gold Coast” of the Brightwater community—one of the most desirable interior locations in all of Huntington Beach. This highly upgraded 5-bedroom, 5.5-bathroom luxury residence offers 3,956 square feet of sophisticated living on an oversized 8,276 square foot lot, with peek-a-boo views of Huntington Harbour, the Pacific Ocean, Palos Verdes, and the Bolsa Chica Wetlands. Step inside and experience a home designed with elegance, comfort, and functionality. The main level features a private en-suite guest bedroom, along with formal living and dining rooms that flow seamlessly into the heart of the home. The chef-caliber kitchen is a standout, featuring three ovens, top-of-the-line stainless steel appliances, an oversized island with bar seating, designer tile backsplash, custom cabinetry, and a spacious walk-in butler’s pantry—all connected to an expansive great room ideal for everyday living and entertaining. Upstairs, you’ll find four additional en-suite bedrooms, as well as a tech center perfect for work or study, and a large bonus room offering flexibility for a home theater, gym, or playroom.
The resort-style backyard is an entertainer’s paradise, complete with a covered California Room, built-in BBQ, sparkling pool and spa, and beautifully landscaped grounds that offer full sun exposure and total privacy. Additional features include owned solar panels and a 3-car garage. As a resident of Brightwater, you''ll enjoy exclusive access to a range of luxury amenities, including a private clubhouse, lap pool, spa, fitness center, outdoor showers, BBQ area, fire pit, the community also features five unique pocket parks—including playgrounds, open grassy areas, and picnic tables—plus scenic walking trails. With its premier location on Brightwater’s prestigious Gold Coast, top-tier upgrades, and exceptional community features, 4461 Oceanridge Drive is truly coastal Southern California living at its finest.
The resort-style backyard is an entertainer’s paradise, complete with a covered California Room, built-in BBQ, sparkling pool and spa, and beautifully landscaped grounds that offer full sun exposure and total privacy. Additional features include owned solar panels and a 3-car garage. As a resident of Brightwater, you''ll enjoy exclusive access to a range of luxury amenities, including a private clubhouse, lap pool, spa, fitness center, outdoor showers, BBQ area, fire pit, the community also features five unique pocket parks—including playgrounds, open grassy areas, and picnic tables—plus scenic walking trails. With its premier location on Brightwater’s prestigious Gold Coast, top-tier upgrades, and exceptional community features, 4461 Oceanridge Drive is truly coastal Southern California living at its finest.
Property Details
Price:
$3,799,000
MLS #:
OC25096544
Status:
Active Under Contract
Beds:
5
Baths:
6
Type:
Single Family
Subtype:
Single Family Residence
Neighborhood:
15westhuntingtonbeach
Listed Date:
May 6, 2025
Finished Sq Ft:
3,956
Lot Size:
8,276 sqft / 0.19 acres (approx)
Year Built:
2015
See this Listing
Schools
School District:
Huntington Beach Union High
Elementary School:
Hope View
Middle School:
Mesa View
High School:
Huntington Beach
Interior
Appliances
6 Burner Stove, Barbecue, Dishwasher, Double Oven, Disposal, Gas Cooktop, Instant Hot Water, Microwave, Refrigerator, Tankless Water Heater, Water Softener
Bathrooms
5 Full Bathrooms, 1 Half Bathroom
Cooling
Central Air, Dual
Flooring
Carpet, Tile, Wood
Heating
Forced Air
Laundry Features
Individual Room, Upper Level
Exterior
Association Amenities
Pool, Spa/Hot Tub, Fire Pit, Barbecue, Outdoor Cooking Area, Picnic Area, Playground, Hiking Trails, Gym/Ex Room, Clubhouse, Meeting Room, Guard, Security
Community Features
Curbs, Gutters, Sidewalks, Street Lights
Construction Materials
Stucco
Exterior Features
Rain Gutters
Parking Features
Garage Faces Front, Garage – Single Door, Oversized
Parking Spots
3.00
Roof
Composition, Flat Tile
Security Features
Carbon Monoxide Detector(s), Fire Sprinkler System, Security System
Financial
HOA Name
BMC
Map
Community
- Address4461 Oceanridge Drive Huntington Beach CA
- Neighborhood15 – West Huntington Beach
- CityHuntington Beach
- CountyOrange
- Zip Code92649
Subdivisions in Huntington Beach
- Ashbury ASHB
- Avalon AVAL
- Ballerina BALL
- Bay Club HHBC
- Bayshore BAYS
- Beach Homes BCHM
- Beach Homes North BCHN
- Beachwalk BCWK
- Bel Air BELA
- Bluffs BLUF
- Bolsa Landmark BLAN
- Brisas Del Mar BRDM
- Cabo Del Mar CABO
- California Classics 15 CALI
- Capewoods CAPW
- Cedarglen Warner CGHB
- Central Park Estates 3 CPE3
- Century Shores CSHO
- Christiana Bay CHRB
- Classic Crest 17 CLAC
- Crystalaire CRYS
- Deane Gardens DEAN
- Downtown Area DOWN
- Dutch Haven America 17 DHAM
- Dutch Haven College DHCO
- Dutch Haven Marina DHMA
- Faire Marin HHFM
- Fashion Shores I FSNS
- Fernhill FERN
- Franciscan Fountains FRAN
- Gilbert Island HGIL
- Glen Mar Shores GLEN
- Glen Mar West GMWE
- Goldenwest Estates old GWEO
- Goldenwest Park GWPK
- Greystone Keys GREK
- Hamptons 2 Ascot Series HAM2
- Harbor Heights Villas HHVA
- Harboring Villas HRVL
- Harbour Village HRVI
- Harbour Vista HARV
- Humboldt Island HHUM
- Huntington Bay HBAY
- Huntington Classics HTCL
- Huntington Continental HCON
- Huntington Court HUNC
- Huntington Crest Newer HCRN
- Huntington Crest old HCRO
- Huntington Landmark Townhomes HLAN
- Huntington North HNOR
- Huntington Pacific HPAC
- Huntington Seacliff HSEA
- Huntington Townhomes HTHM
- Huntington Township HHTS
- Huntington View HTVW
- Huntington Village I HVL1
- Huntington Village II HVL2
- Huntington West HWST
- La Cuesta By Sea LBSC
- La Cuesta LACU
- Lake Park Estates LPES
- Landing LNDG
- Landmark LAND
- Las Fuentes LFVE
- Lyon Shores LYSH
- Mainland HHML
- Meredith Gardens MERE
- Mill Stream MSRM
- Mystic Pointe MYSP
- Newport West NEWP
- Ocean Pointe OCPT
- Pacific Park Villas PPKV
- Pacific Ranch Townhomes PRAT
- Pacific Ranch Villas PRAV
- Pacific Sands Dean/Broc PSAN
- Pacific Shores Bungalows PSBUN
- Pacific Shores Villas PSVIL
- Park Huntington PKHU
- Park Place PKPL
- Parkside Classics PRKC
- Pier Colony PRCL
- Pierhouse Condos PRHS
- Pierpointe PRPT
- Plaza Almeria PLZA
- Portofino Cove Condos HHPC
- Premier 15 PREM
- Prestige 15 Tr 5792 PRES
- Prestige 17 Tr 6181 PRES6
- Riviera Huntington RIHU
- Robinwood ROBI
- Sea Cove at The Waterfront SCVW
- Sea Harbour SEHR
- Seabridge HHSB
- Seabridge Lakes SBLK
- Seabridge Townhomes SBTH
- Seabridge Villas SBVL
- Seabury SEAB
- Seacliff Club Series HSCS
- Seacliff Estates I HSG1
- Seacliff Estates II HSG2
- Seagate SEAG
- Seahaven SEAH
- Seaside Village SSVG
- Seaspray SSPR
- Showcase SHOW
- Sol Vista Beach/Heil SVBH
- South Shores SSHO
- Southport SPOR
- Springdale Shores SPSH
- Springdale South SPSO
- Springdale West SPWE
- Springhurst SHUR
- Stardust Bolsa/Edinger STR
- Sunset Beach SUNB
- Sunshine SUHB
- Tamarack TAMA
- Tennis Estates TENN
- Theme Homes THEM
- Tides TIDE
- Trinidad Island HTRI
- Villa Warner VWAR
- Village Court VGCT
- Village Townhomes VGTH
- Weatherly Bay WEAB
- Whitehall by The Sea WHIT
- Windward Cove WWCV
- Yorktown Villas YRKV
- Yorktowne YORK
Market Summary
Current real estate data for Single Family in Huntington Beach as of Oct 19, 2025
158
Single Family Listed
139
Avg DOM
931
Avg $ / SqFt
$2,103,285
Avg List Price
Property Summary
- 4461 Oceanridge Drive Huntington Beach CA is a Single Family for sale in Huntington Beach, CA, 92649. It is listed for $3,799,000 and features 5 beds, 6 baths, and has approximately 3,956 square feet of living space, and was originally constructed in 2015. The current price per square foot is $960. The average price per square foot for Single Family listings in Huntington Beach is $931. The average listing price for Single Family in Huntington Beach is $2,103,285.
Similar Listings Nearby
4461 Oceanridge Drive
Huntington Beach, CA

