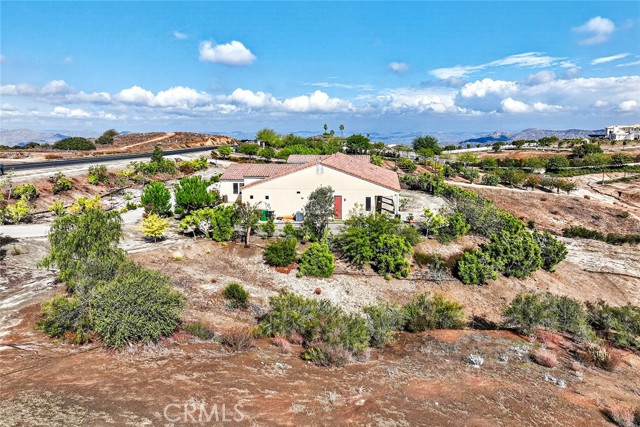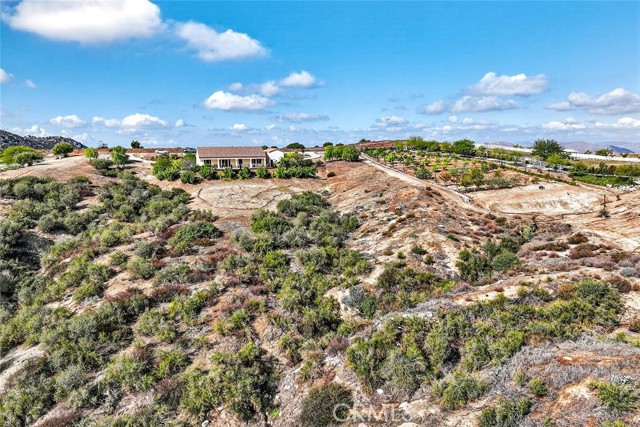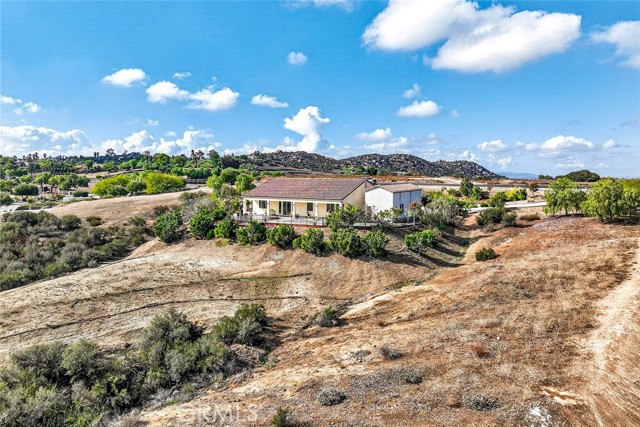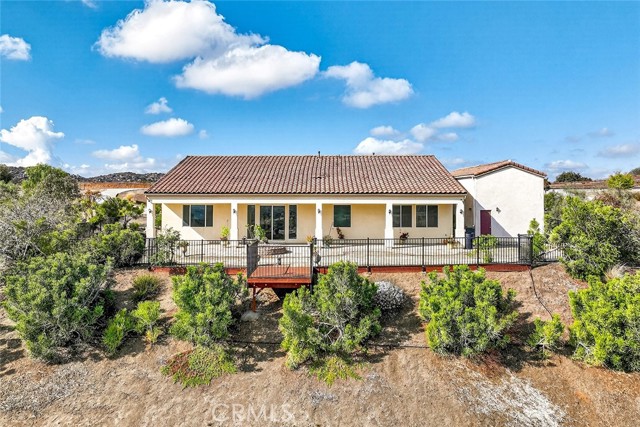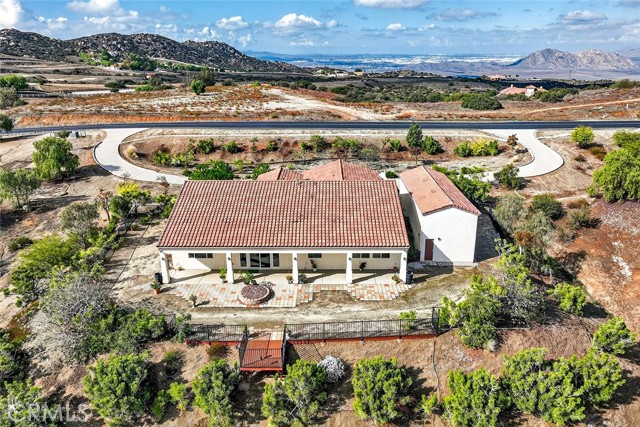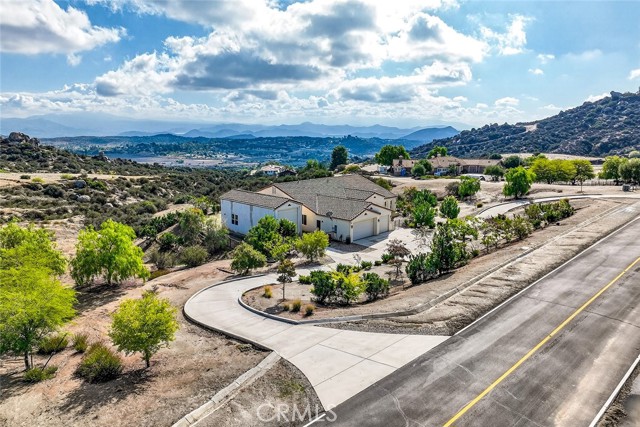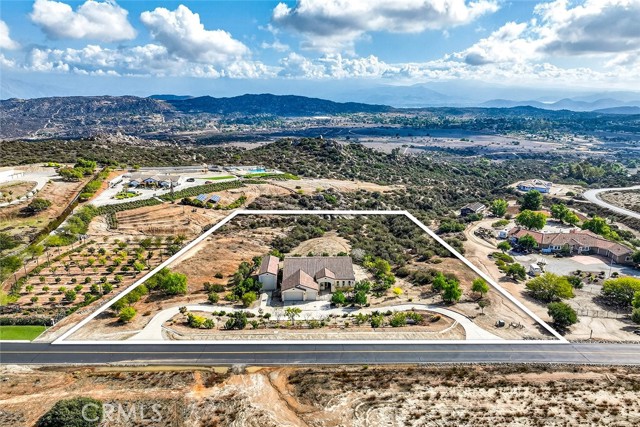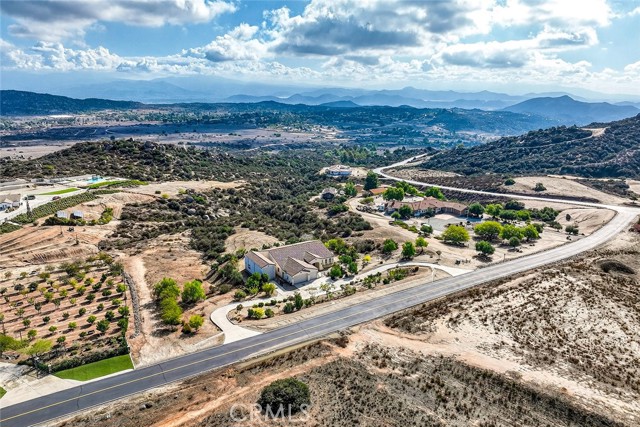MOVE IN READY! NESTLED IN THE HILLS OF THE PRIVATE, GATED COMMUNITY OF SKY MESA!
Car collectors, RV owners, Animal Enthusiasts—this one checks all the boxes. Built in 2015, this spacious 2,820 sq ft home offers 4 large bedrooms plus a big office, 2.5 baths, and a 15×40 RV garage/workshop on a paved road with stunning views.
Set back from the street for privacy, the home features panoramic Diamond Valley Lake views from the back side—capturing both ends of the lake. Inside, you’ll find tall ceilings, an airy open floor plan, and expansive windows that fill the home with light and showcase the scenery.
The large kitchen includes generous counter space, an island with breakfast bar seating, stainless steel appliances, a propane gas stove, and a walk-in pantry. Adjacent to the kitchen is a spacious office with built-in desk and cabinetry. The dining room and living room both take full advantage of the lake views, with access to the full-length covered patio through a wide glass slider for seamless indoor/outdoor living.
The Main Suite overlooks the lake and includes a walk-in closet and spacious bathroom with a soaking tub with garden window, separate shower, and dual sinks.
The immediate yard is beautifully landscaped with ornamental and shade trees on irrigation, a fenced area for pets, and even a raised viewing deck. The attached three-car garage is fully finished, with a large laundry room conveniently located inside the entry.
The 15×40 RV garage is ideal for RV storage, a shop, or hobby space—featuring 50 amp plug, drywall, and recessed lighting. The property offers gently rolling topography with interior access roads leading to the back portion of the parcel.
Seller has submitted and received Sky Mesa HOA approval for an ADU (Accessory Dwelling Unit). Plans require no grading.
Utilities include propane, electricity, septic, public water and paved-road access. No solar but it does have a full sprinkler system for the home. Zoning is R-A-5, perfect for horses and other animals. Surrounded by beautiful estates and ranches, this property offers privacy and space while still being just minutes from the 215 freeway.
Car collectors, RV owners, Animal Enthusiasts—this one checks all the boxes. Built in 2015, this spacious 2,820 sq ft home offers 4 large bedrooms plus a big office, 2.5 baths, and a 15×40 RV garage/workshop on a paved road with stunning views.
Set back from the street for privacy, the home features panoramic Diamond Valley Lake views from the back side—capturing both ends of the lake. Inside, you’ll find tall ceilings, an airy open floor plan, and expansive windows that fill the home with light and showcase the scenery.
The large kitchen includes generous counter space, an island with breakfast bar seating, stainless steel appliances, a propane gas stove, and a walk-in pantry. Adjacent to the kitchen is a spacious office with built-in desk and cabinetry. The dining room and living room both take full advantage of the lake views, with access to the full-length covered patio through a wide glass slider for seamless indoor/outdoor living.
The Main Suite overlooks the lake and includes a walk-in closet and spacious bathroom with a soaking tub with garden window, separate shower, and dual sinks.
The immediate yard is beautifully landscaped with ornamental and shade trees on irrigation, a fenced area for pets, and even a raised viewing deck. The attached three-car garage is fully finished, with a large laundry room conveniently located inside the entry.
The 15×40 RV garage is ideal for RV storage, a shop, or hobby space—featuring 50 amp plug, drywall, and recessed lighting. The property offers gently rolling topography with interior access roads leading to the back portion of the parcel.
Seller has submitted and received Sky Mesa HOA approval for an ADU (Accessory Dwelling Unit). Plans require no grading.
Utilities include propane, electricity, septic, public water and paved-road access. No solar but it does have a full sprinkler system for the home. Zoning is R-A-5, perfect for horses and other animals. Surrounded by beautiful estates and ranches, this property offers privacy and space while still being just minutes from the 215 freeway.
Property Details
Price:
$825,000
MLS #:
SW25254248
Status:
Active
Beds:
4
Baths:
3
Type:
Single Family
Subtype:
Single Family Residence
Neighborhood:
srcar
Listed Date:
Nov 21, 2025
Finished Sq Ft:
2,820
Lot Size:
213,444 sqft / 4.90 acres (approx)
Year Built:
2015
See this Listing
Schools
School District:
Perris Union High
Interior
Bathrooms
2 Full Bathrooms, 1 Half Bathroom
Cooling
DL
Flooring
LAM
Heating
CF
Laundry Features
IR
Exterior
Architectural Style
CB
Community Features
HRS
Other Structures
SHP
Parking Spots
8
Roof
TLE
Security Features
GC
Financial
HOA Fee
$260
HOA Frequency
MO
Map
Community
- AddressVia Del Senor Lot 7 Homeland CA
- CityHomeland
- CountyRiverside
- Zip Code92548
Market Summary
Current real estate data for Single Family in Homeland as of Nov 22, 2025
36
Single Family Listed
100
Avg DOM
244
Avg $ / SqFt
$472,471
Avg List Price
Property Summary
- Via Del Senor Lot 7 Homeland CA is a Single Family for sale in Homeland, CA, 92548. It is listed for $825,000 and features 4 beds, 3 baths, and has approximately 2,820 square feet of living space, and was originally constructed in 2015. The current price per square foot is $293. The average price per square foot for Single Family listings in Homeland is $244. The average listing price for Single Family in Homeland is $472,471.
Similar Listings Nearby
Via Del Senor Lot 7
Homeland, CA





























































