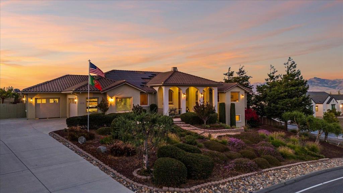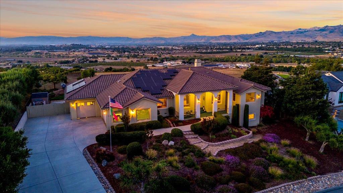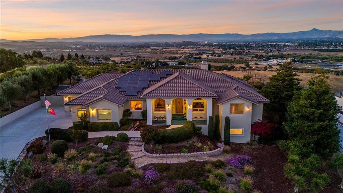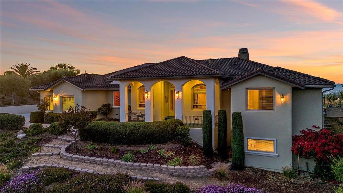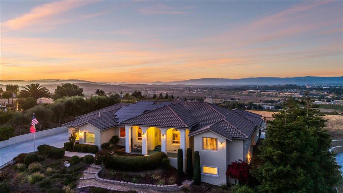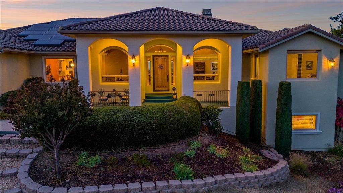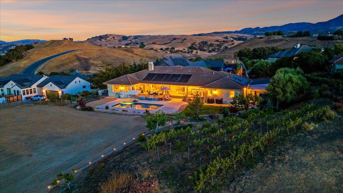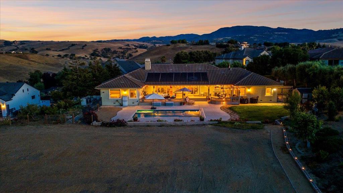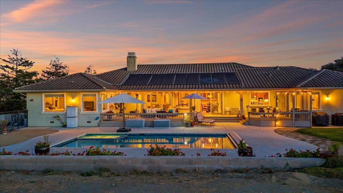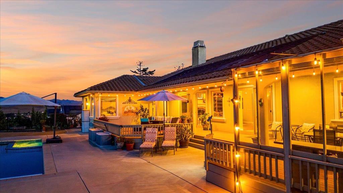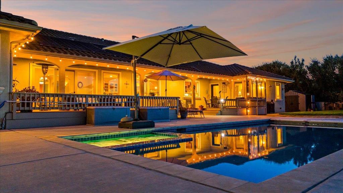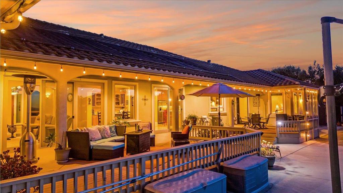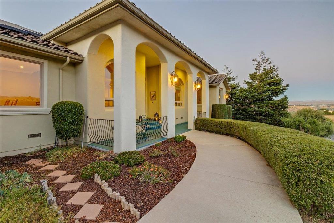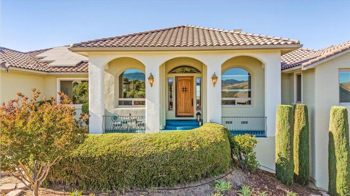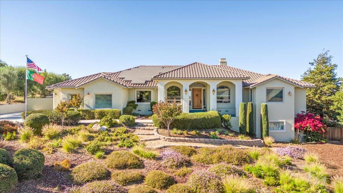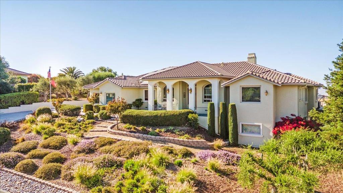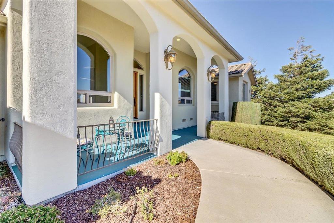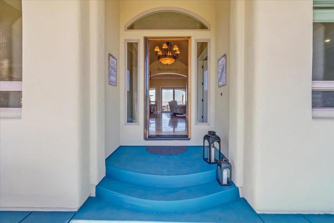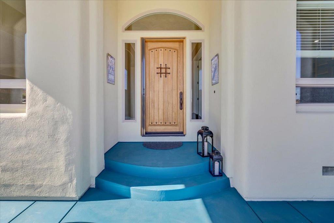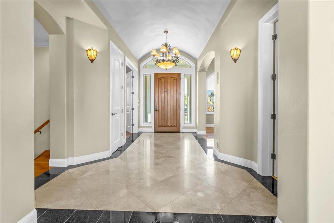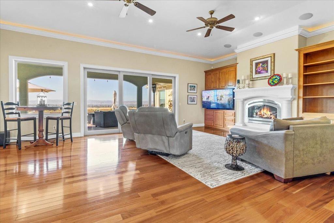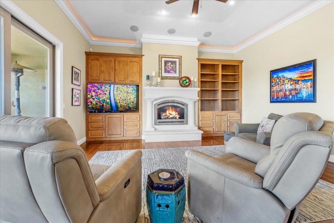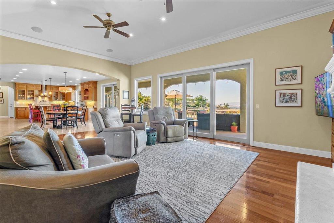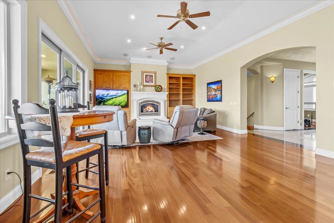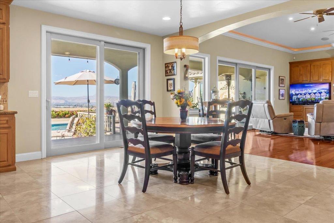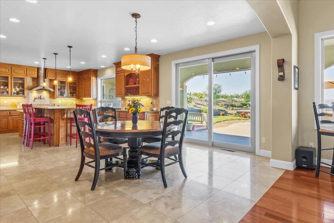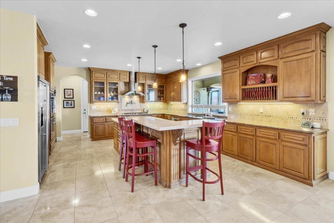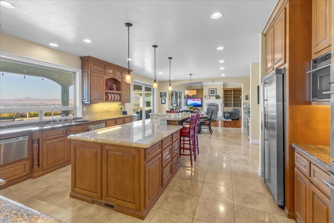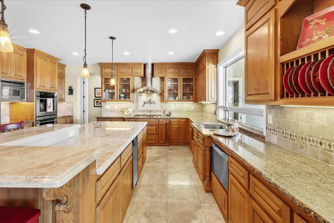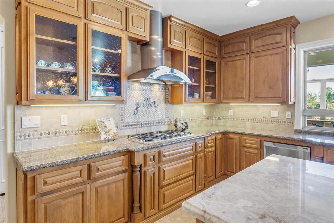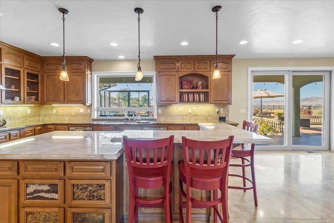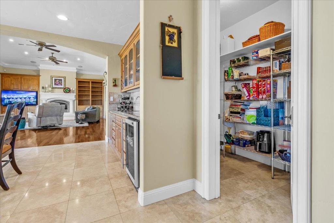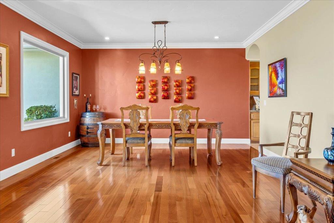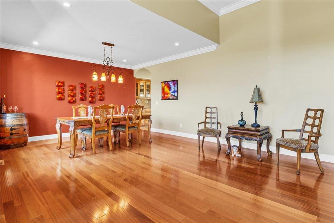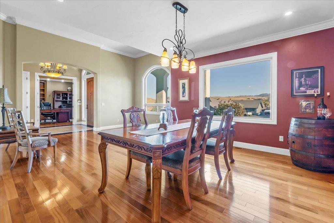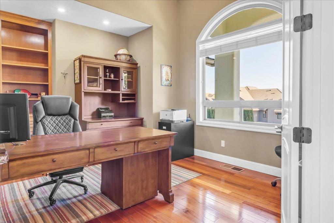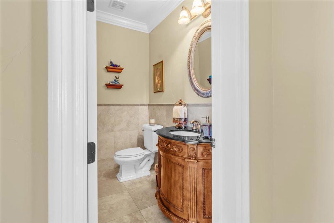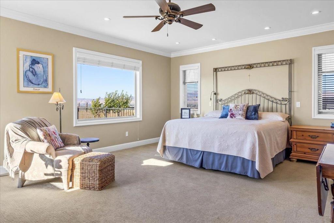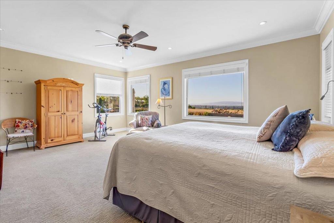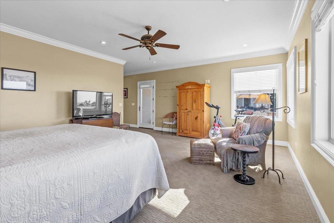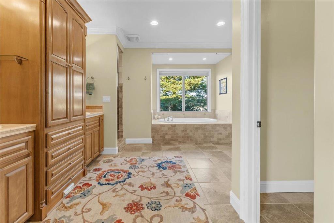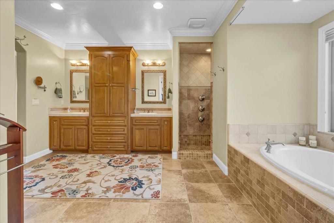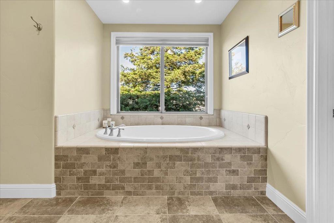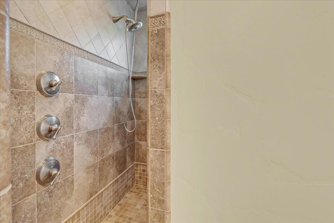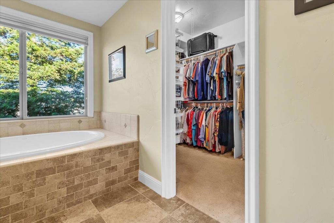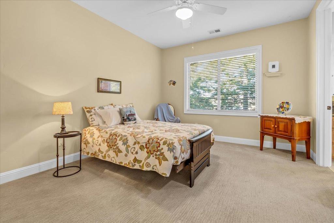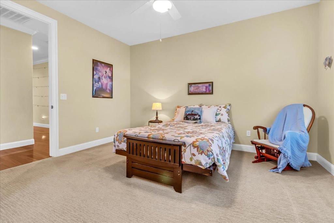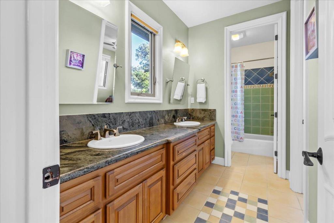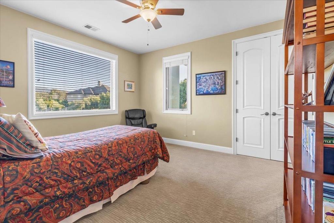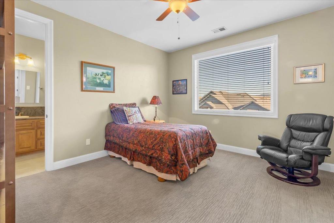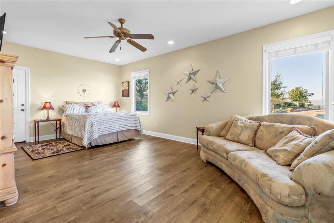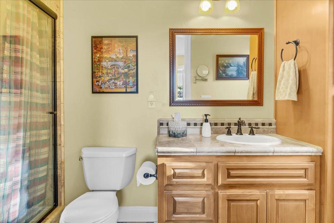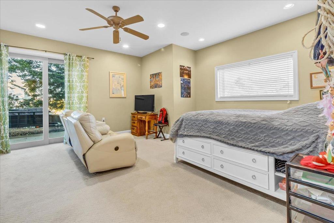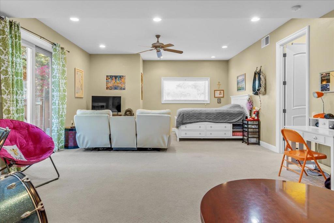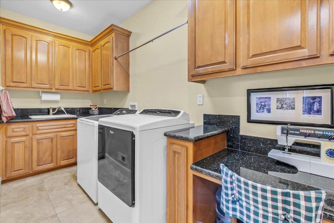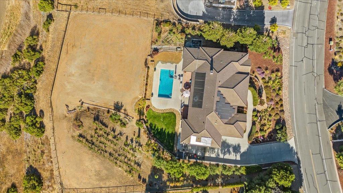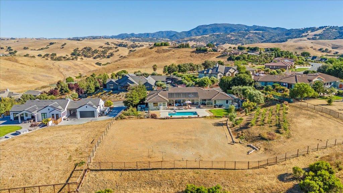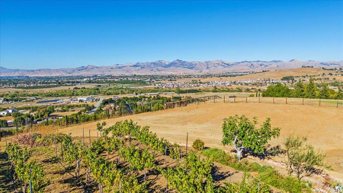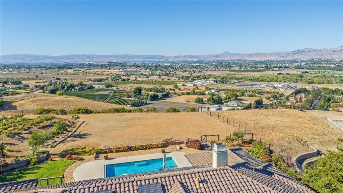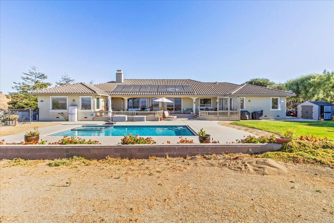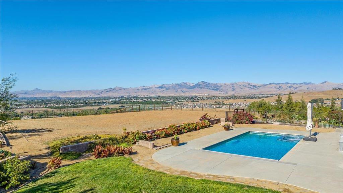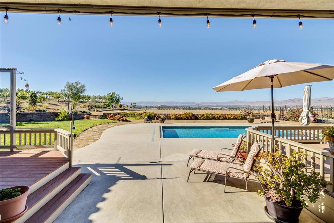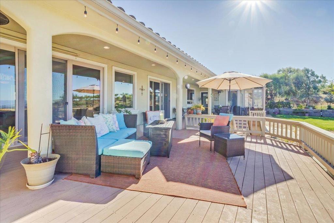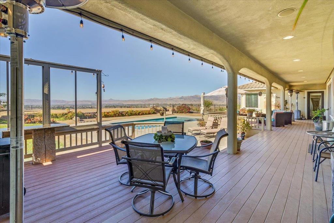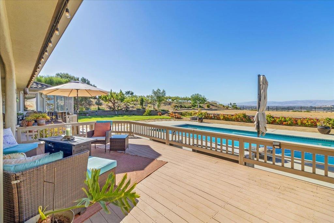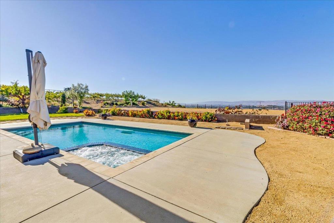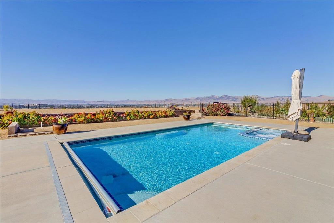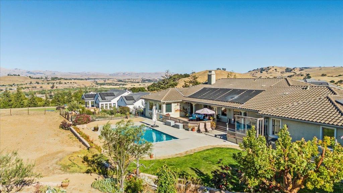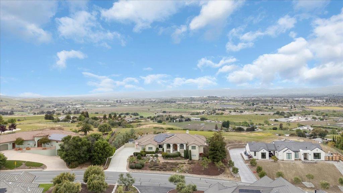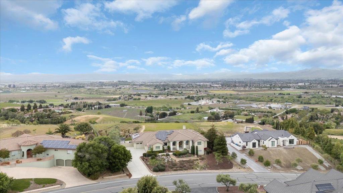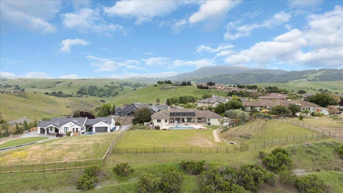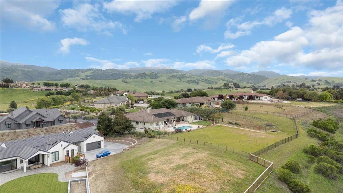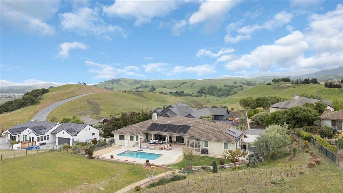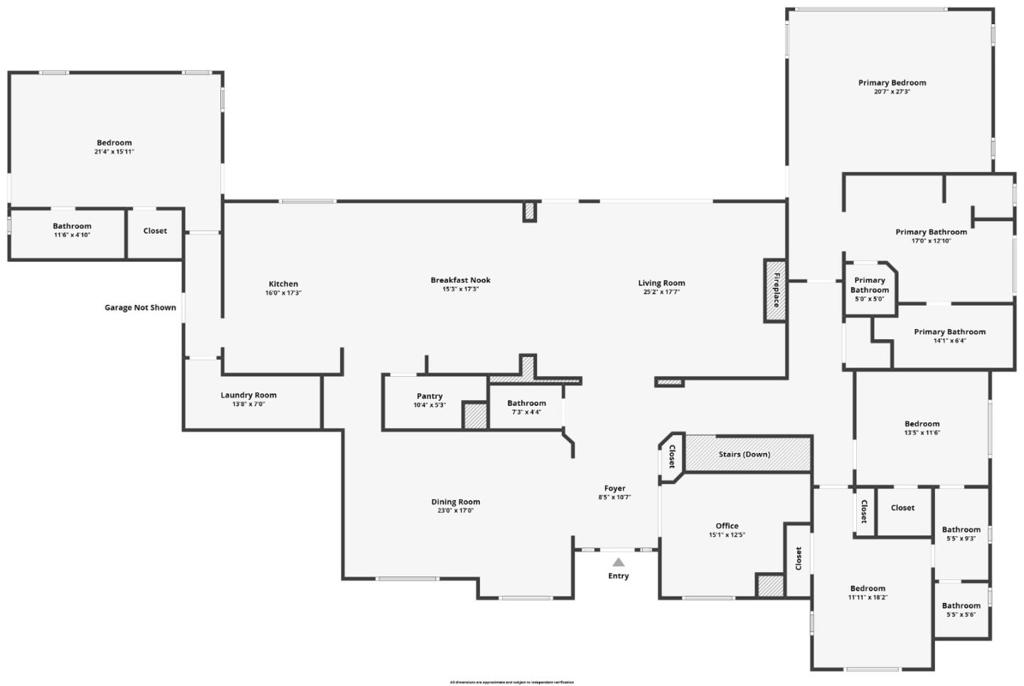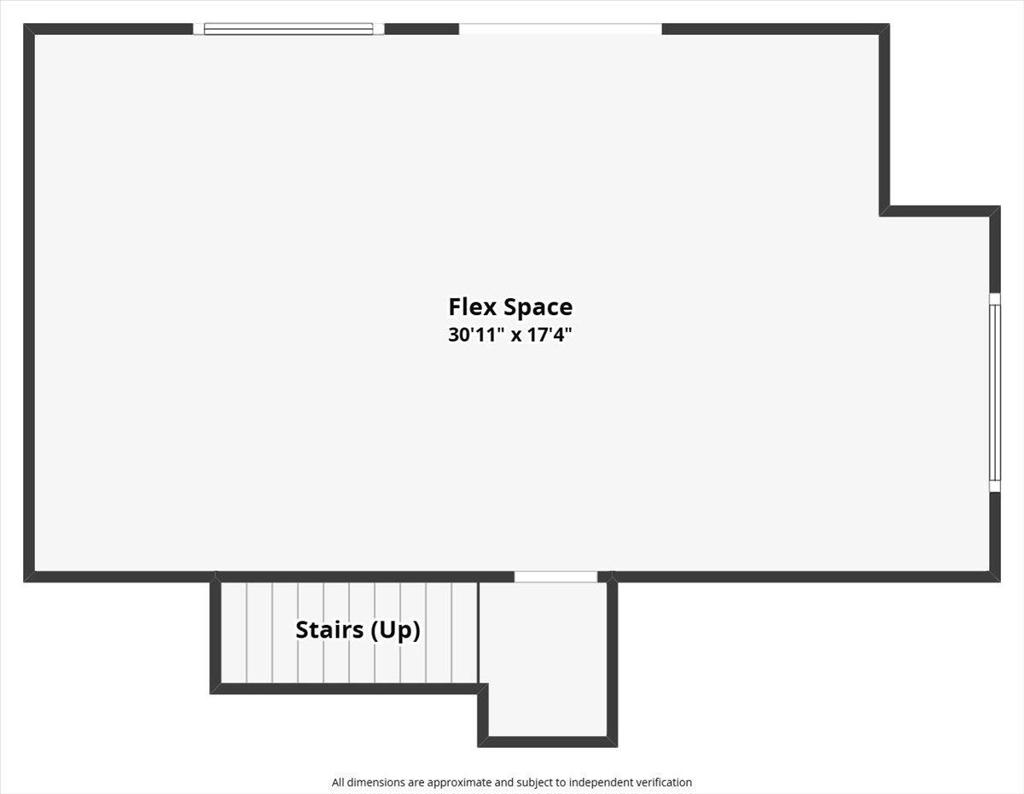Well-Appointed Home in Gated Foothill Community with Panoramic Views Over 4,000 Sq Ft + 700 Sq Ft Finished Bonus Room | 1 Acre | 4 Beds 3.5 baths+ Office + Bonus | Gated Community Enter through a barrel-ceiling foyer into this stylish custom home with 4 beds, 3.5 baths, office, and large bonus room with private entrance. Formal living/dining rooms feature crown molding and rich finishes. The open family room offers built-ins, surround sound, custom gas fireplace,and flows into a chefs kitchen with granite island and countertops, custom cabinetry, double ovens, 5-burner range, dual drawer dishwashers, walk-in pantry with wire shelving and separate butler’s pantry with barrel ceiling. Travertine and hardwood floors, high ceilings, dual-zone HVAC, solar panels, and solid 8-ft doors throughout. Expansive laundry/utility room with granite counters, deep sink and desk. Primary suite has spa-like bath, jetted tub, triple-head shower, and deck access. Private guest/in-law suite has separate entrances, sitting area, and full bath. Jack & Jill bedrooms share full bath. Enjoy city light views from a spacious deck and patio with solar-heated pool, spa, vineyard, fruit trees, shed, 3-car garage, and additional standing room subarea storage. HOA includes a community clubhouse and park.
Property Details
Price:
$1,639,000
MLS #:
ML82017168
Status:
Active
Beds:
4
Baths:
4
Type:
Single Family
Subtype:
Single Family Residence
Neighborhood:
699notdefined
Listed Date:
Aug 6, 2025
Finished Sq Ft:
4,002
Lot Size:
46,609 sqft / 1.07 acres (approx)
Year Built:
2006
See this Listing
Schools
School District:
Other
High School:
San Benito
Interior
Appliances
Gas Cooktop, Dishwasher, Microwave, Double Oven, Trash Compactor
Bathrooms
3 Full Bathrooms, 1 Half Bathroom
Cooling
Central Air
Flooring
Wood, Laminate, Tile
Heating
Central
Laundry Features
Gas Dryer Hookup
Exterior
Association Amenities
Other
Parking Features
Gated
Parking Spots
3.00
Roof
Tile
Financial
HOA Name
Ashford Highland
Map
Community
- Address4116 Ashford Circle Hollister CA
- Neighborhood699 – Not Defined
- CityHollister
- CountySan Benito
- Zip Code95023
Subdivisions in Hollister
Market Summary
Current real estate data for Single Family in Hollister as of Oct 23, 2025
111
Single Family Listed
213
Avg DOM
448
Avg $ / SqFt
$951,024
Avg List Price
Property Summary
- 4116 Ashford Circle Hollister CA is a Single Family for sale in Hollister, CA, 95023. It is listed for $1,639,000 and features 4 beds, 4 baths, and has approximately 4,002 square feet of living space, and was originally constructed in 2006. The current price per square foot is $410. The average price per square foot for Single Family listings in Hollister is $448. The average listing price for Single Family in Hollister is $951,024.
Similar Listings Nearby
4116 Ashford Circle
Hollister, CA


