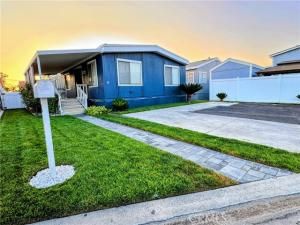**Charming & Spacious three-Bed, two-Bath Mobile Home in a Gated Community for All ages*
Don’t miss this beautifully maintained mobile home located in a peaceful, family-oriented park. This move-in ready home offers the perfect blend of comfort, style, and functionality.
*Kitchen: The open-concept layout boasts modern finishes, including wood-style flooring, a stylish two-tone kitchen with granite countertops, a large island, and stainless steel appliances. The living and dining areas are filled with natural light, perfect for family gatherings or entertaining guests.
*Functional laundry area with upper cabinets for storage
* Bedrooms: The spacious primary bedroom features elegant furniture and a rich accent wall for a luxurious touch. Two additional bedrooms are thoughtfully designed—with fun and colorful themes.
* Bathrooms: Enjoy two full bathrooms, each tastefully updated with stylish vanities, floral shower curtains, and modern fixtures.
* Laundry Area: Dedicated laundry space with upper cabinets for extra storage and a washer/dryer setup that makes everyday chores a breeze.
*Backyard & Outdoor Living: Step into your private backyard retreat with low-maintenance artificial turf, a paved patio, and a covered porch—perfect for entertaining or relaxing. The large front and side porches offer plenty of space for kids to play or to store toys and scooters.
*Interior Features:
Wood-style flooring throughout
Ceiling fans in bedrooms
Decorative wall colors and accent décor
Ample storage and cabinet space
* Community & Parking:
Located in a well-kept mobile home park
Convenient off-street parking
Close to schools, shopping, and major freeways
*Location: Tucked in a quiet cul-de-sac with beautiful views of surrounding mountains and just minutes from all local amenities.
*Schedule your showing today and make this beautifully cared-for home yours!
Don’t miss this beautifully maintained mobile home located in a peaceful, family-oriented park. This move-in ready home offers the perfect blend of comfort, style, and functionality.
*Kitchen: The open-concept layout boasts modern finishes, including wood-style flooring, a stylish two-tone kitchen with granite countertops, a large island, and stainless steel appliances. The living and dining areas are filled with natural light, perfect for family gatherings or entertaining guests.
*Functional laundry area with upper cabinets for storage
* Bedrooms: The spacious primary bedroom features elegant furniture and a rich accent wall for a luxurious touch. Two additional bedrooms are thoughtfully designed—with fun and colorful themes.
* Bathrooms: Enjoy two full bathrooms, each tastefully updated with stylish vanities, floral shower curtains, and modern fixtures.
* Laundry Area: Dedicated laundry space with upper cabinets for extra storage and a washer/dryer setup that makes everyday chores a breeze.
*Backyard & Outdoor Living: Step into your private backyard retreat with low-maintenance artificial turf, a paved patio, and a covered porch—perfect for entertaining or relaxing. The large front and side porches offer plenty of space for kids to play or to store toys and scooters.
*Interior Features:
Wood-style flooring throughout
Ceiling fans in bedrooms
Decorative wall colors and accent décor
Ample storage and cabinet space
* Community & Parking:
Located in a well-kept mobile home park
Convenient off-street parking
Close to schools, shopping, and major freeways
*Location: Tucked in a quiet cul-de-sac with beautiful views of surrounding mountains and just minutes from all local amenities.
*Schedule your showing today and make this beautifully cared-for home yours!
Property Details
Price:
$210,000
MLS #:
IV25165116
Status:
Active
Beds:
3
Baths:
2
Type:
Single Family
Neighborhood:
276
Listed Date:
Jul 24, 2025
Finished Sq Ft:
1,152
Year Built:
1978
See this Listing
Schools
School District:
San Bernardino City Unified
Interior
Appliances
MW, RF, GR, WHU
Bathrooms
2 Full Bathrooms
Cooling
CA
Flooring
LAM
Heating
CF
Laundry Features
DINC, WINC
Exterior
Community Features
STM
Other Structures
SH
Parking Spots
3
Security Features
GC
Financial
Lease Land Amount
$1,100
Lease Land Frequency
MO
Map
Community
- AddressE Baseline ST #18 Highland CA
- CityHighland
- CountySan Bernardino
- Zip Code92346
Market Summary
Current real estate data for Single Family in Highland as of Nov 04, 2025
73
Single Family Listed
52
Avg DOM
288
Avg $ / SqFt
$526,258
Avg List Price
Property Summary
- E Baseline ST #18 Highland CA is a Single Family for sale in Highland, CA, 92346. It is listed for $210,000 and features 3 beds, 2 baths, and has approximately 1,152 square feet of living space, and was originally constructed in 1978. The current price per square foot is $182. The average price per square foot for Single Family listings in Highland is $288. The average listing price for Single Family in Highland is $526,258.
Similar Listings Nearby
E Baseline ST #18
Highland, CA


