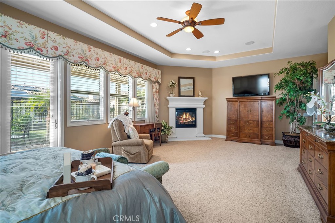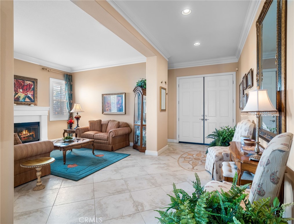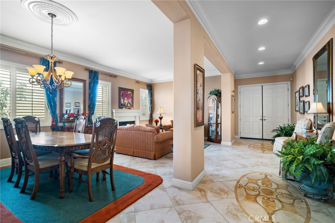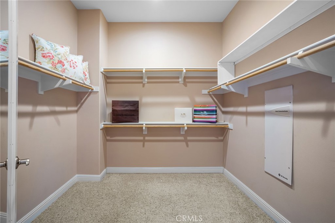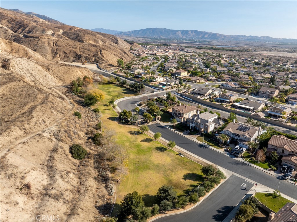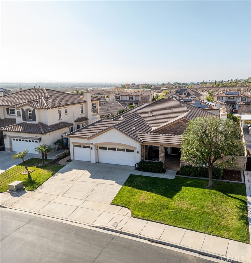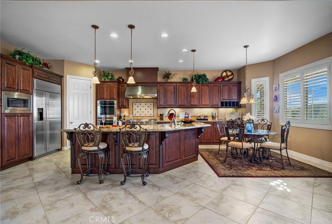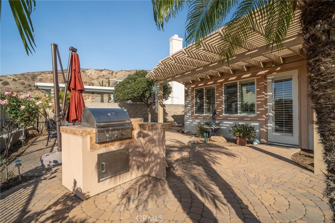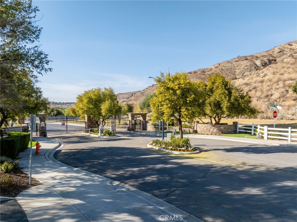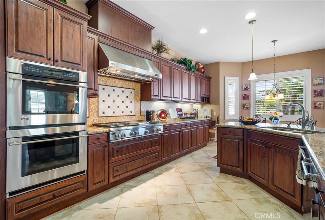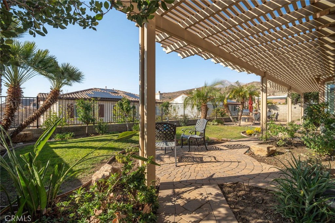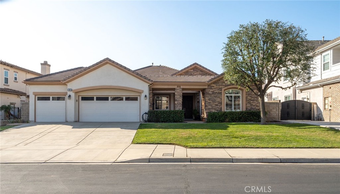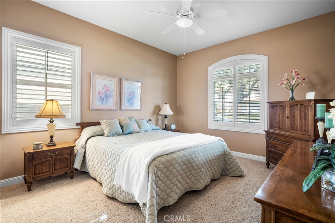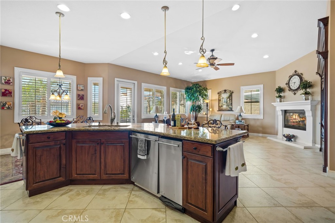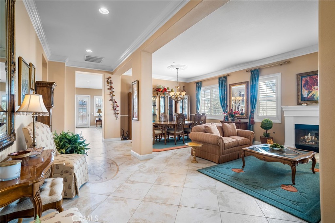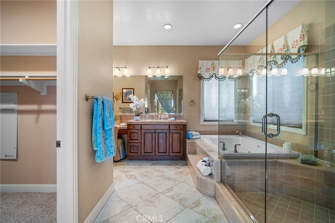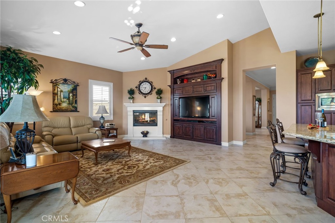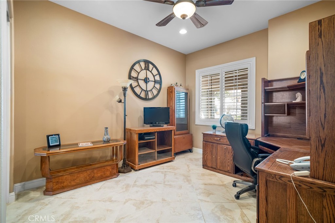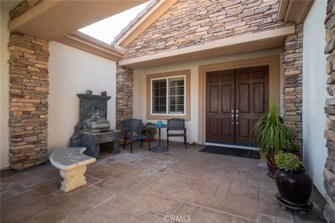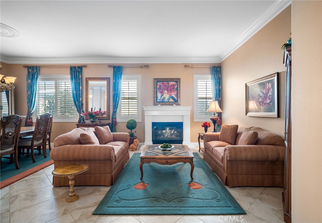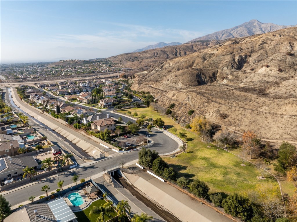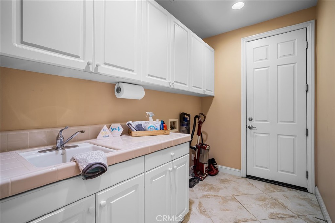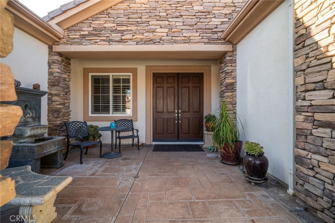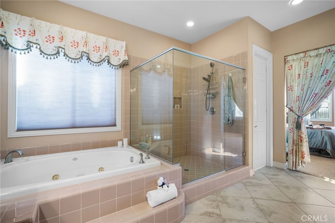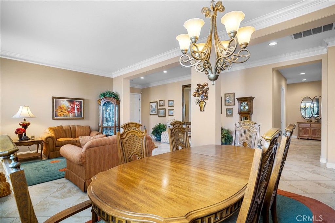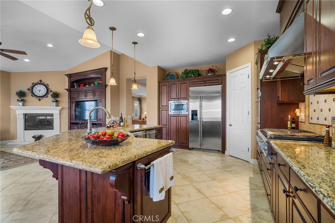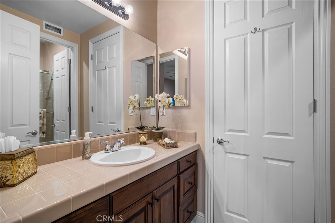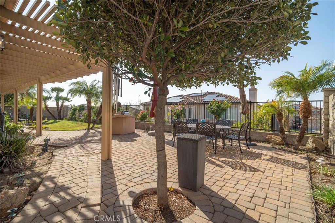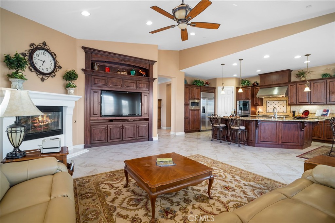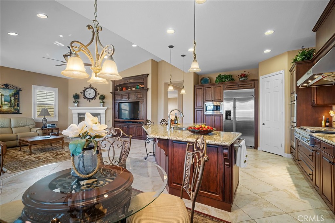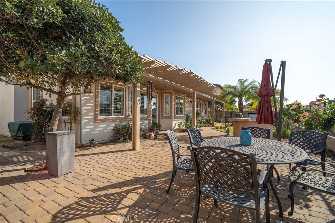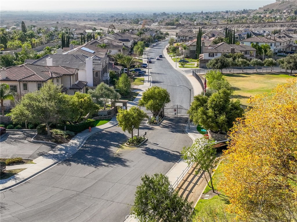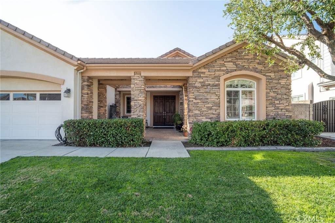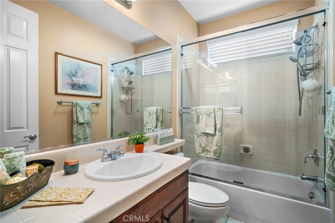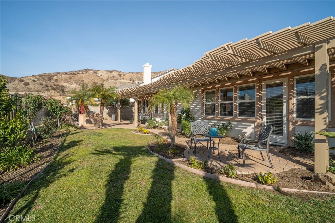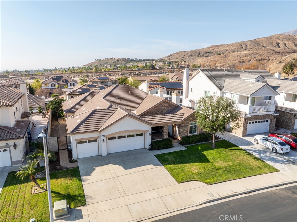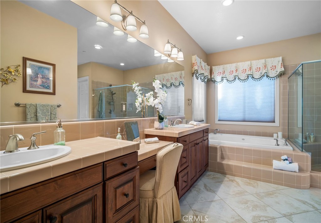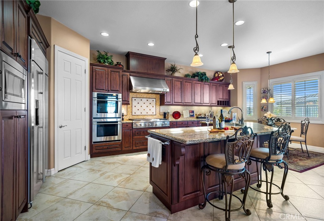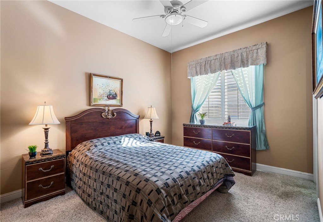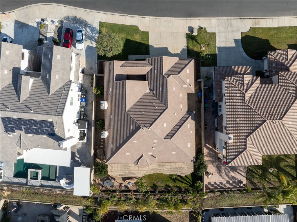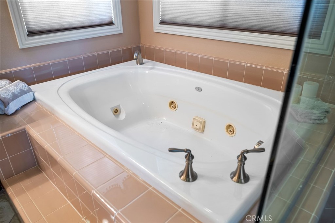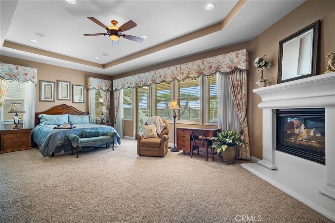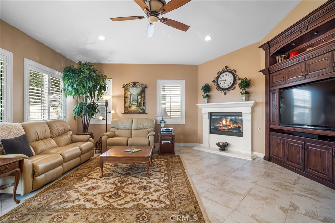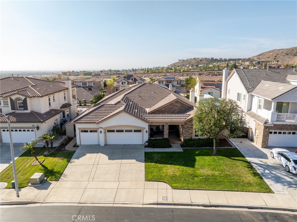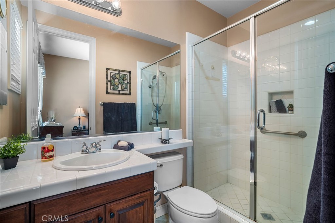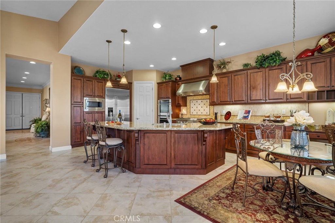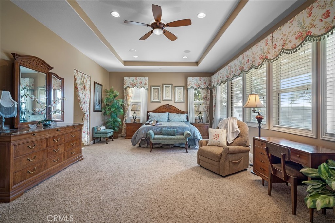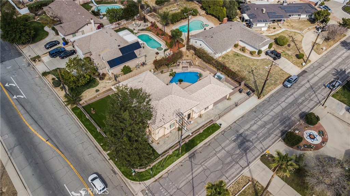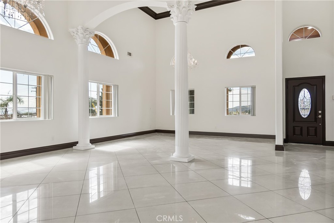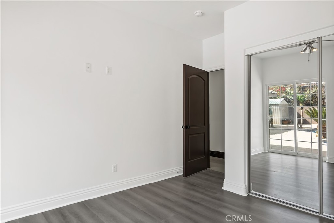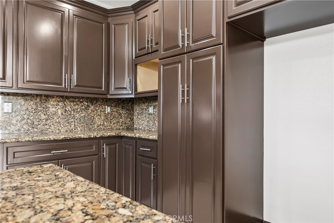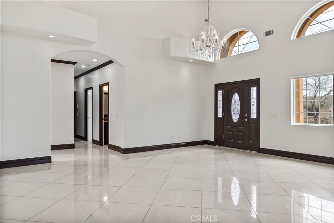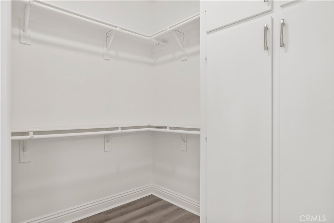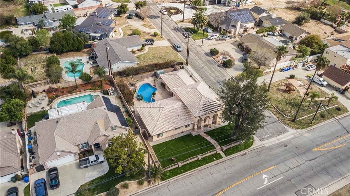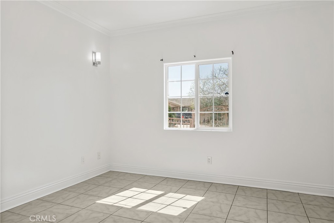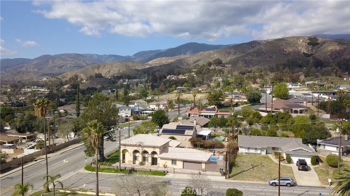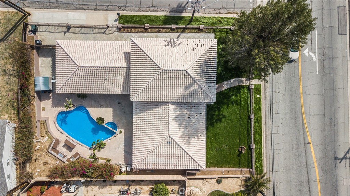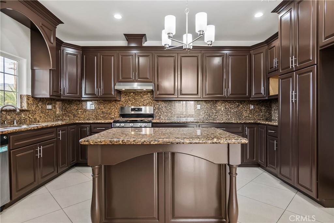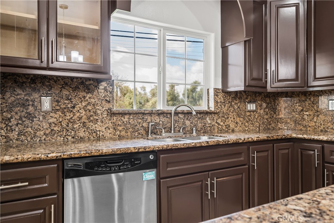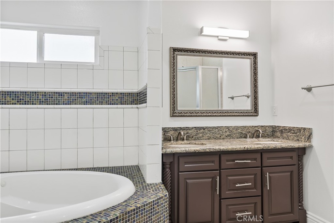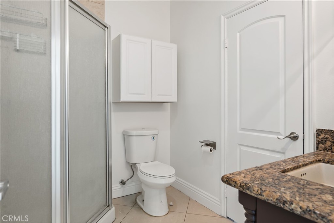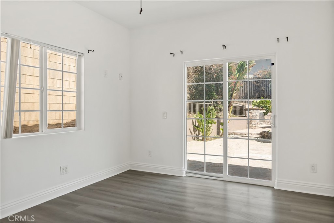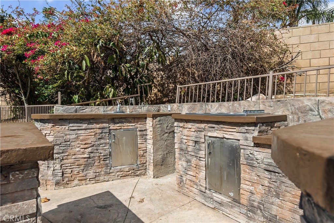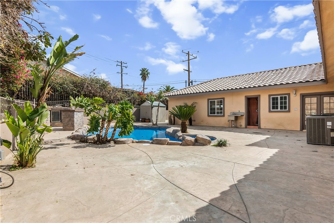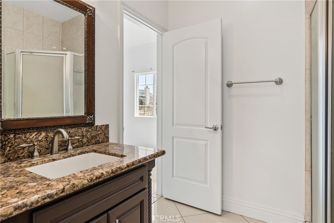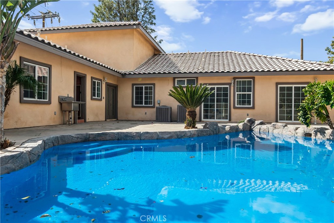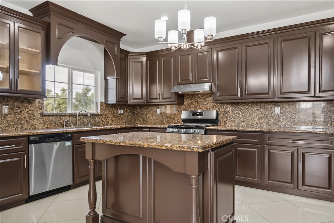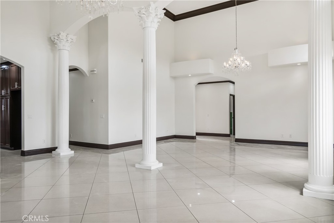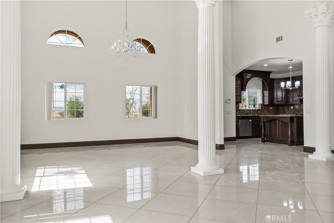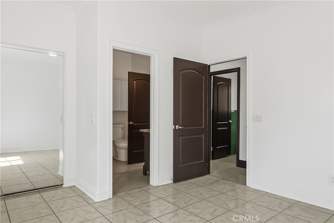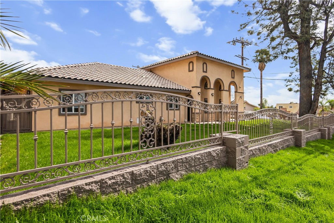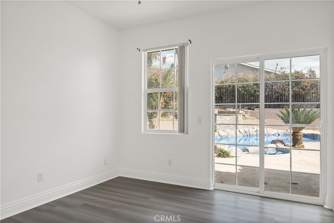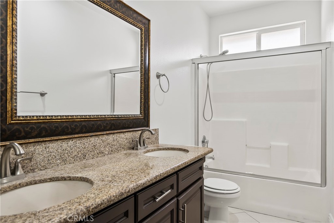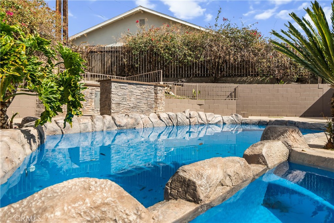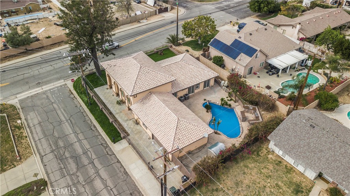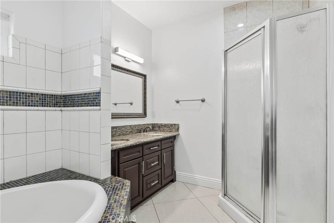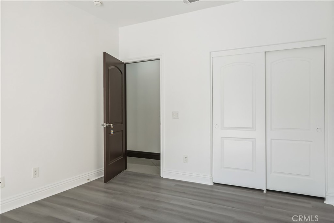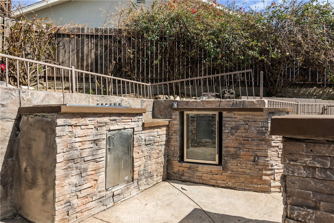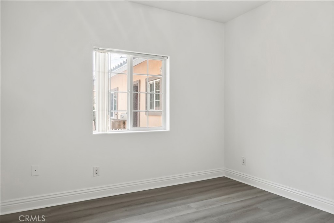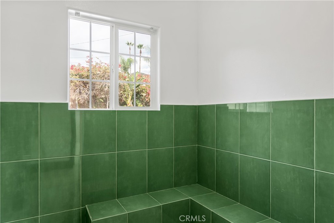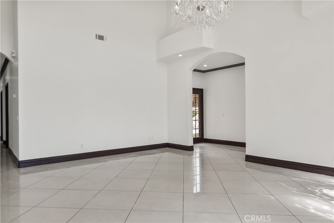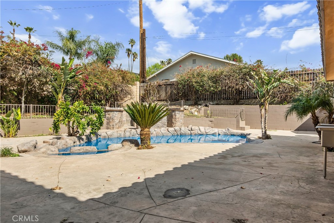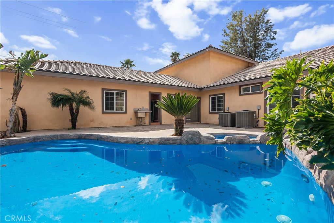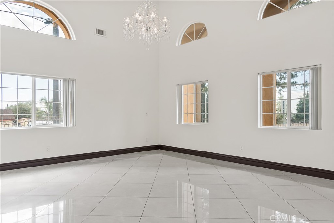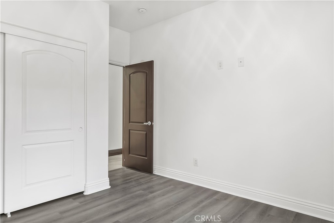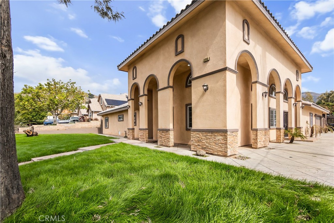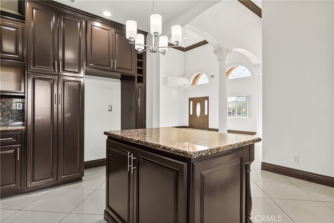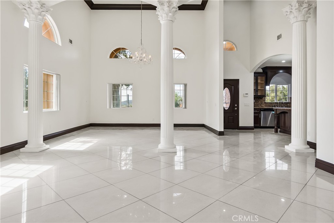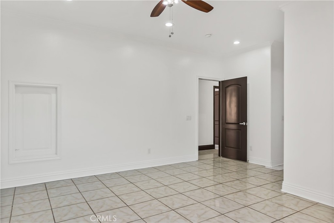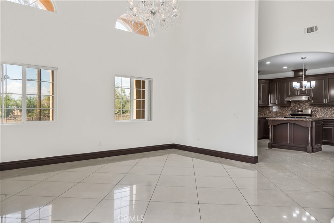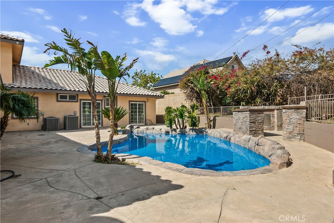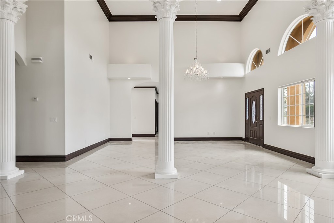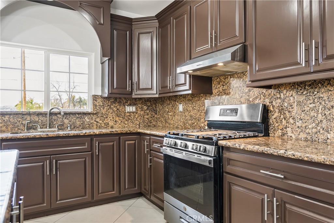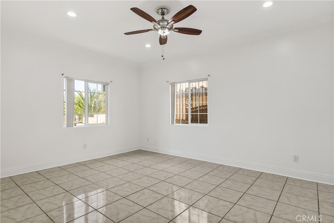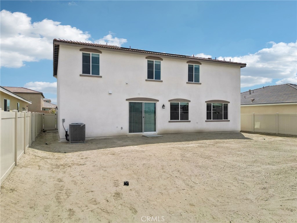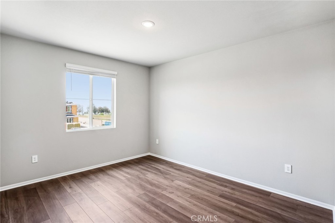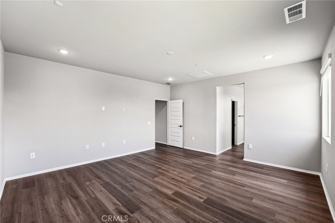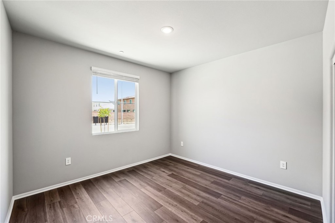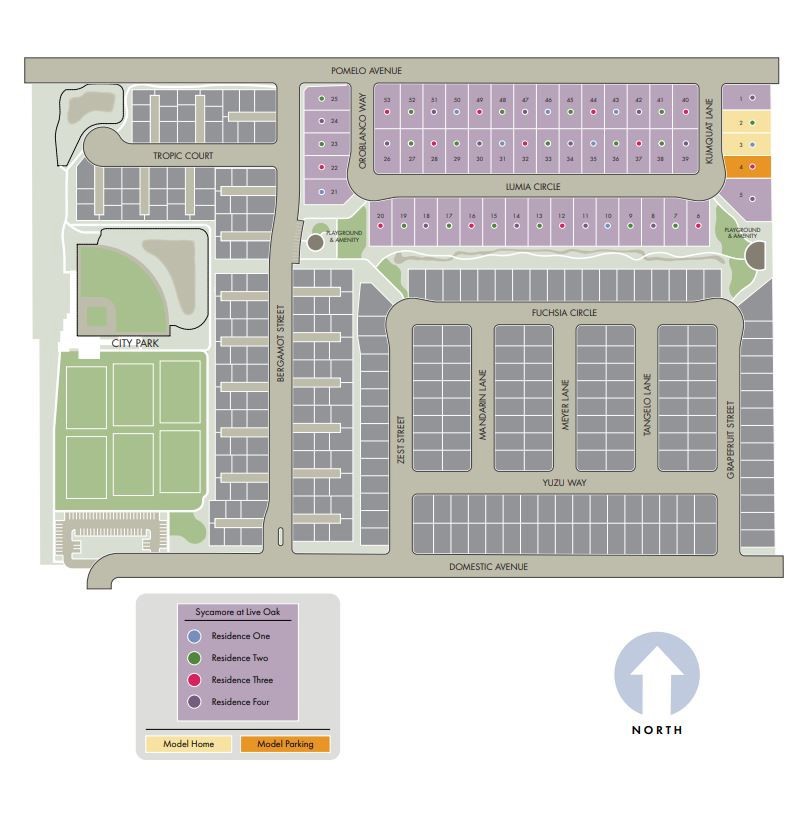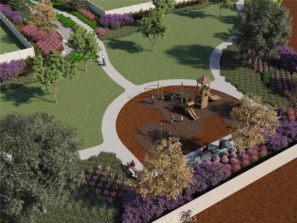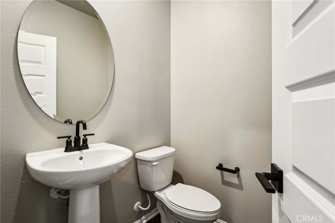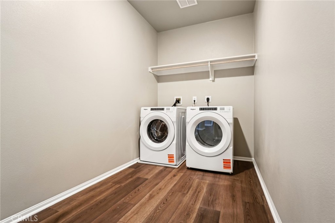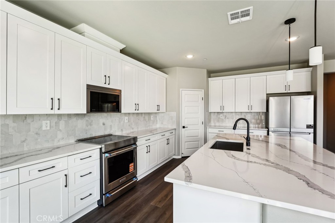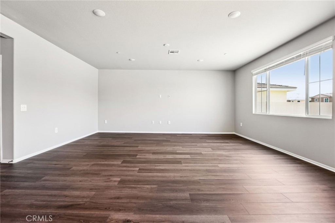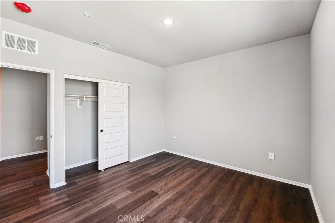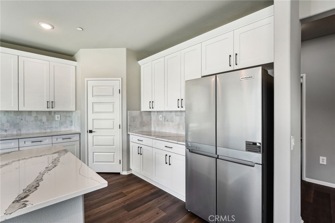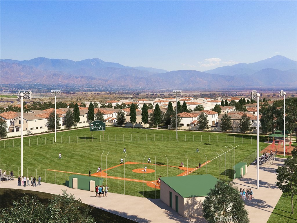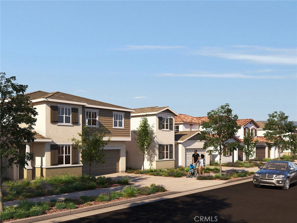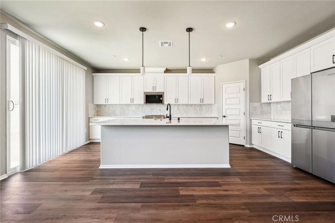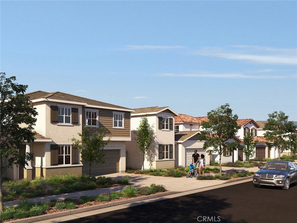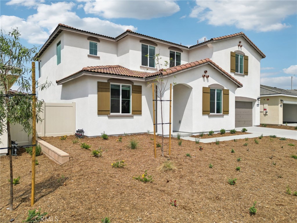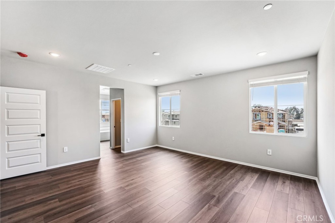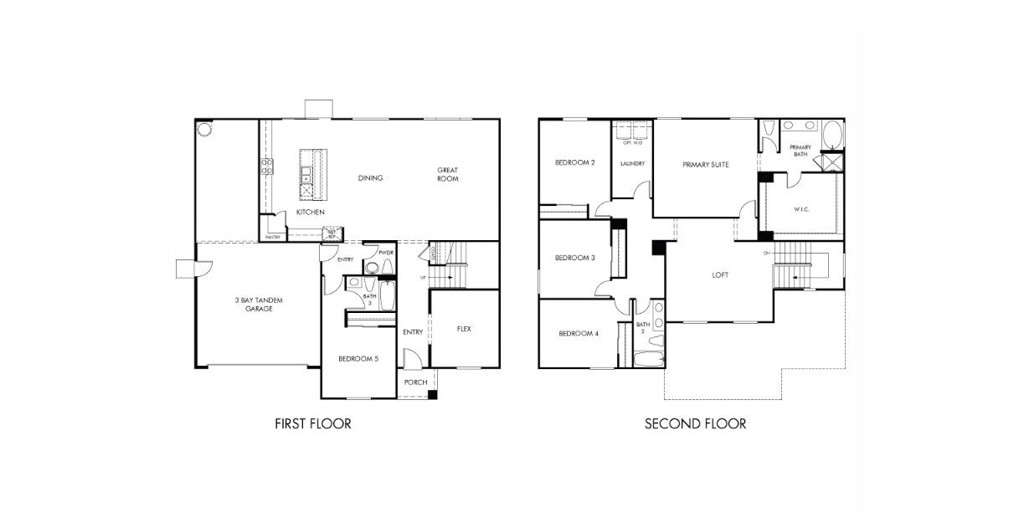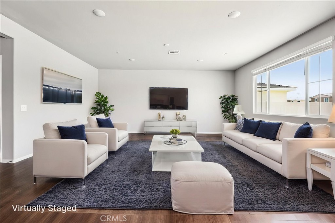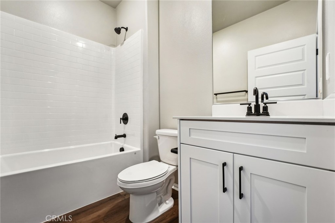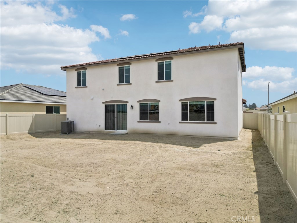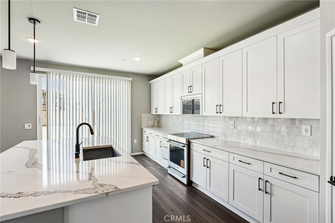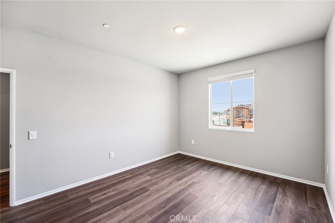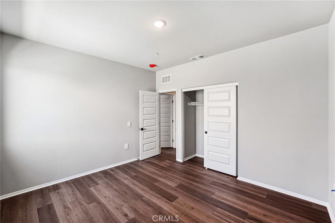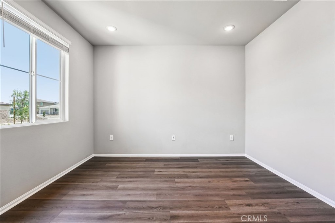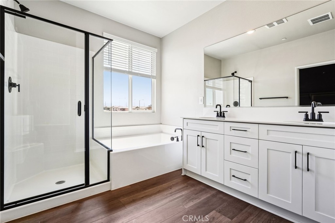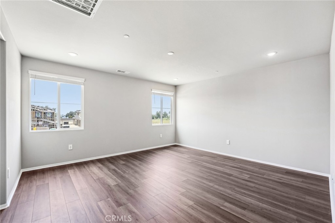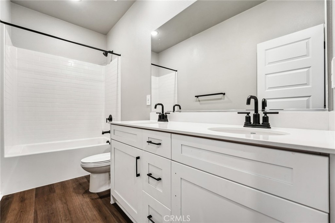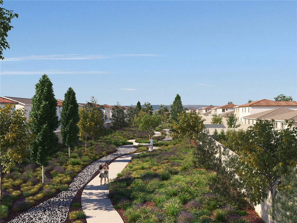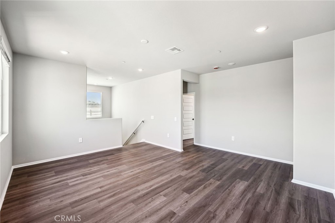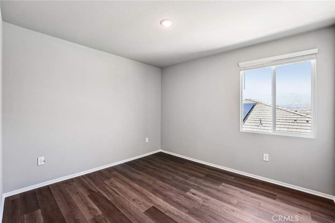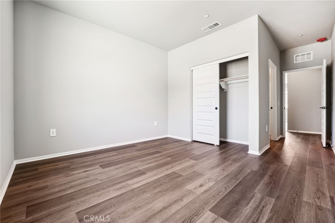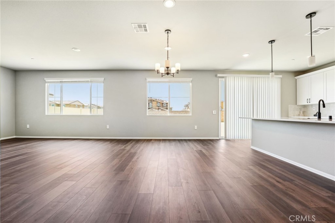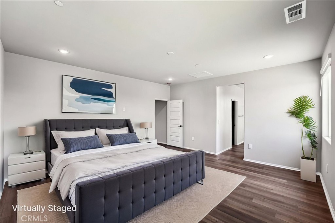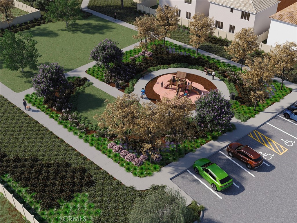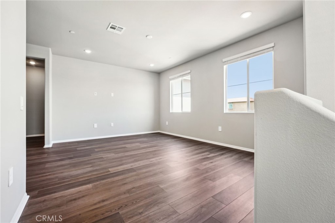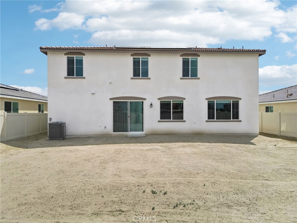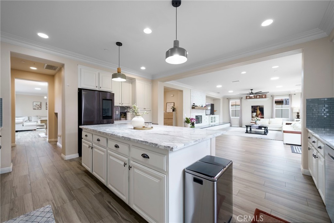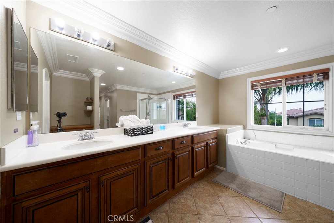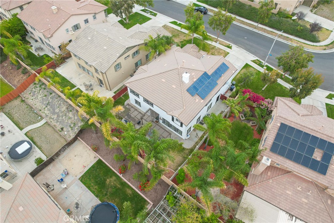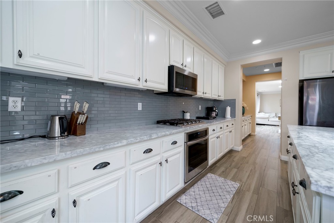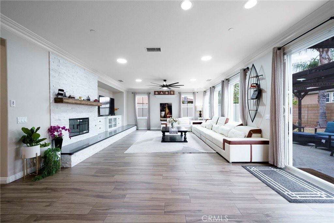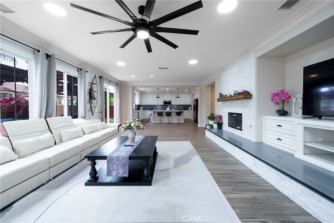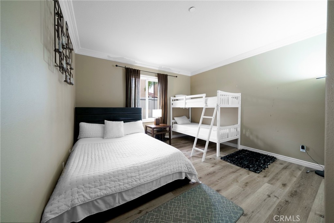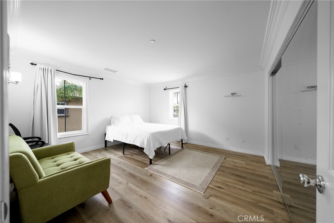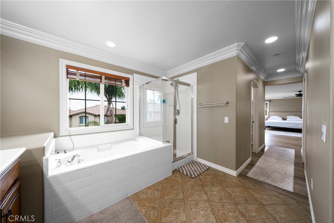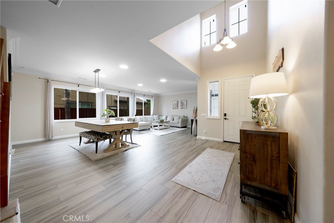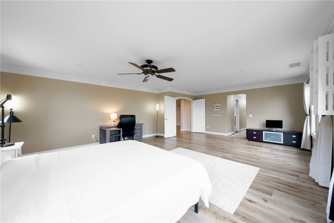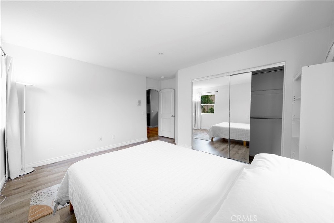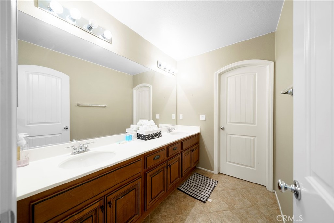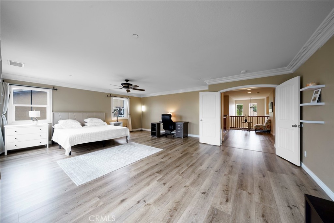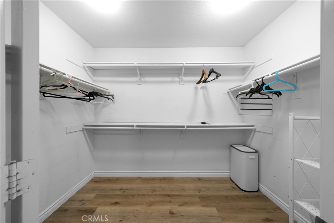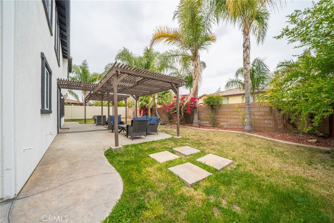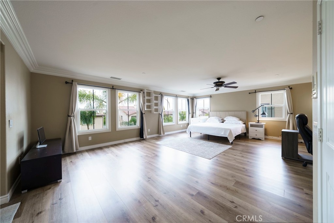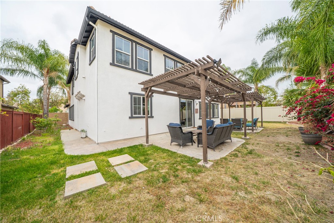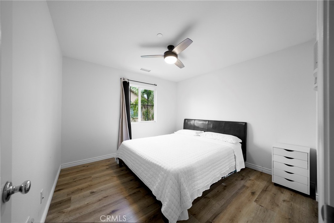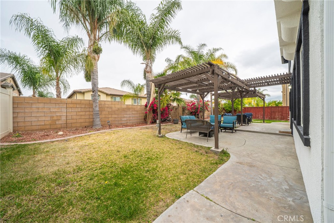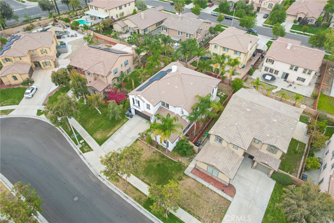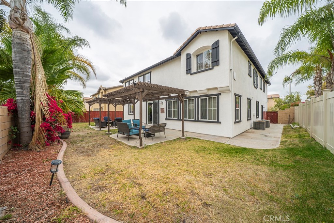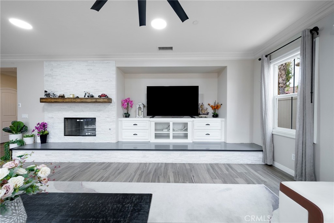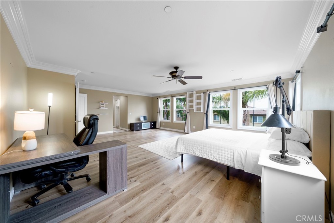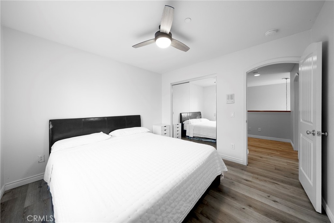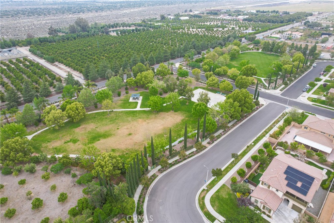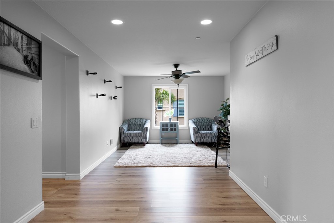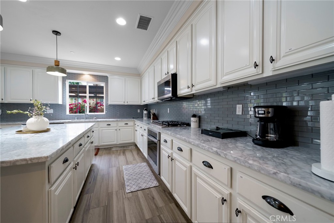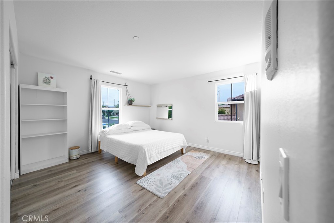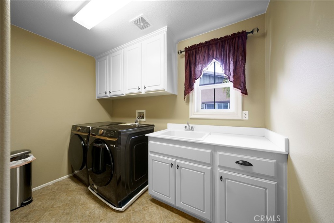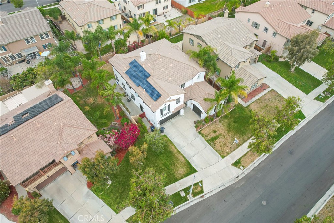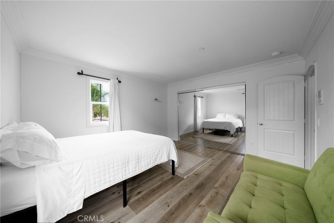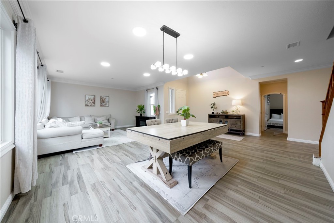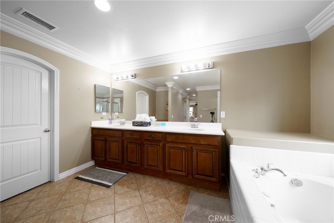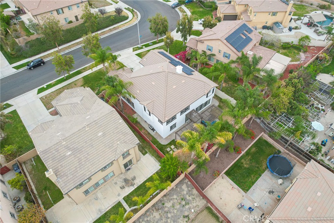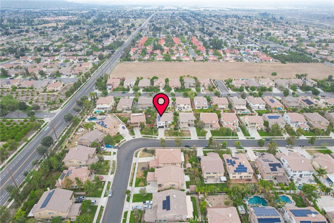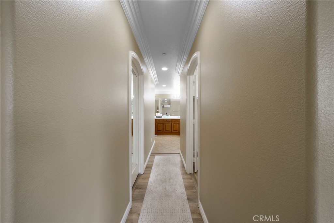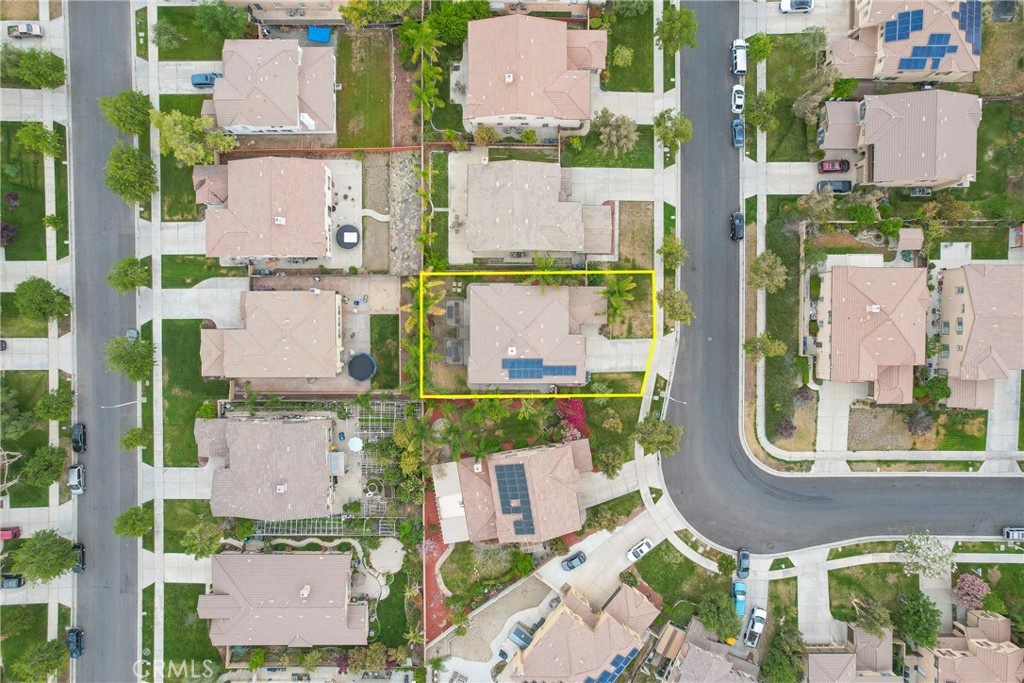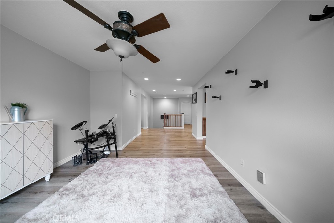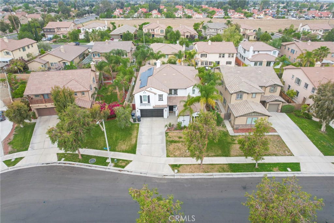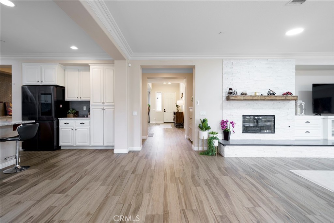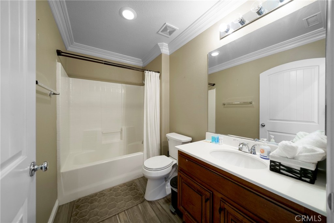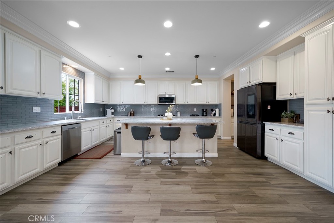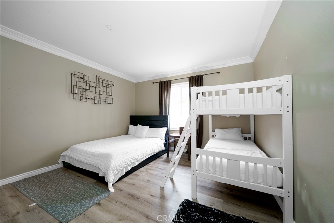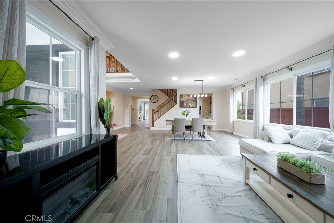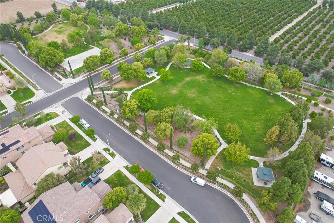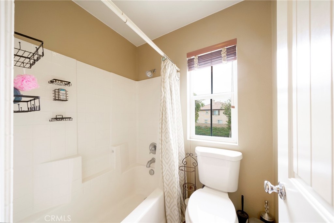A true entertainer''s dream, this home is nestled on a quiet cul-de-sac with only 13 homes. You''ll appreciate the thoughtful upgrades and enhancements the seller has made throughout.
The front yard features low-maintenance artificial turf for water conservation and pavers on the oversized driveway.
Step inside to be greeted by a stunning 17-foot cathedral ceiling in the living room – creating an open and inviting atmosphere. The spacious dining room, accented with stylish wallpaper is ideal for hosting.. The gourmet kitchen is a chef''s delight – complete with an island, walk-in pantry, JennAir appliances, and a newer, energy-efficient quiet Bosch dishwasher. Adjacent to the kitchen, the cozy nook and spacious family room offers a welcoming space complete with a fireplace perfect for chilly winter evenings.
The laundry room is conveniently equipped with a sink and hookups for both electric and gas dryers. Upstairs, you''ll find a versatile loft/office space with built-in cabinetry, ideal for a home office or study. The upper level also boasts four bedrooms, all fitted with ceiling fans, and an upgraded secondary bathroom.
The primary suite is a retreat of its own, featuring a dual-sink vanity, soaking tub, walk-in shower, and a spacious walk-in closet. This home truly combines comfort, functionality, and style for the perfect living experience.
The backyard is an oasis, featuring pavers throughout and a newer Alumawood patio equipped with ceiling fans. Enjoy a saltwater Pebble Tec pool and spa with a tranquil waterfall, perfect for relaxation or entertaining. There’s even a chicken coop to help you save on the rising cost of eggs! Additional highlights include a peaceful meditation garden with a fountain on one side, and RV parking on the other. Both ACs were also recently upgraded.
This home is energy-efficient with a FULLY PAID OFF 45 PANEL SOLAR SYSTEM, complete with four backup batteries and an electric car charger. The three-car garage provides ample parking and storage. Included in the sale are the refrigerator, pool umbrellas, and shed.
Conveniently located with easy access to the 210 Freeway, top-rated schools, and shopping—including the new Costco Highland. Welcome to your dream home!
The front yard features low-maintenance artificial turf for water conservation and pavers on the oversized driveway.
Step inside to be greeted by a stunning 17-foot cathedral ceiling in the living room – creating an open and inviting atmosphere. The spacious dining room, accented with stylish wallpaper is ideal for hosting.. The gourmet kitchen is a chef''s delight – complete with an island, walk-in pantry, JennAir appliances, and a newer, energy-efficient quiet Bosch dishwasher. Adjacent to the kitchen, the cozy nook and spacious family room offers a welcoming space complete with a fireplace perfect for chilly winter evenings.
The laundry room is conveniently equipped with a sink and hookups for both electric and gas dryers. Upstairs, you''ll find a versatile loft/office space with built-in cabinetry, ideal for a home office or study. The upper level also boasts four bedrooms, all fitted with ceiling fans, and an upgraded secondary bathroom.
The primary suite is a retreat of its own, featuring a dual-sink vanity, soaking tub, walk-in shower, and a spacious walk-in closet. This home truly combines comfort, functionality, and style for the perfect living experience.
The backyard is an oasis, featuring pavers throughout and a newer Alumawood patio equipped with ceiling fans. Enjoy a saltwater Pebble Tec pool and spa with a tranquil waterfall, perfect for relaxation or entertaining. There’s even a chicken coop to help you save on the rising cost of eggs! Additional highlights include a peaceful meditation garden with a fountain on one side, and RV parking on the other. Both ACs were also recently upgraded.
This home is energy-efficient with a FULLY PAID OFF 45 PANEL SOLAR SYSTEM, complete with four backup batteries and an electric car charger. The three-car garage provides ample parking and storage. Included in the sale are the refrigerator, pool umbrellas, and shed.
Conveniently located with easy access to the 210 Freeway, top-rated schools, and shopping—including the new Costco Highland. Welcome to your dream home!
Property Details
Price:
$774,900
MLS #:
IG25053242
Status:
Active Under Contract
Beds:
4
Baths:
3
Address:
28313 Tiara Court
Type:
Single Family
Subtype:
Single Family Residence
Neighborhood:
276highland
City:
Highland
Listed Date:
Mar 12, 2025
State:
CA
Finished Sq Ft:
2,854
ZIP:
92346
Lot Size:
9,219 sqft / 0.21 acres (approx)
Year Built:
2004
See this Listing
Mortgage Calculator
Schools
School District:
Redlands Unified
Interior
Appliances
Microwave
Cooling
Central Air
Fireplace Features
Family Room, Gas
Heating
Central
Exterior
Community Features
Sidewalks
Garage Spaces
3.00
Green Energy Efficient
H V A C
Green Energy Generation
Solar
Lot Features
Cul- De- Sac, Front Yard
Parking Spots
7.00
Pool Features
Private, In Ground, Pebble, Salt Water
Sewer
Public Sewer
Stories Total
2
View
Peek- A- Boo
Water Source
Public
Financial
Association Fee
0.00
Map
Community
- Address28313 Tiara Court Highland CA
- Area276 – Highland
- CityHighland
- CountySan Bernardino
- Zip Code92346
Similar Listings Nearby
- 28578 Oak Ridge Road
Highland, CA$975,000
0.51 miles away
- 7672 Newman Court
Highland, CA$949,900
2.86 miles away
- 7480 Tioga Lane
Highland, CA$947,000
2.13 miles away
- 1539 Carmel Court
Redlands, CA$925,000
4.41 miles away
- 3865 Del Rosa Avenue
San Bernardino, CA$899,999
4.47 miles away
- 28726 Oak Ridge Road
Highland, CA$899,900
0.61 miles away
- 2187 Oroblanco Way
Redlands, CA$899,363
2.68 miles away
- 29686 Santa Ana Canyon Road
Highland, CA$899,000
1.90 miles away
- 1639 Tivoli Street
Redlands, CA$899,000
3.53 miles away
- 30143 Frontera Del Norte
Highland, CA$895,000
2.36 miles away
28313 Tiara Court
Highland, CA
LIGHTBOX-IMAGES















































