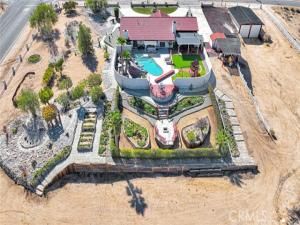Resort home on 2.4 Acres with pool, RV garage, workshop, four bedrooms plus a large library. This estate home is one of a kind with amenities suited for those who appreciate upscale luxury and vacation at home design. This home and property have been meticulously maintained and thoroughly upgraded on a constant basis. This is a truly move-in ready home. This is a Deserada built custom home with many added features. You’ll appreciate the pool and spa with commercial grade pool cover that can withstand walking across it. The pool area is an entertainer’s dream with dedicated billiards patio, sunning patio, dining deck with overlook, built in BBQ kitchen, separate fire pit with three foot deep convertible roasting pit, play area with two level swing set, pool rock slide with additional waterfall feature. The in-ground spa is just steps away from the sliding glass door to the hotel style owner’s bedroom suite. All bedrooms are oversized. The library is in addition to the four bedrooms and has custom built-ins with cabinetry, desk space, and display cupboards; ideal for a home office or hobby space. Open floor plan with both formal and informal spaces. Three dining areas and two living areas. No mess electric fireplace in family room. Additional fireplace in the owner’s bedroom suite. Remodeled kitchen with full granite slab backsplash and counters, upgraded appliances, walk-in pantry, dedicated trash compactor. Dedicated guest bathroom with the same lovely granite used in the kitchen. All flooring has been upgraded to wood and tile. Note that the carpet pieces pictured in the library are only placed on top of the wood floor to protect it. 43×25 pole barn RV garage with two bays. Additional carport, yard tool storage, separate shed. In-garage workshop with cabinetry and pegboard. Epoxy floors in garage. Owner’s bedroom suite is built with a large walk-in closet, as well as a separate floor to ceiling linen closet. En suite has dual sinks, oversized tile shower, and soaking tub. Niches are built in on either side of the rock fireplace which has gas heat. New water heater. Septic serviced every six years. New pool cover. Ceiling fans, lighting, faucets, fixtures all updated for a lovely cohesive look. Extensive concrete, block, wrought iron work added to this property. Dual front drive in gates, and side/lower yard drive in gate. Access and turn radius for a trailer or RV is excellent. Fruit trees, mature palms, colorful flower beds, statuary, and more!
Property Details
Price:
$700,000
MLS #:
HD25242631
Status:
A
Beds:
4
Baths:
3
Type:
Single Family
Subtype:
Single Family Residence
Neighborhood:
hsp
Listed Date:
Oct 19, 2025
Finished Sq Ft:
2,901
Lot Size:
104,544 sqft / 2.40 acres (approx)
Year Built:
1987
See this Listing
Schools
School District:
Hesperia Unified
Interior
Appliances
DW, GD, MW, TC, GR, WHU
Bathrooms
2 Full Bathrooms, 1 Half Bathroom
Cooling
CA
Flooring
TILE, WOOD
Heating
GAS, CF
Laundry Features
GAS, IR, IN
Exterior
Architectural Style
CNT
Community Features
SUB
Construction Materials
STC
Exterior Features
LIT
Other Structures
SH, SEGAD
Parking Spots
3
Roof
CON
Financial
Map
Community
- AddressTalisman Lot 390 Hesperia CA
- CityHesperia
- CountySan Bernardino
- Zip Code92345
Market Summary
Current real estate data for Single Family in Hesperia as of Oct 29, 2025
259
Single Family Listed
60
Avg DOM
253
Avg $ / SqFt
$530,107
Avg List Price
Property Summary
- Talisman Lot 390 Hesperia CA is a Single Family for sale in Hesperia, CA, 92345. It is listed for $700,000 and features 4 beds, 3 baths, and has approximately 2,901 square feet of living space, and was originally constructed in 1987. The current price per square foot is $241. The average price per square foot for Single Family listings in Hesperia is $253. The average listing price for Single Family in Hesperia is $530,107.
Similar Listings Nearby
Talisman Lot 390
Hesperia, CA


