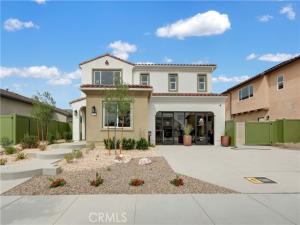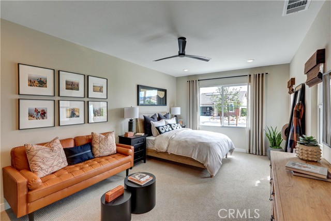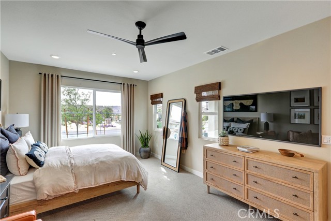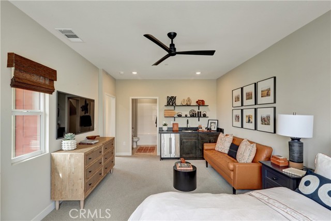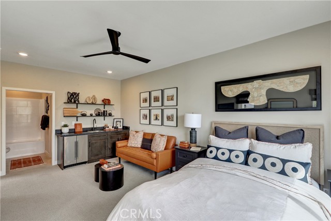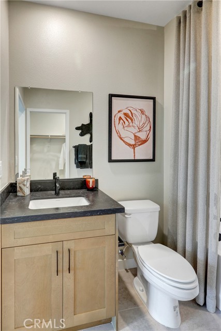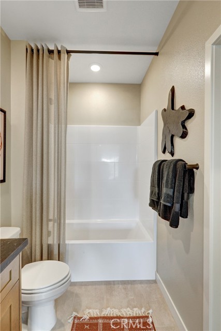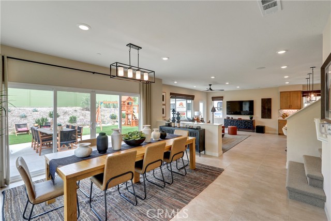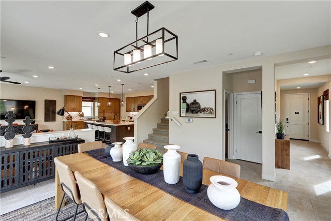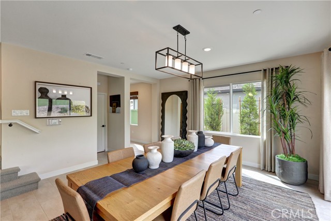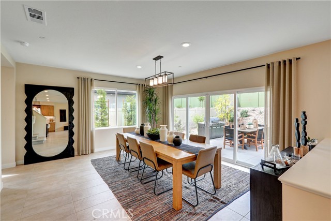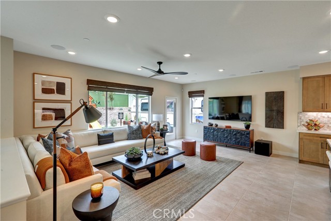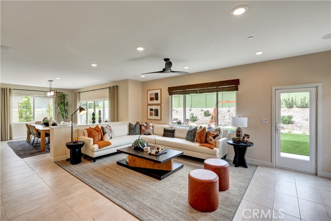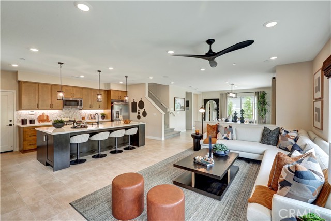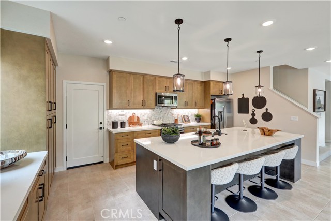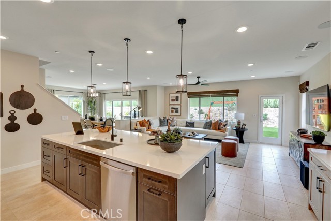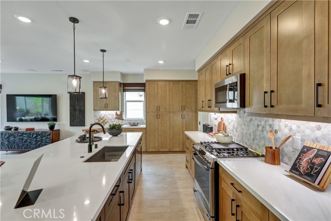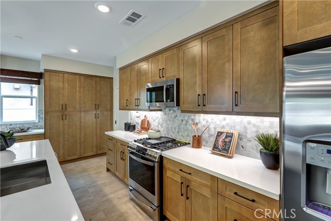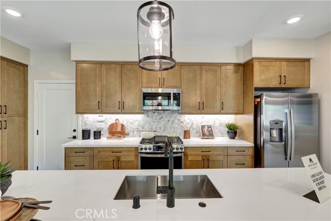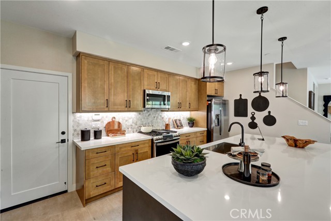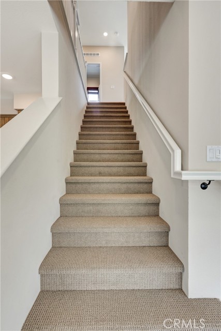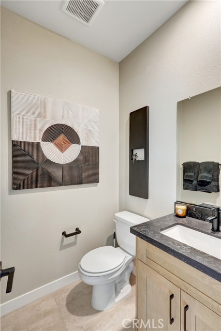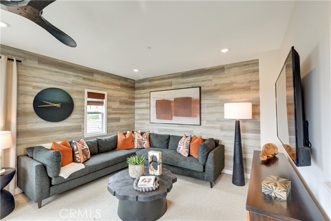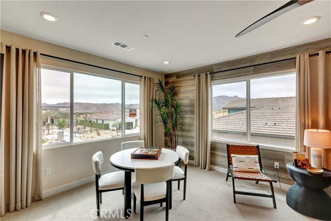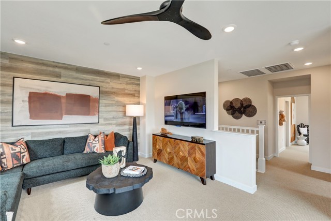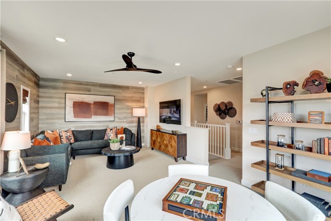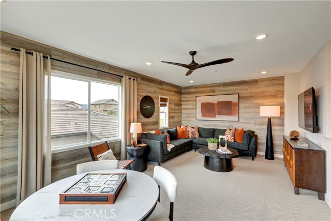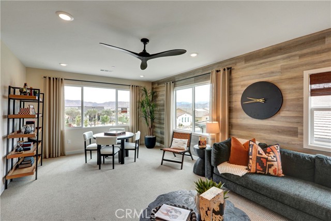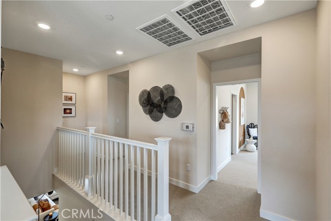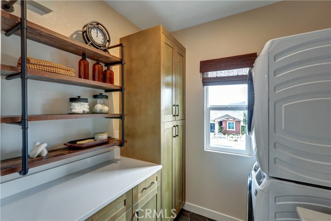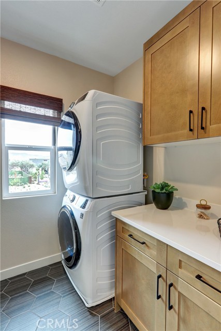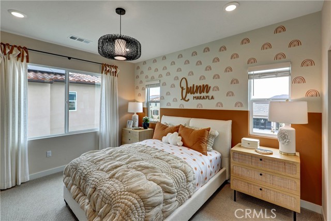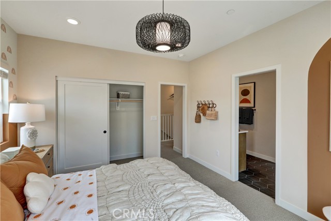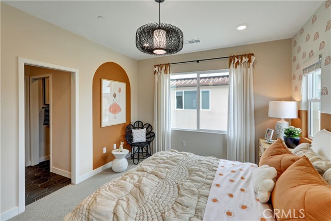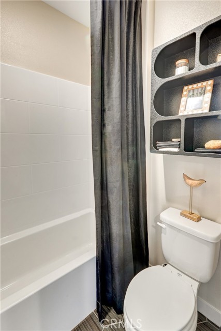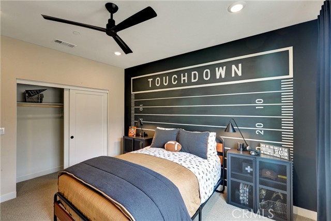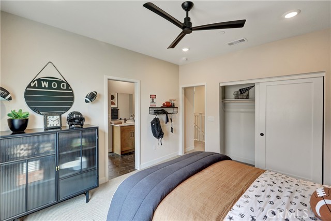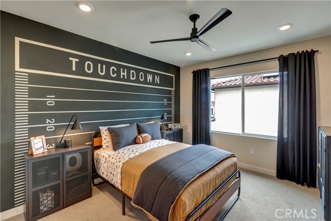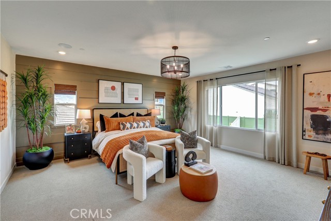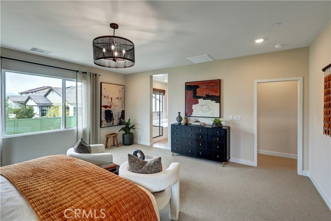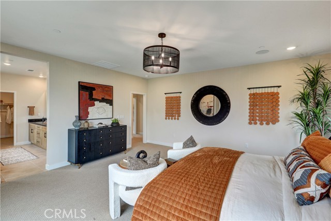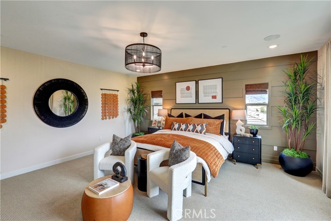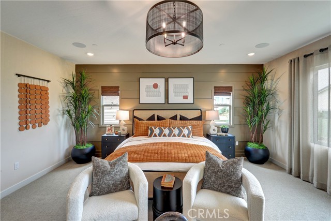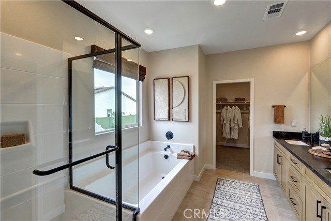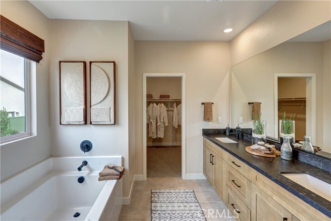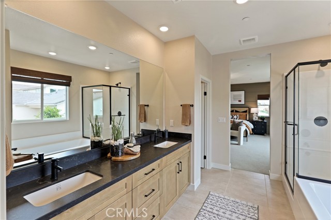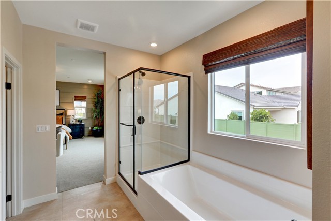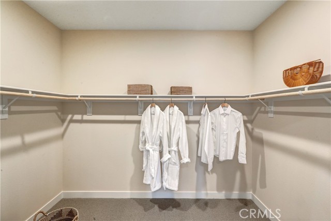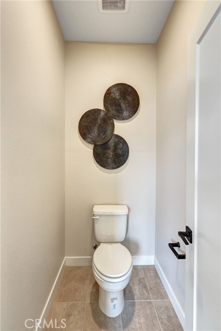There are multiple listings for this address:
FREE SOLAR.VIEW LOT.MOVE IN MARCH 2026. BRAND NEW CONSTRUCTION 4 Bedroom including first level, multi-gen Mini Suite It’s like having two primary bedrooms (one downstairs, one upstairs). RV Parking, and RV parking access gate included. Downstairs Great Room and Upstairs Bonus Room. Welcome to Grand Horizon at Silverwood. Come home to connect with nature. 4 Bedrooms plus 3.5 Bath, two-story home. Silverwood offers 107 miles of walking trails, 387 acres of parks and 4,586 acres of open space. Breathe deep, as this lifestyle encourages & embraces the natural setting while allowing for all the modern comforts of a brand-new home. This home boasts a Spanish exterior elevation, RV access and gate, and HUGE view homesite. Open floor plan anchored by large kitchen island, white Truffle quartz kitchen counter tops, superior stainless Energy Star GE appliances, large single basin stainless sink and spacious pantry cabinets. Many electrical upgrades in this home, including added recessed lights and flat screen TV packages plus 3-pendant light pre-wire over kitchen island, water resistant luxury vinyl plank wood flooring and carpeted areas. Shaker-style upgraded Mocha- stained cabinets w/chrome handles throughout home with soft close doors & drawers, Laundry Room plumbed for stackable unit and plenty of cabinetry, upstairs walk-in Linen closet. Voluminous 9′ ceilings throughout, oversized secondary bedrooms with Jack and Jill bathroom, quartz bathroom countertops & soft close cabinets. Private primary suite, secluded from secondary bedrooms with spacious bath, separate shower and tub, dual vanities and massive walk-in closet. Finished 2-car garage with steel roll up garage door, vinyl fencing at side yards and view fencing with glass panels at backyard, full size driveway poured to RV parking access gate. Fabulous neighborhood amenities including the Crest Club, Pools, Sports Courts, Game Room and More! The Village Green boasts an Open-Air Amphitheatre with Summer Concerts and other fun events. Photos are of this floor plan’s (Joshua) model home, both exterior and interior photos and not of the actual home for sale.
Property Details
Price:
$618,030
MLS #:
IV25223887
Status:
Active
Beds:
3
Baths:
3
Type:
Single Family
Subtype:
Single Family Residence
Neighborhood:
hsp
Listed Date:
Sep 23, 2025
Finished Sq Ft:
2,247
Lot Size:
7,687 sqft / 0.18 acres (approx)
Year Built:
See this Listing
Schools
School District:
Hesperia Unified
Interior
Appliances
DW, GD, MW, ESA, GER, _6BS, HEWH
Bathrooms
3 Full Bathrooms, 1 Half Bathroom
Cooling
CA
Flooring
SEE, LAM, WOOD, CARP
Laundry Features
IR, IN, SEE, STK
Exterior
Architectural Style
SPN
Community Features
SDW, SL, SUB, FHL, LAKE, PARK, HIKI, BIKI
Parking Spots
2
Roof
SPT
Security Features
COD, FSDS, FS
Financial
HOA Fee
$157
HOA Frequency
MO
Map
Community
- AddressMarblebrook AV Lot 1 Hesperia CA
- CityHesperia
- CountySan Bernardino
- Zip Code92345
Market Summary
Current real estate data for Single Family in Hesperia as of Nov 22, 2025
246
Single Family Listed
54
Avg DOM
253
Avg $ / SqFt
$455,970
Avg List Price
Property Summary
- Marblebrook AV Lot 1 Hesperia CA is a Single Family for sale in Hesperia, CA, 92345. It is listed for $618,030 and features 3 beds, 3 baths, and has approximately 2,247 square feet of living space, and was originally constructed in 2026. The current price per square foot is $275. The average price per square foot for Single Family listings in Hesperia is $253. The average listing price for Single Family in Hesperia is $455,970.
Similar Listings Nearby
Marblebrook AV Lot 1
Hesperia, CA
FREE SOLAR.VIEW LOT.MOVE IN MARCH 2026. BRAND NEW CONSTRUCTION 4 Bedroom including first level, multi-gen Mini Suite It’s like having two primary bedrooms (one downstairs, one upstairs). RV Parking, and RV parking access gate included. Downstairs Great Room and Upstairs Bonus Room. Welcome to Grand Horizon at Silverwood. Come home to connect with nature. 4 Bedrooms plus 3.5 Bath, two-story home. Silverwood offers 107 miles of walking trails, 387 acres of parks and 4,586 acres of open space. Breathe deep, as this lifestyle encourages & embraces the natural setting while allowing for all the modern comforts of a brand-new home. This home boasts a Spanish exterior elevation, RV access and gate, and HUGE view homesite. Open floor plan anchored by large kitchen island, white Truffle quartz kitchen counter tops, superior stainless Energy Star GE appliances, large single basin stainless sink and spacious pantry cabinets. Many electrical upgrades in this home, including added recessed lights and flat screen TV packages plus 3-pendant light pre-wire over kitchen island, water resistant luxury vinyl plank wood flooring and carpeted areas. Shaker-style upgraded Mocha- stained cabinets w/chrome handles throughout home with soft close doors & drawers, Laundry Room plumbed for stackable unit and plenty of cabinetry, upstairs walk-in Linen closet. Voluminous 9′ ceilings throughout, oversized secondary bedrooms with Jack and Jill bathroom, quartz bathroom countertops & soft close cabinets. Private primary suite, secluded from secondary bedrooms with spacious bath, separate shower and tub, dual vanities and massive walk-in closet. Finished 2-car garage with steel roll up garage door, vinyl fencing at side yards and view fencing with glass panels at backyard, full size driveway poured to RV parking access gate. Fabulous neighborhood amenities including the Crest Club, Pools, Sports Courts, Game Room and More! The Village Green boasts an Open-Air Amphitheatre with Summer Concerts and other fun events. Photos are of this floor plan’s (Joshua) model home, both exterior and interior photos and not of the actual home for sale.
Property Details
Price:
$685,370
MLS #:
IV25251539
Status:
Active
Beds:
4
Baths:
4
Type:
Single Family
Subtype:
Single Family Residence
Neighborhood:
hsp
Listed Date:
Nov 3, 2025
Finished Sq Ft:
3,030
Lot Size:
9,210 sqft / 0.21 acres (approx)
Year Built:
See this Listing
Schools
School District:
Hesperia Unified
Interior
Appliances
DW, GD, MW, ESA, GER, _6BS, HEWH
Bathrooms
3 Full Bathrooms, 1 Half Bathroom
Cooling
CA
Flooring
SEE, LAM, WOOD, CARP
Laundry Features
IR, IN, SEE, STK
Exterior
Architectural Style
SPN
Community Features
SDW, SL, SUB, FHL, LAKE, PARK, HIKI, BIKI
Parking Spots
2
Roof
SPT
Security Features
COD, FSDS, FS
Financial
HOA Fee
$157
HOA Frequency
MO
Map
Community
- AddressMarblebrook AV Lot 1 Hesperia CA
- CityHesperia
- CountySan Bernardino
- Zip Code92345
Market Summary
Current real estate data for Single Family in Hesperia as of Nov 22, 2025
246
Single Family Listed
54
Avg DOM
253
Avg $ / SqFt
$455,970
Avg List Price
Property Summary
- Marblebrook AV Lot 1 Hesperia CA is a Single Family for sale in Hesperia, CA, 92345. It is listed for $685,370 and features 4 beds, 4 baths, and has approximately 3,030 square feet of living space, and was originally constructed in 2026. The current price per square foot is $226. The average price per square foot for Single Family listings in Hesperia is $253. The average listing price for Single Family in Hesperia is $455,970.

