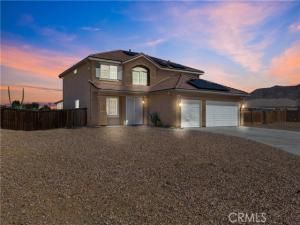STUNNING POOL HOME – MODEL PERFECT & Turn-key READY!
Welcome to your dream home! This impeccable, model-style residence offers the perfect blend of luxury, functionality, and comfort—with features every home buyer desires and more.
From the moment you step inside, you’ll fall in love with the expansive open floor plan, filled with natural light and thoughtfully designed spaces. The spacious living and dining areas include ceiling fans and offer flexibility for family living or formal entertaining.
The Gourmet Kitchen:
The heart of the home is a chef’s dream kitchen, featuring:
Oversized island with sink, cabinet, and dishwasher.
Beautiful granite countertops,
Abundant cabinetry for storage,
Generously sized walk-in pantry,
Seamless flow into the main living areas:
Dual Primary Suites + Additional Bedrooms,
This home features two primary suites—one downstairs and one upstairs—each offering:
Private en-suite bathrooms
Separate water closets
Full walk-in closets with mirrored sliding doors.
Upstairs, you’ll also find three additional spacious bedrooms, each with mirrored closet doors and ceiling fans, plus a large loft perfect for a game room, office, or second family area. A full guest bathroom is conveniently located on the upper level as well.
Functional Amenities:
Downstairs laundry room with washer/dryer hookups, utility sink, and built-in cabinetry,
Powder room for guests on the main level.
Incredible Entertainer’s Backyard!
If you love to entertain or relax outdoors, you’ll be blown away by the resort-style backyard, which includes:
An expansive sunroom with sliding doors connecting to the kitchen and downstairs primary suite.
A sparkling swimming pool with a breathtaking waterfall feature!
Gorgeous jacuzzi with its own cascading waterfall,
Built-in fire pit area,
Low-maintenance landscaping,
RV parking for your toys and trailers, 3 car garage.
Plenty of parking space in this very large drive-way!
This home truly checks every box—modern layout, luxurious finishes, and an outdoor oasis made for year-round enjoyment. Don’t miss your chance to own this one-of-a-kind property.
Welcome to your dream home! This impeccable, model-style residence offers the perfect blend of luxury, functionality, and comfort—with features every home buyer desires and more.
From the moment you step inside, you’ll fall in love with the expansive open floor plan, filled with natural light and thoughtfully designed spaces. The spacious living and dining areas include ceiling fans and offer flexibility for family living or formal entertaining.
The Gourmet Kitchen:
The heart of the home is a chef’s dream kitchen, featuring:
Oversized island with sink, cabinet, and dishwasher.
Beautiful granite countertops,
Abundant cabinetry for storage,
Generously sized walk-in pantry,
Seamless flow into the main living areas:
Dual Primary Suites + Additional Bedrooms,
This home features two primary suites—one downstairs and one upstairs—each offering:
Private en-suite bathrooms
Separate water closets
Full walk-in closets with mirrored sliding doors.
Upstairs, you’ll also find three additional spacious bedrooms, each with mirrored closet doors and ceiling fans, plus a large loft perfect for a game room, office, or second family area. A full guest bathroom is conveniently located on the upper level as well.
Functional Amenities:
Downstairs laundry room with washer/dryer hookups, utility sink, and built-in cabinetry,
Powder room for guests on the main level.
Incredible Entertainer’s Backyard!
If you love to entertain or relax outdoors, you’ll be blown away by the resort-style backyard, which includes:
An expansive sunroom with sliding doors connecting to the kitchen and downstairs primary suite.
A sparkling swimming pool with a breathtaking waterfall feature!
Gorgeous jacuzzi with its own cascading waterfall,
Built-in fire pit area,
Low-maintenance landscaping,
RV parking for your toys and trailers, 3 car garage.
Plenty of parking space in this very large drive-way!
This home truly checks every box—modern layout, luxurious finishes, and an outdoor oasis made for year-round enjoyment. Don’t miss your chance to own this one-of-a-kind property.
Property Details
Price:
$663,000
MLS #:
HD25229328
Status:
P
Beds:
5
Baths:
3
Type:
Single Family
Subtype:
Single Family Residence
Neighborhood:
hsp
Listed Date:
Oct 18, 2025
Finished Sq Ft:
3,317
Lot Size:
23,087 sqft / 0.53 acres (approx)
Year Built:
2006
See this Listing
Schools
School District:
Hesperia Unified
Middle School:
Rancho
High School:
Sultana
Interior
Appliances
DW, MW, GER, GWH, SCO
Bathrooms
2 Full Bathrooms, 1 Half Bathroom
Cooling
CA
Flooring
LAM
Heating
GAS, CF
Laundry Features
GAS, IR, WH
Exterior
Architectural Style
MOD
Community Features
SL, LAKE, PARK, FISH
Construction Materials
FRM
Exterior Features
RG
Parking Spots
6
Security Features
SD
Financial
Map
Community
- AddressJulie Lot 4 Hesperia CA
- CityHesperia
- CountySan Bernardino
- Zip Code92345
Market Summary
Current real estate data for Single Family in Hesperia as of Oct 29, 2025
259
Single Family Listed
60
Avg DOM
253
Avg $ / SqFt
$530,107
Avg List Price
Property Summary
- Julie Lot 4 Hesperia CA is a Single Family for sale in Hesperia, CA, 92345. It is listed for $663,000 and features 5 beds, 3 baths, and has approximately 3,317 square feet of living space, and was originally constructed in 2006. The current price per square foot is $200. The average price per square foot for Single Family listings in Hesperia is $253. The average listing price for Single Family in Hesperia is $530,107.
Similar Listings Nearby
Julie Lot 4
Hesperia, CA


