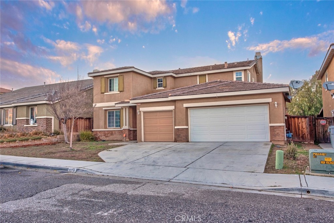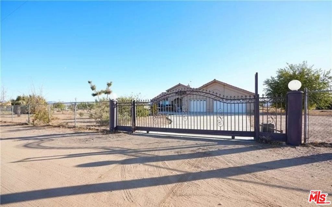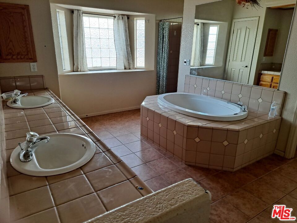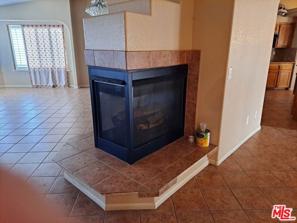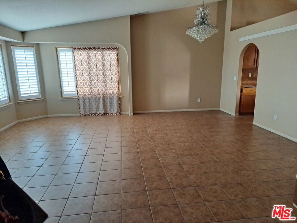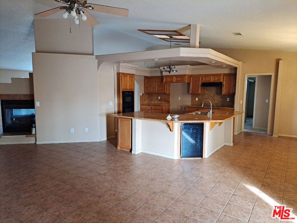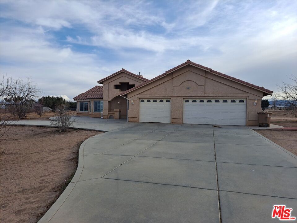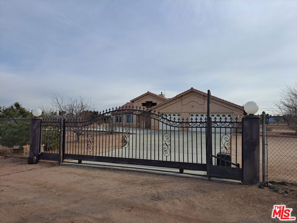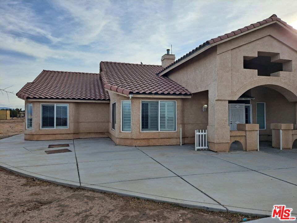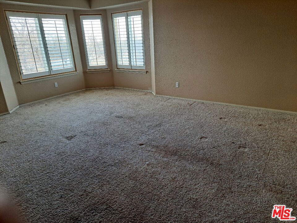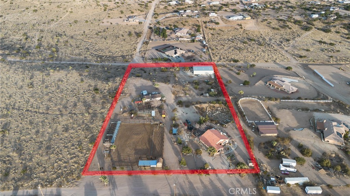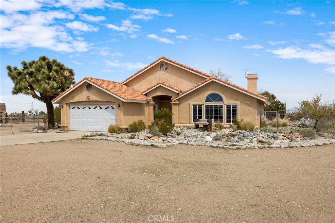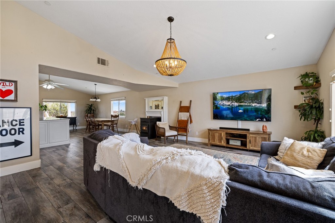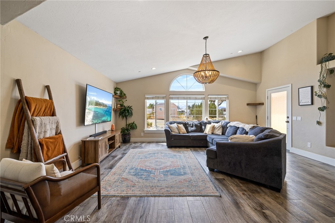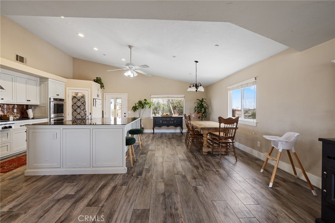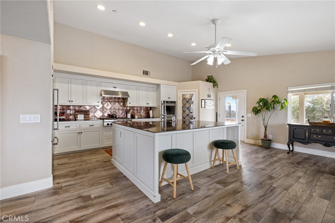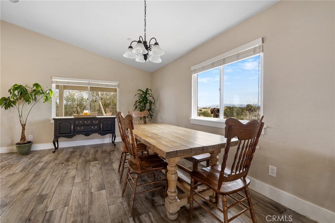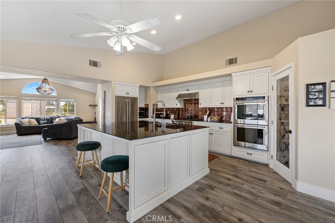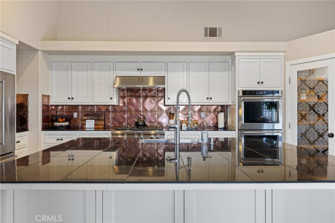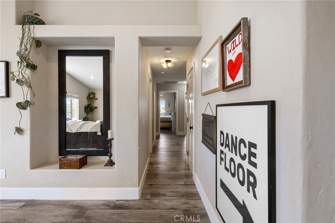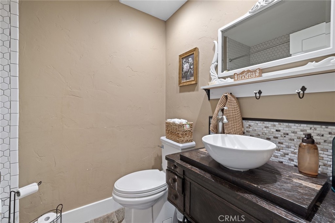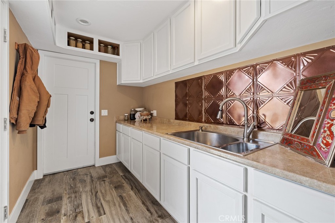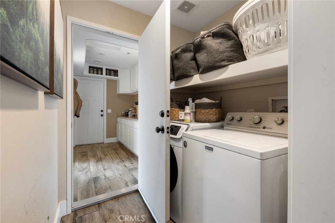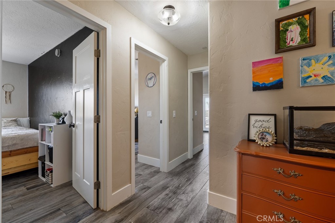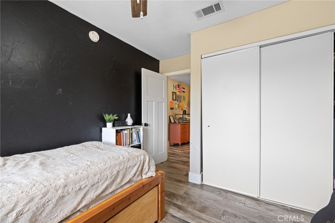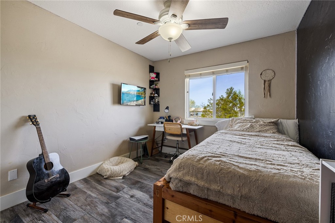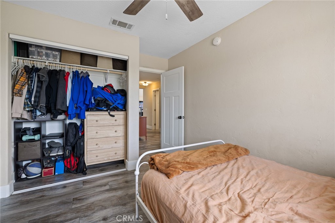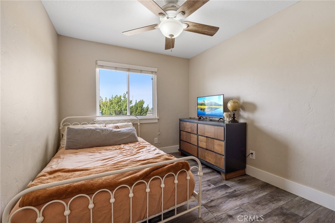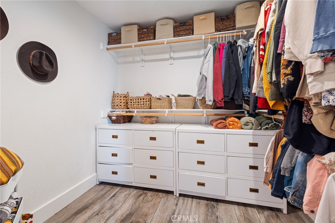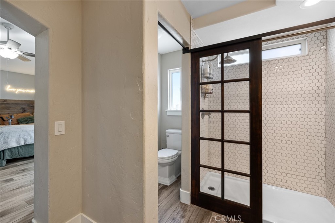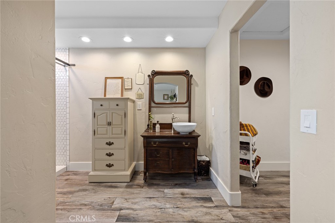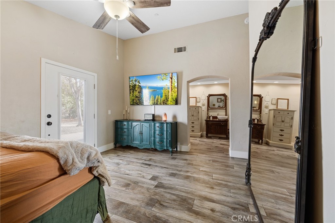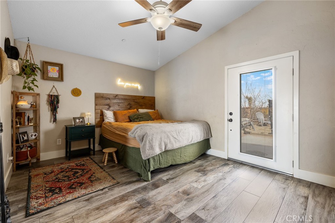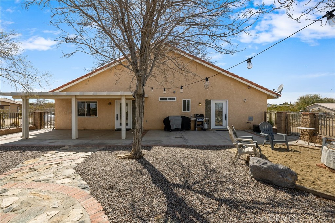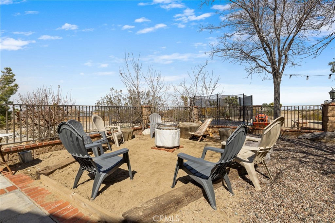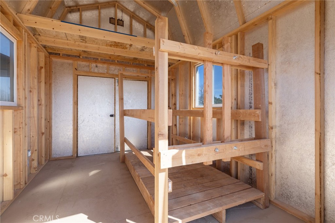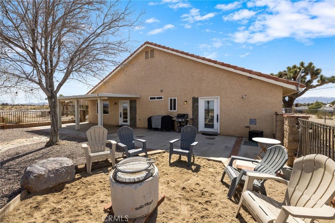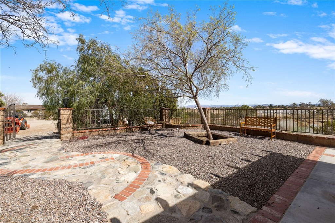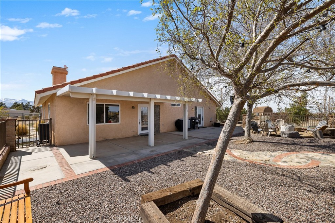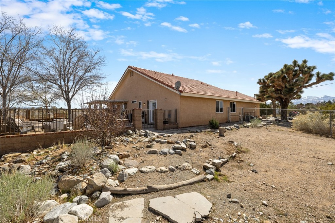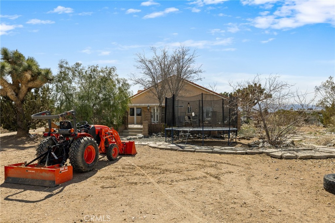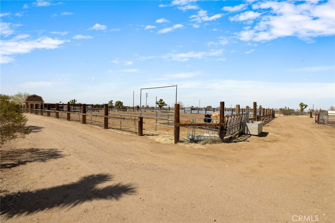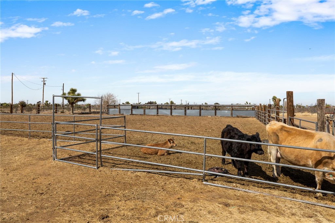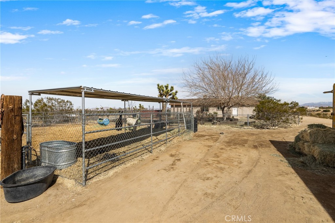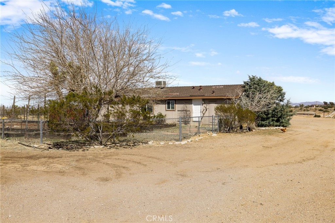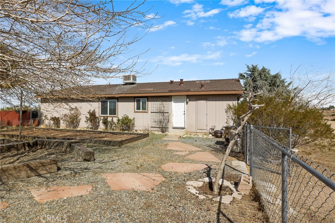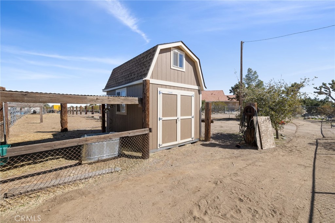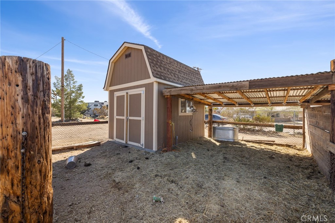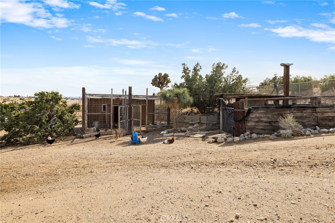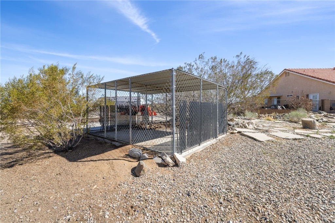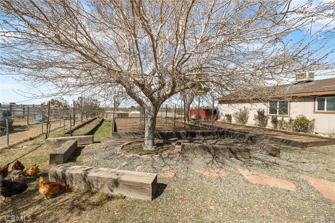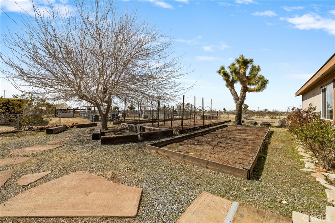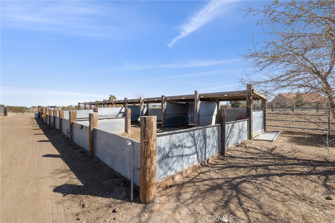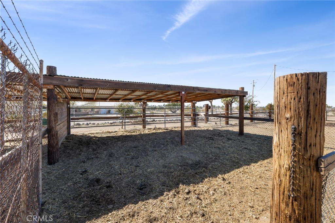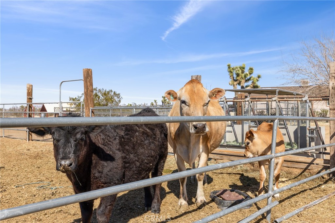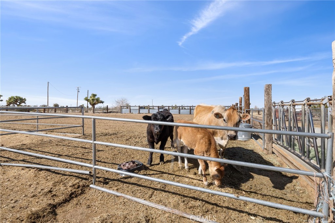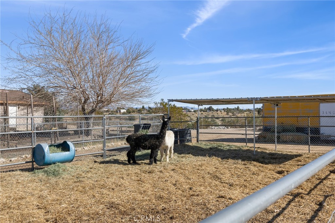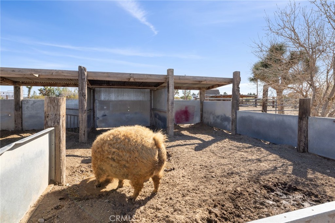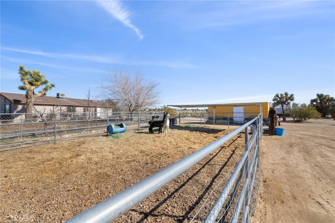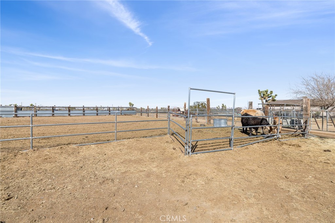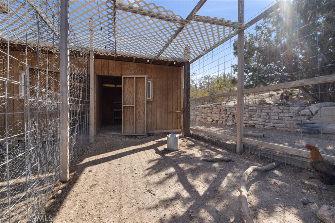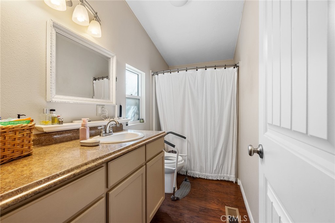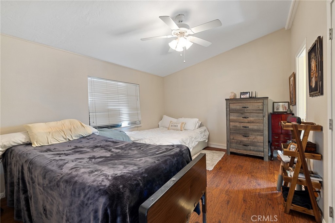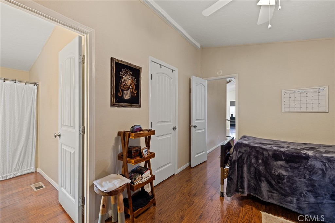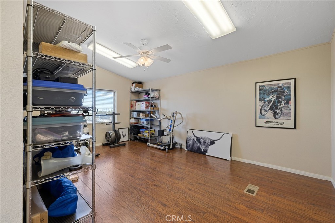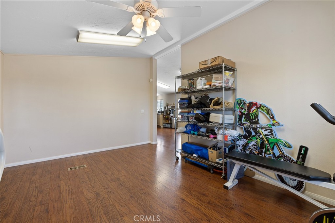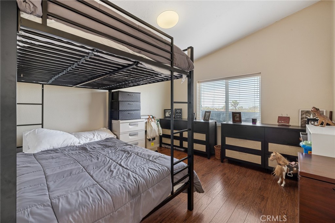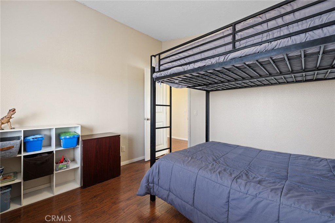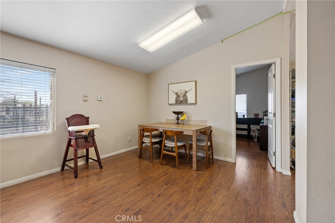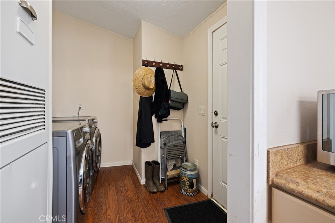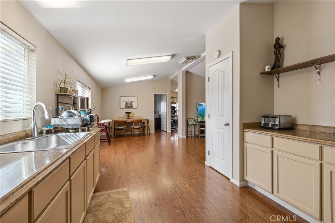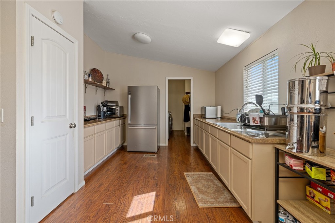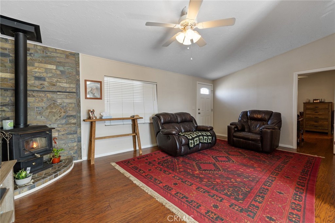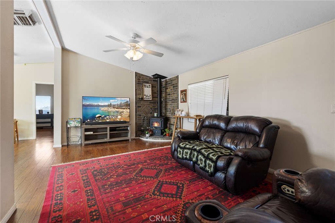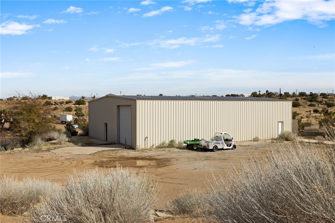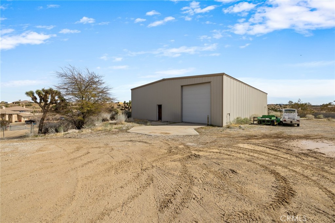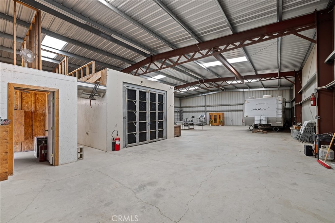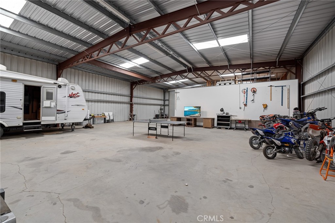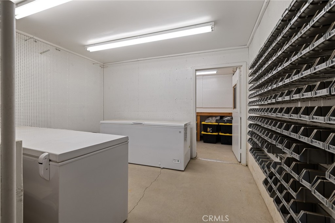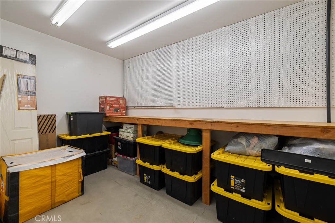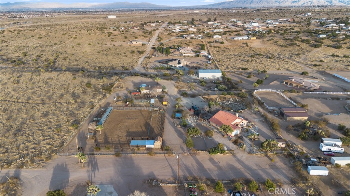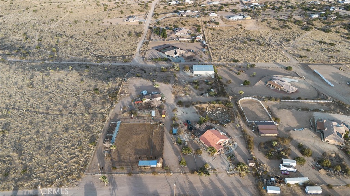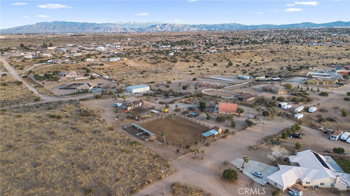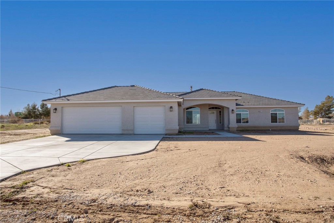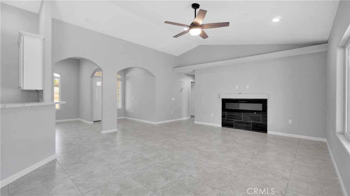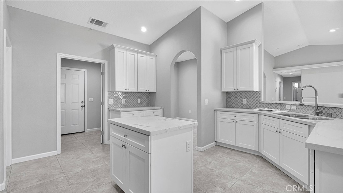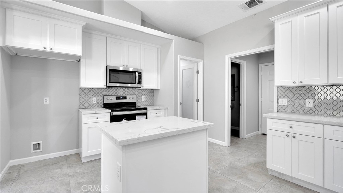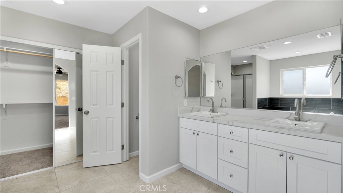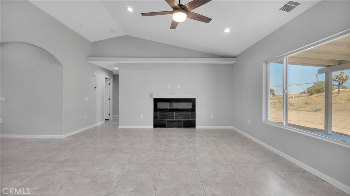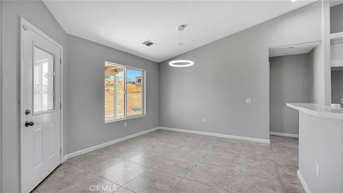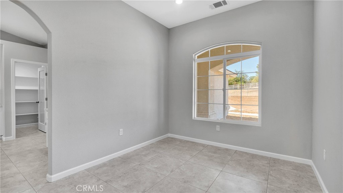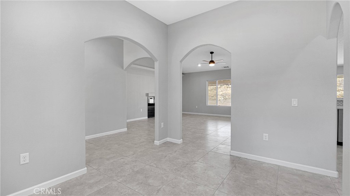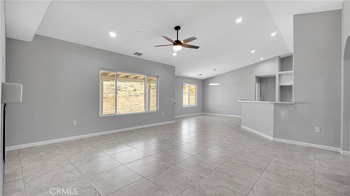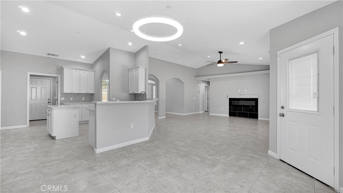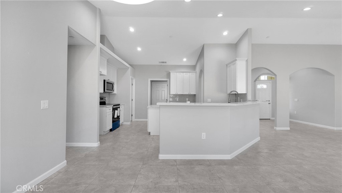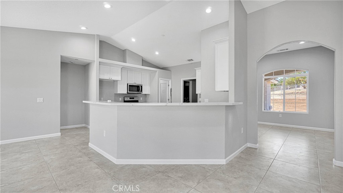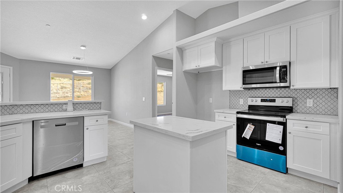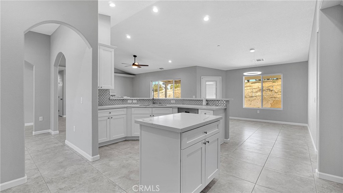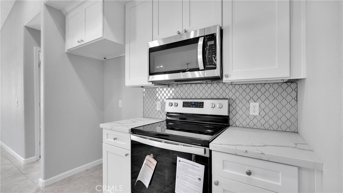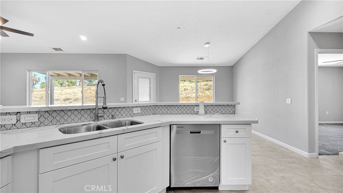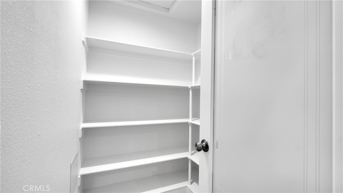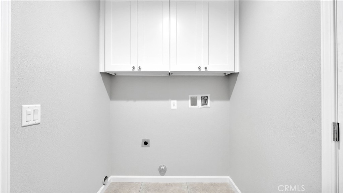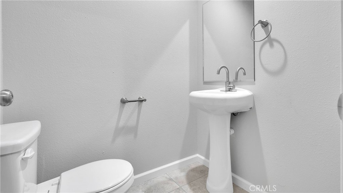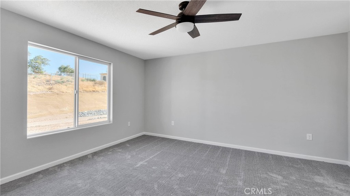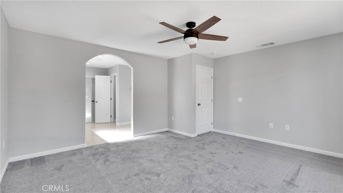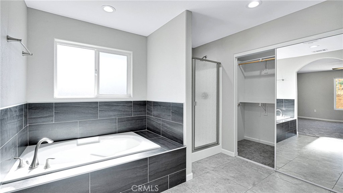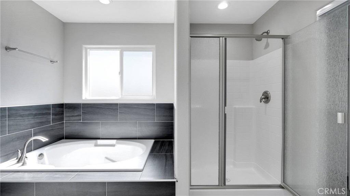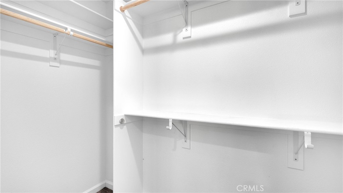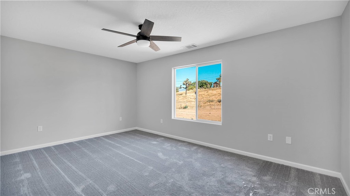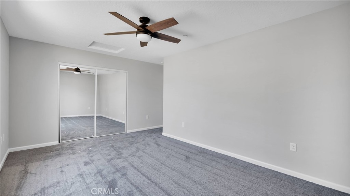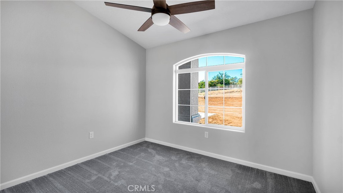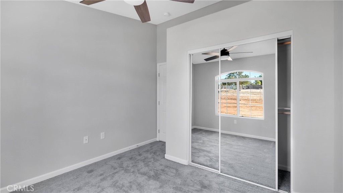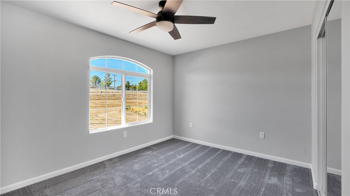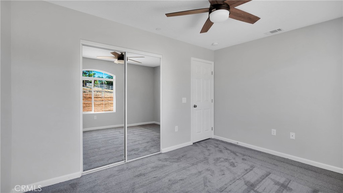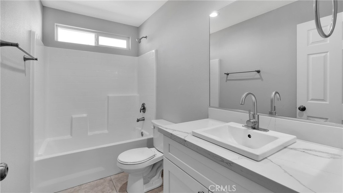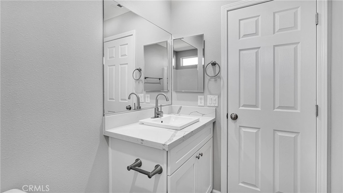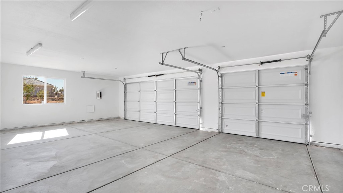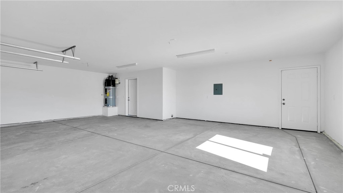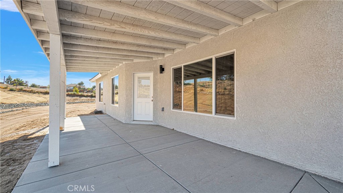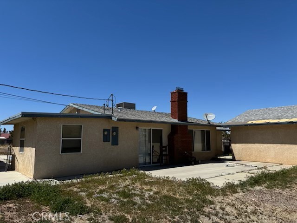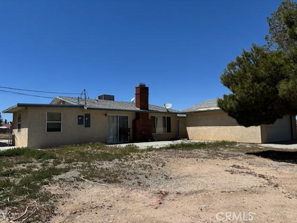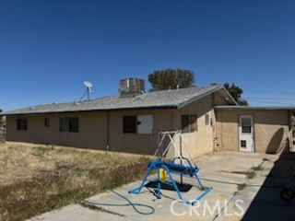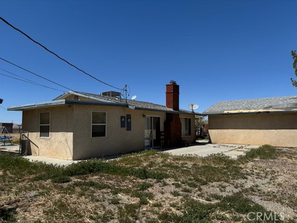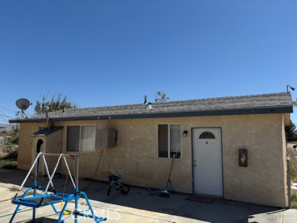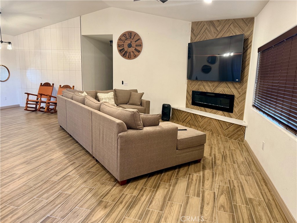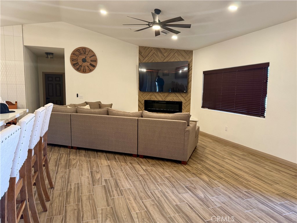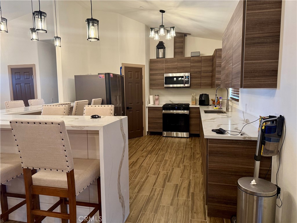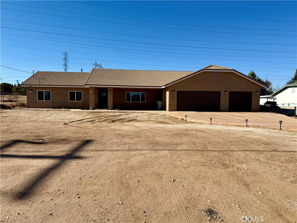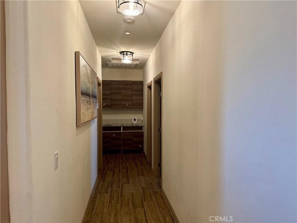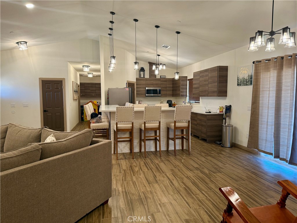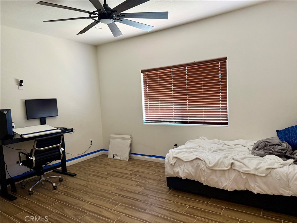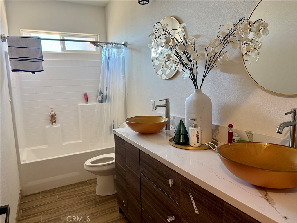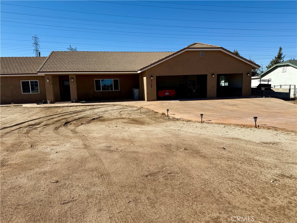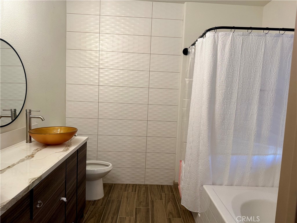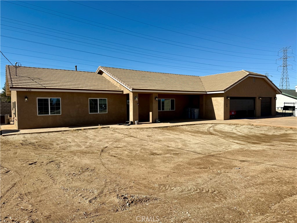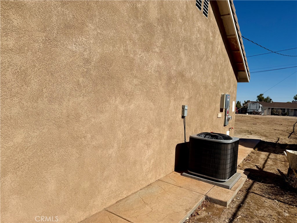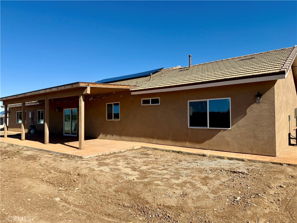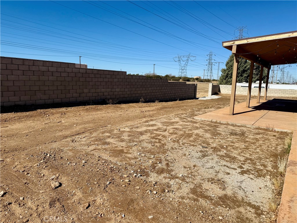Welcome to 9076 Big Bear Dr, Hesperia, CA 92344, a spacious and inviting 5-bedroom, 3-bathroom home spanning 2,560 square feet, designed to accommodate your family needs.
Key Features: Open Floor Plan: The expansive layout seamlessly connects the living, dining, and kitchen areas, creating an ideal space for gatherings and daily living.
Modern Kitchen: Equipped with ample cabinet and counter space, an oven, microwave, dishwasher, pantry, and a large island that doubles as a breakfast bar, this kitchen is both functional and stylish.
Comfortable Living Spaces: The living room boasts abundant natural light and a cozy fireplace, perfect for relaxing evenings.
Private Primary Suite: The primary bedroom features high ceilings, a spacious en-suite bathroom with dual vanities, a standalone shower, soaking tub, and a generous walk-in closet.
Additional Bedrooms: Four additional bedrooms offer flexibility for family, guests, or a home office, with one bedroom and full bathroom conveniently located on the ground floor.
Upstairs Bonus Area: A built-in office area at the top of the stairs provides a dedicated space for work or study.
Energy Efficiency: Leased solar panels contribute to energy savings and environmental friendliness.
Outdoor Living: Enjoy a fully fenced backyard with low-maintenance landscaping, offering a private space for outdoor activities.
Ample Parking: A three-car attached garage provides plenty of parking and storage options.
Additional Information:
Flooring: Carpet flooring throughout the home, with vinyl flooring in the bathrooms and kitchen.
Lot Size: The property sits on a 6,300 square foot lot.
Location: Conveniently located close to schools, shopping centers, and the I-15 freeway, making commuting and daily errands effortless.
Don’t miss the opportunity to make this beautiful Hesperia home your own.
Key Features: Open Floor Plan: The expansive layout seamlessly connects the living, dining, and kitchen areas, creating an ideal space for gatherings and daily living.
Modern Kitchen: Equipped with ample cabinet and counter space, an oven, microwave, dishwasher, pantry, and a large island that doubles as a breakfast bar, this kitchen is both functional and stylish.
Comfortable Living Spaces: The living room boasts abundant natural light and a cozy fireplace, perfect for relaxing evenings.
Private Primary Suite: The primary bedroom features high ceilings, a spacious en-suite bathroom with dual vanities, a standalone shower, soaking tub, and a generous walk-in closet.
Additional Bedrooms: Four additional bedrooms offer flexibility for family, guests, or a home office, with one bedroom and full bathroom conveniently located on the ground floor.
Upstairs Bonus Area: A built-in office area at the top of the stairs provides a dedicated space for work or study.
Energy Efficiency: Leased solar panels contribute to energy savings and environmental friendliness.
Outdoor Living: Enjoy a fully fenced backyard with low-maintenance landscaping, offering a private space for outdoor activities.
Ample Parking: A three-car attached garage provides plenty of parking and storage options.
Additional Information:
Flooring: Carpet flooring throughout the home, with vinyl flooring in the bathrooms and kitchen.
Lot Size: The property sits on a 6,300 square foot lot.
Location: Conveniently located close to schools, shopping centers, and the I-15 freeway, making commuting and daily errands effortless.
Don’t miss the opportunity to make this beautiful Hesperia home your own.
Property Details
Price:
$499,910
MLS #:
IV25027223
Status:
Active Under Contract
Beds:
5
Baths:
3
Address:
9076 Big Bear Drive
Type:
Single Family
Subtype:
Single Family Residence
Neighborhood:
hsphesperia
City:
Hesperia
Listed Date:
Feb 5, 2025
State:
CA
Finished Sq Ft:
2,560
ZIP:
92344
Lot Size:
6,300 sqft / 0.14 acres (approx)
Year Built:
2007
See this Listing
Mortgage Calculator
Schools
School District:
Hesperia Unified
Interior
Appliances
Dishwasher, Gas Range, Microwave
Cooling
Central Air
Fireplace Features
Family Room
Flooring
Carpet, Laminate
Heating
Central
Interior Features
Ceiling Fan(s), Granite Counters, High Ceilings, Open Floorplan, Pantry, Recessed Lighting
Exterior
Community Features
Street Lights
Electric
Photovoltaics Third- Party Owned
Fencing
Wood
Foundation Details
Slab
Garage Spaces
3.00
Lot Features
Front Yard, Gentle Sloping
Parking Features
Garage, Garage Faces Front, Garage – Single Door, Garage – Two Door
Parking Spots
3.00
Pool Features
None
Roof
Tile
Security Features
Smoke Detector(s)
Sewer
Public Sewer
Spa Features
None
Stories Total
2
View
Neighborhood
Water Source
Public
Financial
Association Fee
0.00
Utilities
Electricity Connected, Natural Gas Connected, Sewer Connected
Map
Community
- Address9076 Big Bear Drive Hesperia CA
- AreaHSP – Hesperia
- CityHesperia
- CountySan Bernardino
- Zip Code92344
Similar Listings Nearby
- 8320 Arrowhead Road
Phelan, CA$649,000
4.43 miles away
- 11081 Cottonwood Avenue
Hesperia, CA$645,000
3.50 miles away
- 13027 Farmington Street
Oak Hills, CA$645,000
2.73 miles away
- 9721 Calvary Court
Victorville, CA$639,999
4.81 miles away
- 8187 Anaconda Avenue
Oak Hills, CA$620,000
3.82 miles away
- 10763 Salem Avenue
Oak Hills, CA$619,500
3.44 miles away
- 15015 Sycamore Street
Hesperia, CA$619,000
4.13 miles away
- 11181 5th Avenue
Hesperia, CA$619,000
4.79 miles away
- 10776 9th Avenue
Hesperia, CA$618,000
4.18 miles away
- 7164 Kingsley Avenue
Hesperia, CA$615,000
3.09 miles away
9076 Big Bear Drive
Hesperia, CA
LIGHTBOX-IMAGES




