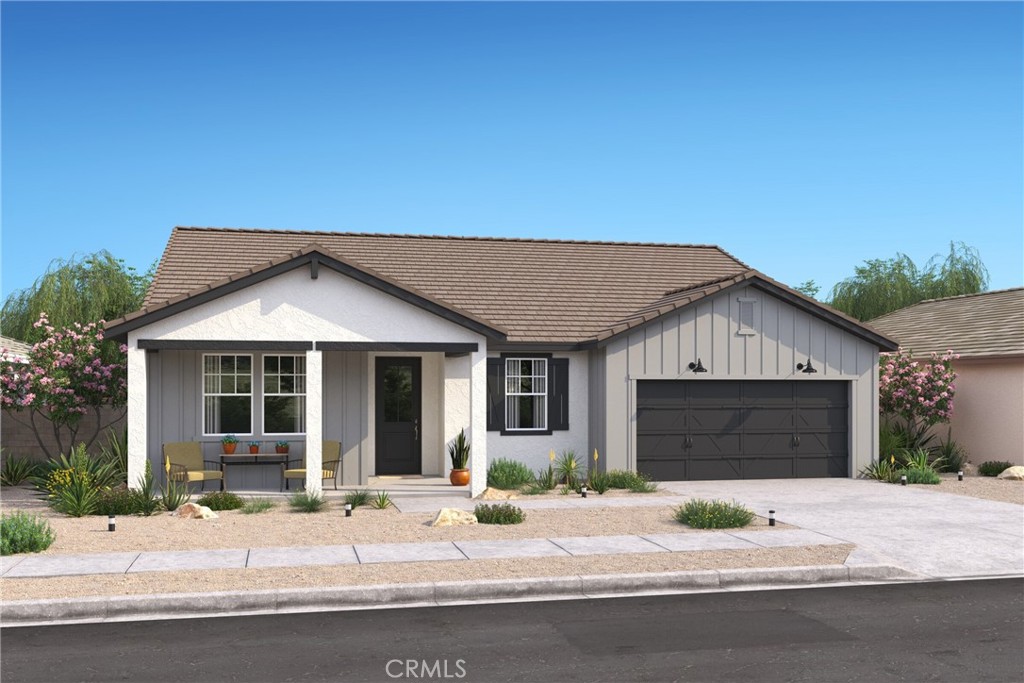Welcome to Palo Verde by K. Hovnanian Homes where elevated single-level living meets timeless design and everyday convenience. Discover the beautifully crafted Amadora plan, offering 3 spacious bedrooms, 2 bathrooms, and a versatile home office ideal for remote work, study, or creative pursuits. At the heart of the home is the expansive great room with soaring vaulted ceilings, creating a bright, open atmosphere that flows seamlessly into the chef-inspired kitchen. Designed with Farmhouse flair, the kitchen features crisp White cabinetry, Steel Grey granite countertops, a large center island with integrated sink, and premium stainless-steel gas appliances, blending style and functionality with ease. The private primary suite serves as a relaxing retreat with a luxurious freestanding tub, oversized shower, and generous walk-in closet. Two secondary bedrooms provide comfort and flexibility for guests or family, while the dedicated office adds everyday versatility. Thoughtfully designed with modern finishes and smart layout, this home is perfect for both entertaining and everyday living. Experience the best of comfort, craftsmanship, and community, schedule your tour of the Amadora plan today and see why life is better at Palo Verde.***Prices subject to change, photos may be of a model home or virtually staged, actual home will vary.
Property Details
Price:
$560,990
MLS #:
SW25148716
Status:
Active
Beds:
3
Baths:
2
Type:
Single Family
Subtype:
Single Family Residence
Neighborhood:
hsphesperia
Listed Date:
Jul 2, 2025
Finished Sq Ft:
2,127
Lot Size:
7,405 sqft / 0.17 acres (approx)
Year Built:
2025
See this Listing
Schools
School District:
Hesperia Unified
Interior
Appliances
Dishwasher, Double Oven, Electric Water Heater, Free- Standing Range, Disposal, Gas Range, Microwave, Propane Cooktop, Range Hood, Self Cleaning Oven
Bathrooms
2 Full Bathrooms
Cooling
Central Air
Flooring
Carpet, Tile, Vinyl
Heating
Central
Laundry Features
Gas Dryer Hookup, Individual Room, Inside, Washer Hookup
Exterior
Architectural Style
Ranch
Community Features
Suburban
Construction Materials
Drywall Walls, Frame, Stucco
Parking Features
Direct Garage Access, Driveway, Garage Door Opener
Parking Spots
2.00
Financial
Map
Community
- Address14161 Cambridge Street Hesperia CA
- NeighborhoodHSP – Hesperia
- CityHesperia
- CountySan Bernardino
- Zip Code92344
Market Summary
Current real estate data for Single Family in Hesperia as of Oct 22, 2025
306
Single Family Listed
156
Avg DOM
265
Avg $ / SqFt
$503,794
Avg List Price
Property Summary
- 14161 Cambridge Street Hesperia CA is a Single Family for sale in Hesperia, CA, 92344. It is listed for $560,990 and features 3 beds, 2 baths, and has approximately 2,127 square feet of living space, and was originally constructed in 2025. The current price per square foot is $264. The average price per square foot for Single Family listings in Hesperia is $265. The average listing price for Single Family in Hesperia is $503,794.
Similar Listings Nearby
14161 Cambridge Street
Hesperia, CA



