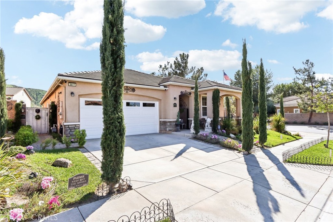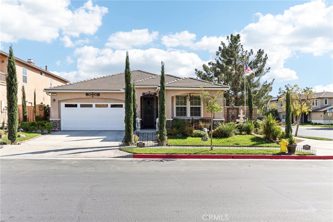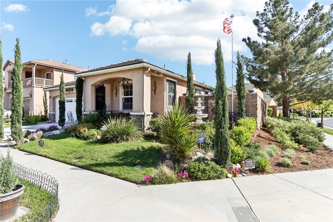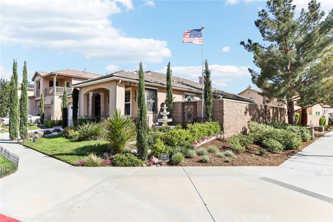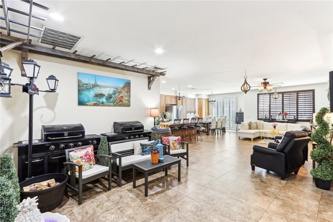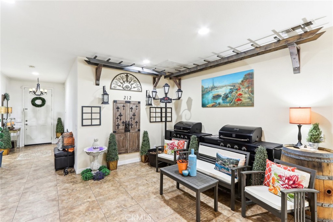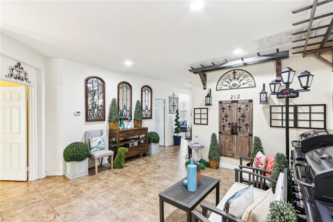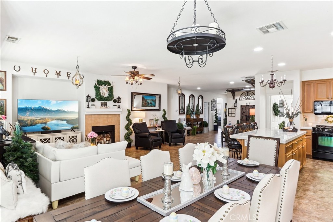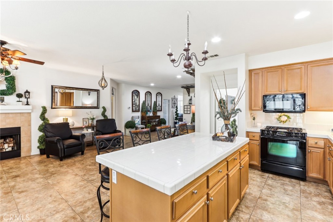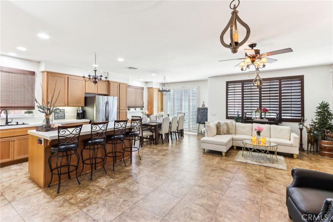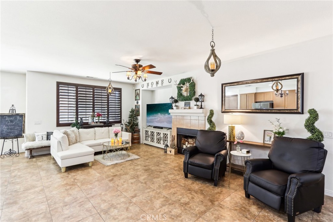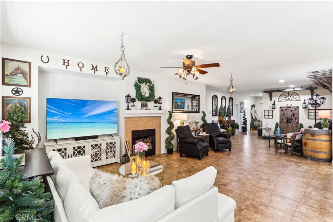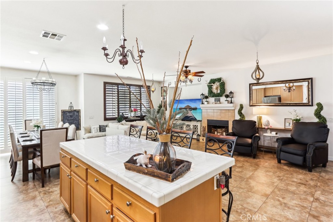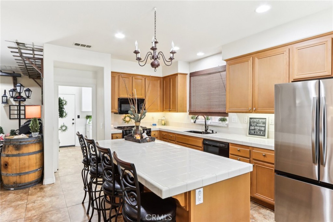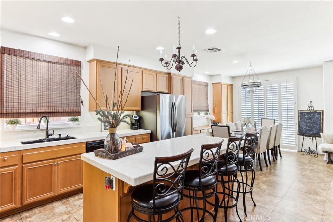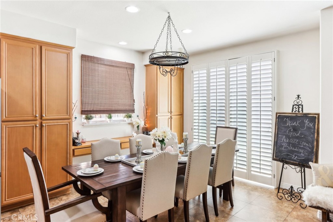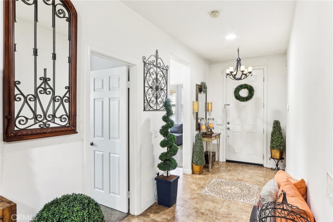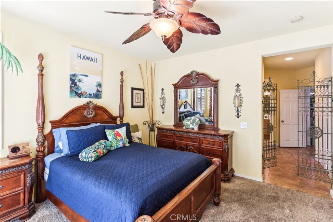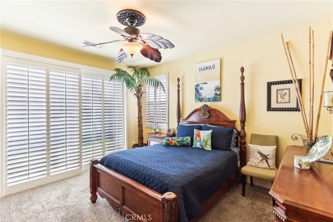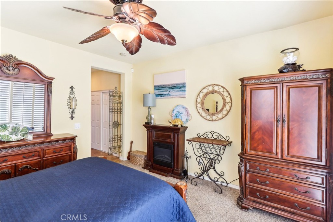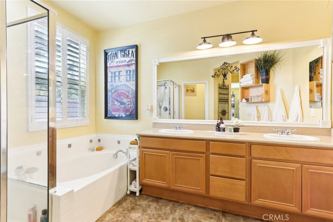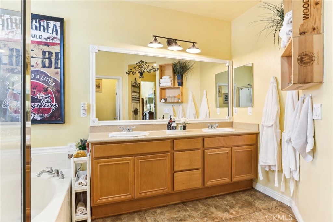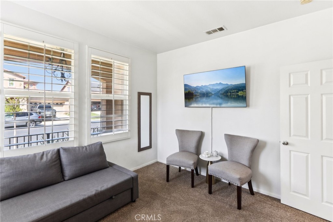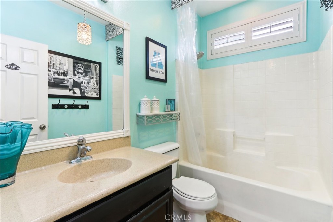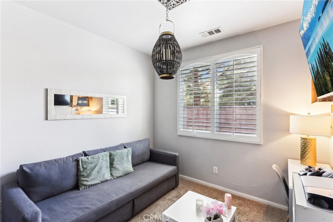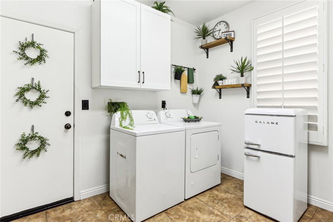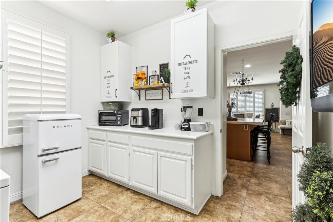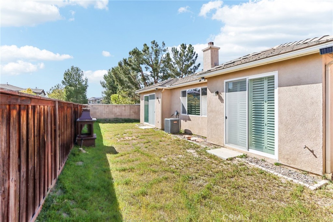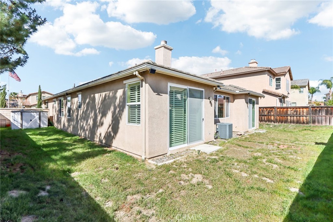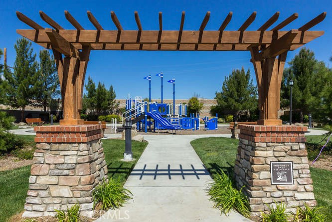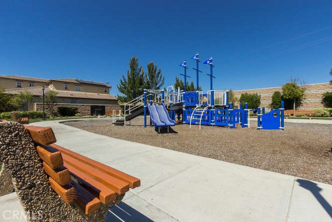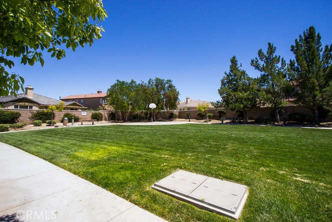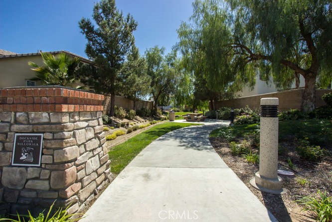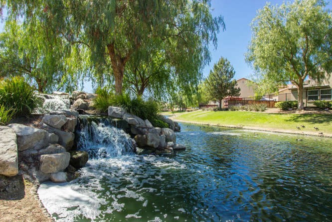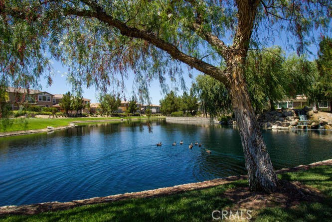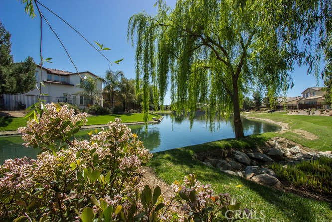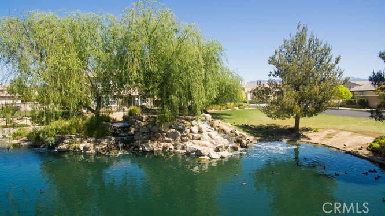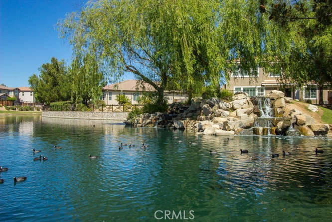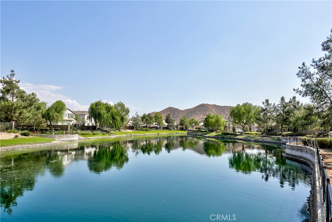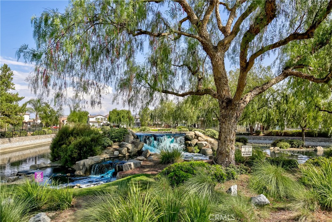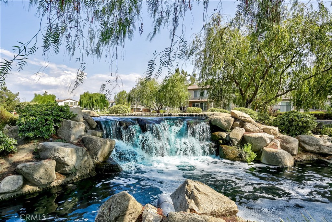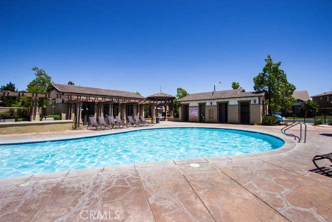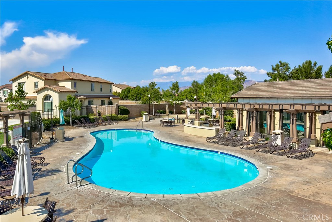Welcome to your dream home in the beautiful gated community of Willowalk—where luxury, comfort, and convenience come together seamlessly. Enjoy peaceful surroundings with three sparkling lakes, scenic walking trails, lush parks, and a community pool/spa with a clubhouse available for private events. This serene neighborhood also offers 24-hour security for peace of mind. Situated on a desirable corner lot, this meticulously maintained 3-bedroom, 2-bathroom home offers 1,888 sq. ft. of refined living space and a spacious backyard with over 60 feet of depth—perfect for entertaining or relaxing outdoors. A private iron gate and covered front porch create an inviting entry, complemented by charming faux stone accents, mature landscaping, and a central path lined with evergreens and flowers. Step inside to a grand mosaic inlay in the foyer, leading to 20×20 Italian tile flooring and upgraded 4" baseboards throughout the home. Plantation shutters and light dimmers provide ambiance and elegance in every room. The living room offers flexible use—ideal as a formal space or a game room—while the oversized family room features a gas fireplace and plenty of natural light. The chef’s kitchen is the heart of the home, boasting an oversized island that seats four with built-in drawers and cabinets, double pantry cabinets, a built-in desk, under-cabinet lighting, and upgraded appliances, built in kitchen vent that vents outside, including a self-cleaning oven/stove and microwave with automatic vent shut-off. The dining area features a 6-ft sliding door with plantation shutters. The spacious primary suite is a true retreat with dual closets (his and hers walk-in closets with organizers), a 8-ft sliding door with plantation shutters, and a spa-like en-suite featuring cultured marble countertops, medallion tile accents, a soaking tub, and a separate walk-in shower. The guest suite and third bedroom both offer closet organizers and plantation shutters, while the guest bath also features cultured marble countertops. The hall closet features closet organizers for extra storage. Additional highlights include a large laundry room with upgraded cabinetry and soft-close doors, a garage with built-in overhead shelving and service door, and rain gutters.
Property Details
Price:
$479,900
MLS #:
SW25079224
Status:
Pending
Beds:
3
Baths:
2
Type:
Single Family
Subtype:
Single Family Residence
Neighborhood:
srcarsouthwestriversidecounty
Listed Date:
Apr 5, 2025
Finished Sq Ft:
1,888
Lot Size:
6,534 sqft / 0.15 acres (approx)
Year Built:
2006
See this Listing
Schools
School District:
Hemet Unified
Interior
Bathrooms
2 Full Bathrooms
Cooling
Central Air
Laundry Features
Individual Room, Inside
Exterior
Association Amenities
Pool, Spa/Hot Tub, Outdoor Cooking Area, Picnic Area, Playground, Hiking Trails, Clubhouse, Recreation Room, Security, Controlled Access
Community Features
Sidewalks
Parking Spots
2.00
Financial
HOA Name
Willowalk
Map
Community
- Address3077 Sun Delight Way Hemet CA
- NeighborhoodSRCAR – Southwest Riverside County
- CityHemet
- CountyRiverside
- Zip Code92545
Subdivisions in Hemet
Market Summary
Current real estate data for Single Family in Hemet as of Oct 18, 2025
335
Single Family Listed
180
Avg DOM
274
Avg $ / SqFt
$482,902
Avg List Price
Property Summary
- 3077 Sun Delight Way Hemet CA is a Single Family for sale in Hemet, CA, 92545. It is listed for $479,900 and features 3 beds, 2 baths, and has approximately 1,888 square feet of living space, and was originally constructed in 2006. The current price per square foot is $254. The average price per square foot for Single Family listings in Hemet is $274. The average listing price for Single Family in Hemet is $482,902.
Similar Listings Nearby
3077 Sun Delight Way
Hemet, CA


