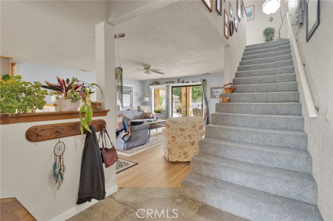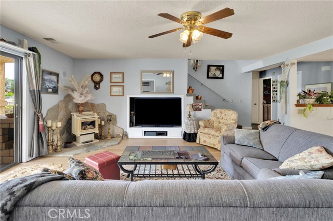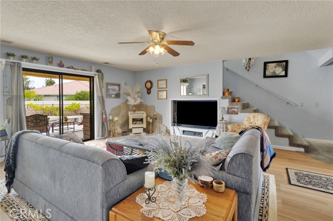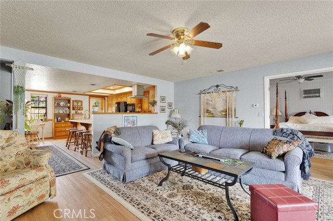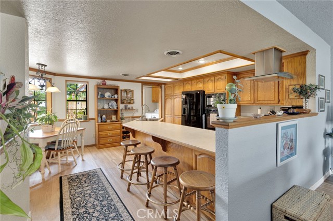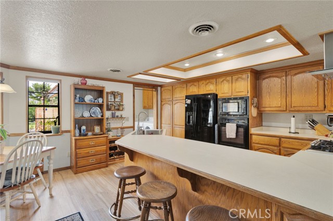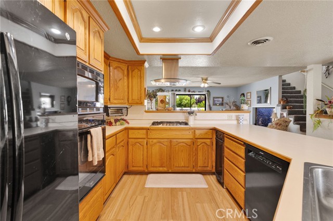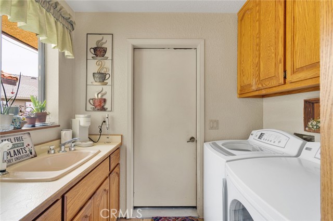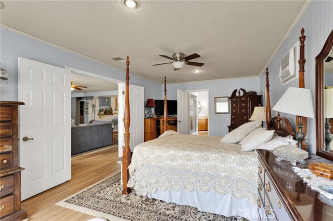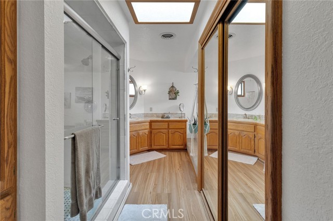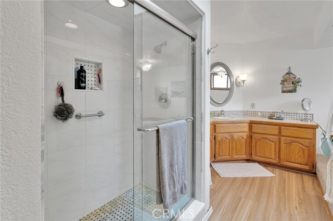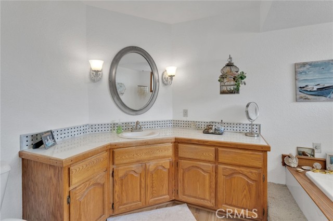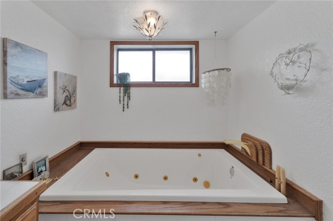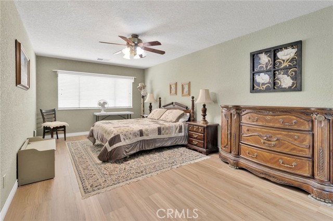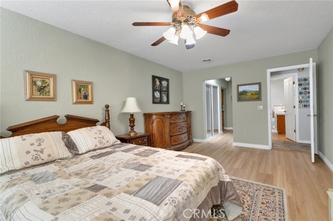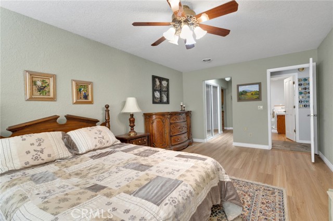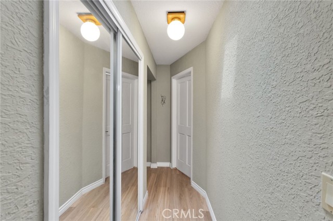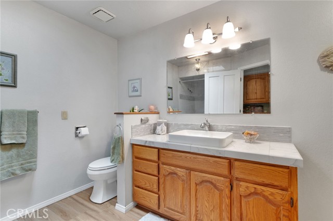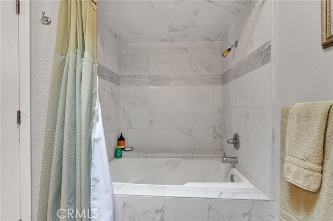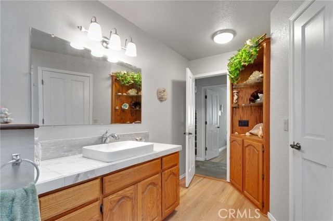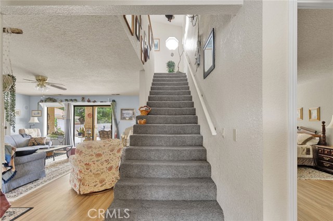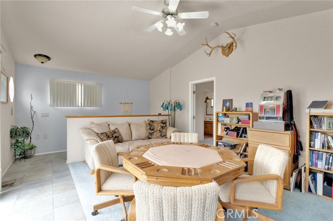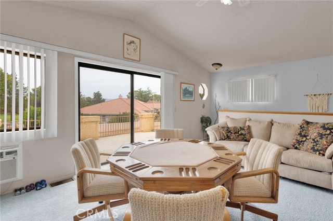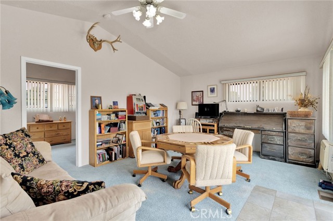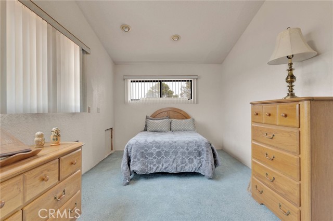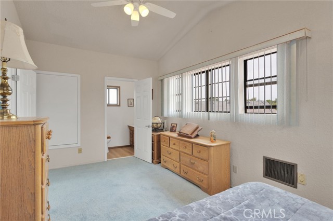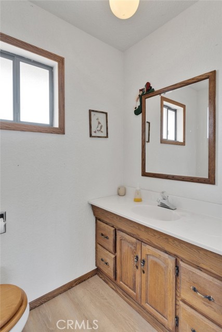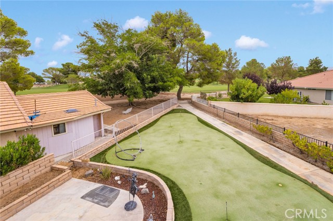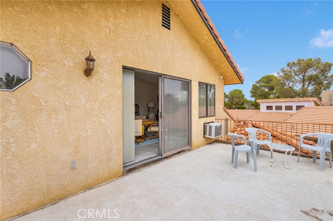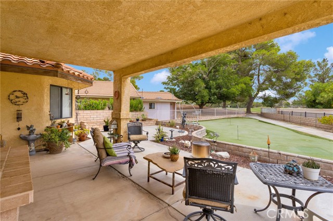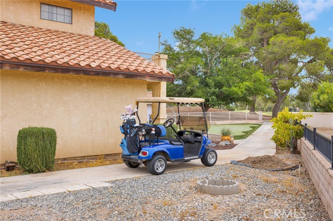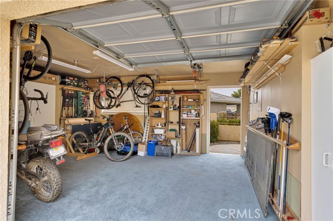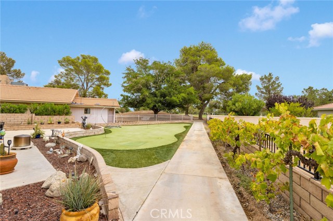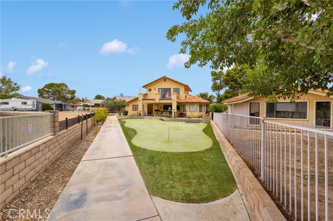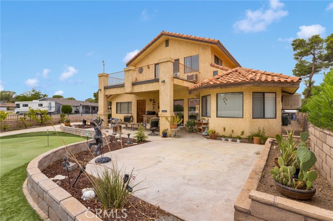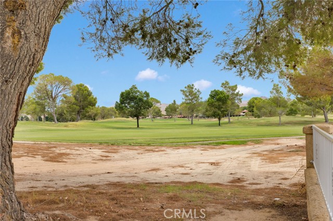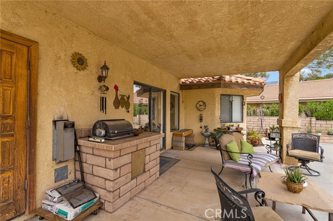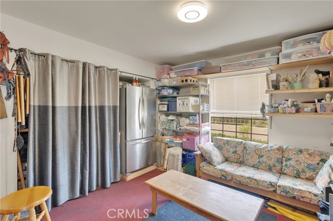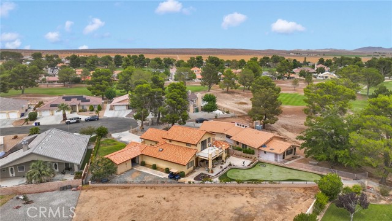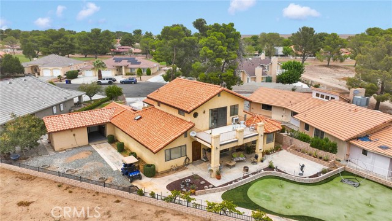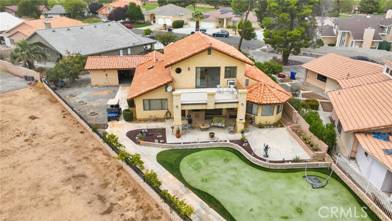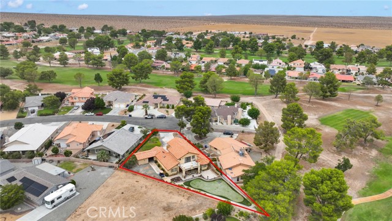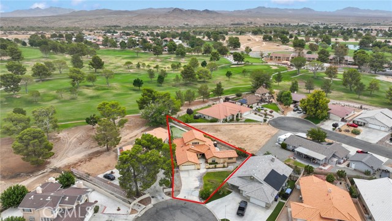Fantastic Golf Course Home on 1 North
Tucked away in a quiet cul-de-sac, this charming golf course home offers both comfort and convenience with beautiful views and thoughtful upgrades. The property features a two-car garage with wrought iron fencing, a separate golf cart garage, and a spacious front yard with a welcoming porch, rain gutters, and a tile roof.
Upon entry, a versatile bonus room awaits—perfect for a utility space, craft room, or even an additional cart shed. The foyer showcases rock flooring, leading into the home with a blend of LVP and carpet throughout.
The kitchen is bright and spacious, offering Formica counters, a gas cooktop, pantry, bar seating, a breakfast nook, and a skylight. Just off the kitchen, you’ll find an indoor laundry room with a sink for added convenience.
The large living room features a gas Heatilator fireplace and is wired for speakers, making it an inviting space for entertaining.
The first primary suite includes LVP flooring, a swamp cooler, a generous walk-in closet, and a spa-like bath with a jetted tub, upgraded tile shower, and matching counters. The second primary suite is also spacious, with direct access to the guest bath, complete with upgraded shower tile and a skylight.
Upstairs, a bonus room with an in-wall air conditioner leads to an additional bedroom with a half bath and a huge balcony overlooking the course.
The backyard is a true golfer’s paradise—featuring a covered patio, built-in BBQ, outdoor gardening closets, a private putting green, and mature pistachio, pomegranate, and grape trees.
This home blends functionality, comfort, and resort-style living—ideal for those who love golf and the outdoors.
Tucked away in a quiet cul-de-sac, this charming golf course home offers both comfort and convenience with beautiful views and thoughtful upgrades. The property features a two-car garage with wrought iron fencing, a separate golf cart garage, and a spacious front yard with a welcoming porch, rain gutters, and a tile roof.
Upon entry, a versatile bonus room awaits—perfect for a utility space, craft room, or even an additional cart shed. The foyer showcases rock flooring, leading into the home with a blend of LVP and carpet throughout.
The kitchen is bright and spacious, offering Formica counters, a gas cooktop, pantry, bar seating, a breakfast nook, and a skylight. Just off the kitchen, you’ll find an indoor laundry room with a sink for added convenience.
The large living room features a gas Heatilator fireplace and is wired for speakers, making it an inviting space for entertaining.
The first primary suite includes LVP flooring, a swamp cooler, a generous walk-in closet, and a spa-like bath with a jetted tub, upgraded tile shower, and matching counters. The second primary suite is also spacious, with direct access to the guest bath, complete with upgraded shower tile and a skylight.
Upstairs, a bonus room with an in-wall air conditioner leads to an additional bedroom with a half bath and a huge balcony overlooking the course.
The backyard is a true golfer’s paradise—featuring a covered patio, built-in BBQ, outdoor gardening closets, a private putting green, and mature pistachio, pomegranate, and grape trees.
This home blends functionality, comfort, and resort-style living—ideal for those who love golf and the outdoors.
Property Details
Price:
$449,000
MLS #:
HD25194345
Status:
Active
Beds:
3
Baths:
3
Type:
Single Family
Subtype:
Single Family Residence
Neighborhood:
hndl
Listed Date:
Aug 30, 2025
Finished Sq Ft:
2,365
Lot Size:
11,400 sqft / 0.26 acres (approx)
Year Built:
1990
See this Listing
Schools
School District:
Other
Interior
Appliances
DW, GD, MW, GO, GR, HOD
Bathrooms
2 Full Bathrooms, 1 Half Bathroom
Cooling
CA
Flooring
LAM
Heating
CF
Laundry Features
IR
Exterior
Community Features
CRB, CW, GOLF, LAKE, PARK, FISH, DGP
Parking Spots
2
Roof
TLE
Financial
HOA Fee
$235
HOA Frequency
MO
Map
Community
- AddressJasmine Lot 160 Helendale CA
- CityHelendale
- CountySan Bernardino
- Zip Code92342
Market Summary
Current real estate data for Single Family in Helendale as of Nov 22, 2025
48
Single Family Listed
58
Avg DOM
165
Avg $ / SqFt
$312,840
Avg List Price
Property Summary
- Jasmine Lot 160 Helendale CA is a Single Family for sale in Helendale, CA, 92342. It is listed for $449,000 and features 3 beds, 3 baths, and has approximately 2,365 square feet of living space, and was originally constructed in 1990. The current price per square foot is $190. The average price per square foot for Single Family listings in Helendale is $165. The average listing price for Single Family in Helendale is $312,840.
Similar Listings Nearby
Jasmine Lot 160
Helendale, CA


