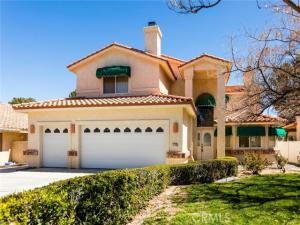Custom Golf Course Retreat in Silver Lakes
Welcome to a thoughtfully designed 3,051 sq. ft. home overlooking the East Golf Course in the heart of Silver Lakes. Built with enduring quality, this two-story residence combines craftsmanship with resort-style living. Enhanced features such as 2×6 framing, added insulation, earthquake reinforcement, and rebar construction reflect foresight and pride of ownership. The entry foyer sets the tone with natural light and a grand chandelier. Downstairs, a spacious family room with wood-burning stove, custom sunken bar, and wrap-around picture windows creates the perfect entertaining space. Sliding doors open to a covered patio with swing seating and outdoor fireplace which directly faces the golf course, while two bedrooms on this level offer comfort and privacy. Upstairs, the kitchen offers generous cabinetry, center island seating, dual ovens, new Energy Star refrigerator and dishwasher, and ample counters for the home chef. The adjoining dining and great room spaces feature abundant windows and a brick lined gas fireplace. The primary suite is a private retreat, highlighted by its own brick lined gas fireplace, dual walk-in closets, jetted tub, shower, and separate vanities. A covered balcony provides sweeping views of the 6th and 7th holes. Additional amenities include a laundry chute, central vacuum, intercom system, utility sink, and a 3-car garage with golf cart bay. Comfort is ensured with both central air and a swamp cooler. Thoughtful details such as oak cabinetry, mirrored closets, and functional storage enhance daily living. Living in Silver Lakes means more than just owning a home — it’s enjoying a lifestyle. Low HOA dues provide access to a 27-hole Ted Robinson–designed golf course, two private lakes with boating and fishing, sandy beach and launch area, equestrian facilities, an Olympic-size pool, sports courts, fitness center, and clubhouse. Conveniently located between Victorville and Barstow, this home offers a unique blend of tranquility, recreation, and community.
Welcome to a thoughtfully designed 3,051 sq. ft. home overlooking the East Golf Course in the heart of Silver Lakes. Built with enduring quality, this two-story residence combines craftsmanship with resort-style living. Enhanced features such as 2×6 framing, added insulation, earthquake reinforcement, and rebar construction reflect foresight and pride of ownership. The entry foyer sets the tone with natural light and a grand chandelier. Downstairs, a spacious family room with wood-burning stove, custom sunken bar, and wrap-around picture windows creates the perfect entertaining space. Sliding doors open to a covered patio with swing seating and outdoor fireplace which directly faces the golf course, while two bedrooms on this level offer comfort and privacy. Upstairs, the kitchen offers generous cabinetry, center island seating, dual ovens, new Energy Star refrigerator and dishwasher, and ample counters for the home chef. The adjoining dining and great room spaces feature abundant windows and a brick lined gas fireplace. The primary suite is a private retreat, highlighted by its own brick lined gas fireplace, dual walk-in closets, jetted tub, shower, and separate vanities. A covered balcony provides sweeping views of the 6th and 7th holes. Additional amenities include a laundry chute, central vacuum, intercom system, utility sink, and a 3-car garage with golf cart bay. Comfort is ensured with both central air and a swamp cooler. Thoughtful details such as oak cabinetry, mirrored closets, and functional storage enhance daily living. Living in Silver Lakes means more than just owning a home — it’s enjoying a lifestyle. Low HOA dues provide access to a 27-hole Ted Robinson–designed golf course, two private lakes with boating and fishing, sandy beach and launch area, equestrian facilities, an Olympic-size pool, sports courts, fitness center, and clubhouse. Conveniently located between Victorville and Barstow, this home offers a unique blend of tranquility, recreation, and community.
Property Details
Price:
$495,000
MLS #:
SR25217119
Status:
Active
Beds:
3
Baths:
3
Type:
Single Family
Subtype:
Single Family Residence
Neighborhood:
hndl
Listed Date:
Sep 17, 2025
Finished Sq Ft:
3,051
Lot Size:
7,740 sqft / 0.18 acres (approx)
Year Built:
1995
See this Listing
Schools
School District:
Victor Valley Union High
Interior
Appliances
DW, RF, GO, GS, DO, GWH
Bathrooms
2 Full Bathrooms, 1 Half Bathroom
Cooling
CA
Flooring
TILE, LAM, CARP
Heating
CF
Laundry Features
IR, SEE
Exterior
Architectural Style
SEE
Community Features
GOLF, LAKE
Construction Materials
STC
Parking Spots
3
Roof
SPT
Security Features
SD, COD
Financial
HOA Fee
$235
HOA Frequency
MO
Map
Community
- AddressBlue Grass DR Lot 193 Helendale CA
- CityHelendale
- CountySan Bernardino
- Zip Code92342
Market Summary
Current real estate data for Single Family in Helendale as of Nov 22, 2025
46
Single Family Listed
70
Avg DOM
170
Avg $ / SqFt
$323,790
Avg List Price
Property Summary
- Blue Grass DR Lot 193 Helendale CA is a Single Family for sale in Helendale, CA, 92342. It is listed for $495,000 and features 3 beds, 3 baths, and has approximately 3,051 square feet of living space, and was originally constructed in 1995. The current price per square foot is $162. The average price per square foot for Single Family listings in Helendale is $170. The average listing price for Single Family in Helendale is $323,790.
Similar Listings Nearby
Blue Grass DR Lot 193
Helendale, CA


