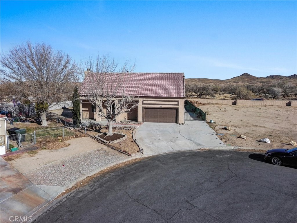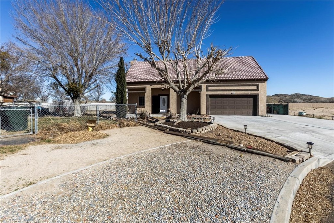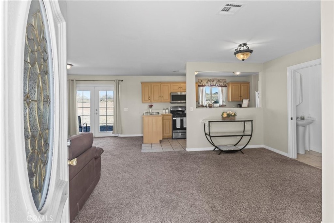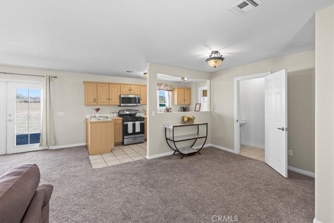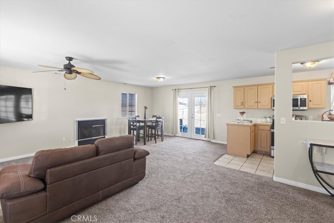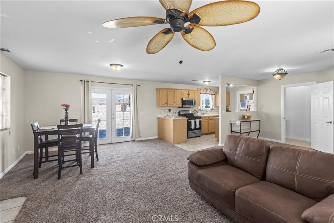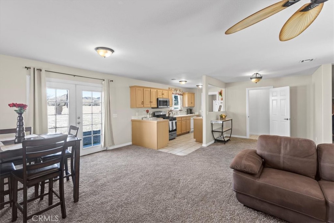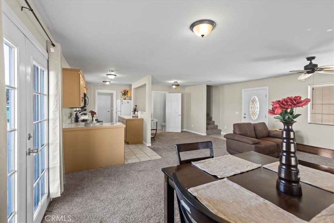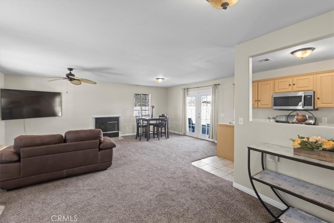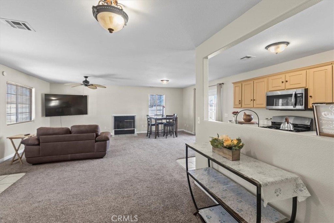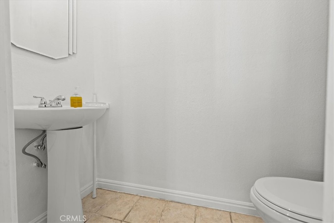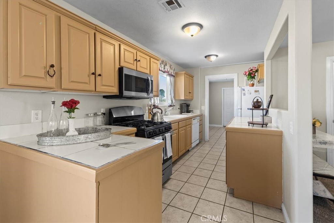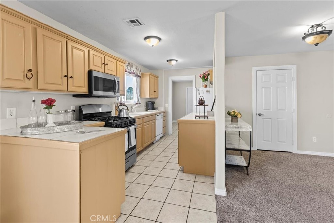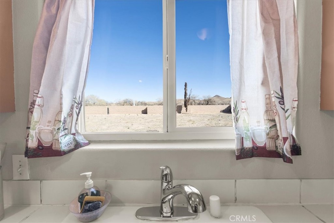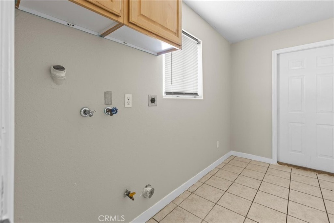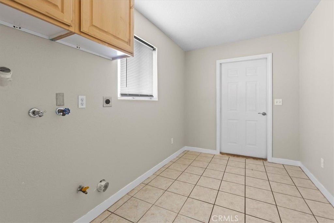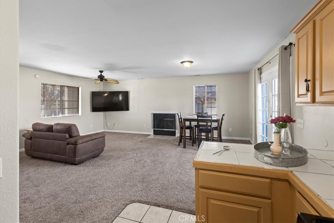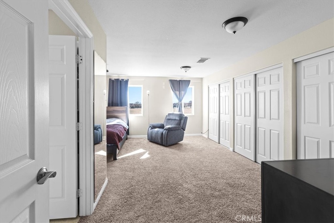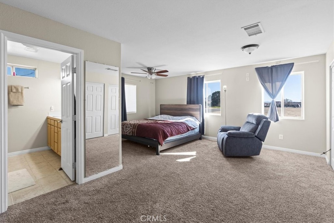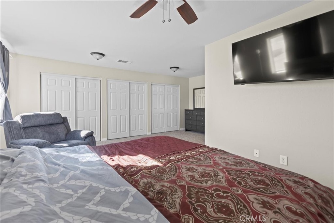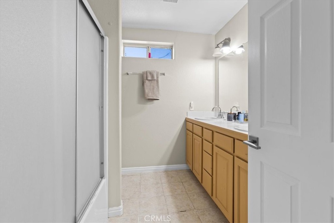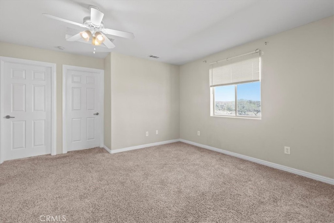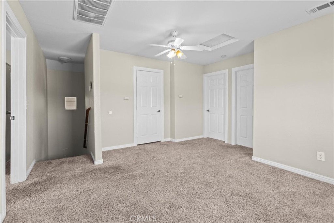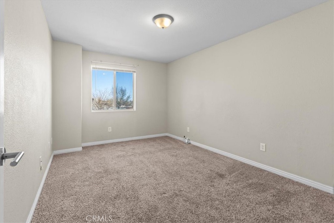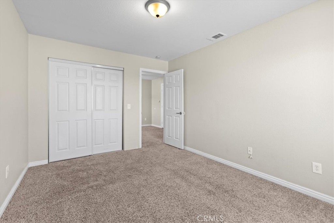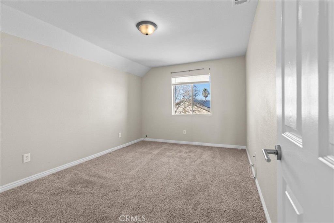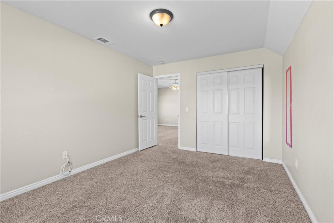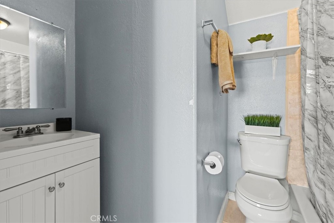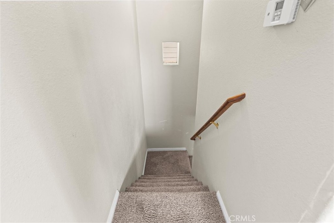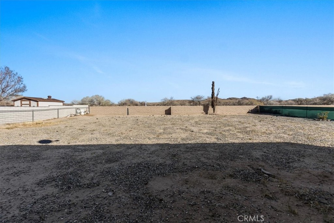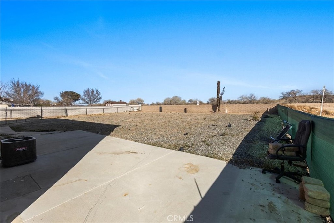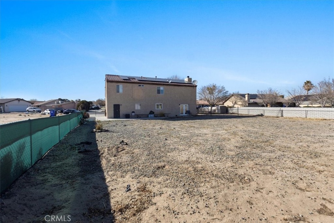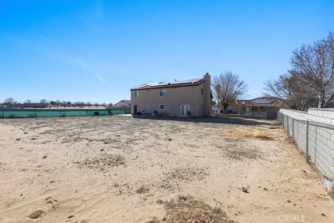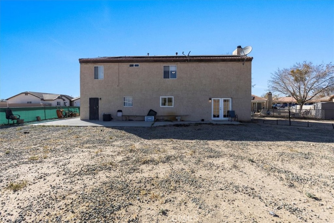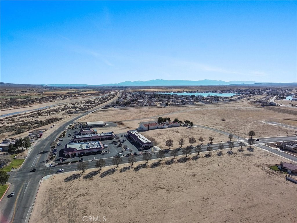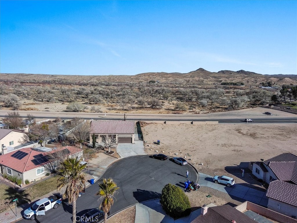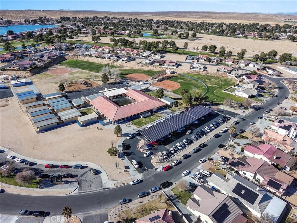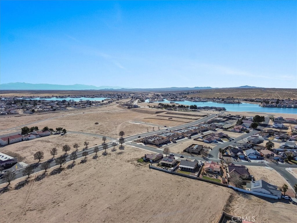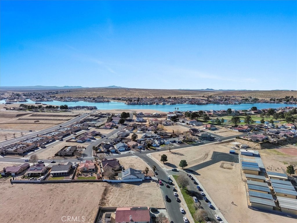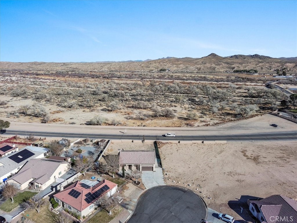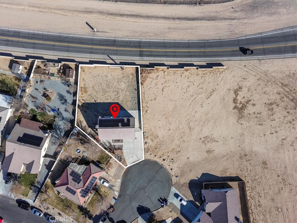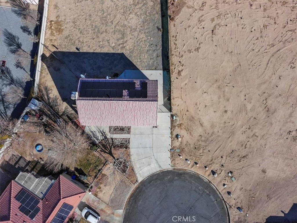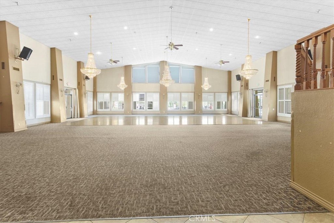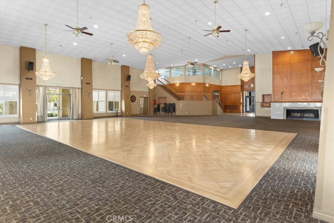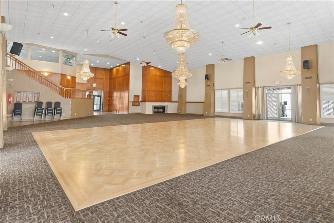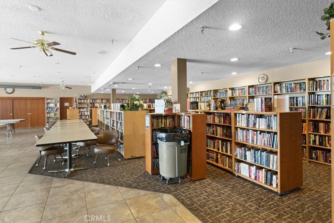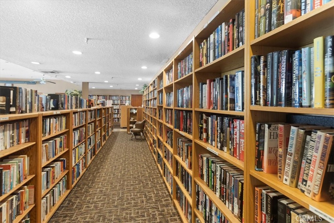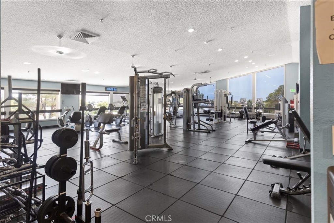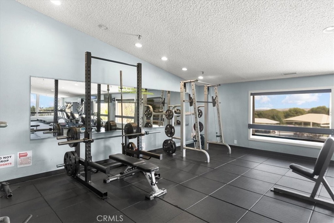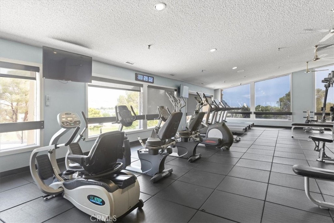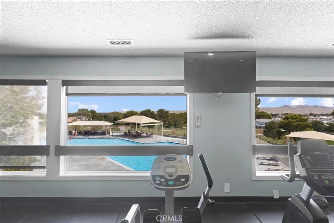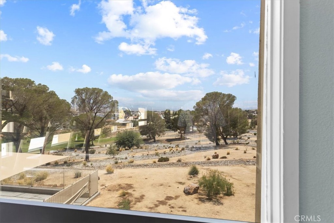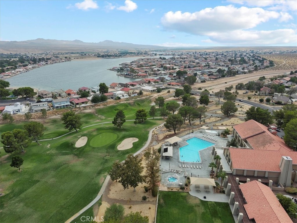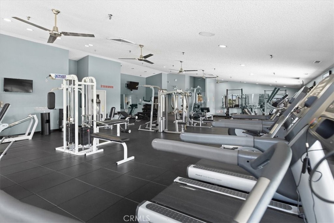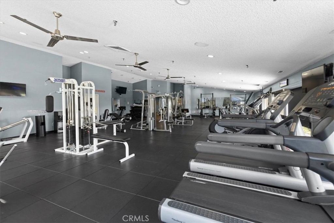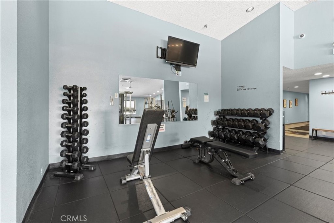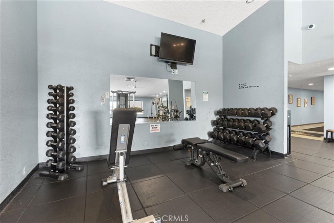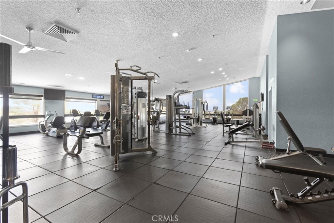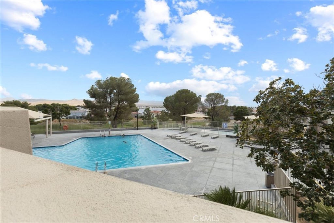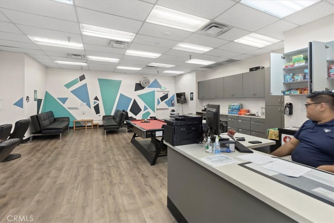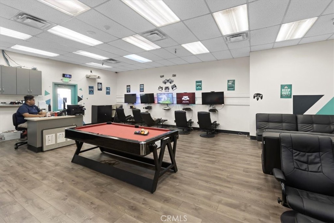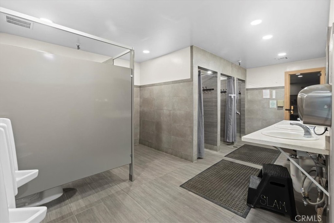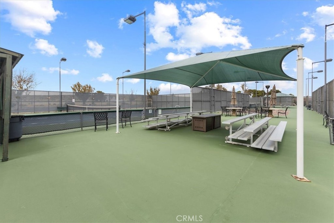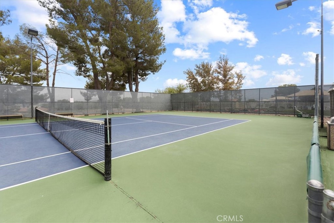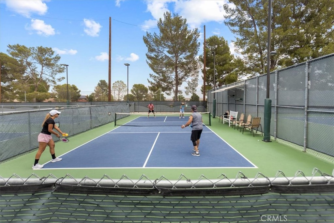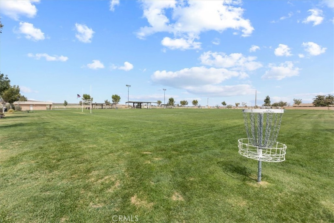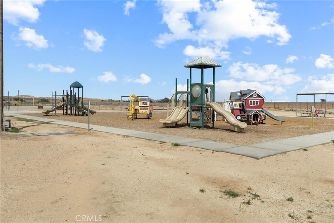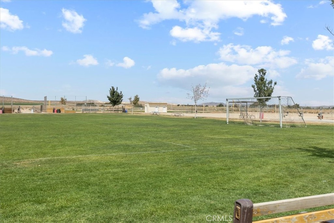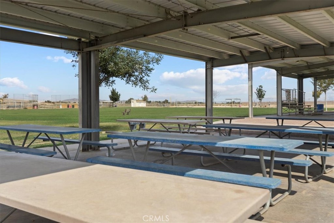Experience the best of Silver Lakes living in this stunning two-story home, offering 3 bedrooms, 2.5 bathrooms, and an expansive 11,142 sq. ft. lot with ample space for RV and boat parking. This property is perfect for those who love both the tranquility of lakefront living and the excitement of outdoor adventures in the High Desert. As you step inside, you are greeted by an open floor plan that seamlessly connects the kitchen, living room, and dining area, creating a spacious and inviting atmosphere. Natural light pours into the home, enhancing its warm and welcoming feel. Double doors lead to your expansive backyard, offering the perfect setting for entertaining, relaxing, or customizing the outdoor space to fit your lifestyle.
The kitchen is designed for both functionality, featuring ample cabinet storage, a pantry for extra convenience in laundry room, and generous counter space ideal for preparing meals and hosting gatherings. Just off the kitchen, you’ll find your very own dedicated laundry room, making daily chores effortless and keeping your home organized. Upstairs, the master bedroom serves as a private retreat, boasting plenty of space, large windows for natural light, and its own en-suite master bathroom. The additional bedrooms are well-sized, providing comfort and flexibility for family members, guests, or even a home office. Beyond the home itself, Silver Lakes offers an exceptional community lifestyle with a variety of amenities. Residents enjoy access to private lakes with beach areas, an 18-hole golf course, a community pool, spa, tennis courts, walking trails, and even an equestrian center for horse enthusiasts. There is also an RV park within the community, perfect for those who have family members visits. For outdoor adventurers, this home is perfectly situated near off-roading trails, fishing spots, and kayaking areas, providing endless opportunities to explore and enjoy nature. One of the biggest perks of this property is its oversized yard, offering plenty of space to store all your recreational vehicles, toys, and equipment. Whether you love boating, off-roading, or simply having extra outdoor space, this home delivers it all. Don’t miss out on this incredible opportunity to own a home that perfectly blends lakefront serenity with desert adventure in the highly sought-after Silver Lakes community!
The kitchen is designed for both functionality, featuring ample cabinet storage, a pantry for extra convenience in laundry room, and generous counter space ideal for preparing meals and hosting gatherings. Just off the kitchen, you’ll find your very own dedicated laundry room, making daily chores effortless and keeping your home organized. Upstairs, the master bedroom serves as a private retreat, boasting plenty of space, large windows for natural light, and its own en-suite master bathroom. The additional bedrooms are well-sized, providing comfort and flexibility for family members, guests, or even a home office. Beyond the home itself, Silver Lakes offers an exceptional community lifestyle with a variety of amenities. Residents enjoy access to private lakes with beach areas, an 18-hole golf course, a community pool, spa, tennis courts, walking trails, and even an equestrian center for horse enthusiasts. There is also an RV park within the community, perfect for those who have family members visits. For outdoor adventurers, this home is perfectly situated near off-roading trails, fishing spots, and kayaking areas, providing endless opportunities to explore and enjoy nature. One of the biggest perks of this property is its oversized yard, offering plenty of space to store all your recreational vehicles, toys, and equipment. Whether you love boating, off-roading, or simply having extra outdoor space, this home delivers it all. Don’t miss out on this incredible opportunity to own a home that perfectly blends lakefront serenity with desert adventure in the highly sought-after Silver Lakes community!
Property Details
Price:
$349,999
MLS #:
IV25154738
Status:
Active
Beds:
3
Baths:
3
Type:
Single Family
Subtype:
Single Family Residence
Neighborhood:
hndlhelendale
Listed Date:
Jul 9, 2025
Finished Sq Ft:
1,885
Lot Size:
11,142 sqft / 0.26 acres (approx)
Year Built:
2005
See this Listing
Schools
School District:
San Bernardino City Unified
Interior
Appliances
Gas Oven, Gas Range, Gas Cooktop
Bathrooms
2 Full Bathrooms, 1 Half Bathroom
Cooling
Central Air
Flooring
Carpet
Heating
Central
Laundry Features
Individual Room
Exterior
Architectural Style
Modern
Association Amenities
Pickleball, Pool, Spa/Hot Tub, Playground, Tennis Court(s), Gym/Ex Room, Clubhouse
Community Features
Biking, Curbs, Dog Park, Fishing, Foothills, Golf, Hiking, Lake, Park, Watersports, Mountainous, Sidewalks, Street Lights, Suburban
Construction Materials
Frame
Parking Features
Paved, Garage, Garage Faces Front, Public, RV Access/Parking
Parking Spots
4.00
Roof
Tile
Security Features
24 Hour Security
Financial
HOA Name
Silver Lakes Home Owner Association
Map
Community
- Address15080 Birdie Lane Helendale CA
- NeighborhoodHNDL – Helendale
- CityHelendale
- CountySan Bernardino
- Zip Code92342
Market Summary
Current real estate data for Single Family in Helendale as of Oct 23, 2025
63
Single Family Listed
194
Avg DOM
217
Avg $ / SqFt
$428,576
Avg List Price
Property Summary
- 15080 Birdie Lane Helendale CA is a Single Family for sale in Helendale, CA, 92342. It is listed for $349,999 and features 3 beds, 3 baths, and has approximately 1,885 square feet of living space, and was originally constructed in 2005. The current price per square foot is $186. The average price per square foot for Single Family listings in Helendale is $217. The average listing price for Single Family in Helendale is $428,576.
Similar Listings Nearby
15080 Birdie Lane
Helendale, CA


